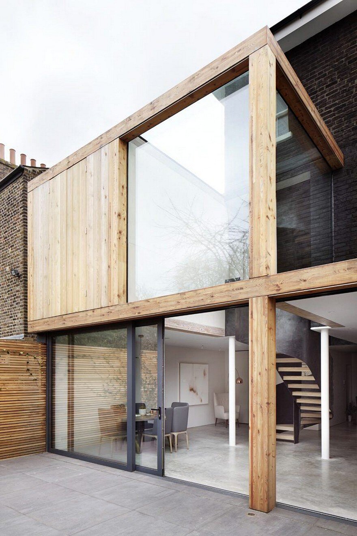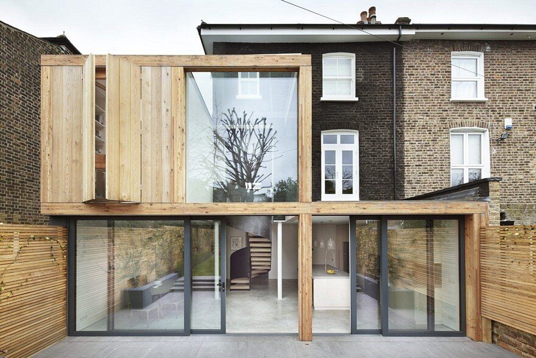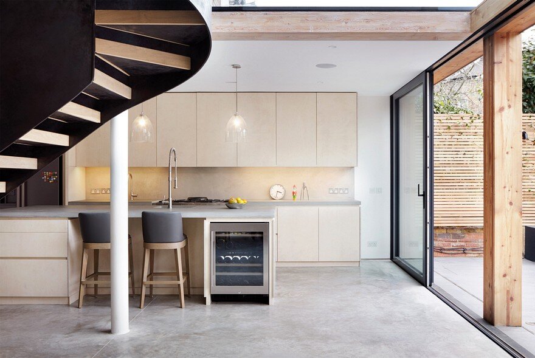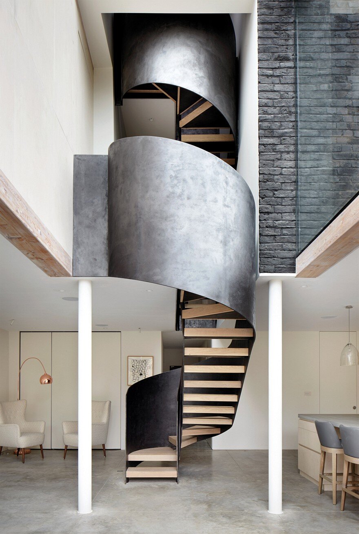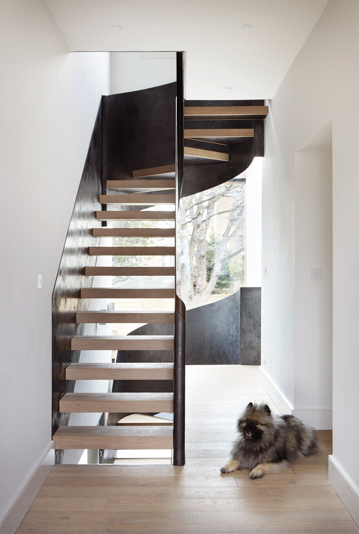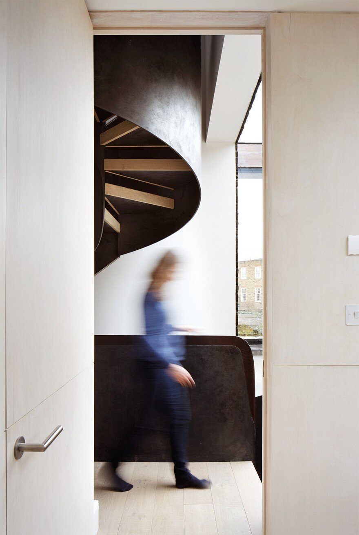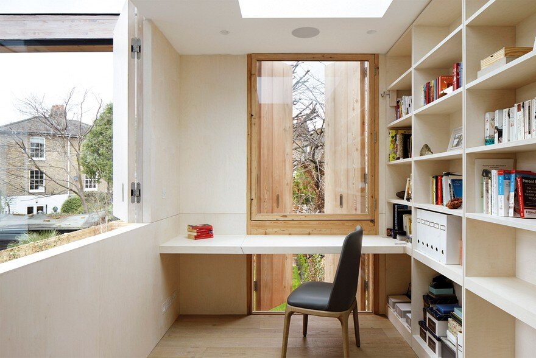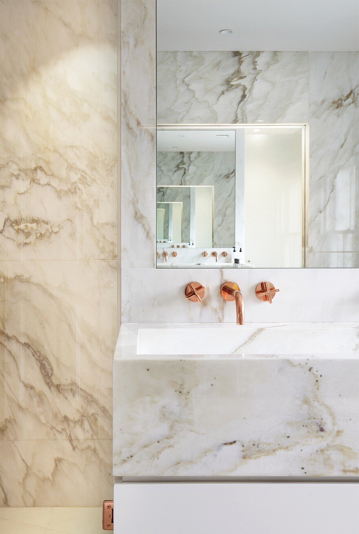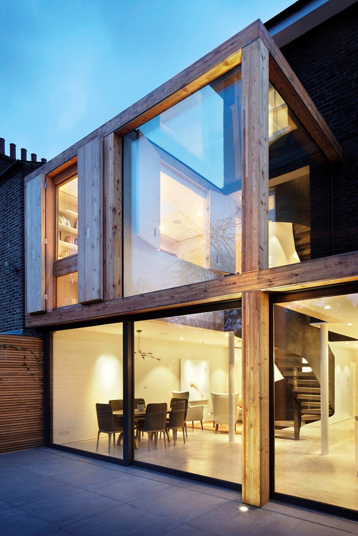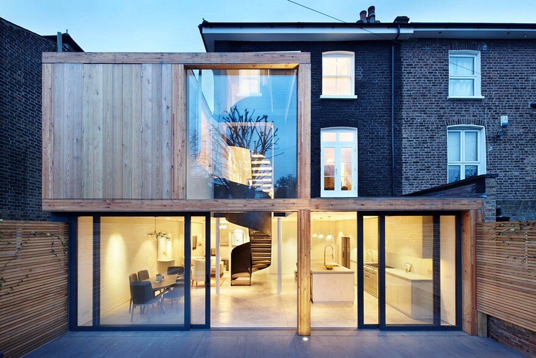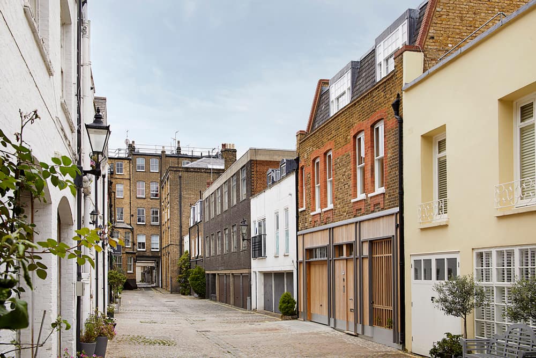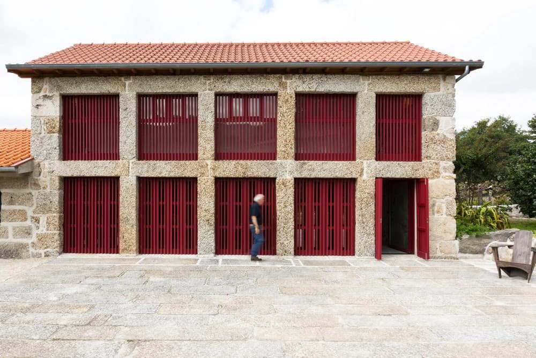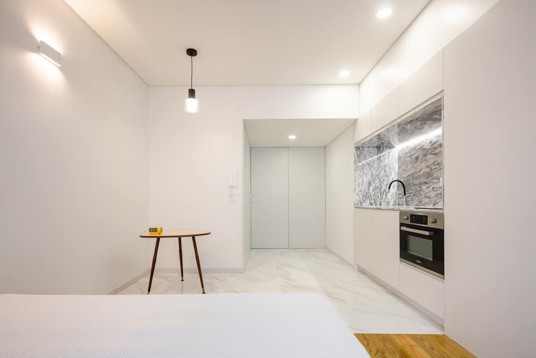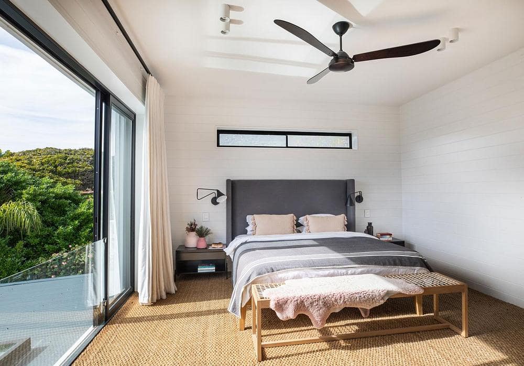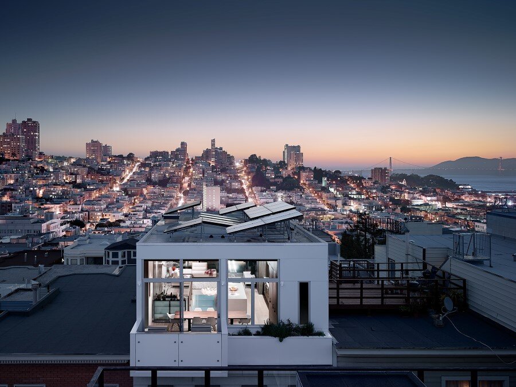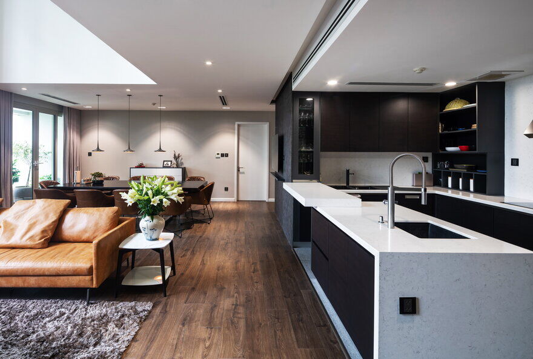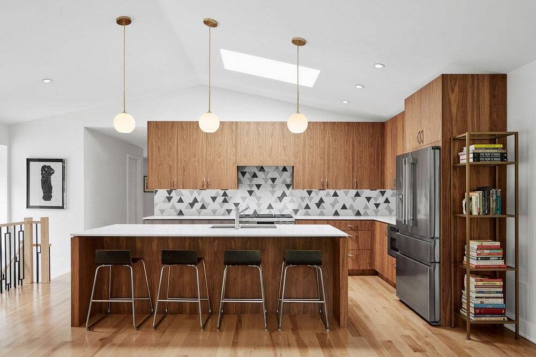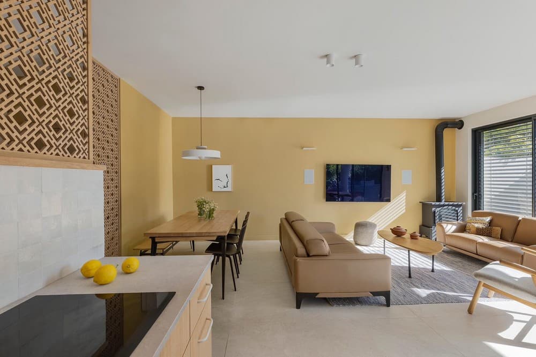Project: De Beauvoir House
Architects: Cousins & Cousins Architects
Location: London, UK
Area: 2400 sq ft
Photography: Jack Hobhouse
De Beauvoir House is an extension project completed in 2017 by Cousins & Cousins Architects, an award winning London based architectural practice.
The house contains a unique rear extension to a semi-detached family home in Hackney, London. The client’s brief was to remodel and extend the property, creating a two story extension that harmonises the layout of the internal spaces, making them work for their growing family’s needs. As such, the rear extension, a lightweight structural glulam timber insertion, frames a series of newly created modern spaces connected via a bespoke steel staircase.
In granting planning permission Hackney Council praised the project for its ‘high quality lightweight design’ as well as being a ‘good example of contemporary design, incorporated into a traditional building form’ with neighbours also praising the design as sensitive and engaging whilst.
About Cousins & Cousins
Our reputation is for exceptional quality and creativity, achieved through the constant reimagining and reinventing of ideas. We navigate policy and push the boundaries of what’s possible to deliver buildings that exceed expectations.
We are currently focussed on the commercial, housing and residential sectors ranging from sensitive adaptations of existing buildings to signature one-off houses and mixed use developments.

