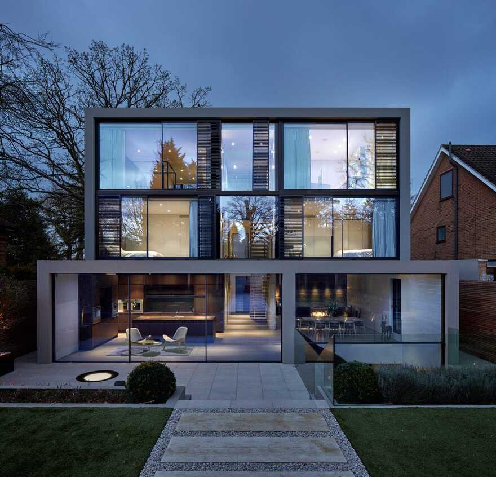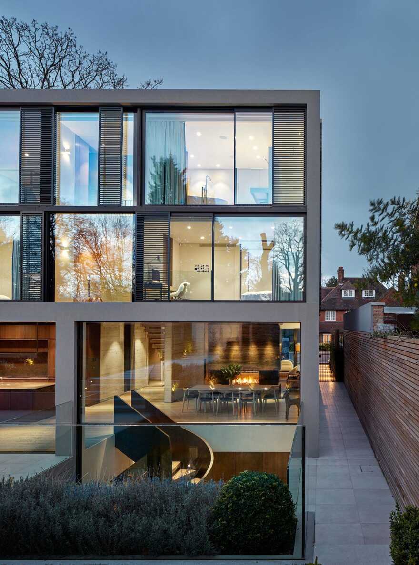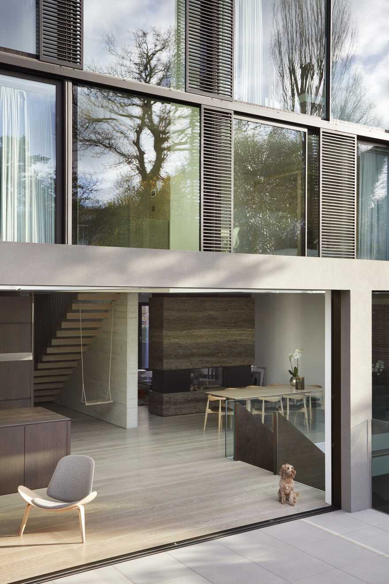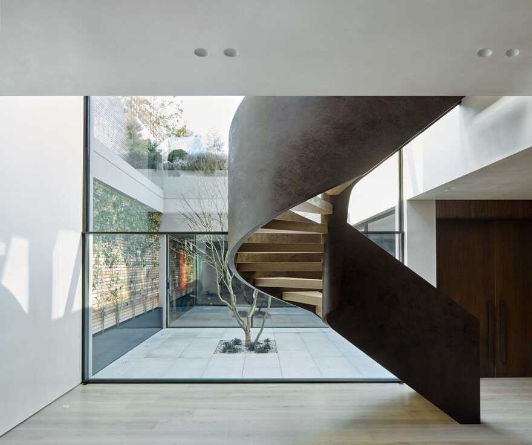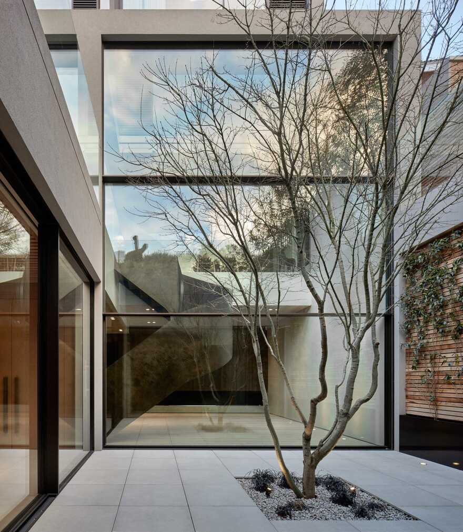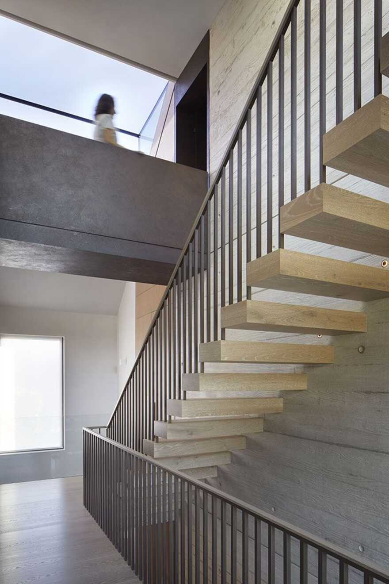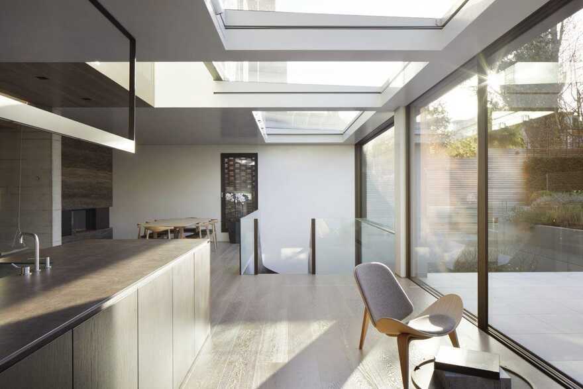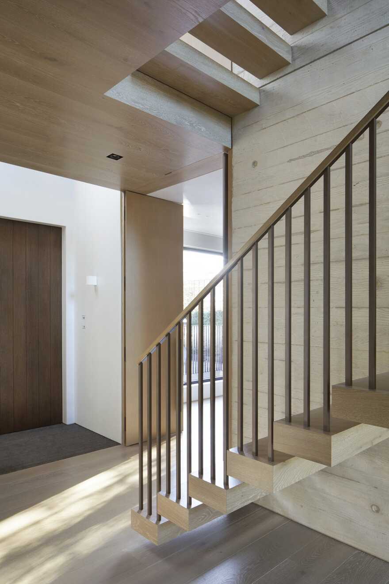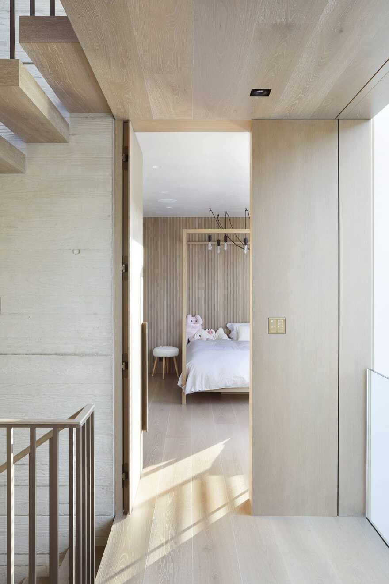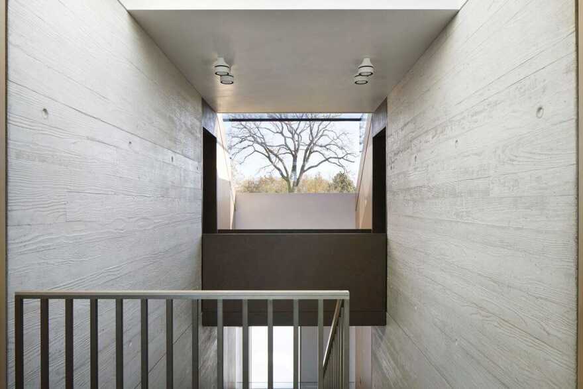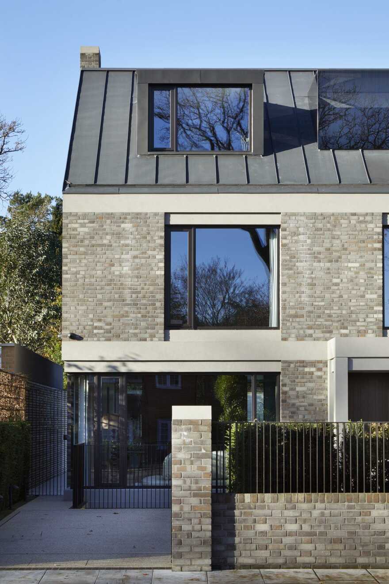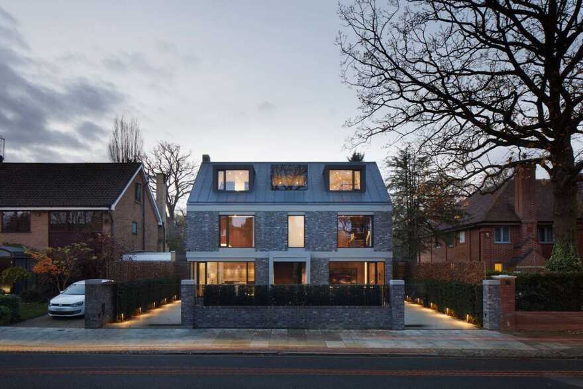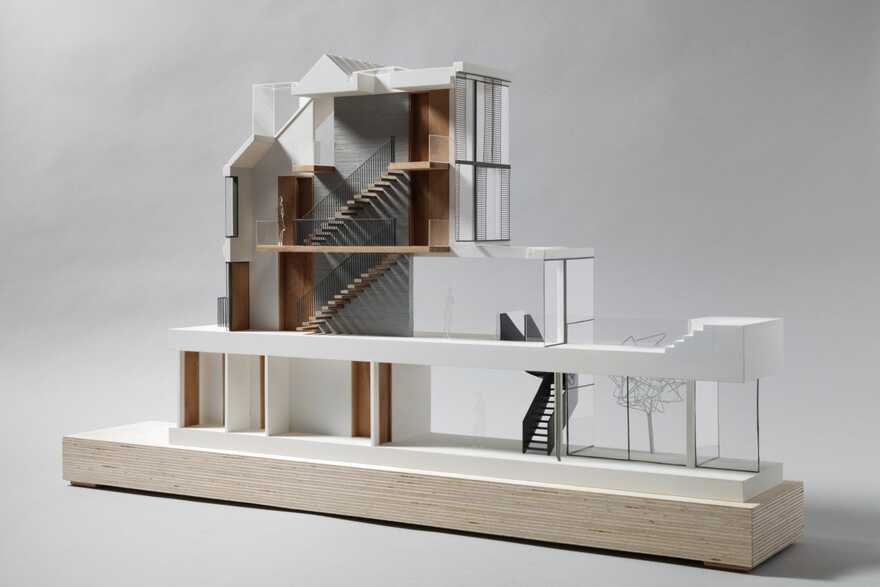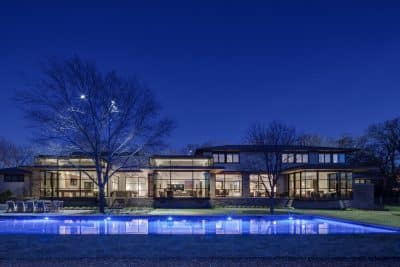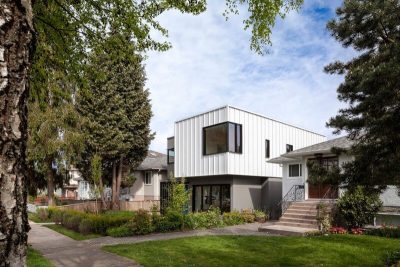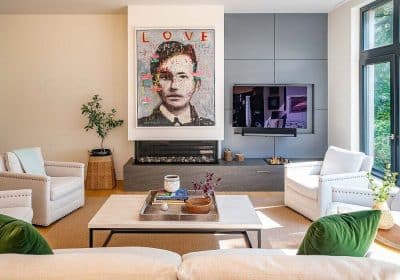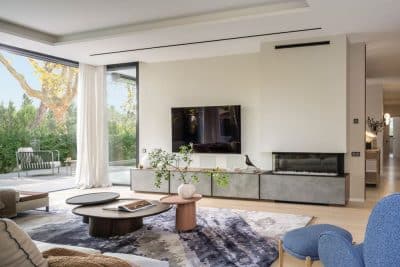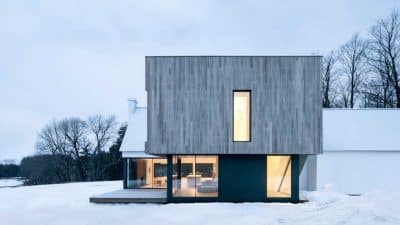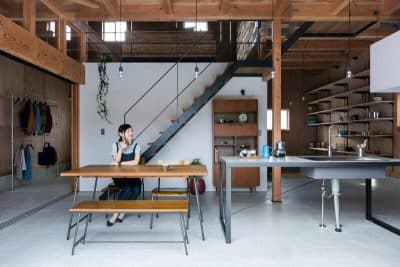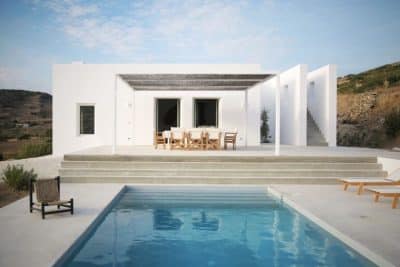Project: Kenwood Lee House
Architects: Cousins & Cousins
Location: London, United Kingdom
Area: 6680 sq ft
Year 2019
Photo Credits: Alan Williams
Kenwood Lee House offered a rare opportunity; the client, a successful builder, was also the main contractor with an exceptional ability to interpret and deliver the architect’s design. Their mutual obsession with attention to detail proved instrumental in creating the family’s dream home.
Set within the Highgate Conservation Area, an area characterised by a distinct Arts & Crafts and ‘Quennell’ vernacular, Kenwood Lee House is conceived as a contemporary interpretation of a double fronted suburban villa. The front elevation references the traditional brick language of the street, whilst the rear is uncompromisingly contemporary and affords unencumbered glazed views towards the woodlands at the rear, benefiting from its westerly aspect.
Internal spaces are anchored around a board-marked concrete core which forms the top-lit triple height heart to the house. The design plays on scale and form, providing a composed sense of calm throughout. The building takes the occupant on a journey from the minutiae and intimacy of the material detail, through to the generous volumes and light of its circulation spaces.
In keeping with the Arts & Crafts heritage of the area, Cousins & Cousins wanted to celebrate the joy of making and the attention to detail and craft which extends throughout; from the visceral delight of the concrete walls; the alignment of shadow gaps, to the individually crafted bespoke strike plates on the doors.
The interior design, material choice and layout are harmonious with the exterior built form and narrative of the project; articulating a considered interplay between an honesty to materiality, and the rational plan.
Construction took place over a two year period. Meticulous detailing emphasises a sense of solidity and longevity, promoting the project’s values and goals; to fulfil a wider societal role of conceiving a building that will far outlive its component parts.

