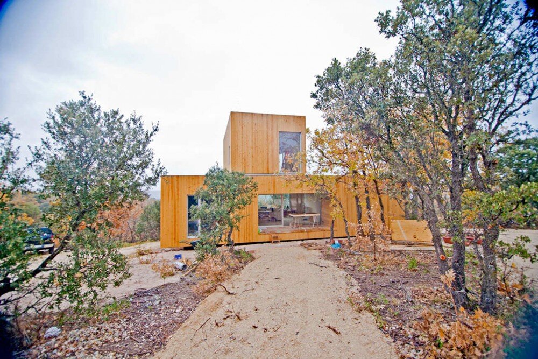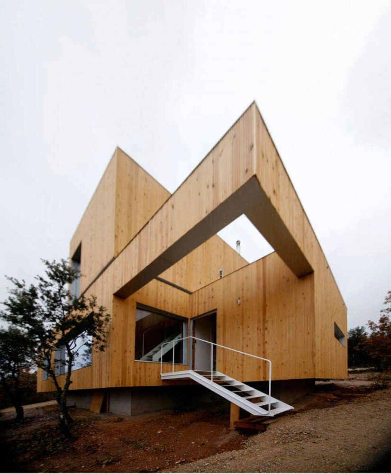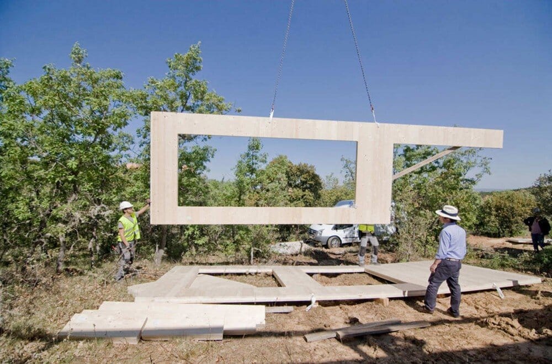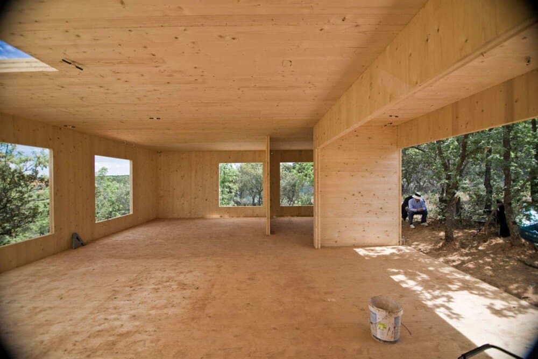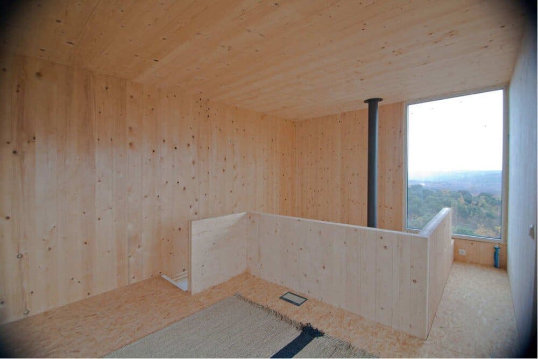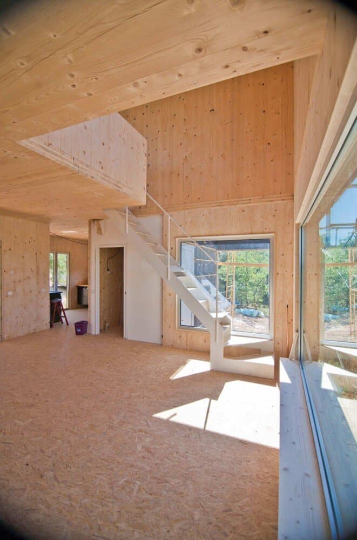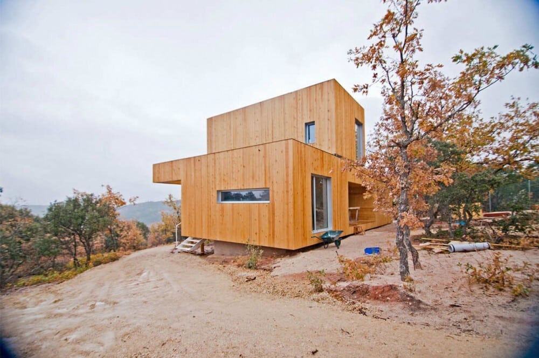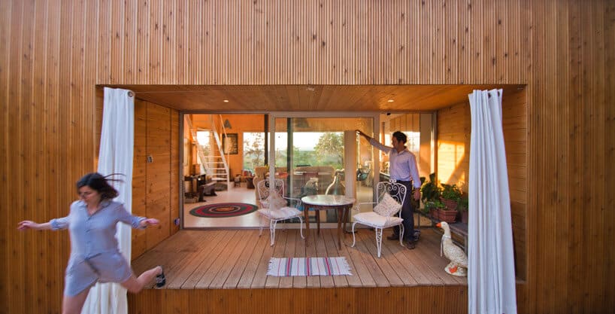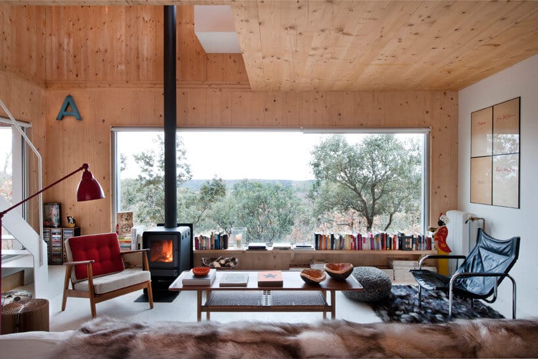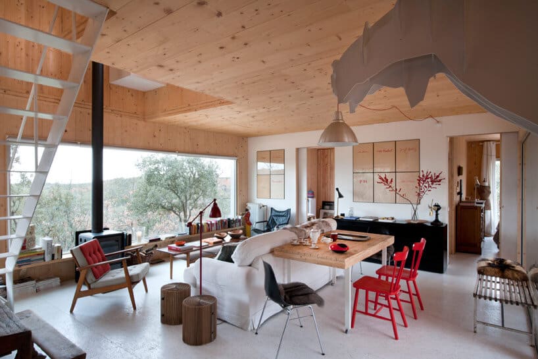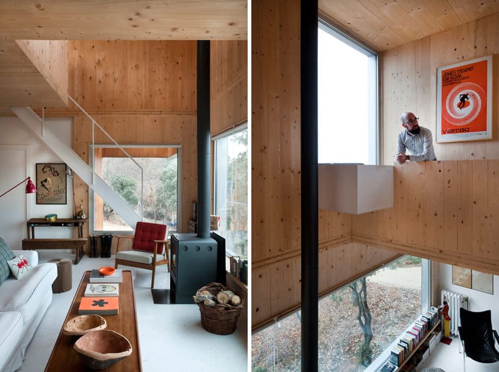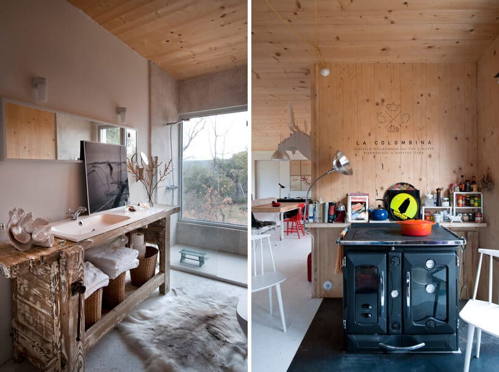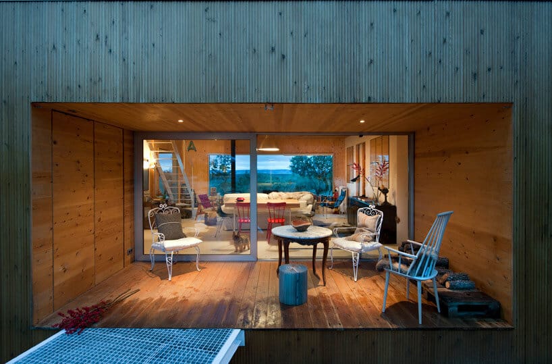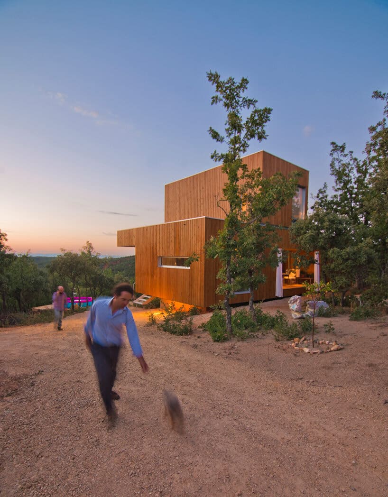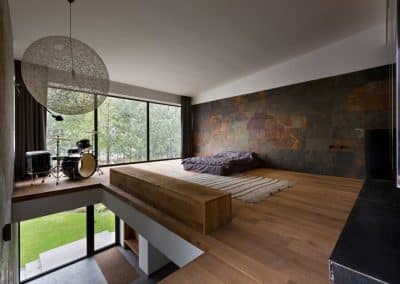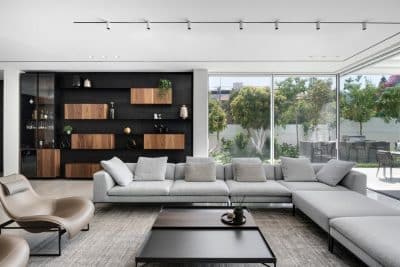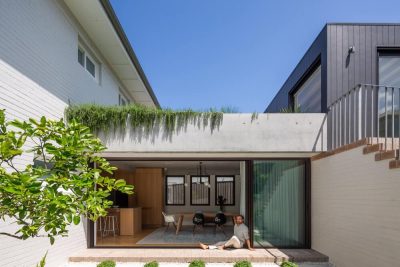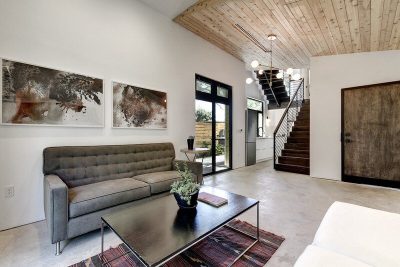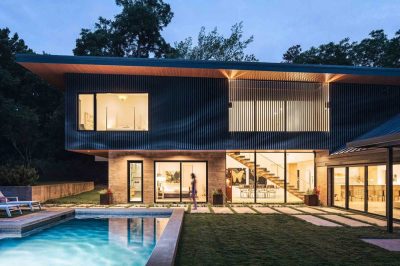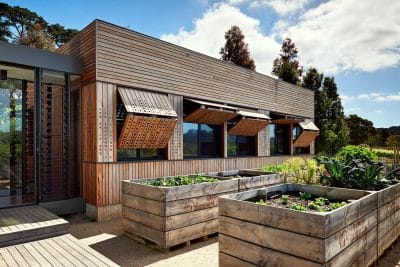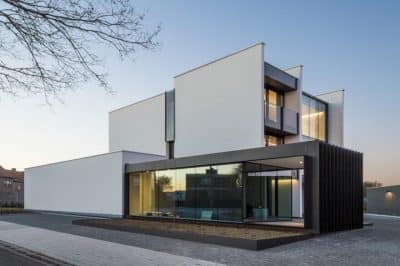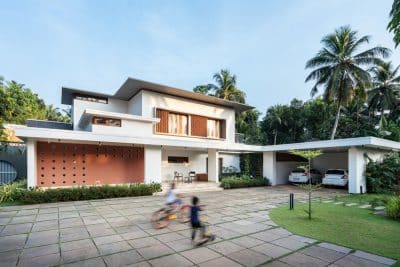The Ex-House project, carried out by GarcíaGermán Arquitectos has proposed and succeds to provide a feeling of silence and isolation, of seclusion, away from the hectic life of the city. Located in a rural area, near the Somosierra Mountains, the house is one kilometer away from the highway and an hour away from Madrid.
The Ex term found in the name of the house symbolizes the abandonment of the city with all its routines and disadvantages. The house provides a peaceful way of living, in harmony with nature, fit for young families, but also in the same time, it allows easy access to the city.
Even though Ex-House is camouflaged inside a pretty dense forest, it ensures the view towards the Somosierra Mountains, south to La Pinilla Peaks and to the vast plains of reddish geological sediments that stretch toward north. The large living room with a double opening to the north and south benefits of these views. The living room has a beautiful fireplace situated to the north, where the room has a double height. The building has incorporated high-tech devices, providing in the same time sustainability and a high environmental standard, combining a contemporary comfort level with a rural lifestyle closed to nature.
The predominant use of wood with all its qualities: easy handling, isolation capacity, waste reduction, sustainability, warmth and cozy texture, gives the house natural and user-friendly features and finishes. There were used many high-strength cross-laminated wooden panels, that were assembled on site, by three qualified persons, requiring five days of work.
The Ex-House is built without earthworks and placed gently in the shade of a group of existing trees, rehearsing an essential lifestyle which mixes contemporary devices with the recovery of basic activities: fireplace, vegetable garden, septic tank and heat generation system through fire-heated water are combined with 18 cm. mineral-wool thermal insulation, triple gas filled anodized aluminium glazing 6 / 6 +12 +4 mm. and green roofs with a multilayer cover. All these devices add up to a drastic reduction in maintenance costs.
With a well prepared plan, GarcíaGermán Arquitectos managed the project completion in eight months from the first drawings, the actual completion of the house was achieved in three months. Photography: Jorge López Conde

