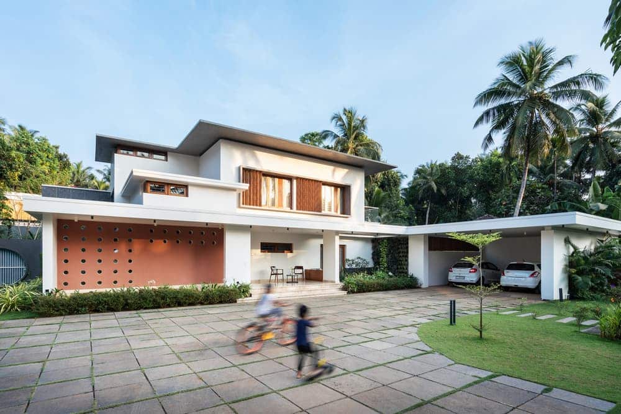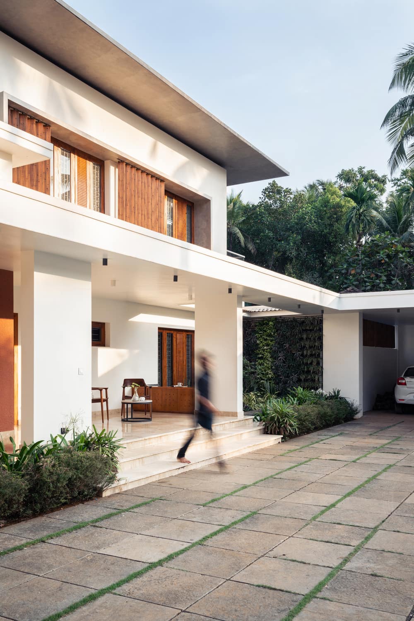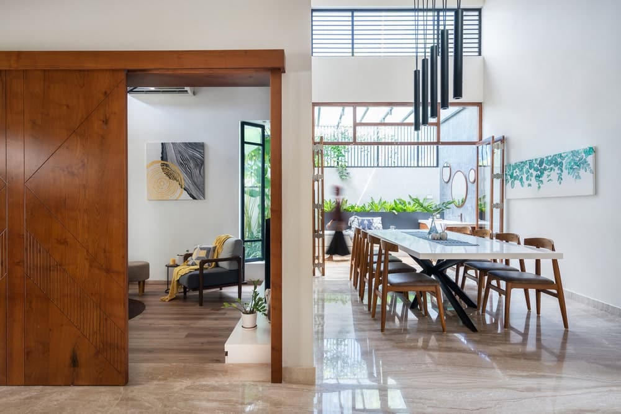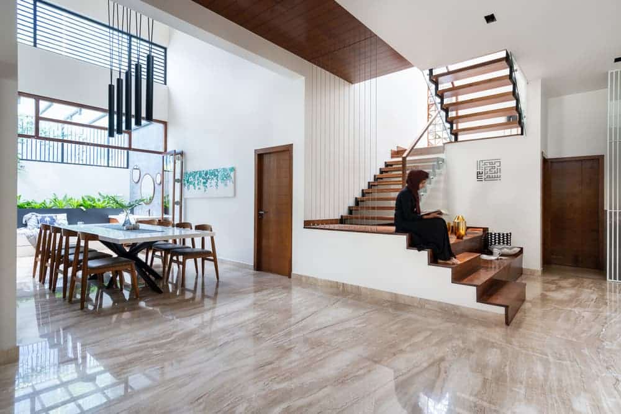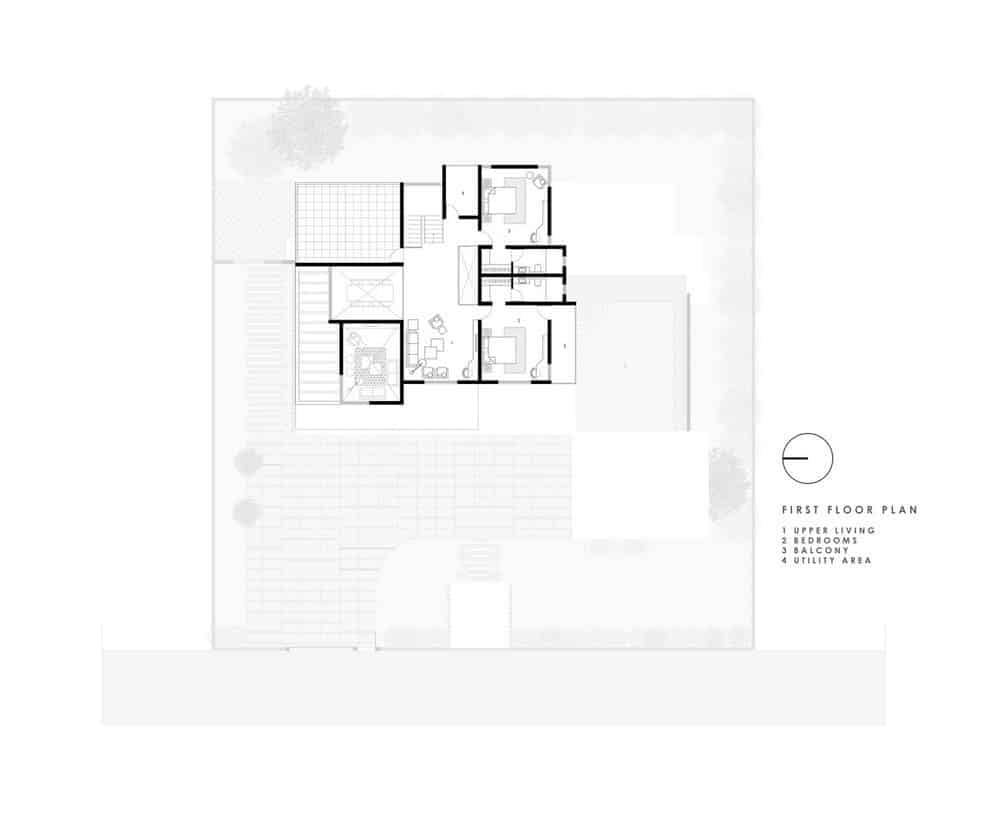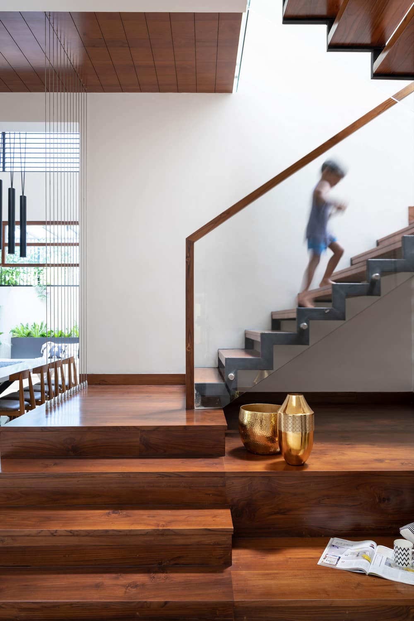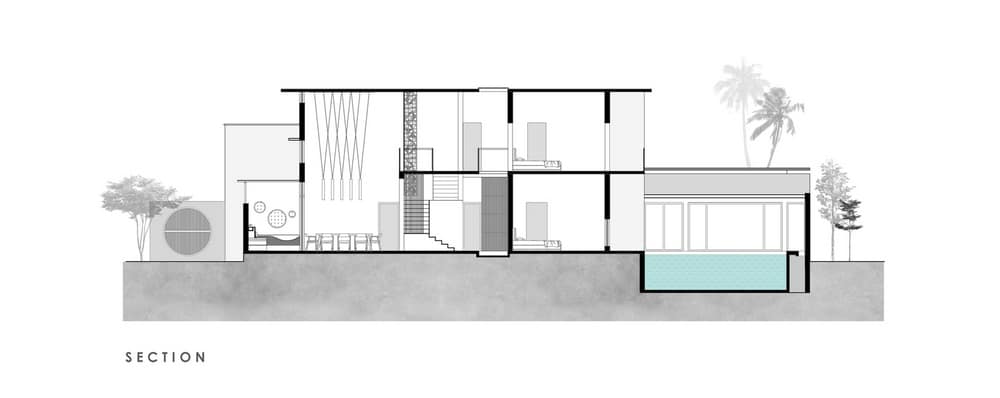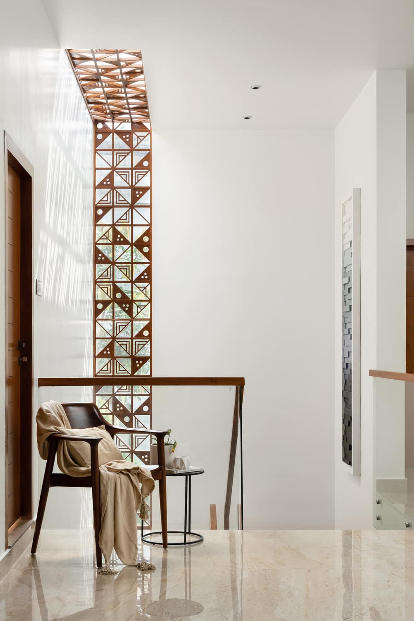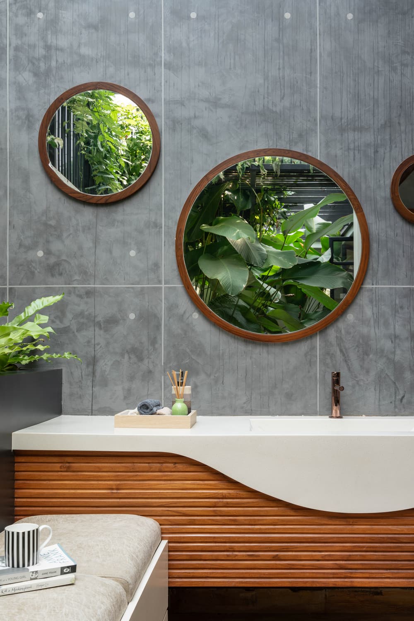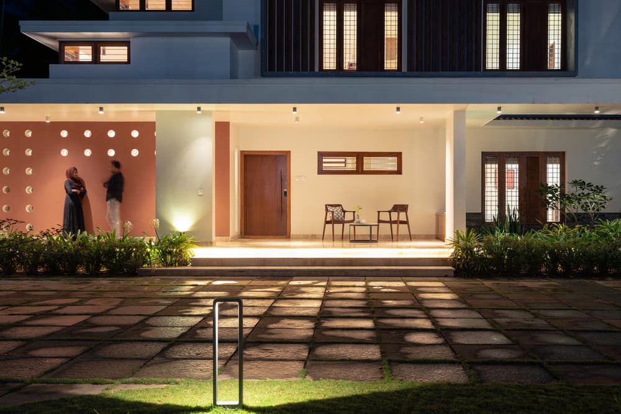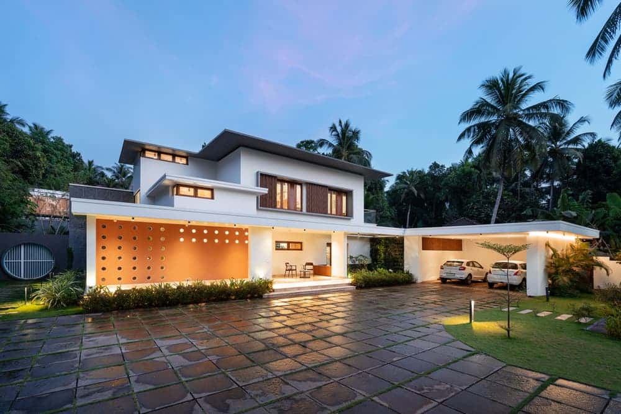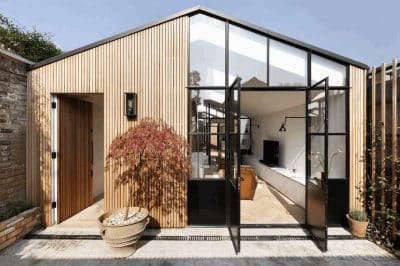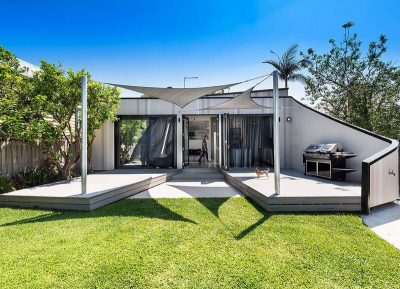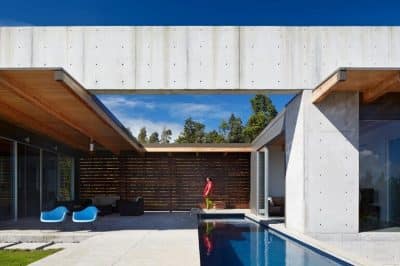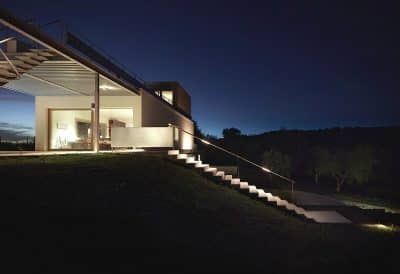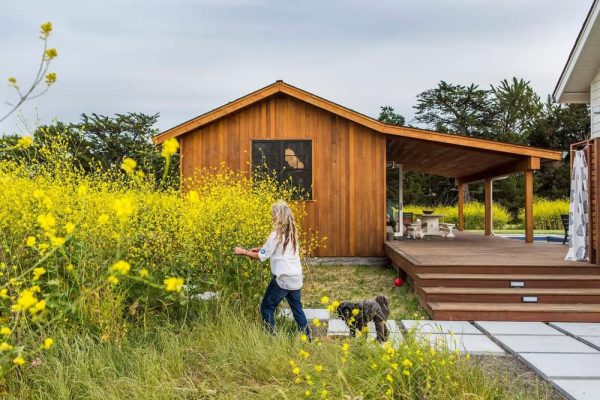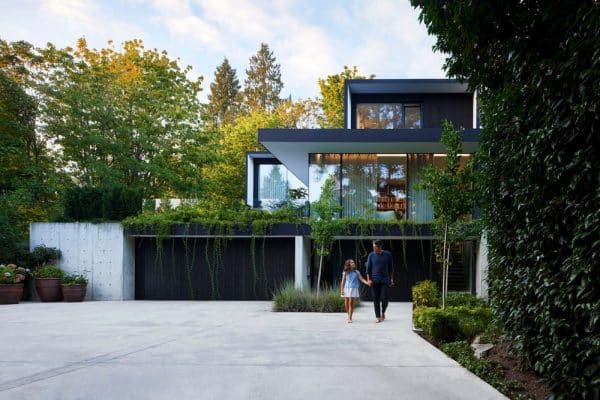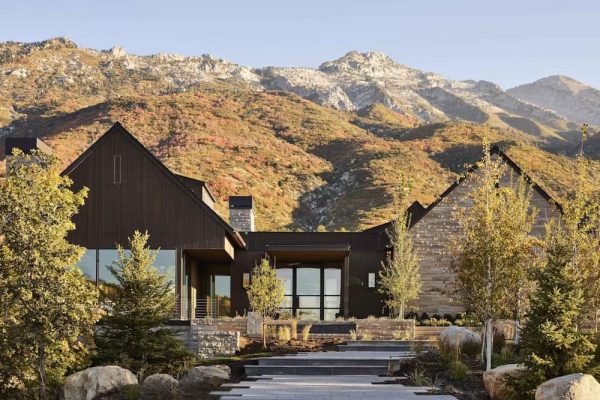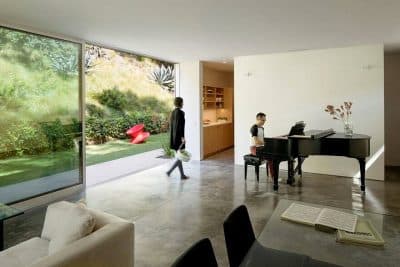Project: Vilathur Residence
Architecture: Cognition Design Studio
Lead Architects: Mohammed Fazil, Muhammed Faris
Location: Vilathoor, Valanchery, India
Area: 5200 ft2
Year: 2022
Photo Credits: Turtlearts Photography
The Vilathur Residence is located in Vilathur in Palakkad District of Kerala. Once a small town in a village setting, it is now a fast-growing center for trade, attracting businesses even from far-off areas. The Residential plot is located in the heart of this urban sprawl, setting the architects up with a unique challenge of creating an appealing architecture that is to be appreciated by the public while protecting the client’s privacy at all times.
The client’s requirement brief is translated on-site through the careful placement of the building’s massing and utilizes the negative space thus created as elements to craft the overall architectural composition. A sky-lit internal courtyard and a swimming pool stay hidden inside the massing, allowing the occupants to enjoy the areas with uninterrupted privacy. Simple design elements such as circles and linear lines can be seen repeated in the building in varying degrees of functionality.
The design language is evident from the front porch itself. The linear profile of the porch covers almost the entire span of the house with one end opening up into a pebble garden and a green wall. A textured wall with a series of circular fenestrations separates the courtyard inside from the porch. These circular holes balance the linear form of the porch while providing a peek at the internal courtyard without affecting the privacy of the occupants.
The formal living space and the dining spaces are double-height spaces and stand out from the rest of the house with their volume. A foldable door opens up the dining area into the internal courtyard which is also an informal seating space. The internal courtyard is filled with lush green vegetation typical to the tropical climate. The teakwood staircase is illuminated by a large opening on the wall which continues to the roof in the form of a skylight.
The intensity of light is controlled via a laser-cut wooden screen in front of the skylight, which also creates an interesting play of shadows on the wall. The swimming pool is positioned in such a way that it has direct views from three different bedrooms in the house, but is not visible from any public areas. Tropical plants adorn the periphery of the pool which is marked by a bright yellow wall offering a stark contrast to the sky blue swimming pool.

