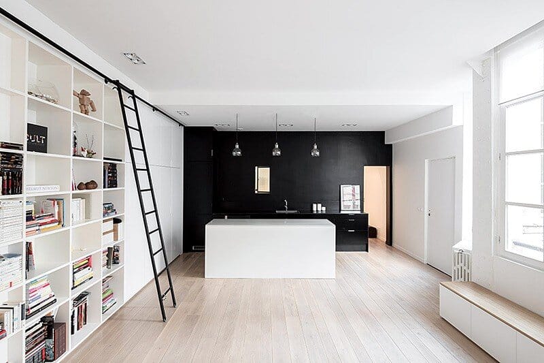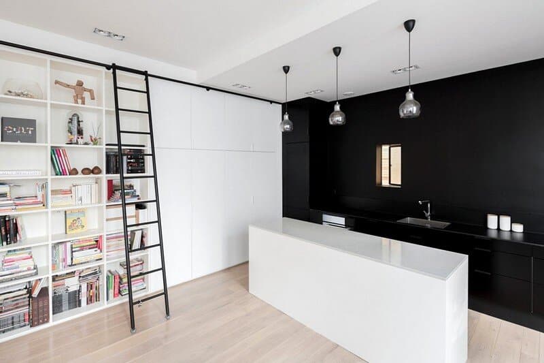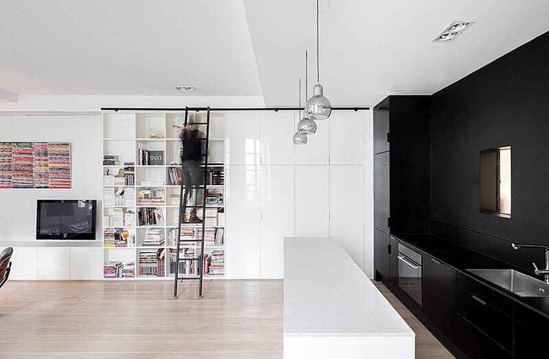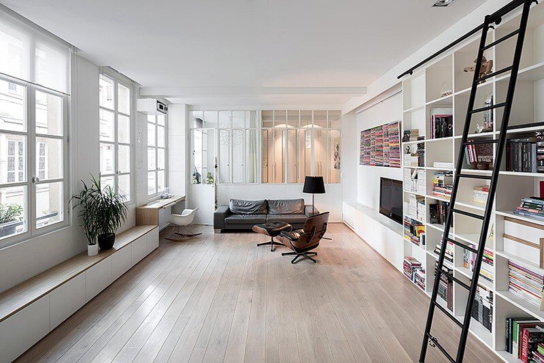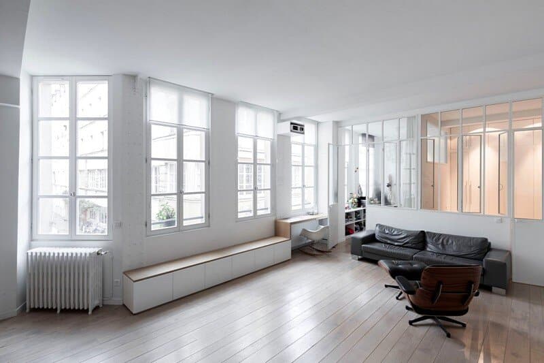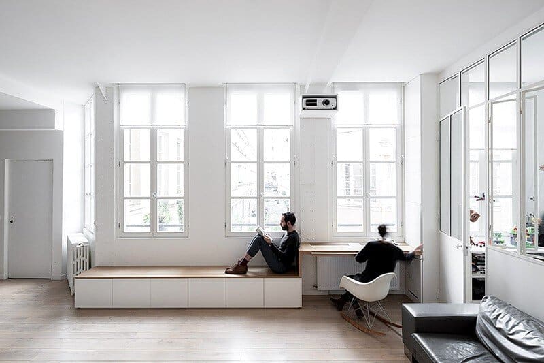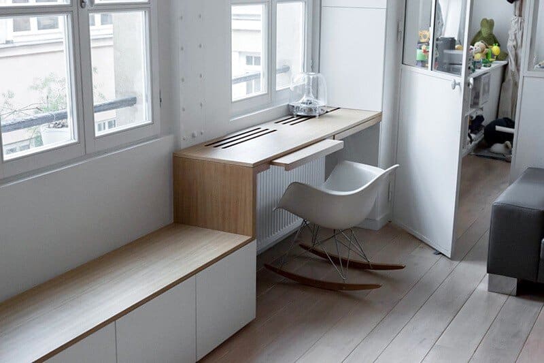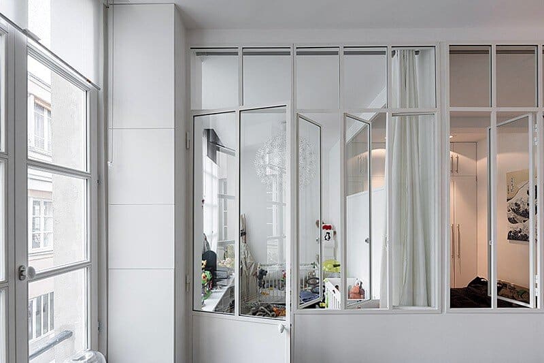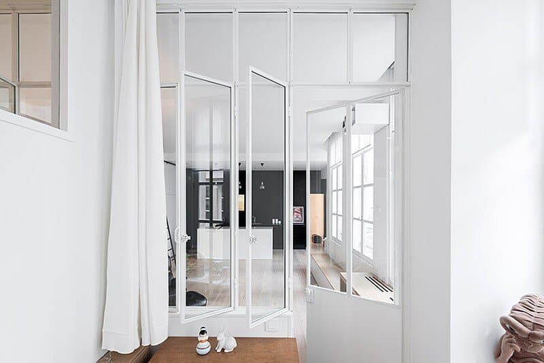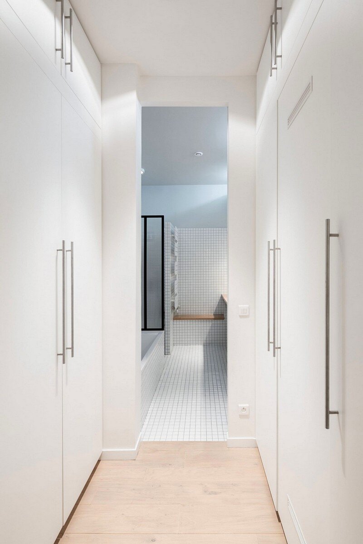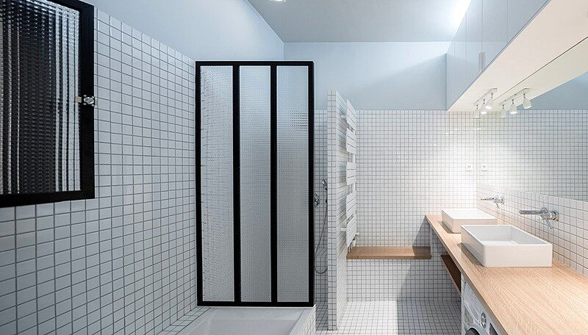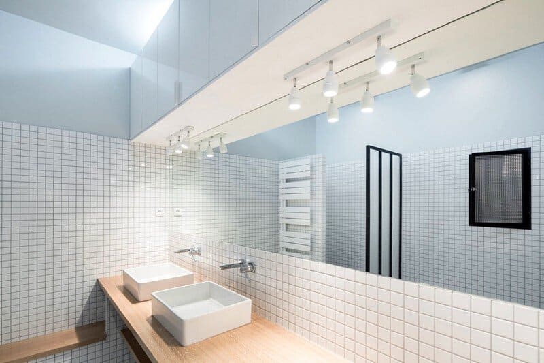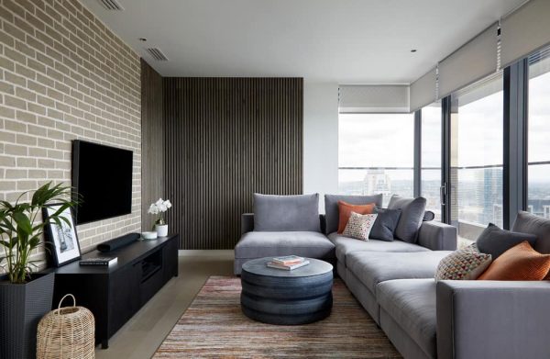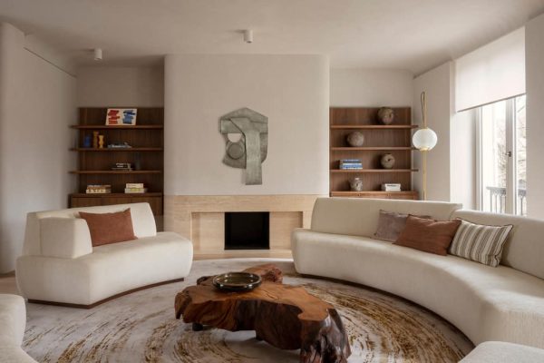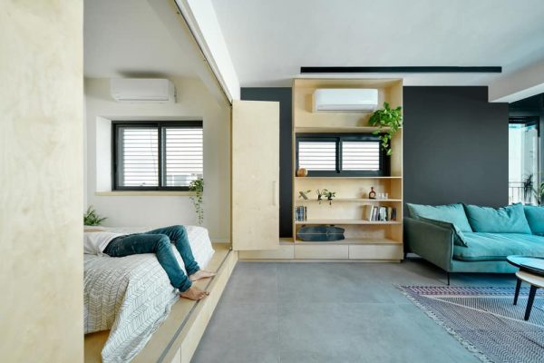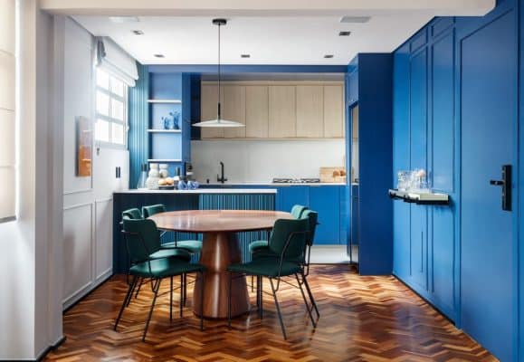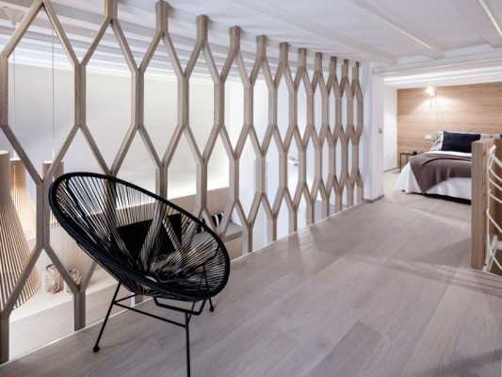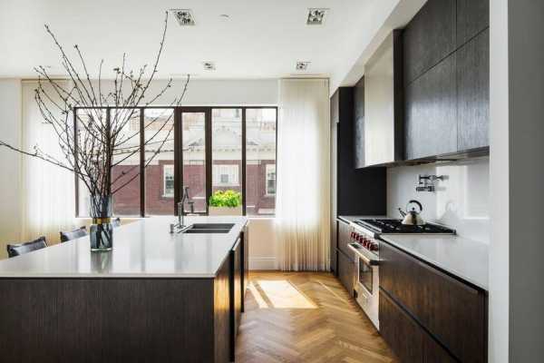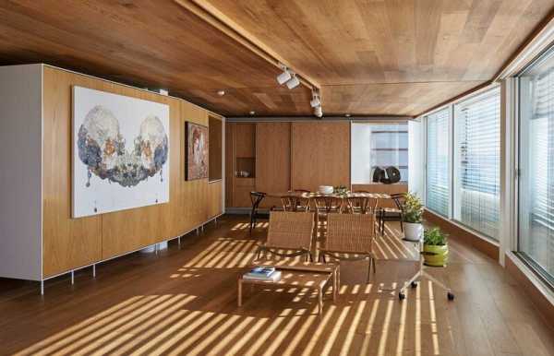Project: Kabinett Apartment
Architects: Septembre Architecture
Location: Paris, France
Area: 83 m²
Year 2012
Photo Credits: Maris Mezulis
Text by Septembre
Parisian architecture studio Septembre, presents the Kabinett apartment, a beautiful family home with white, wood and glass elements, multifunctional furniture and inside windows.
The conversion of a former manufacturing workshop in a Parisian alley to a family apartment. The open plan living space occupies the central part of the apartment, and takes more than half of the its blueprint. It benefits from a lot of natural light coming in from the big windows of the outside wall. Multifunctional wooden cabinetry lines the perimeter of the space to open up the central living area. A generous glassed section in a separative wall allows light to pass into both of the bedrooms and visually enlarges the living room.

