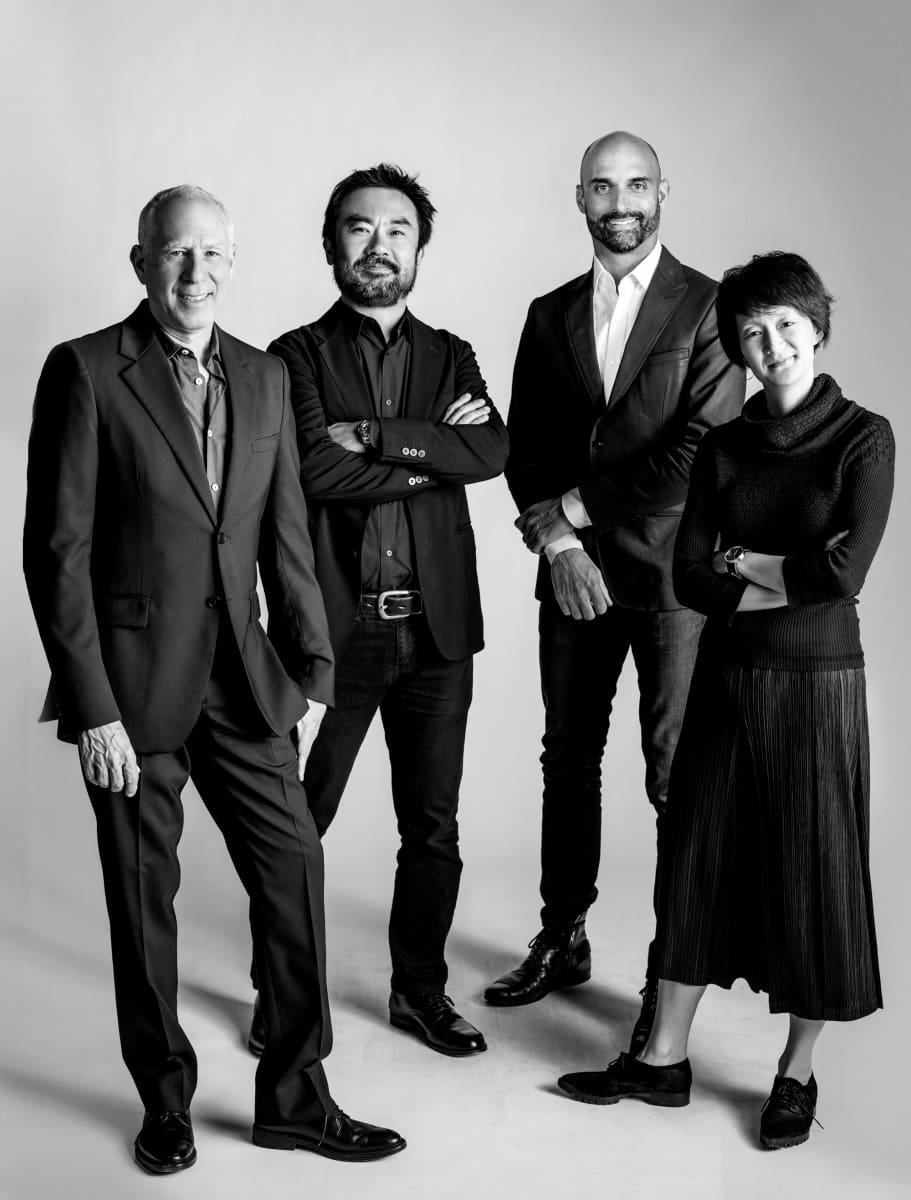Kingsland Residence / Ehrlich Yanai Rhee Chaney Architects
Kingsland Residence is unique since it is the family residence of Takashi Yanai and Patti Rhee, both partners at EYRC. Yanai was born in Japan, and raised in California.

About EYRC Architects
Honored with the AIA NATIONAL FIRM AWARD in 2015, Ehrlich Yanai Rhee Chaney Architects (formerly Ehrlich Architects) is a versatile practice that has earned an international reputation for design excellence and an exemplary professional culture. Founded in 1979 as a tiny residential studio, the Los Angeles-based firm is a 40 member team that has mastered building types ranging in scale from houses to courthouses, including libraries, university centers, corporate and government facilities. EYRC Architects has been recognized with more than 150 awards including nine national AIA awards, and the title of AIA California Council Firm of the Year in 2003.
LOCATION: Culver City, Los Angeles, California
LEARN MORE: eyrc.com
Kingsland Residence is unique since it is the family residence of Takashi Yanai and Patti Rhee, both partners at EYRC. Yanai was born in Japan, and raised in California.
This 7,000 sf house is nestled on a heavily wooded hilltop site in Ross, CA with breathtaking views of Mt. Tam and the San Francisco Bay over native California Oaks in one direction and the town of…
Envisioned as a sculptural piece that grows from the existing landscape, the Ridge Mountain Residence will take advantage of the incredible vistas to the valleys, open spaces, and untouched surrounding areas Palm Springs.
A unique collaboration between the architects and an internationally known artist, the Spectral Bridge House could be called “a vessel for living and art.” The artist, Johannes Girardoni, creates site-specific projects that explore connections between art, design,…
The architecture on this residence for a young couple is a study in strong simple composition and materiality with an emphasis on craft. The massing defines solid and void, captures natural light, and connects the indoors with…
This modern family practices togetherness, not hanging out in separate rooms. The architects’ assignment was to design an appealing centralized habitat for all members of the household to use and enjoy.
McElroy Residence is an expansive series of spaces underneath a giant floating horizontal plane which is supported on stone masses, wood walls, and slender steel columns.
The Carrillo Residence occupies a long narrow site on the rim of Santa Monica Canyon with distant views of the Pacific Ocean. Designed for a young couple with two children, the house strikes a balance between the…
Light, simplicity and materiality were the guiding design elements for this modest 3,000 square foot Beverly Hills home. Respectful to a neighborhood mainly consisting of Spanish-styled homes from the 1940s, scale and mass were kept comparable.