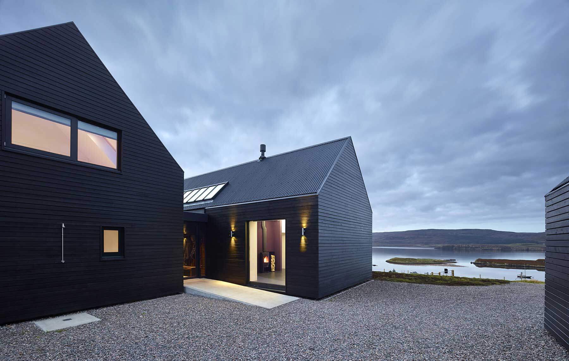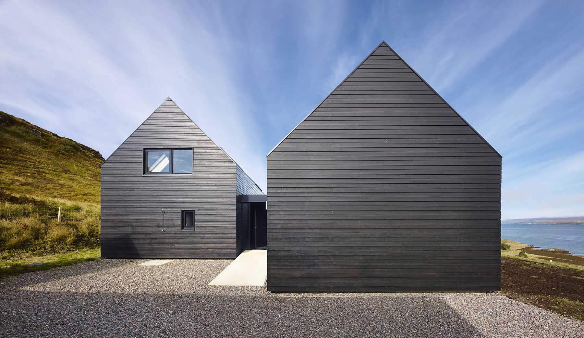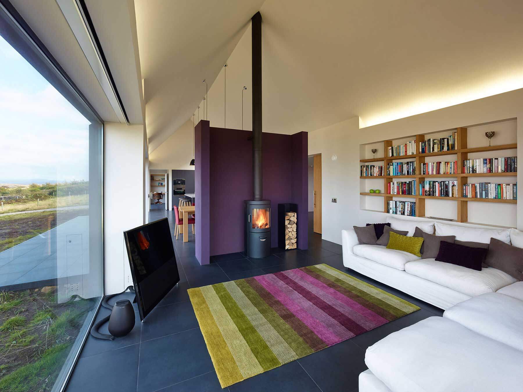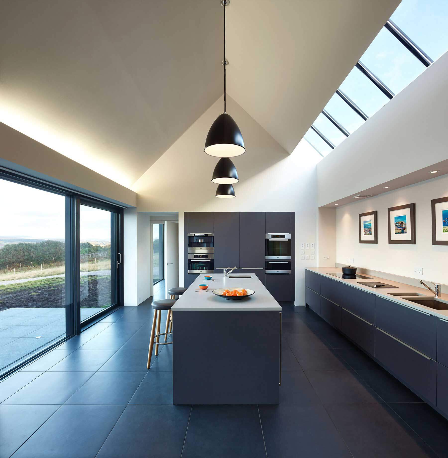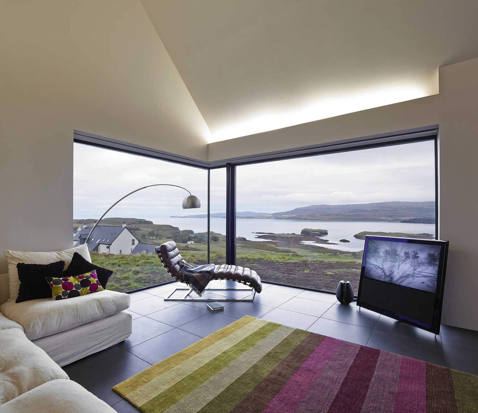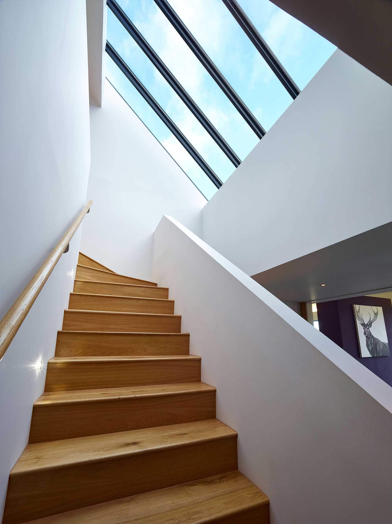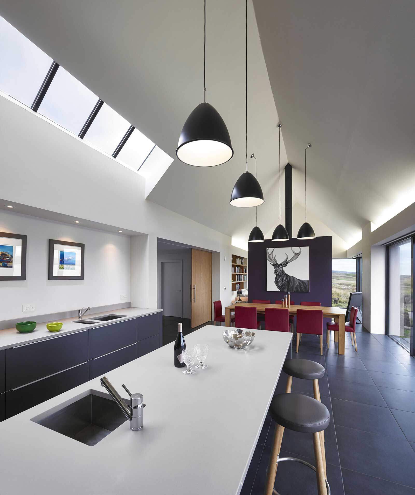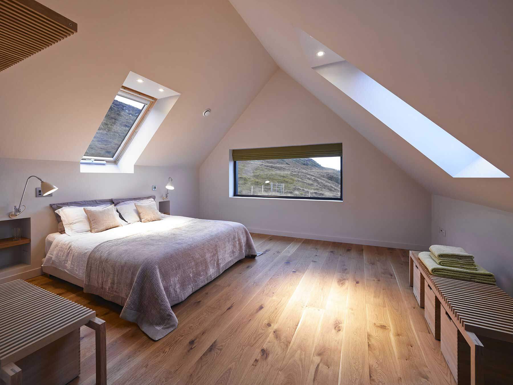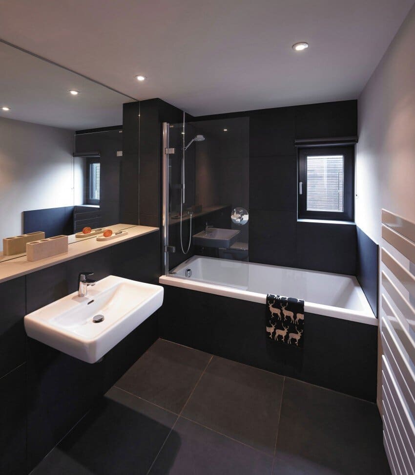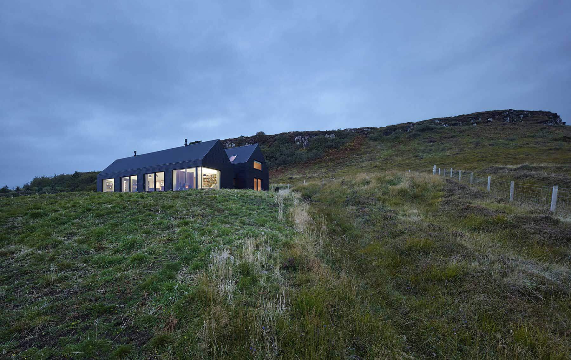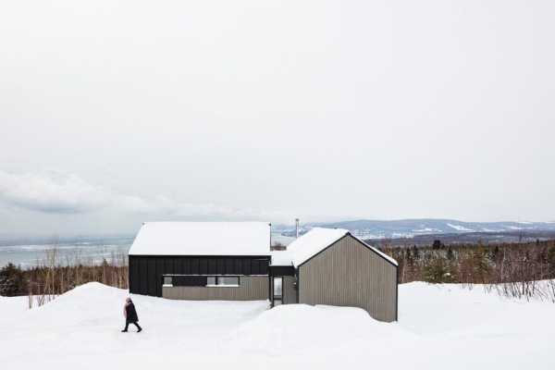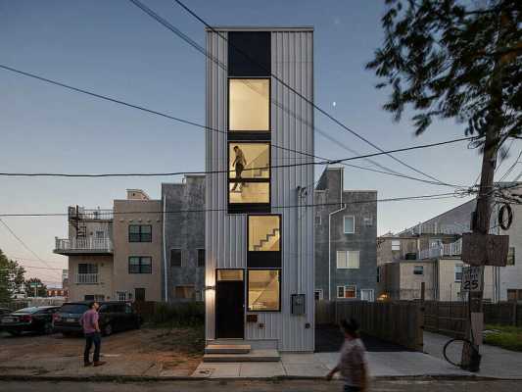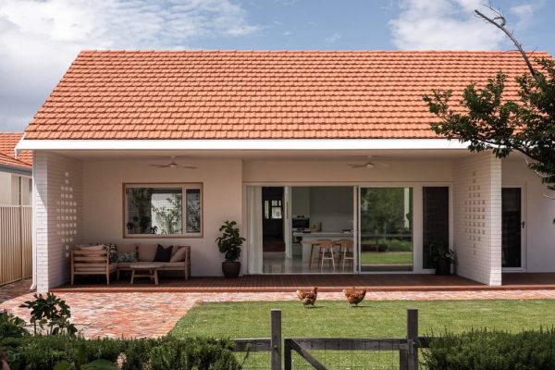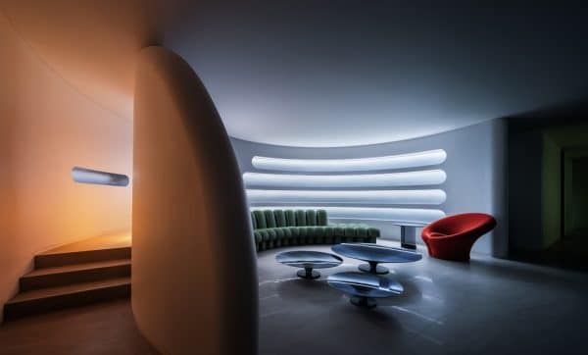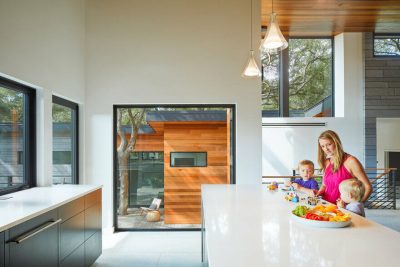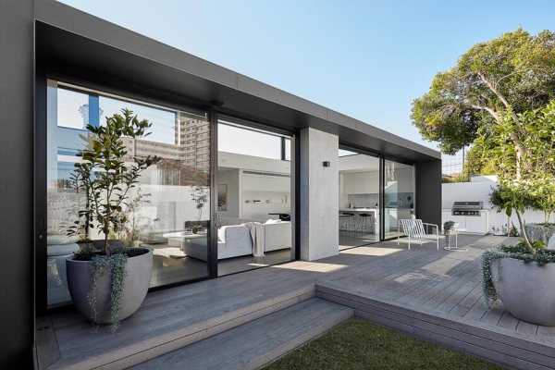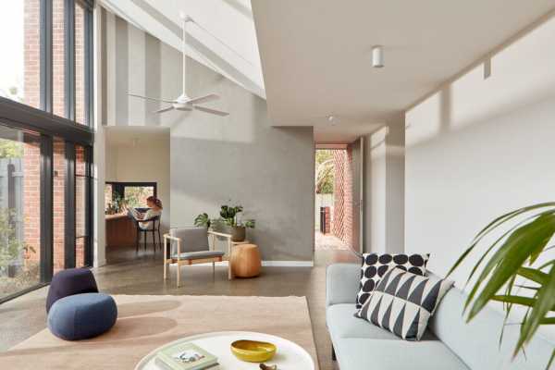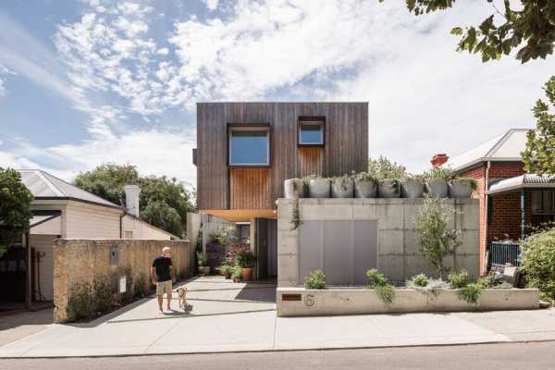Designed by Dualchas Architects, this house was built for a family of 5 people in Colbost, on the Island of Skye, Scotland. The house is divided into two main volumes, one for common rooms, respectively social use and another for private rooms. Along with these two volumes, there were built two smaller structures: a garage and a shed. The public space includes in the open plan a kitchen, a dining room and the lounge area while the private area is allocated to the bedrooms and bathrooms.
Realized in a similar way, both bodies for living as well as the commercial annexes are covered with black painted timber. The orientation of the house is towards the Dunvegan bay and Waternish peninsula, in order to benefit of a generous view. The buildings are grouped around a close courtyard to protect each other from the wind. Skye Island house won a 2014 Saltire Award. Photography by Andrew Lee

