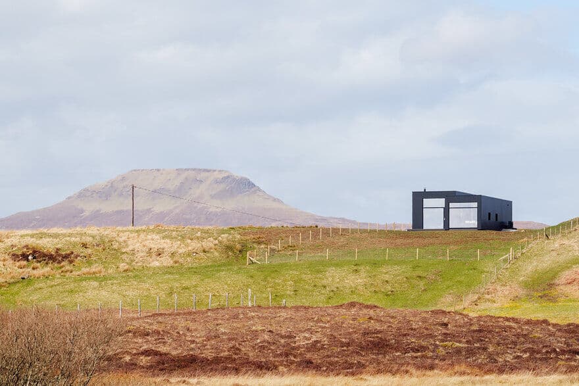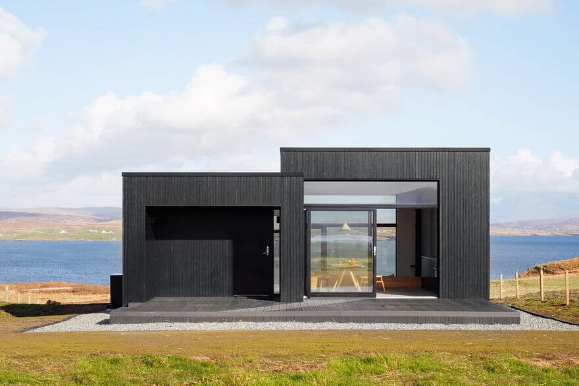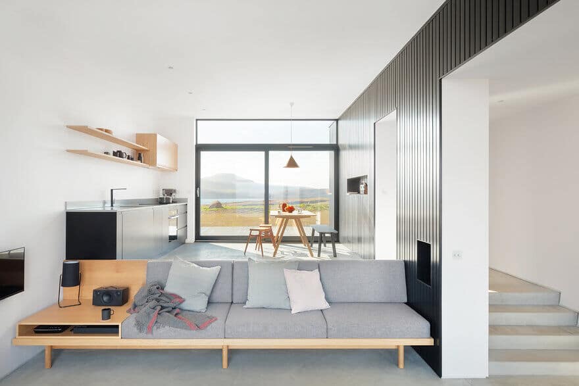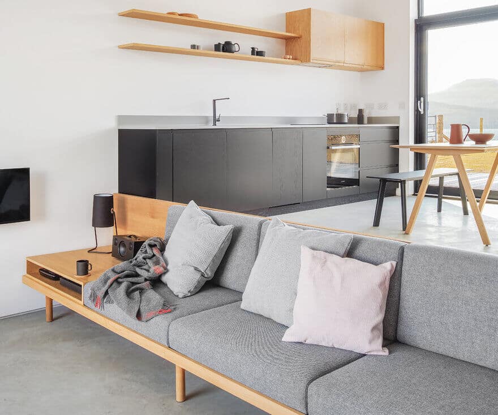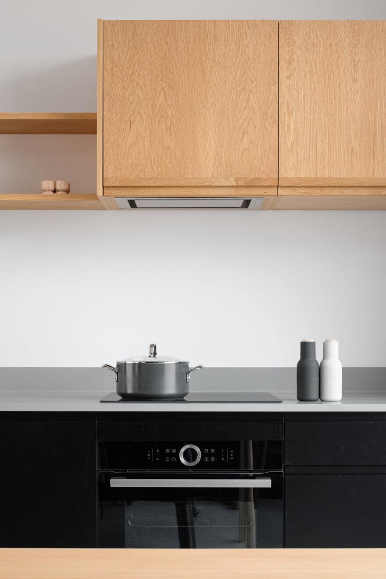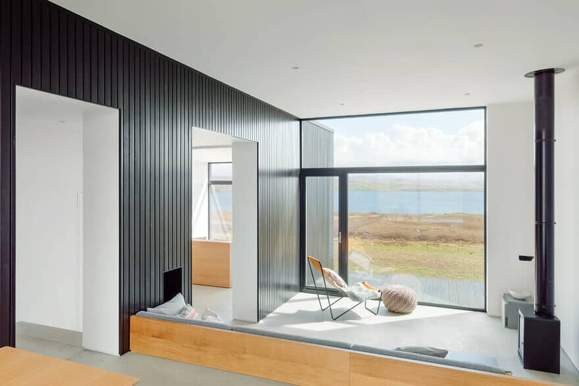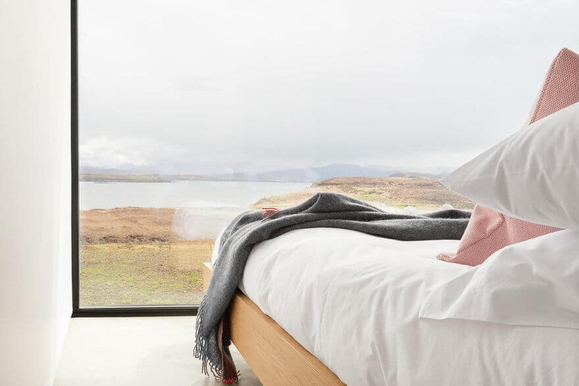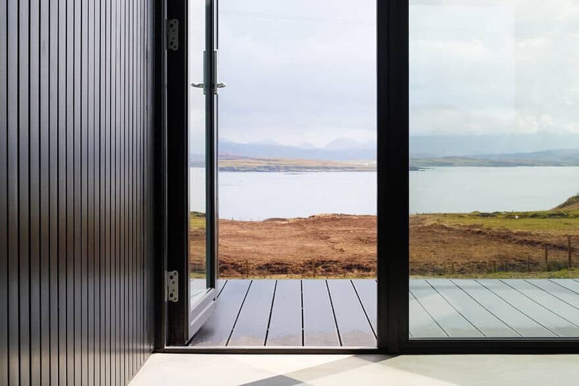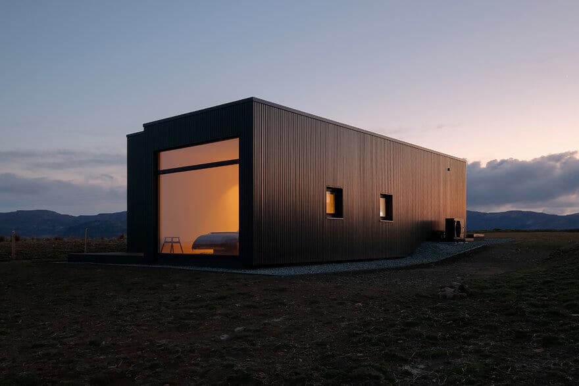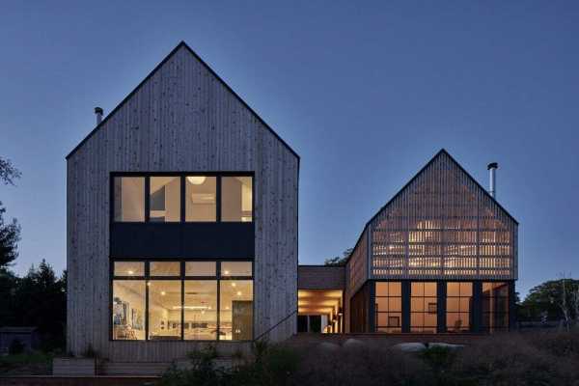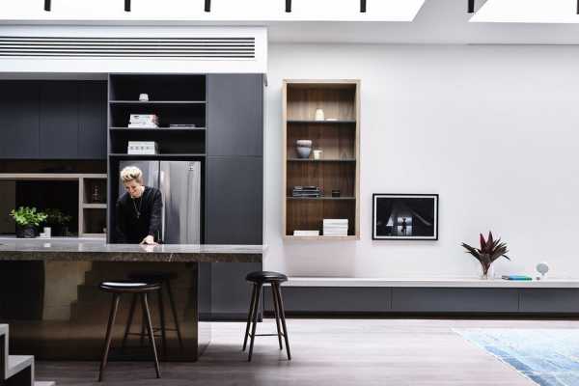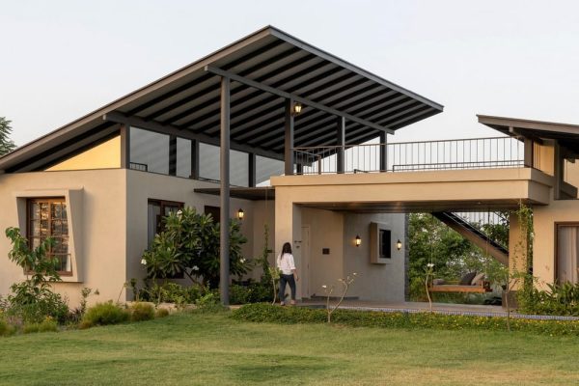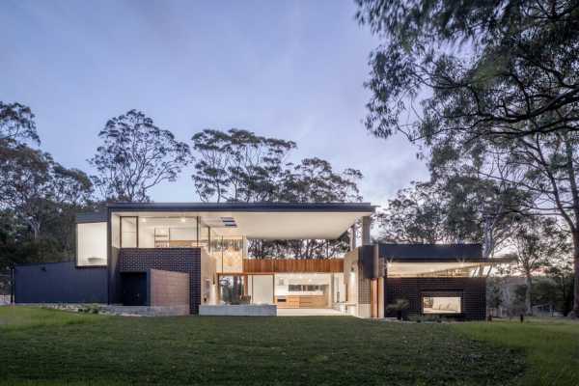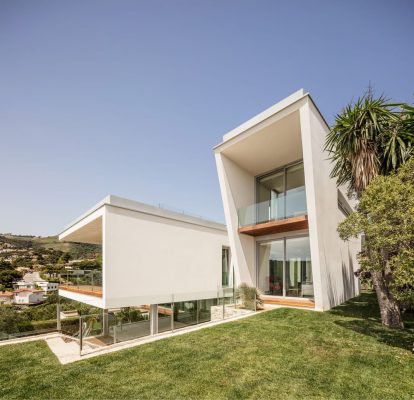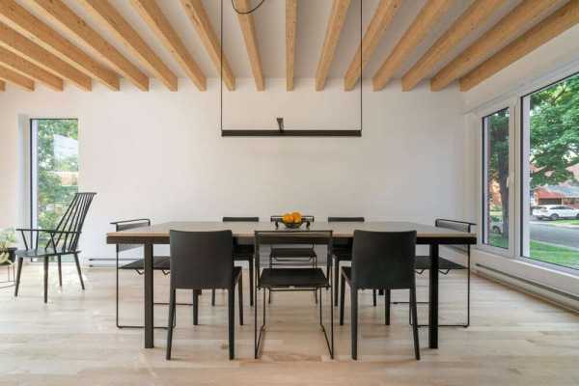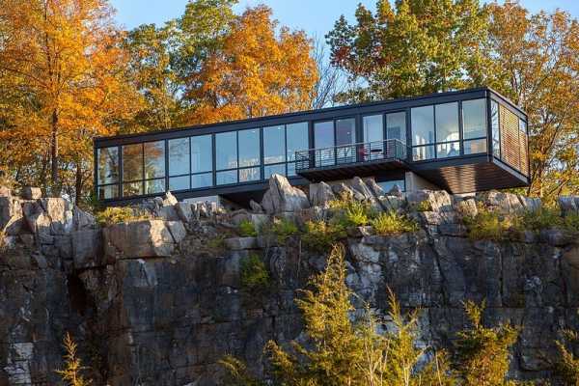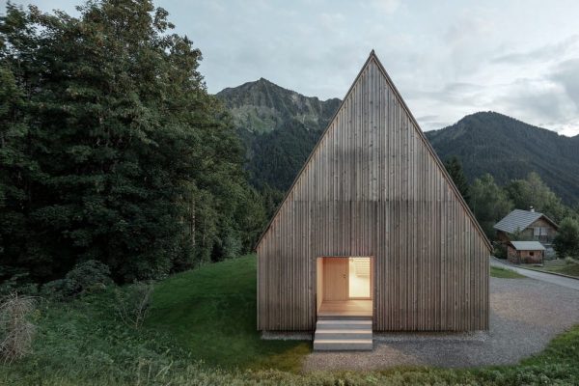Project: Harlosh Black H – Modern Vacation Cabin
Architects: Dualchas Architects
Location: Isle of Skye, Scotland
Year 2018
Photographer: Felix Mooneeram
Text by Boutique Home
Facing sweeping views of Loch Bracadalea and Cuillin to the east, and Macleod’s Tables to the west, this holiday letting in the UK takes the drama of the landscape and amplifies it through simple but distinctive design.
Positioned and designed to both withstand the weather and embrace the landscape, you’ll be immersed in both. Surrounded by open croft, this split level, open plan hideaway for two is private, contemporary and quietly luxurious.
A strikingly modern vacation cabin modeled on traditional Scottish longhouses of the region, Glasgow based architects Dualchas have captured the cinematic quality of the landscape through a simplicity of gesture, spearheading a bit of a renaissance in architecture in the Highlands region.
Basing the design on a deep understanding of the cultural context, Dualchas also embrace sustainability with the use of energy harnessing technology, and materials and with the northern climate in mind.
Clad in dramatic black timber with strategically placed floor-to-ceiling glass that opens out to the views, the home’s position and response to the site was carefully considered.
Compact in design but with generous, open-plan living spaces, the interiors feature contrasting black and white washes with oak wood accents and a wood burning stove that keeps things warm and welcoming even on the coldest of nights. There’s a chefs kitchen and dining area and one double bedroom facing heart-stopping views.
Decor is kept to a minimum, with a sleek aesthetic that keeps it simple but stylishly in tune with the architecture.

