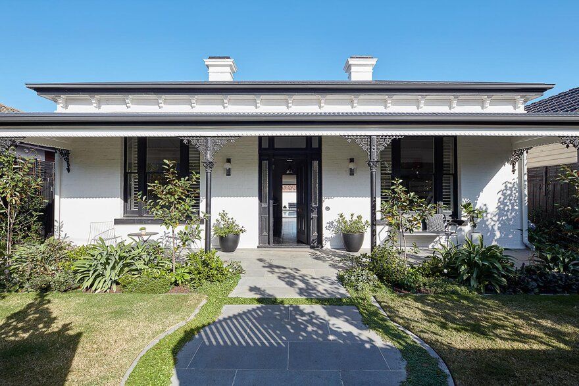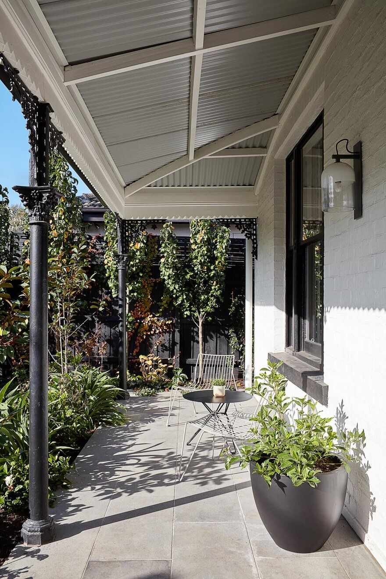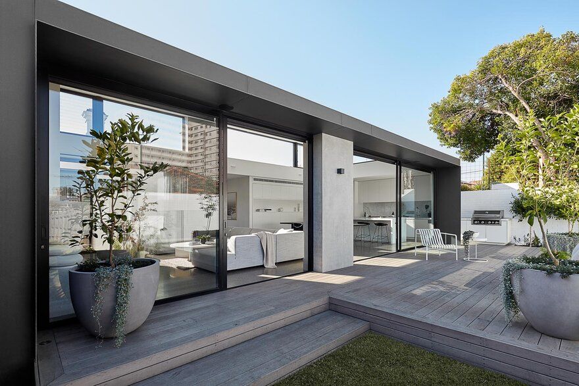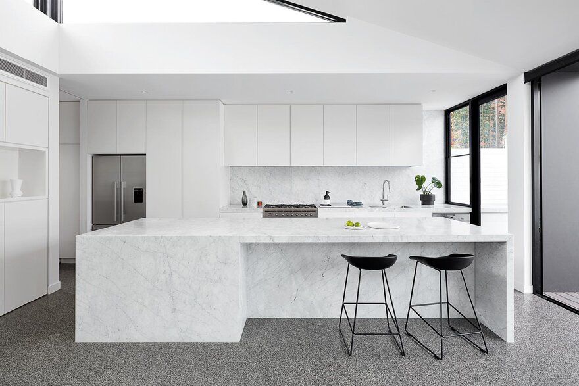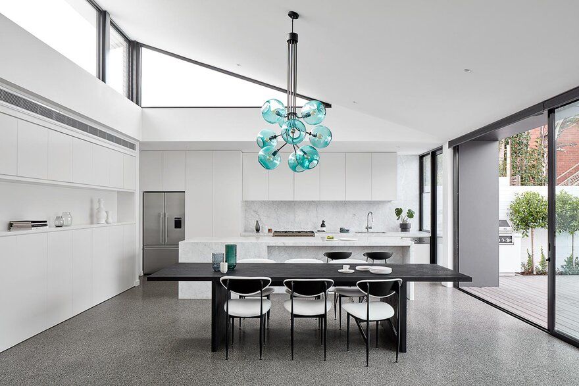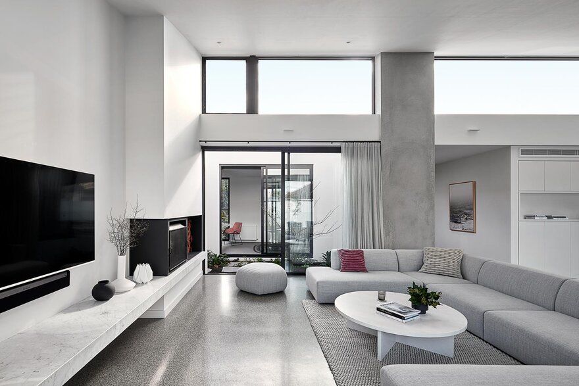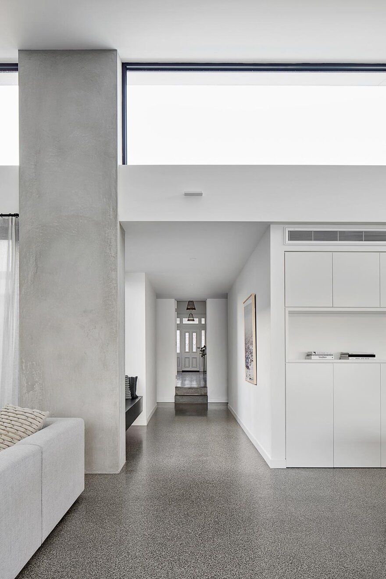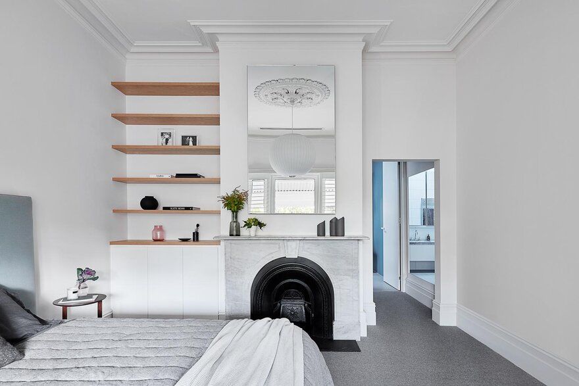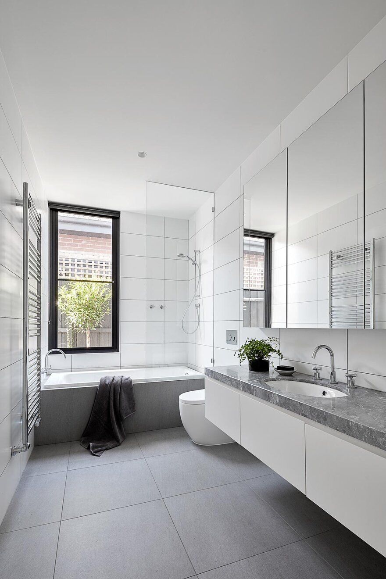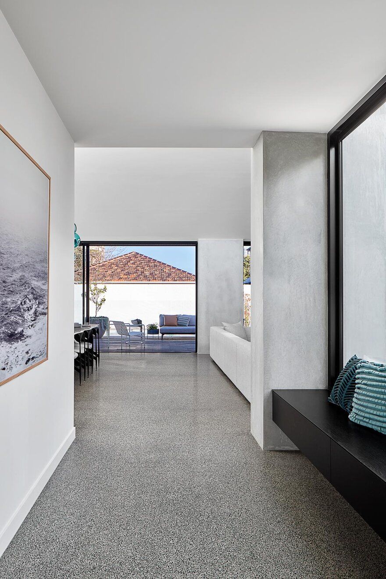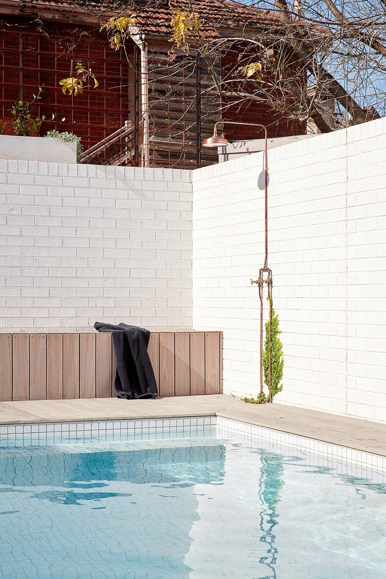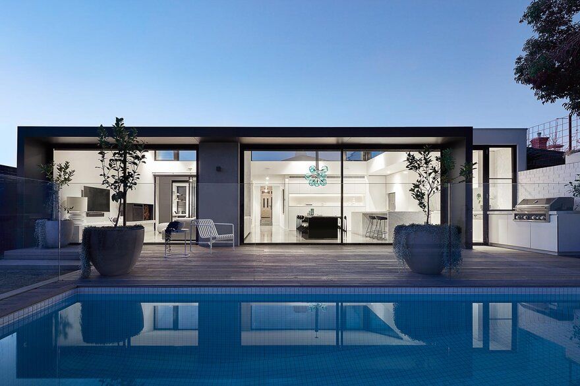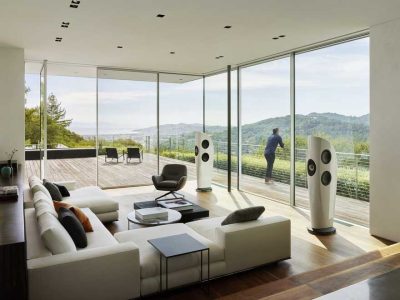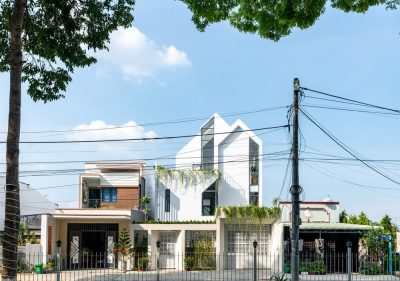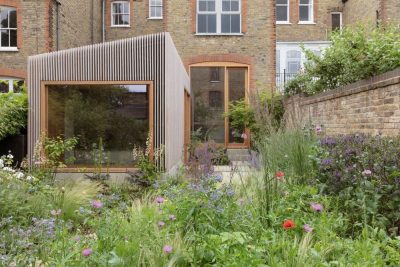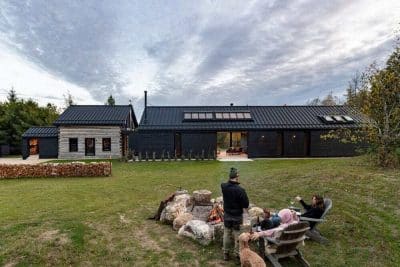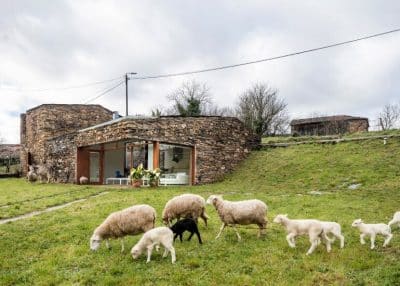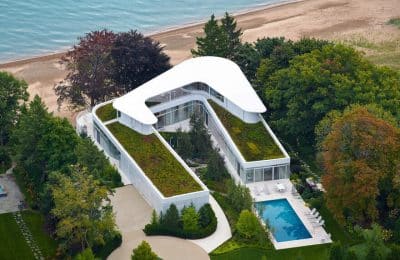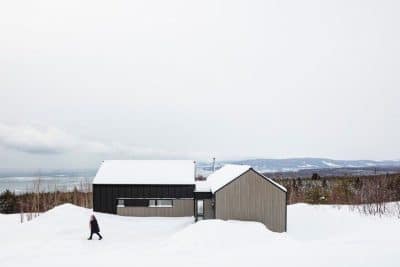Project: A House for Charlie – An Innovative Renovation and Extension
Architects: Tom Robertson Architects
Location: Windsor, Victoria, Australia
Project Year: 2017
Photography: Jack Lovel
Text description by Tom Robertson Architects: An innovative renovation and extension of a beautiful Federation home, the Windsor House complements the warmth of the existing period features with a clean, contemporary addition.
The simple yet striking skillion roof structure defines the new addition, with elevated windows and high ceilings creating a spacious family home filled with natural light. The kitchen and living areas occupy the new design, with large expanses of glass connecting these spaces to the outdoors and opening onto the poolside deck. The bedrooms are positioned in the original wing, making use of the warmth of the older heritage spaces.
The black and white heritage exterior is sustained inside through the interiors’ minimalist white and grey palette. This subtle continuity ensures the new design is sympathetic to the original home. The new and old are clearly defined yet complementary, creating a sense of progression through the house.

