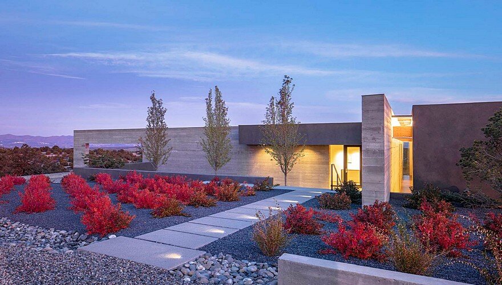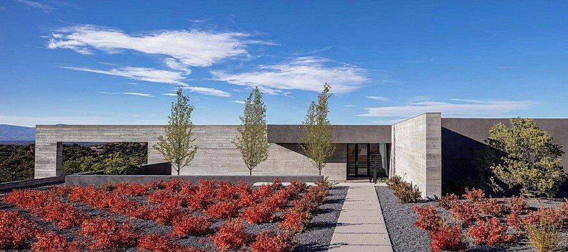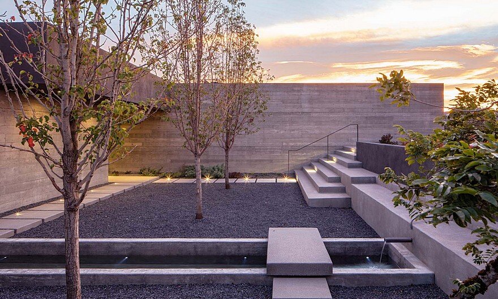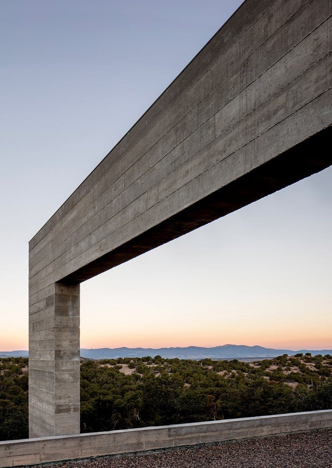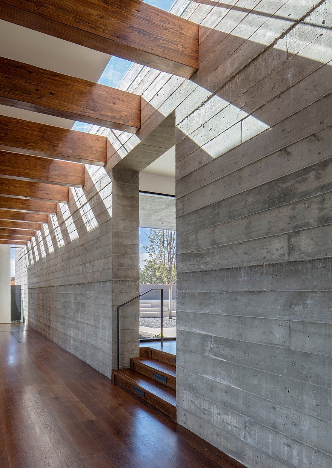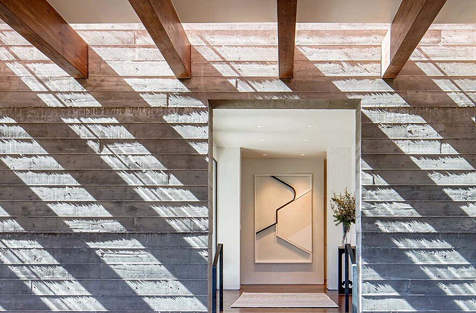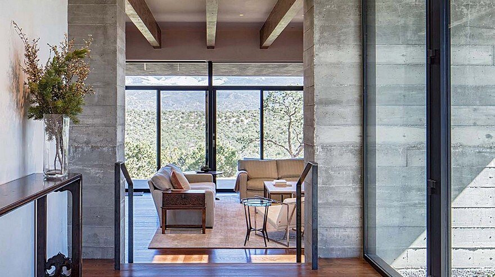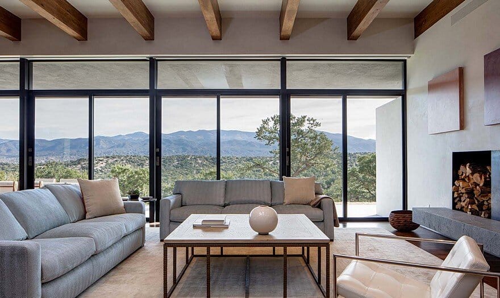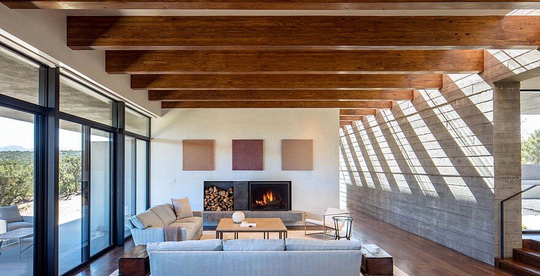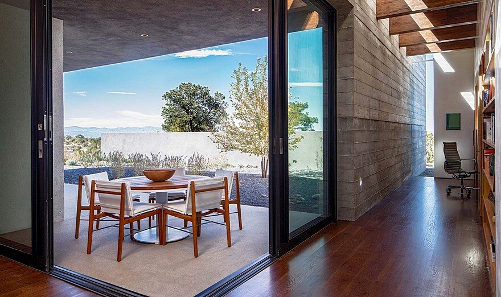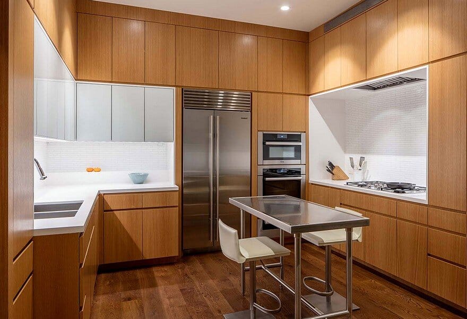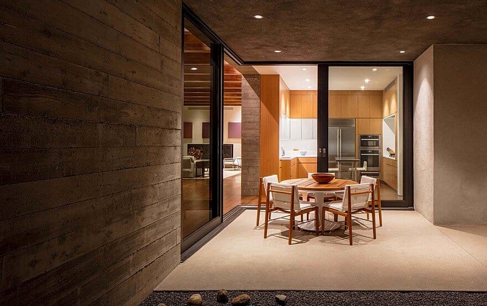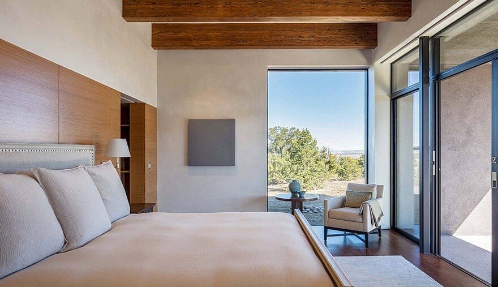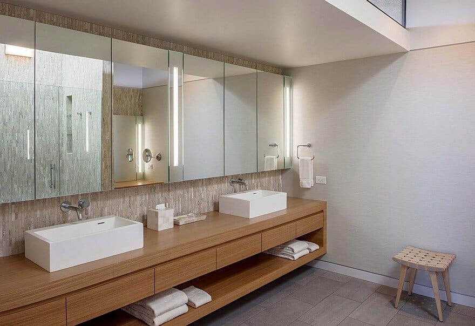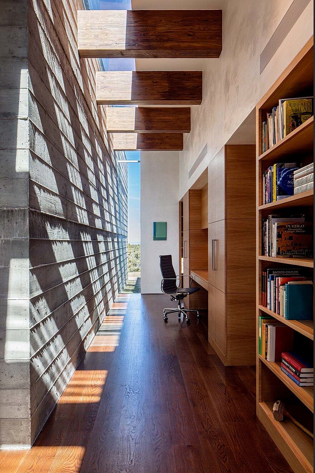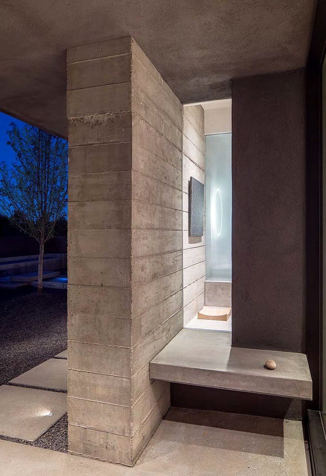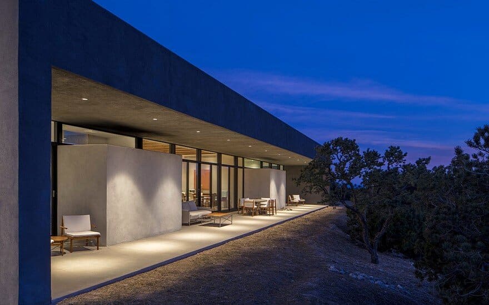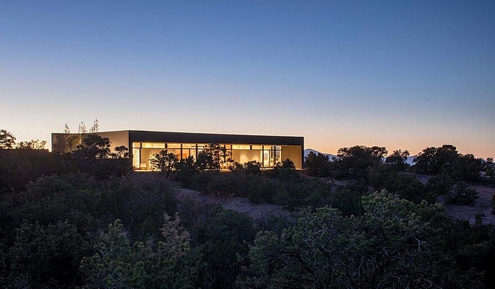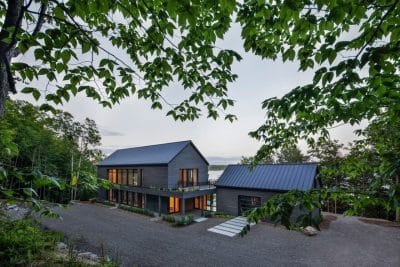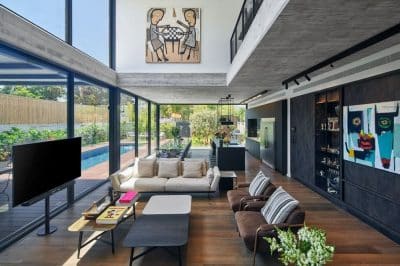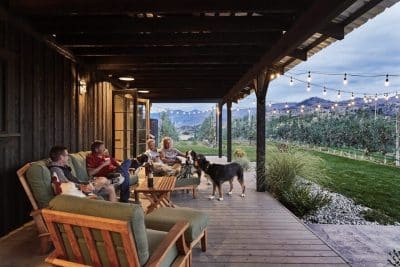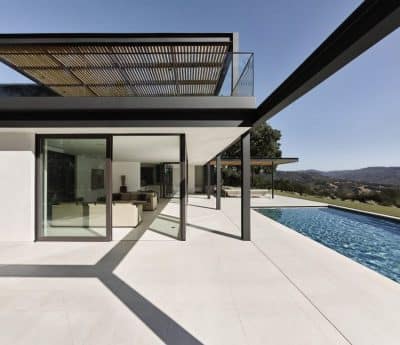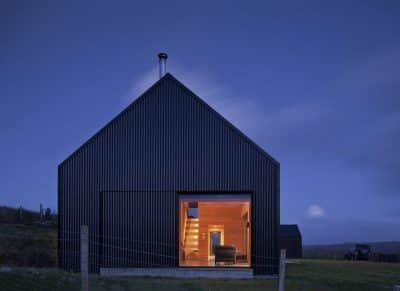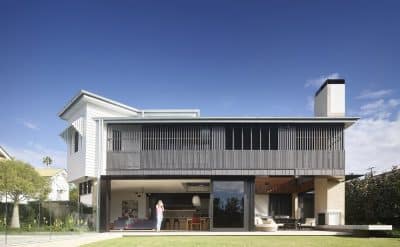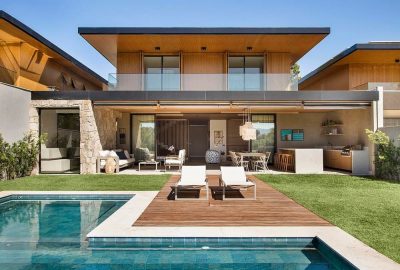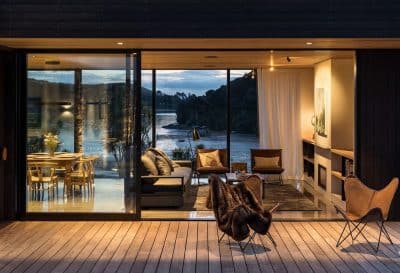Project: Sundial House
Architect: Specht Novak
Landscape Architect: James David
Interior Design: Norine Hayes
Location: Santa Fe, New Mexico, USA
Photographer: Taggart Sorensen
Sundial House is a concrete Santa Fe home completed in 2017 by American studio Specht Novak. This ridgetop house in Santa Fe is organized around two perpendicular board-formed concrete walls. The walls are an element of continuity, linking interior and exterior spaces and the landscape beyond. A narrow skylight runs the entire 125’ length of one of the walls, casting changing shadows on the rough concrete over the span of the day.
The front of the house is set deeply into the earth. You enter through a recessed courtyard and into a cool, private vestibule. An opening cut into one of the concrete walls then leads you into the main body of the house, where panoramic views of the Sangre de Cristo mountains are revealed. Although there are large expanses of glass, they are all deeply shaded by cantilevered roof forms that create porches around the perimeter.
The house enhances a feeling of connection to the site, both physically, and temporally, and provides a true sense of shelter.

