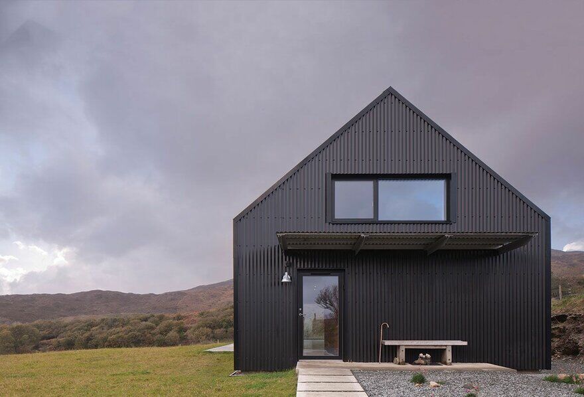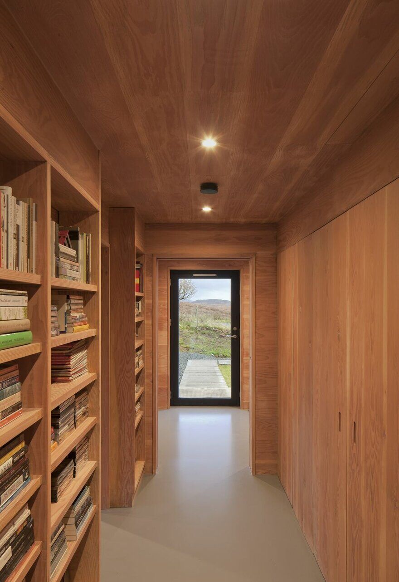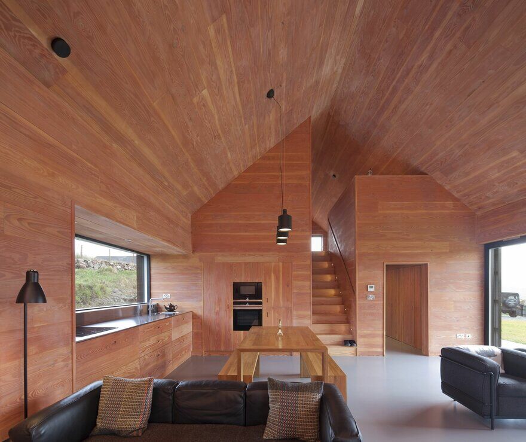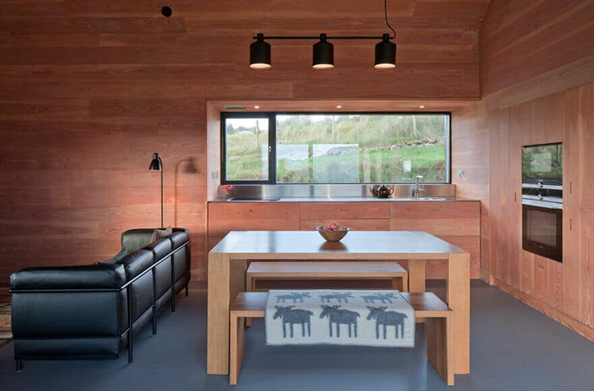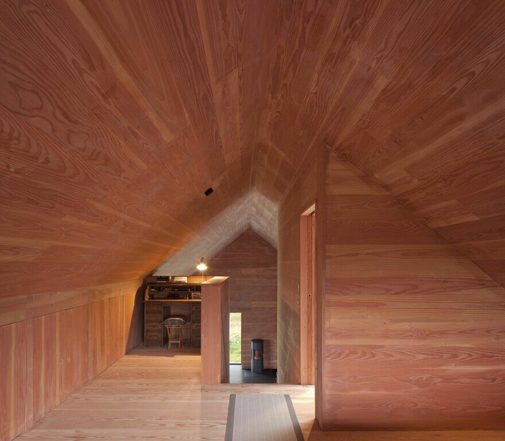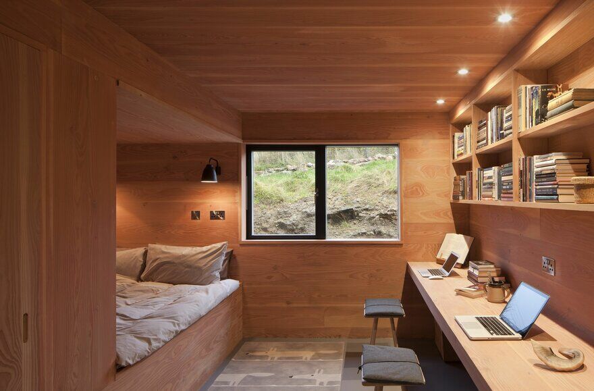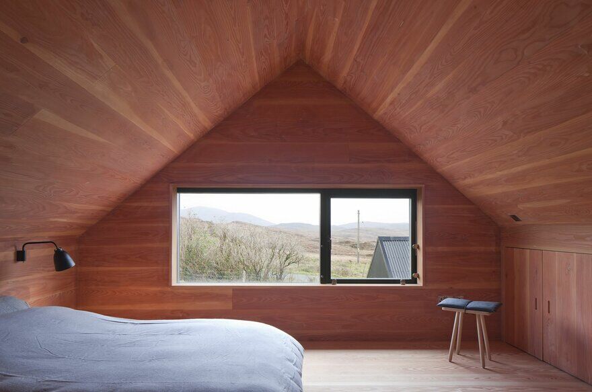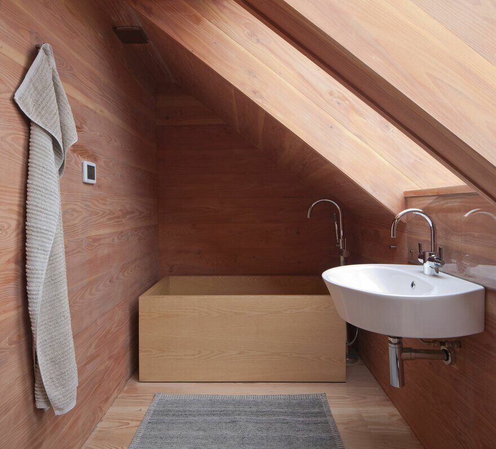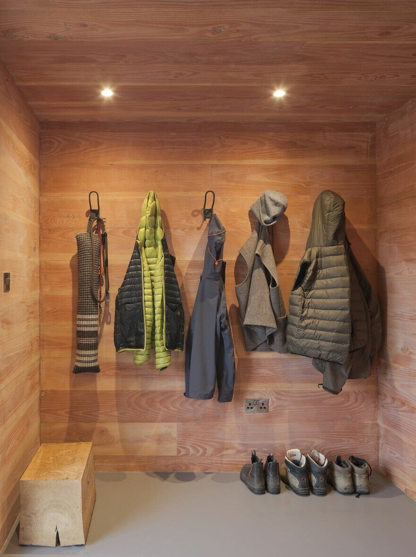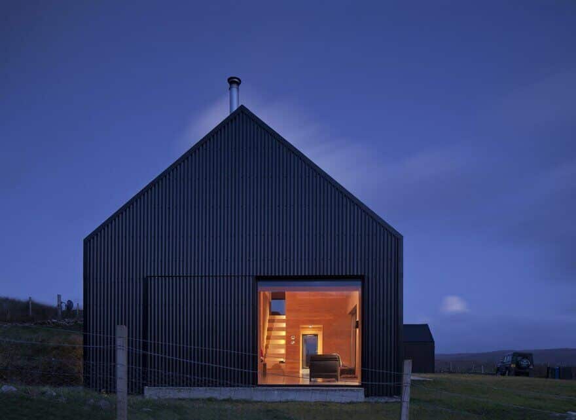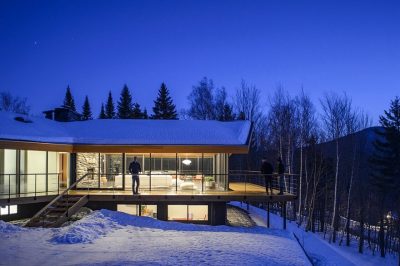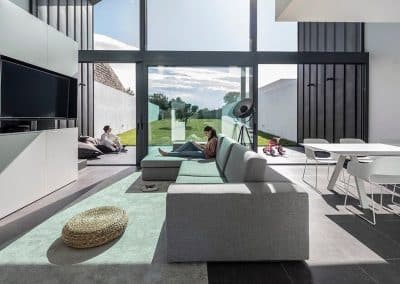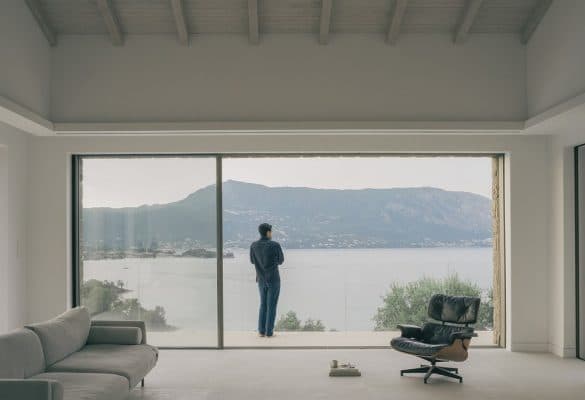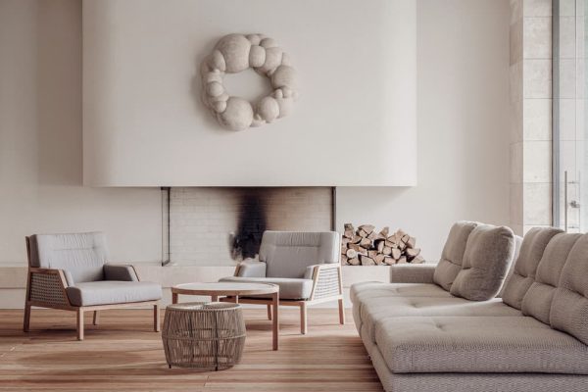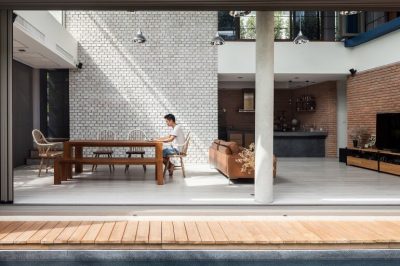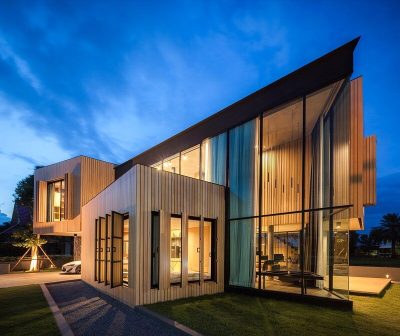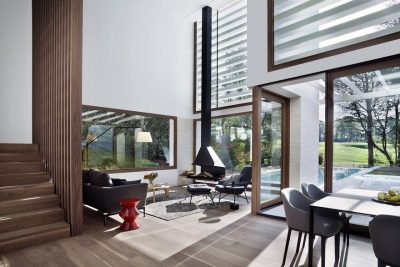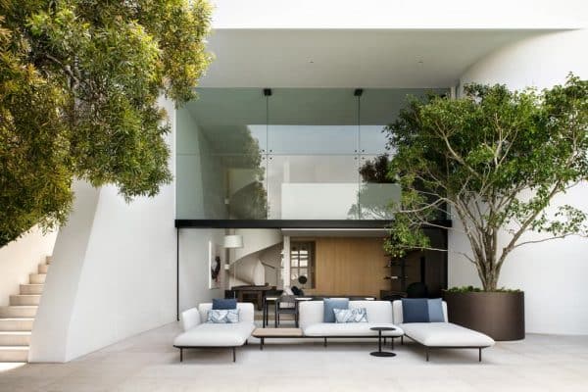Project: Black Shed
Architects: Mary Arnold-Forster Architects
Location: Heaste, Isle of Skye, Scotland
Area: 120m2 gross internal area
Year 2018
Photographer: David Barbour
The Black Shed by Mary Arnold-Forster Architects is built in Heaste, a linear crofting township lying to the south of Broadford, Skye. Heaste is a working village with a variety of houses, agricultural buildings and a derelict corrugated tin chapel.
The site contained a ruin and some old stone walls long since fallen down. It measures roughly 1/3 of an acre and has high level views east to Beinn Sgrialth on the mainland, south to Loch Eishort and west to the hills over a wooded burn. The studio lies parallel to the road with the house perpendicular. This arrangement of buildings forms a sheltered entrance space with raised beds and a larger ‘garden’ left to regenerate as a meadow. The house is tucked low in the landscape and the old stone is intended to form retaining and boundary walls in the garden.
The clients asked for their house to have the feel and warmth of a blackhouse. These traditional buildings were not built to exploit views. Instead, their occupants worked outside and the houses provided shelter. External openings in the Black Shed are kept to a minimum and carefully chosen to trace the passage of the sun from the morning window in the upstairs bedroom to the fixed pane on the west gable. The living and sleeping accommodation are contained in a single volume, the floor is a grey resin and the rest of the interior is lined almost entirely with douglas fir. Externally the building is clad in black corrugated aluminium in response to the various corrugated buildings in the area, an agricultural steading, a chapel and a village hall.
RIBA Journal, October 2018, Isabelle Priest:
“At first view (the weather doesn’t allow a double take) I’m not sure whether it is just, God forbid, a cheaply built house. But this is actually a heavily intellectualised, even polemic, house… The modern vernacular houses being designed on the west coast of Scotland are compelling, particularly as a group. Examined at an individual level they aren’t always enough architecturally – as with my first impression here. Heaste has, however, laid various external, international, pointers on its shores – the Arctic tent, the Parisian house – that combine to add a crucial bit of wider intelligence to the design and expand the genre,”


