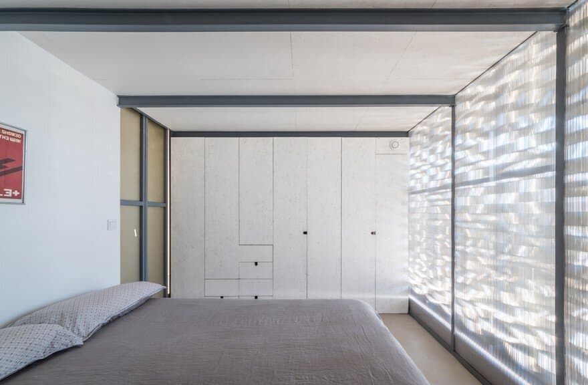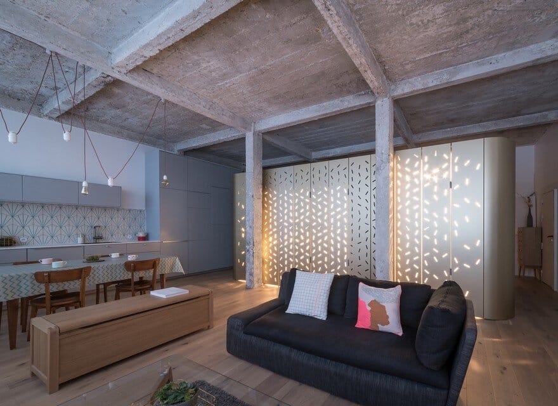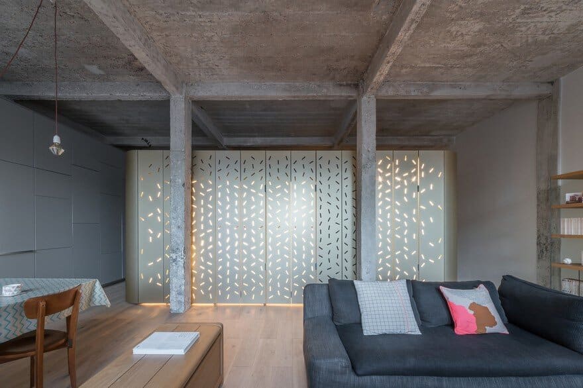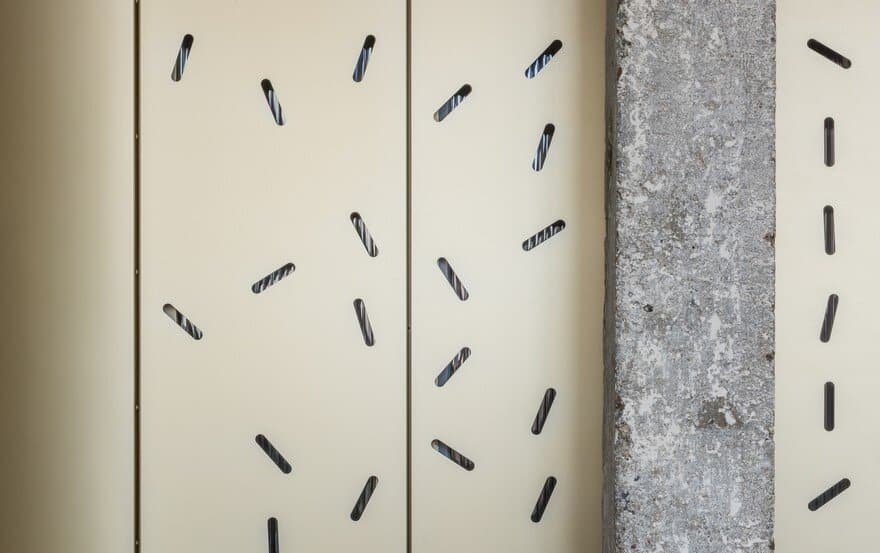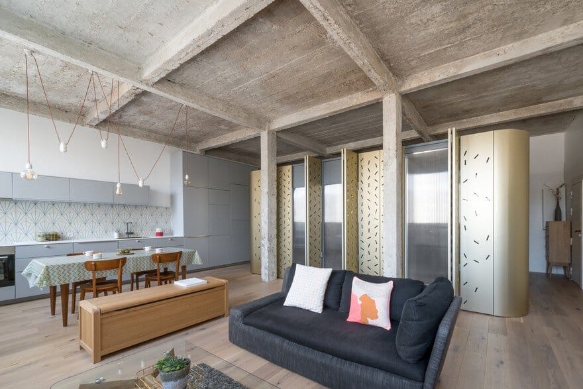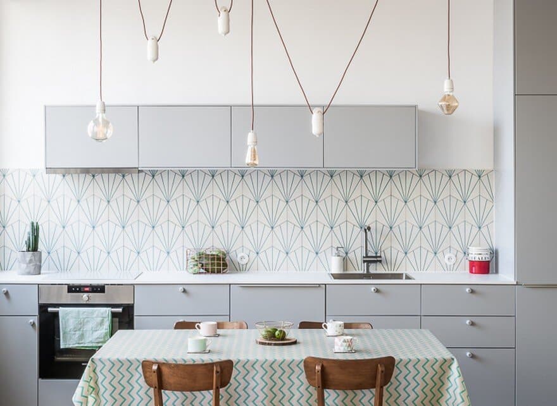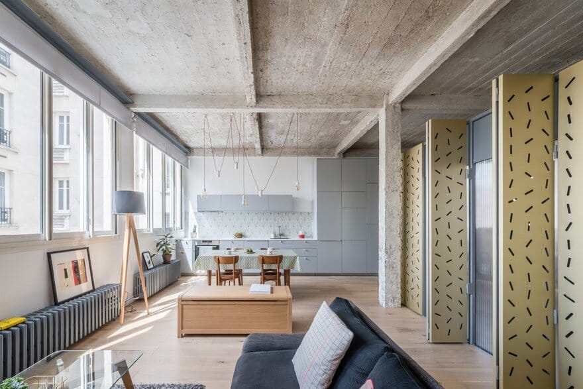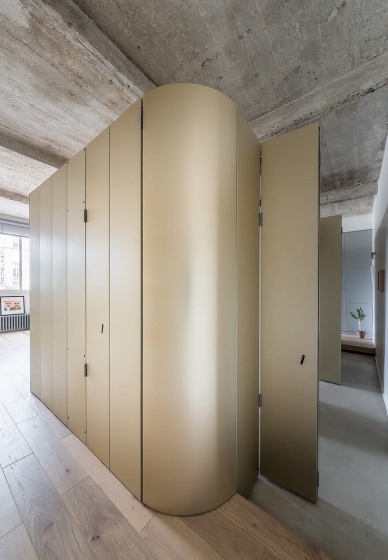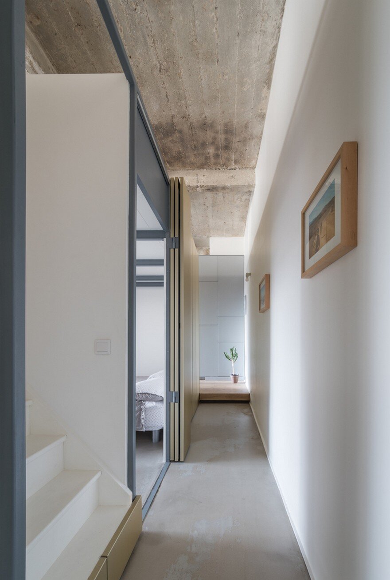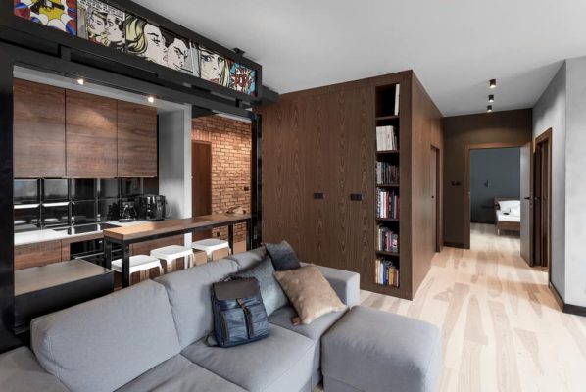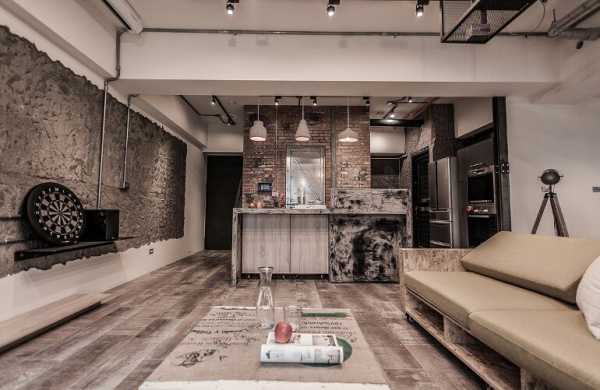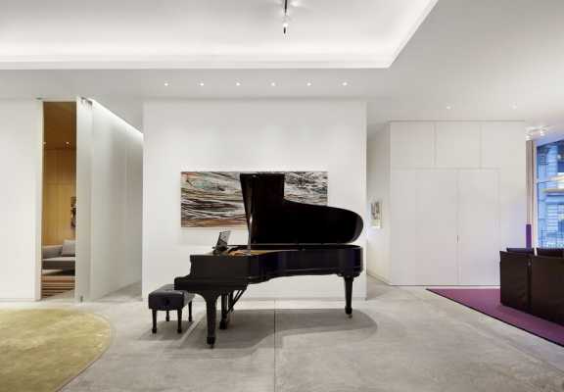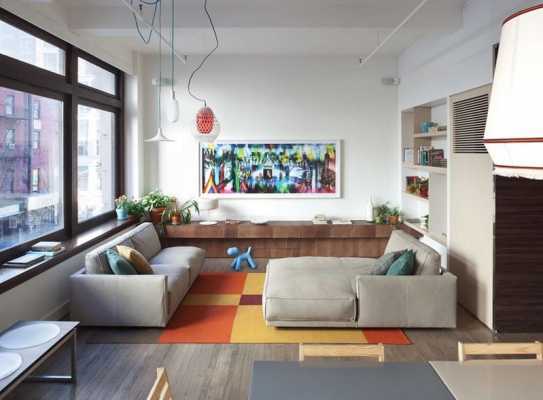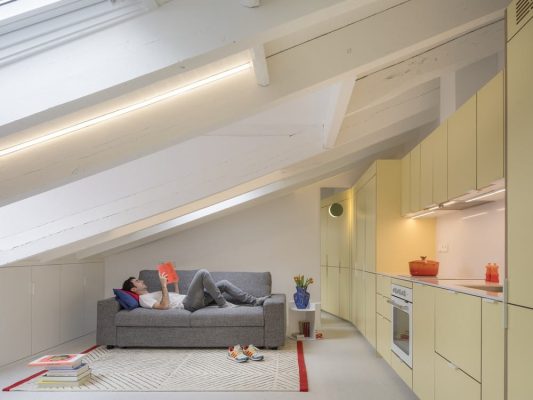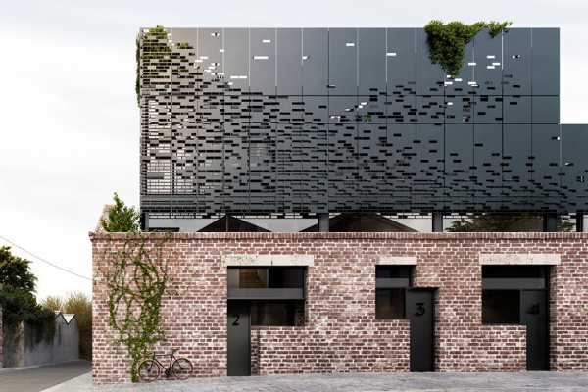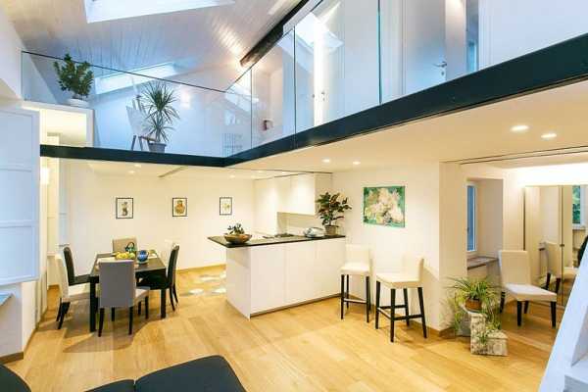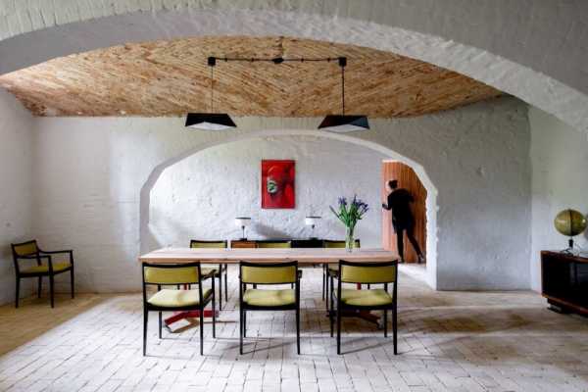Project: Voltaire Apartment
Architects: SABO project
Lead Architects: Alexandre Delaunay
Location: Paris, France
Area 81.0 m2
Project Year 2017
Photography: Alexandre Delaunay
Tucked away in Paris’ vibrant 11th arrondissement, the Voltaire apartment showcases the brilliance of modern design, courtesy of the innovative team at SABO Project. Situated within a 1920s industrial building, this space has been artfully transformed into a contemporary haven, marrying industrial aesthetics with practical living.
Upon entry, the Voltaire apartment captivates with its raw yet alluring atmosphere. Stripped down to its concrete essence, the space boasts square proportions that provide a blank canvas for creative exploration. Embracing minimalism, the designers have curated a space where every element serves a purpose and makes a statement.
At its core, the apartment features a central island—a multifunctional element that serves as the focal point of the space. This ingenious addition not only delineates different areas within the apartment but also eliminates the need for conventional partitions, fostering an open and fluid layout.
Throughout the apartment, industrial elements blend seamlessly with modern finishes, creating a captivating juxtaposition of past and present. Exposed concrete walls add a touch of authenticity, while a looping circulation path guides inhabitants through the space effortlessly. Meanwhile, a rough ceiling adds texture and visual interest, enhancing the apartment’s unique character.
A standout feature of the Voltaire apartment is its central island, crafted from 40 custom-punched aluminum sheets mounted on a metal structure. These perforated shutters not only offer versatile light control but also create captivating interplays of shadow and light, infusing the space with depth and dimension.
In summary, the Voltaire apartment epitomizes the art of contemporary design and forward-thinking innovation. By reimagining a historic space through a modern lens, SABO Project has crafted a living environment that seamlessly combines style and functionality, offering a truly unique urban dwelling experience in the heart of Paris.
