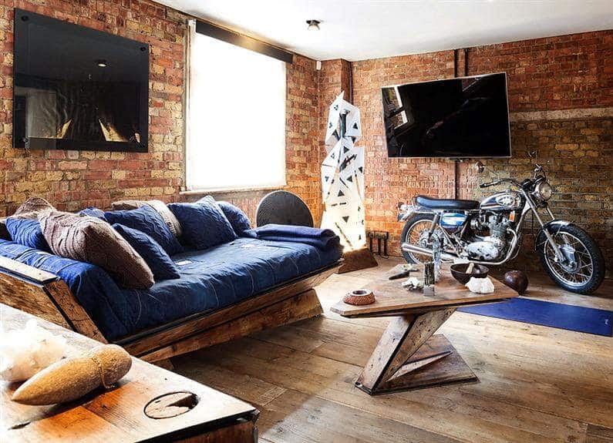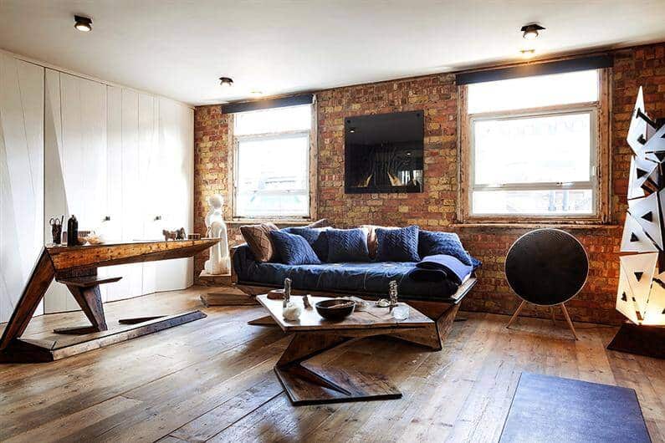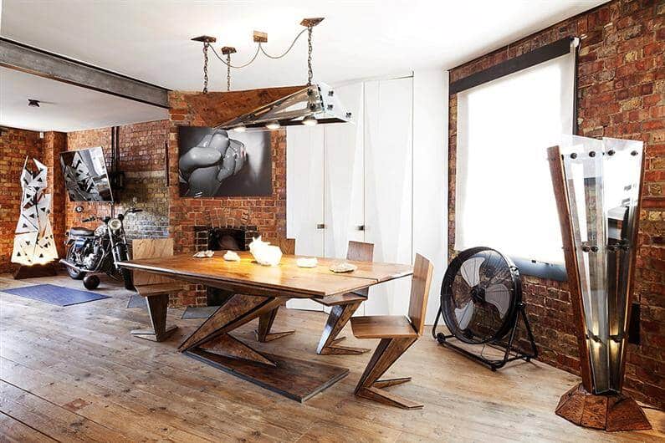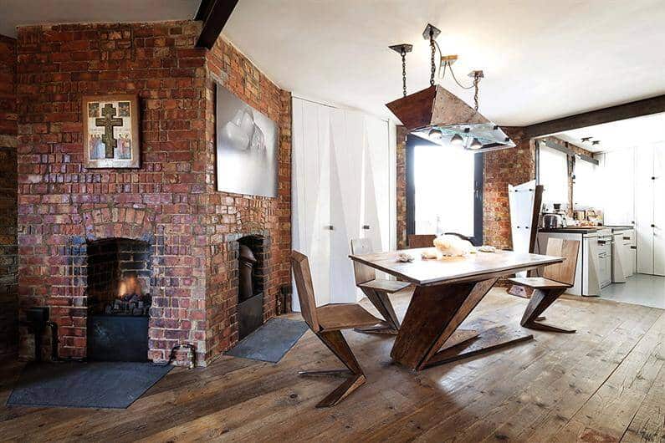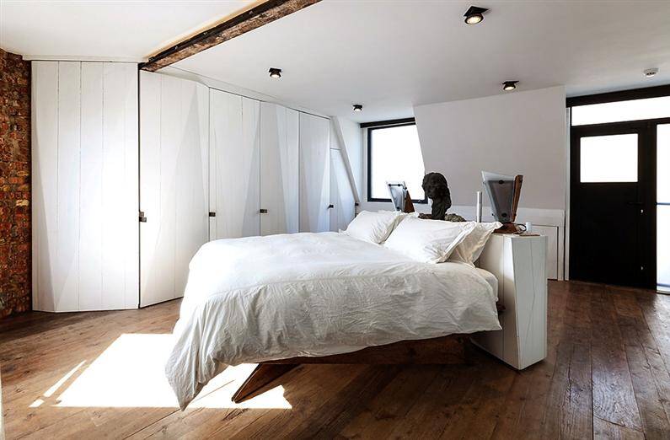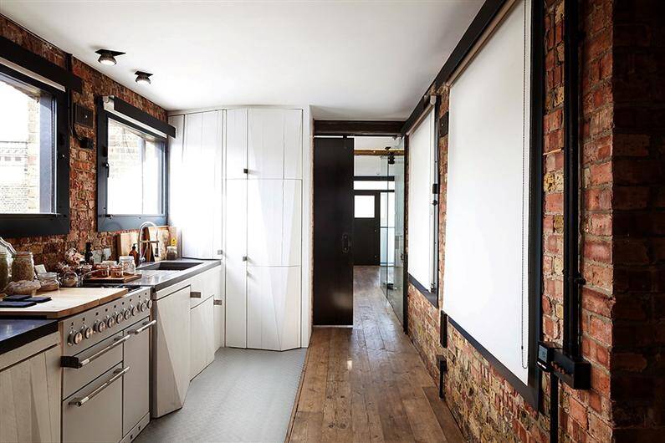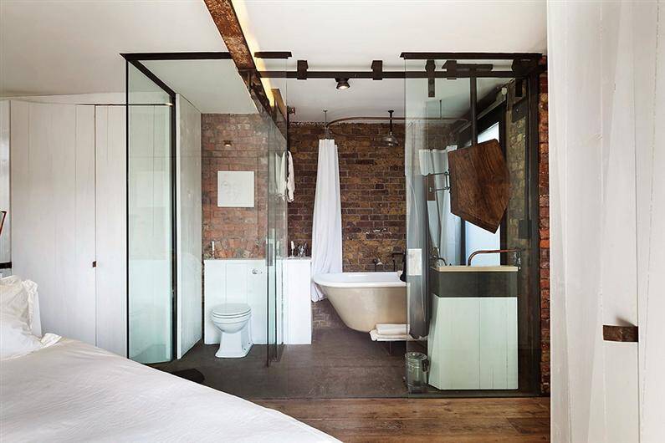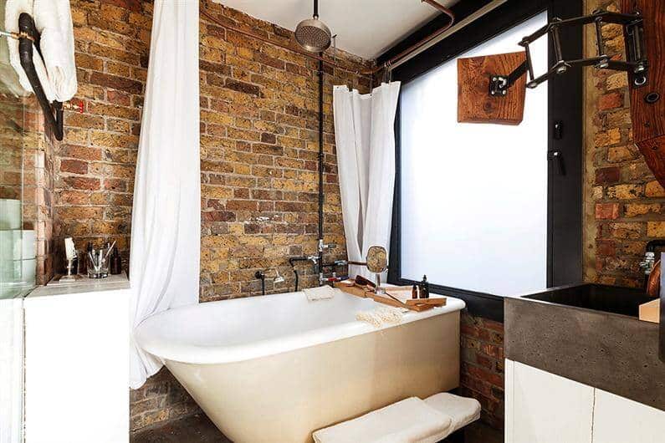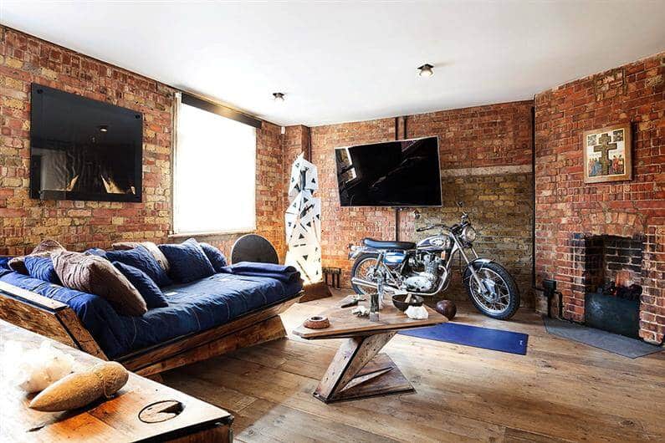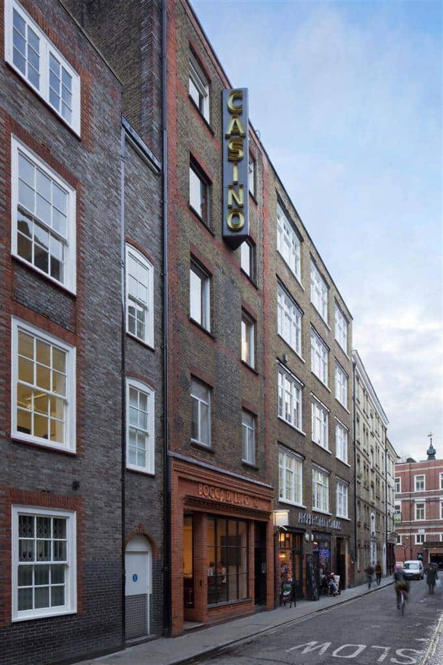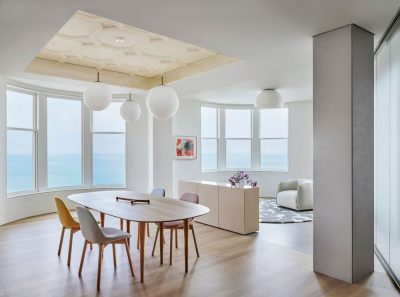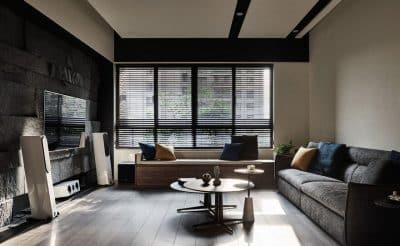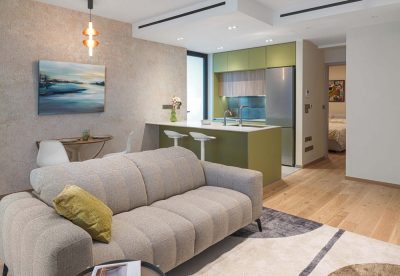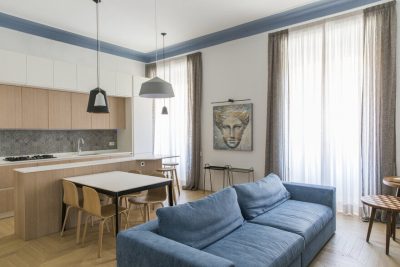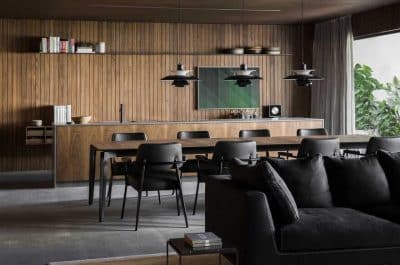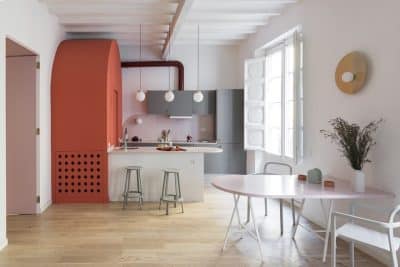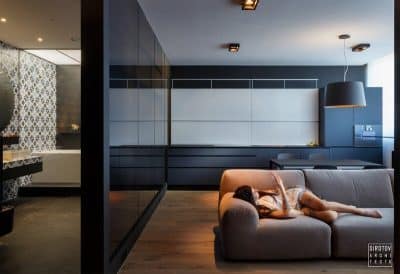This apartment in Soho, London has undergone a renovation, made by the new owner in cooperation with Michaelis Boyd Associates, which turned it into a unique and attractive dwelling. With a completely rebuilt interior with a unique design, the focus fell on creating a fully sustainable and environmentally friendly home, the use of natural materials to create a healthy homely environment. The result, as the pictures show, is an apartment that conquers you immediately and a quiet and lovely home in the heart of the Londonese neighbourhood named Soho.
Located on the fourth floor and oriented to west, the apartment is flooded with natural light. For spaciousness and light, the compartmentalisation walls are missing and the space is wide open, with the kitchen, living room and dining room connected. The original fireplaces were revalorized and put to use along with the wooden floors and exposed brickwork, that create a warm and welcoming ambience. The combination of loft-industrial design elements with the rustic ones, the presence of some furniture made of wood after a geometric design, of some decorations with religious theme, gives you the feeling of an atemporal symbiosis realized between archaic and post industrial future. Enjoy the photo!
Photography: Richard Brine

