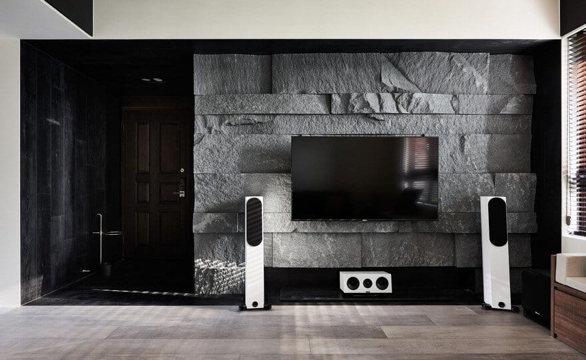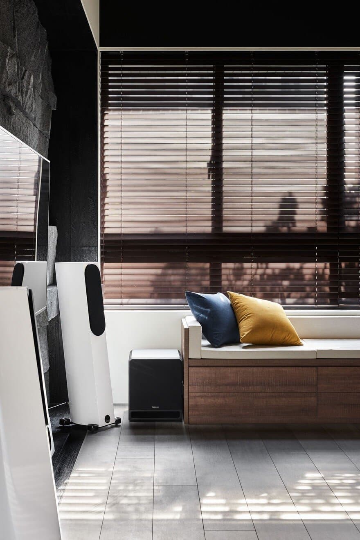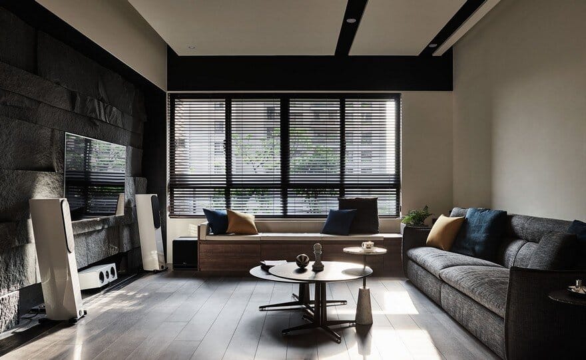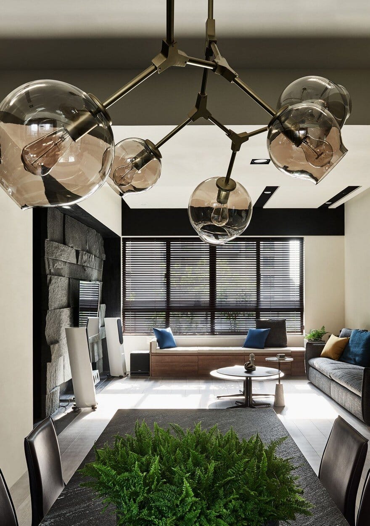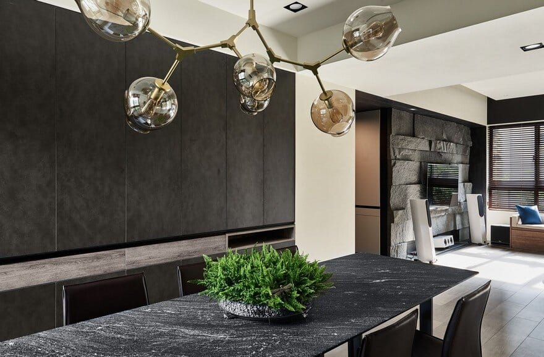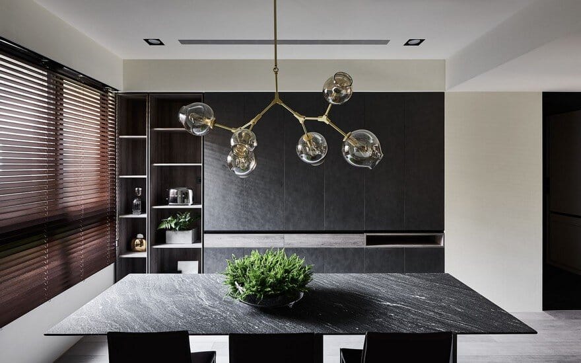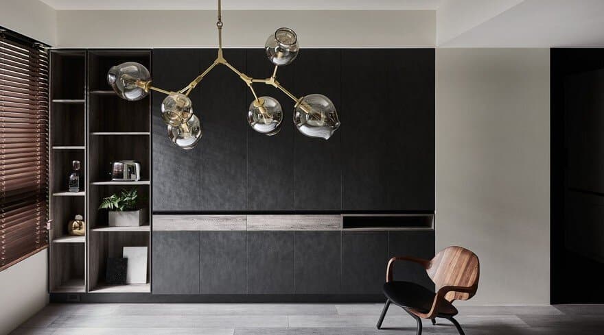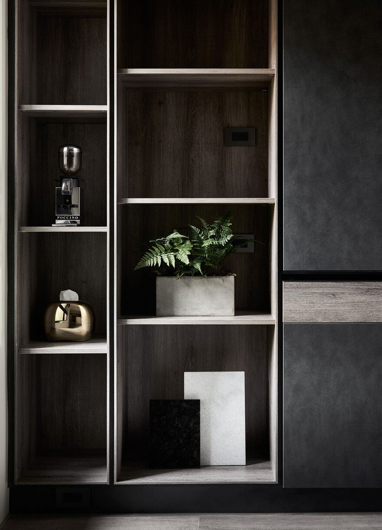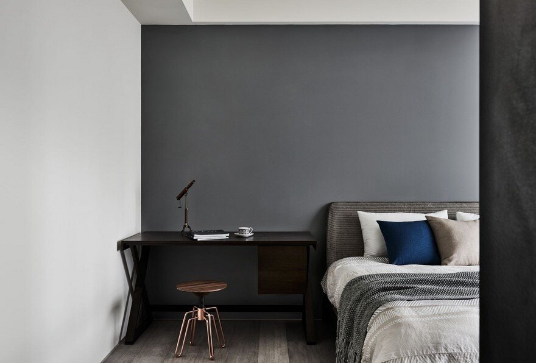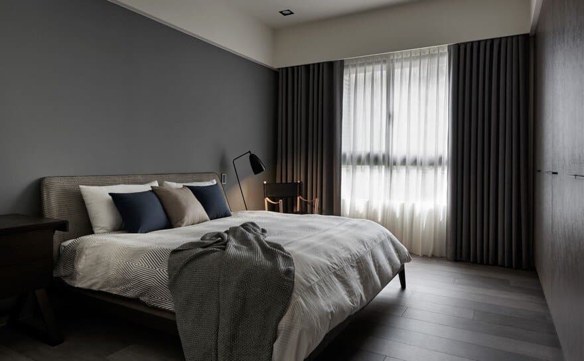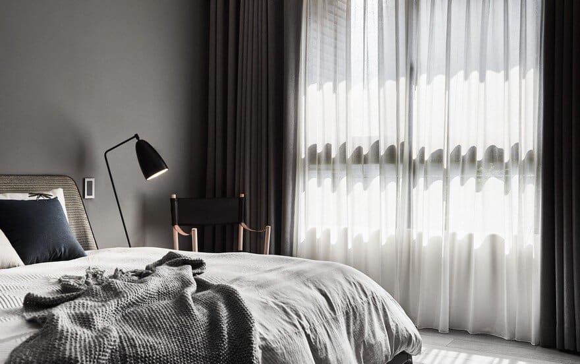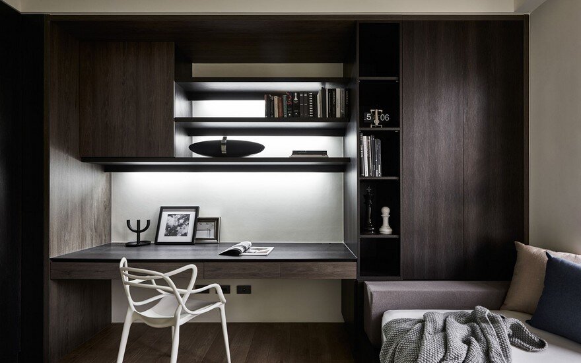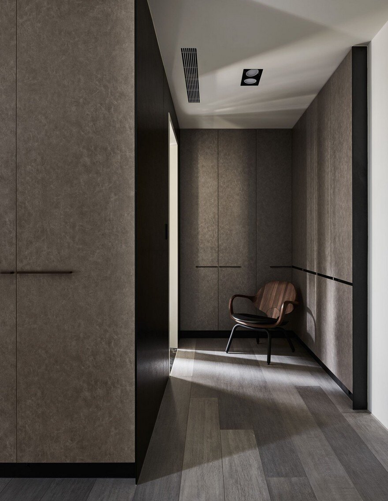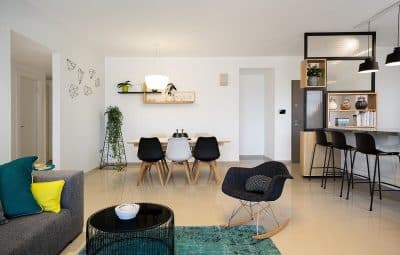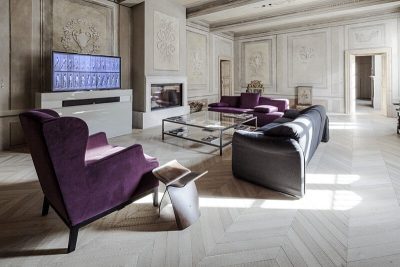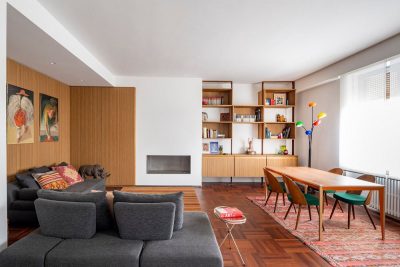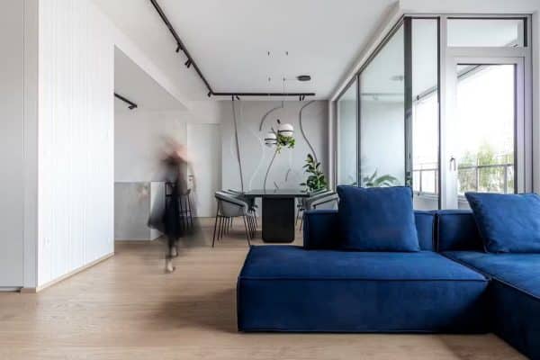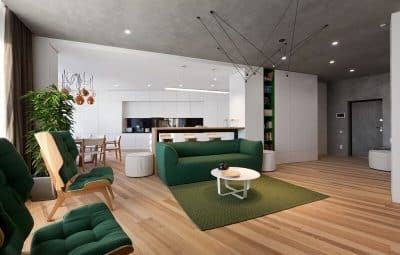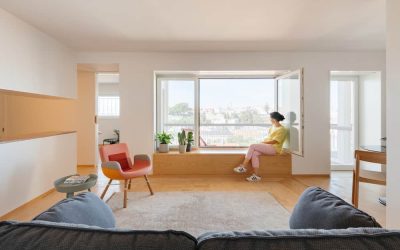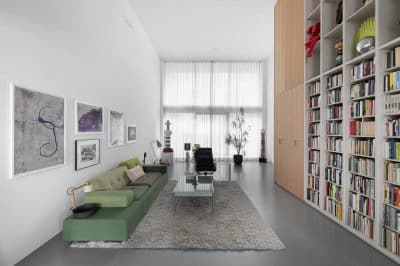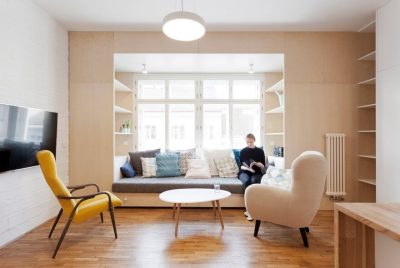Project: Taichung apartment
Designer: Ris Interior Design
Location: Taichung city, Taiwan
Area: 130 sqm
Photographs: Hey!Cheese Photography
Description by designer: A restful man cave detaches from the hustle-bustle concrete jungle, a primeval model which is modernized by minimalist means and suffused with deep color scheme of forest and concepts of nature wilderness. Existing beams and columns without intentionally enveloping accentuate the cubic perspective of space magnification.
Shelving and cabinets are methodically installed with plaster effects, whereas the living room TV wall accentuates the nature innate of coarse-textured rock stacks, sustaining sensationally intriguing contrast between modernity and natural landscape. While sunlight goes through dark wenge blinds, permeating lambent ambience, poised yet virile and inviting.

