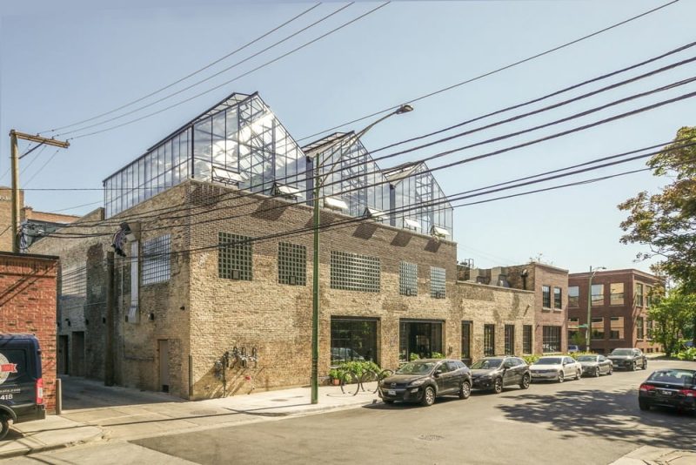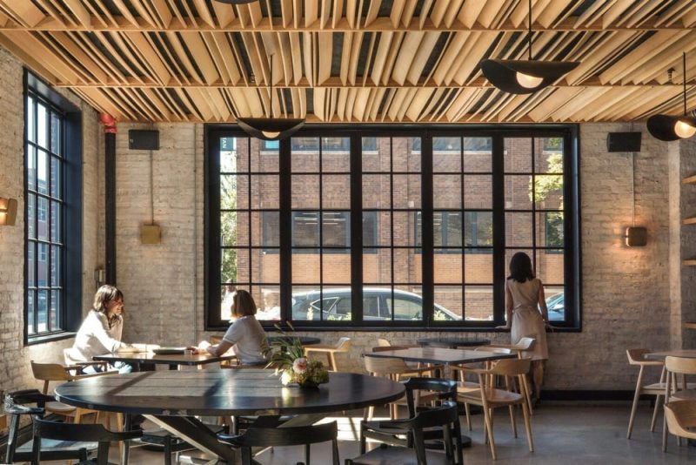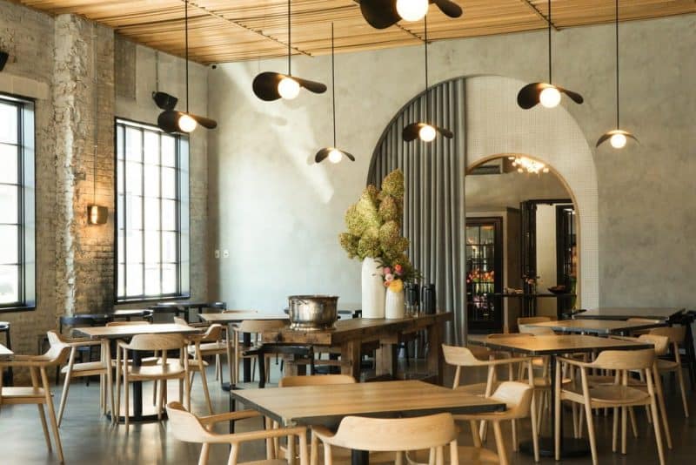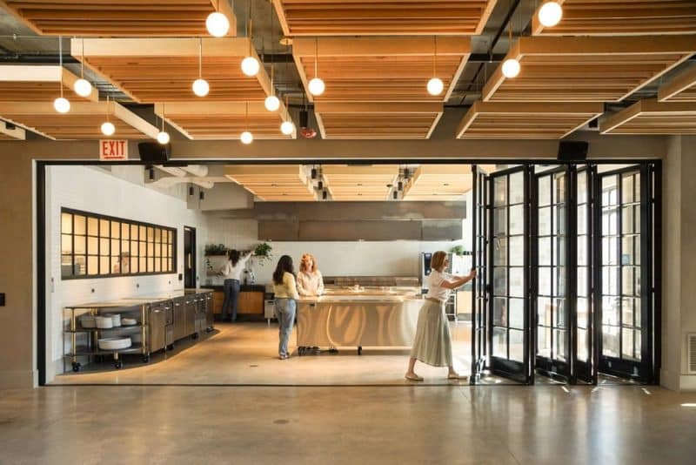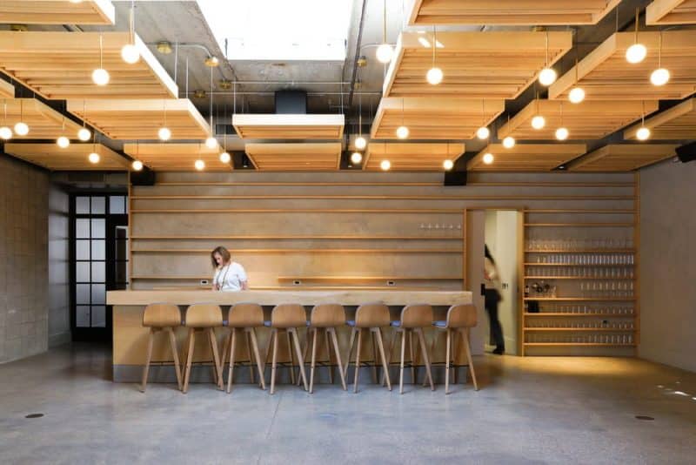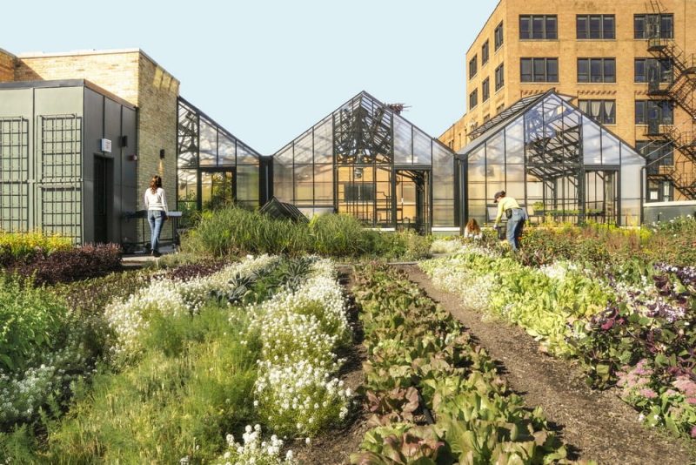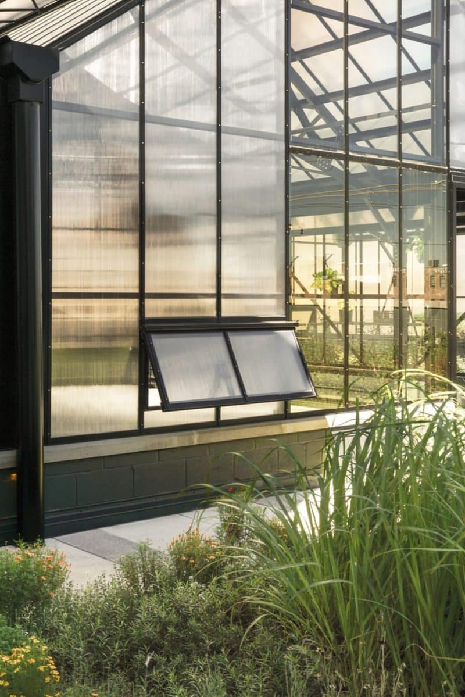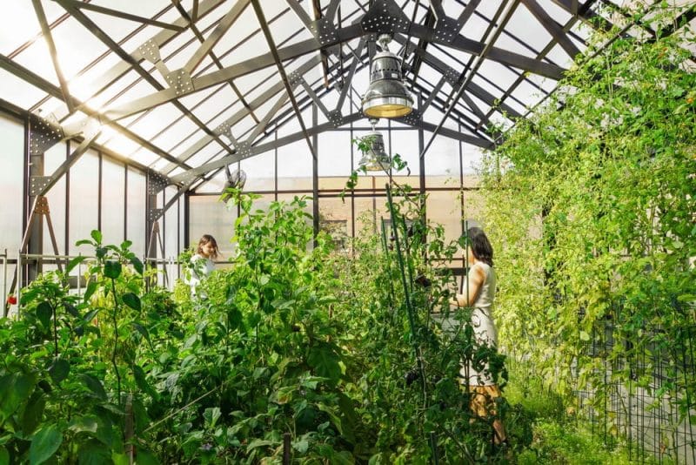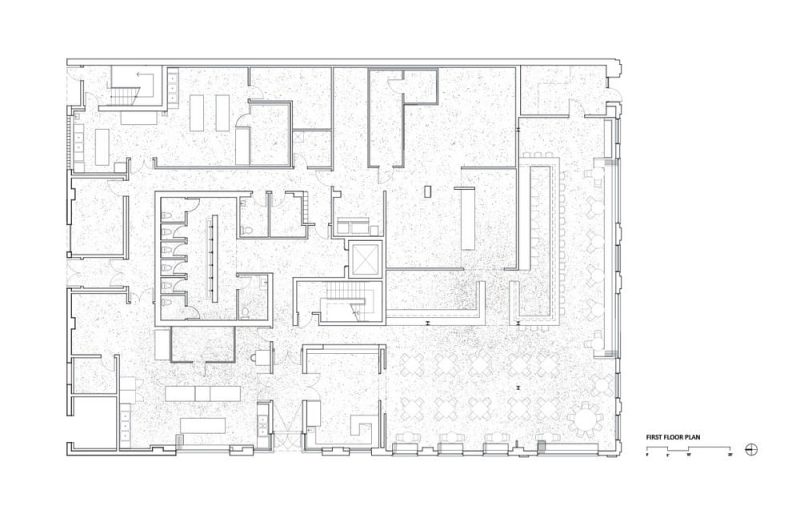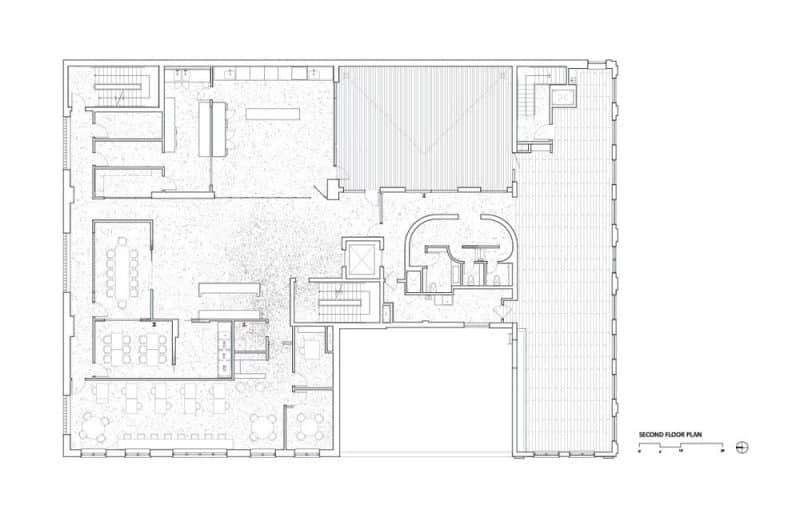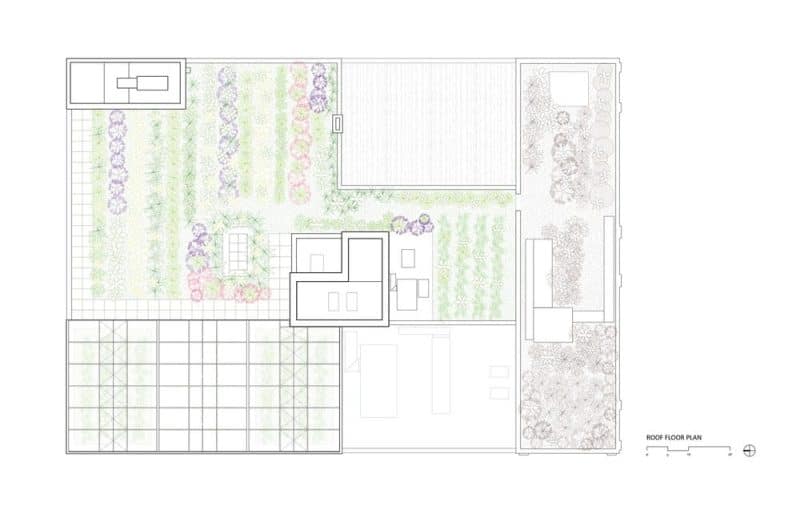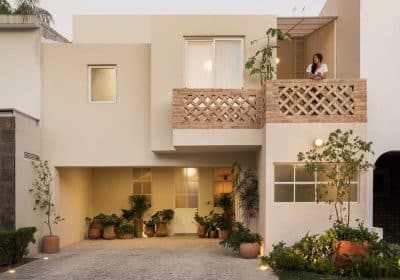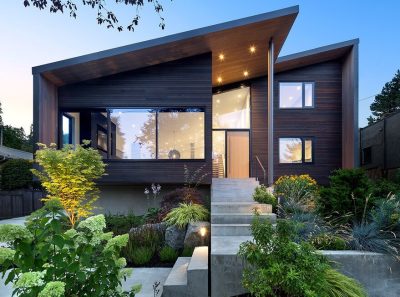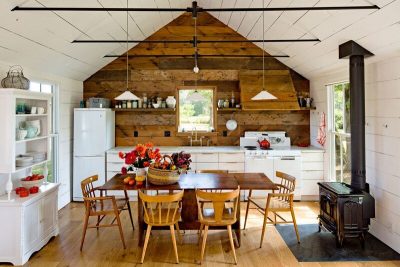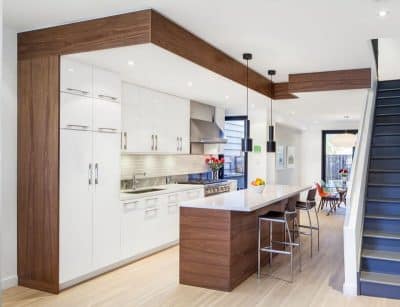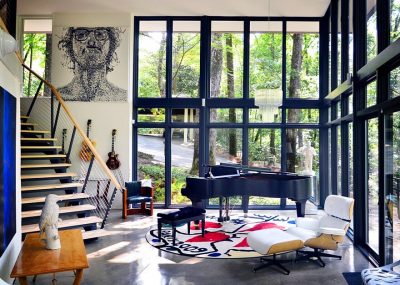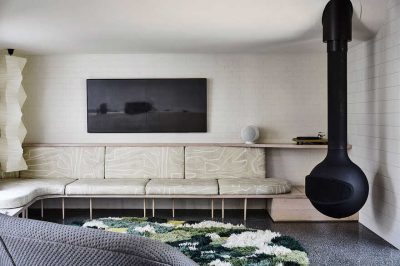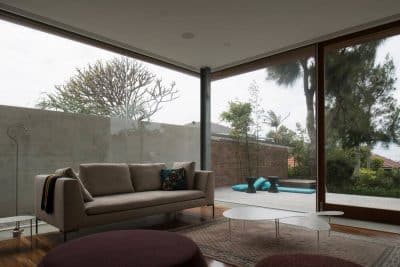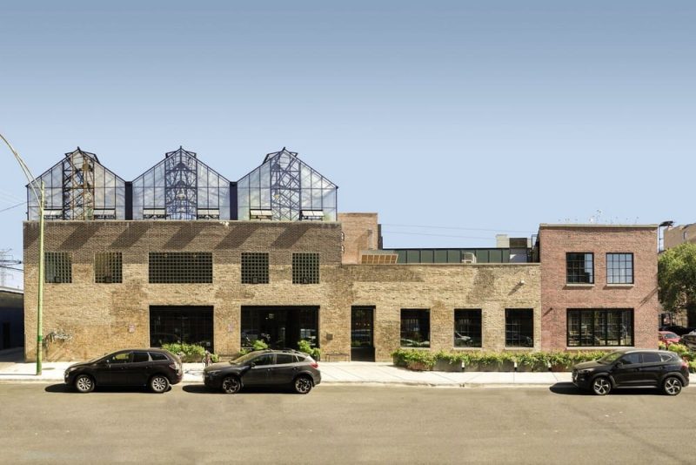
Project: 1516 W Carroll Ave Adaptive Reuse Building
Architecture: Converge Architecture
Lead Team: Lynsey Sorrell
Design Team: Elliott Riggen
General Constructing: LG Construction
Location: Chicago, Illinois, United States
Area: 30000 ft2
Year: 2024
Photo Credits: Annabell Ren, Jiachen Wang
Originally erected in the 1920s, the 1516 W Carroll Ave Adaptive Reuse Building by Converge Architecture preserves its industrial soul while accommodating modern programs across three floors. Moreover, this renovation—with Bureau Gemmell and New Office as consulting architect—expands the historic warehouse by inserting a new mezzanine level, creating vibrant spaces for dining, innovation, and urban agriculture.
A Dynamic Ground Floor
Firstly, the ground level welcomes visitors with a restaurant featuring generous sidewalk seating. Next door, a sleek coffee bar and retail store offer everyday conveniences. Meanwhile, acoustic treatments ensure that the hum of conversation remains comfortable, all while celebrating the original brick walls and heavy timber beams.
Innovation Above: Film Studio and Test Kitchens
Above, the newly inserted second floor houses a food-innovation film studio and test kitchens—ideal for culinary startups and media production. Additionally, private dining rooms, flexible office suites, and event spaces foster collaboration. In this 1516 W Carroll Ave hub, raw concrete and steel columns remain visible, blending old and new into a cohesive workplace.
A Rooftop Farm in the Sky
Finally, the third floor transforms the roof into an urban farm and greenhouse. Here, fresh produce grows amid panoramic city views, bringing sustainable agriculture into the heart of Chicago. Furthermore, the new vertical circulation—lifts and stair towers—connects all levels, ensuring seamless access from café to cabbages.
Throughout the project, Converge Architecture embraced an honest material palette: exposed structure, reclaimed timber, and matte metal finishes. Consequently, each era of construction remains legible, and tenants interact directly with the building’s layered history.
