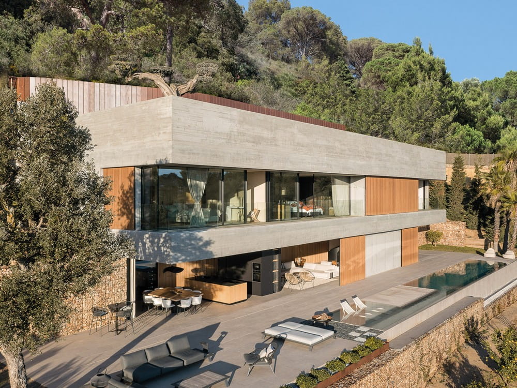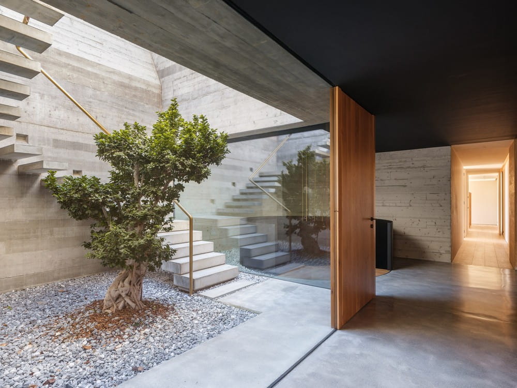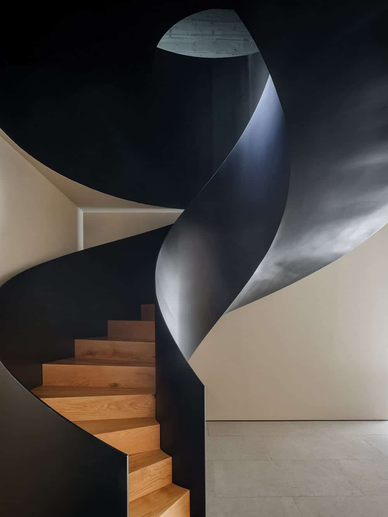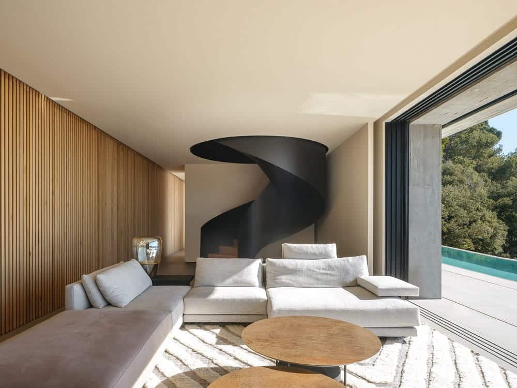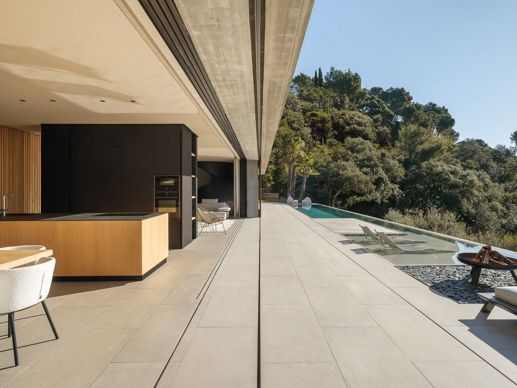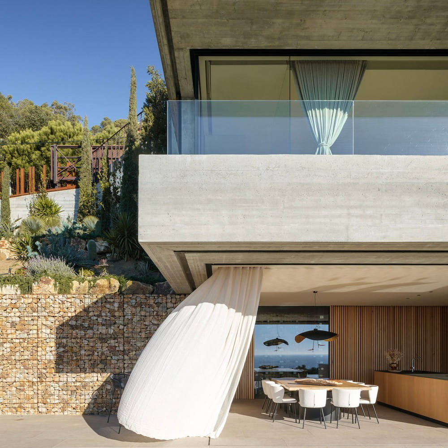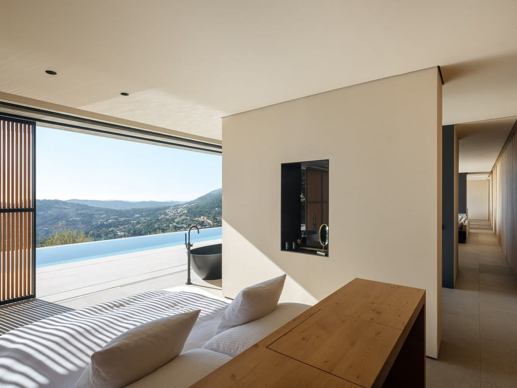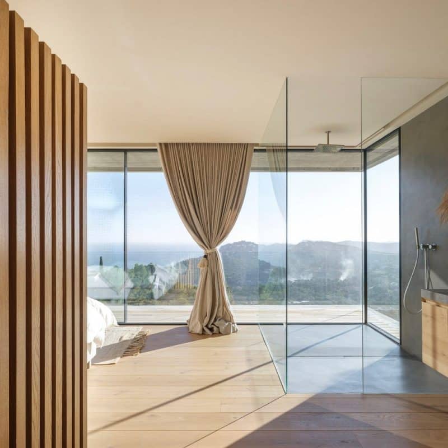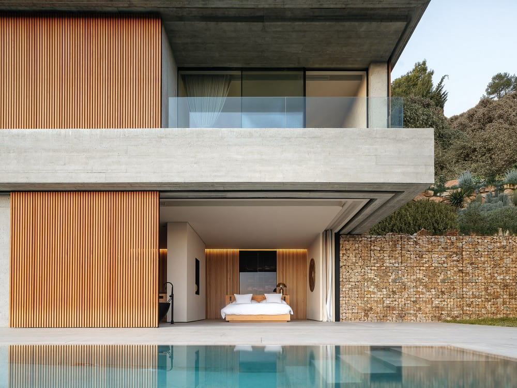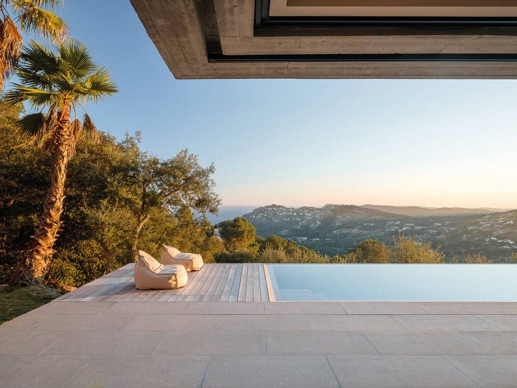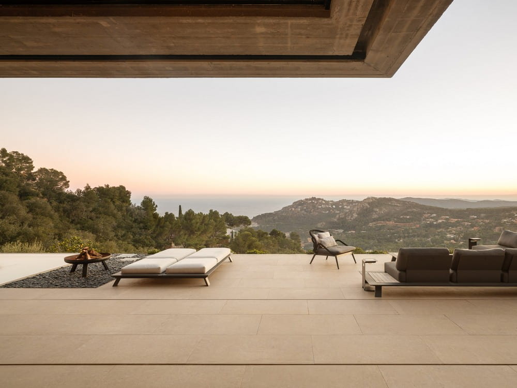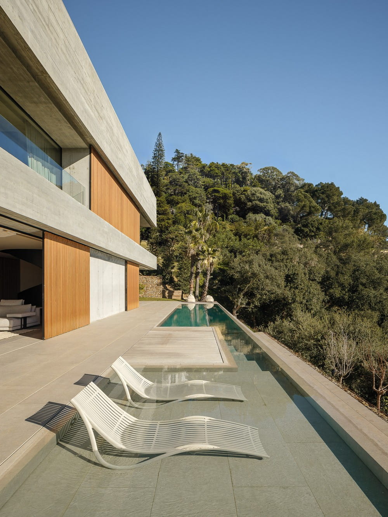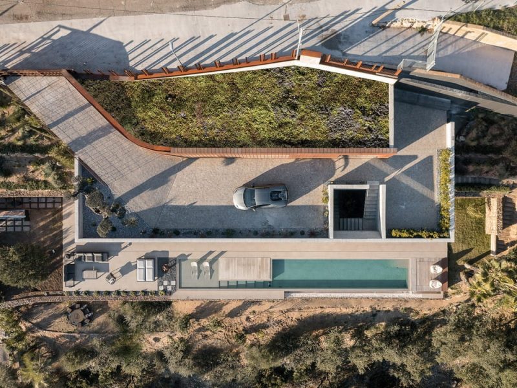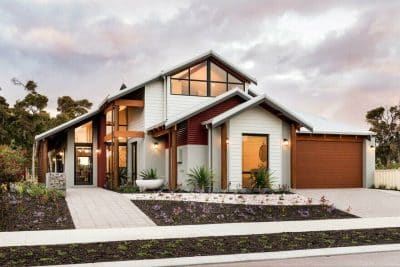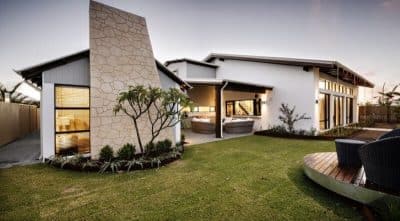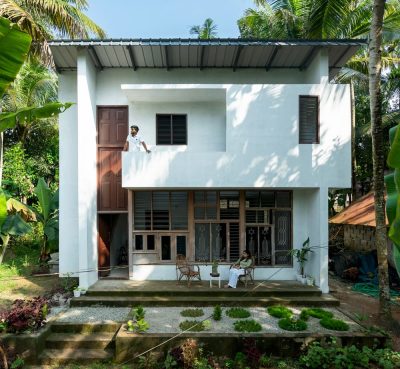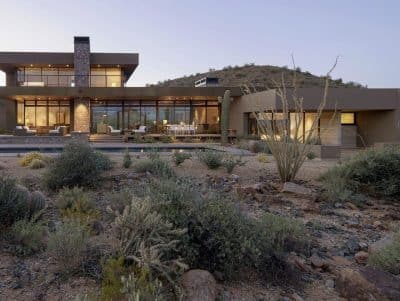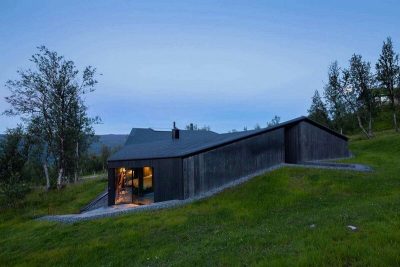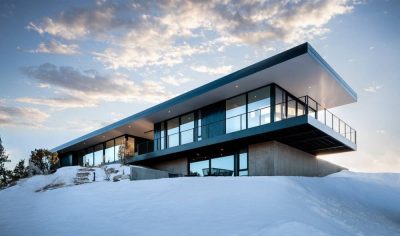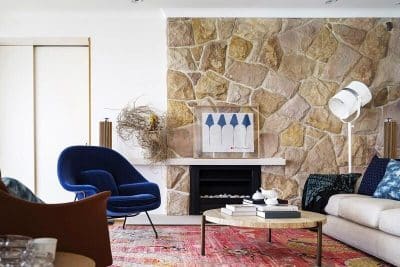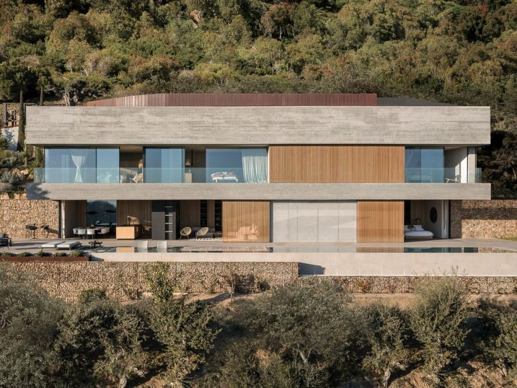
Project: 1615 House
Architecture: Nordest Arquitectura
Interior Design: Maria Jiménez
Structural Engineer: Blazquez Guanter SLP
Contractor: Construcció i restauració Viñas
Location: Begur, Catalonia, Spain
Area: 586 m2
Year: 2022
Photo Credits: Filippo Poli
Site and Topography
The 1615 House, designed by Nordest Arquitectura, is nestled in the picturesque town of Begur, Catalonia. The plot features a significant slope, with a dramatic 17-meter elevation difference between the front (north boundary) and back (south boundary). Access is from Atzavara Street at the highest point of the plot (approx. elevation 180). The house strategically utilizes this sloped terrain to create a unique multi-level dwelling.
Design and Structure
The design comprises a main volume, which houses the entrance and night area, positioned above the day area that opens out to a terrace and pool with stunning views. The night area is conceptualized as a rocky mass providing shelter to the primary living space below.
Access and Connectivity
Access to the property, for both vehicles and pedestrians, is through the roof of the house. The garage, situated along the street, occupies one-third of the plot’s frontage and integrates seamlessly with the terrain, featuring a garden roof. This roof doubles as an access and maneuvering space, offering panoramic views of Aiguablava Cove. Entry to the house is via a patio connecting the roof to the floor immediately below (level -1), creating an engaging, open space that directs visitors inward before revealing expansive views at level -2 (day area).
Interior Layout
- Level -1 (Access Floor): This level includes the vestibule, a laundry room, and three bedrooms, each with ensuite bathrooms and access to a covered terrace. A spiral staircase leads down to the day area.
- Level -2 (Day Area): Divided into two main spaces, this level houses the public area (living room, dining room, and kitchen) and the private area (main bedroom with a full bathroom and dressing room). There is also a guest bathroom. All these areas open directly to the terraced garden and pool, serving as a viewpoint with breathtaking views of Aiguablava Cove.
Architectural Elements
The house is characterized by a large concrete volume with distinctive “bites” or recesses containing room openings. These openings can be closed with sliding wooden louvers, retractable within the unoccupied space of the “bites.”
Indoor-Outdoor Fusion
The lower part of the house acts as a versatile space, transforming from an interior area when windows are closed to an exterior porch when windows are open. Sliding windows fully retract into the walls, merging indoor and outdoor areas into a unified space.
Materials and Aesthetics
The design emphasizes simplicity and honesty, employing noble materials such as concrete, wood, and glass. Gabion walls and natural stone feature prominently on the exterior, enhancing the house’s integration with the natural landscape.
Conclusion
The 1615 House by Nordest Arquitectura is a testament to innovative design and thoughtful integration with the environment. By skillfully utilizing the sloped terrain and focusing on seamless indoor-outdoor transitions, the house offers a harmonious living experience that celebrates both its architectural form and the natural beauty of Begur, Catalonia.
