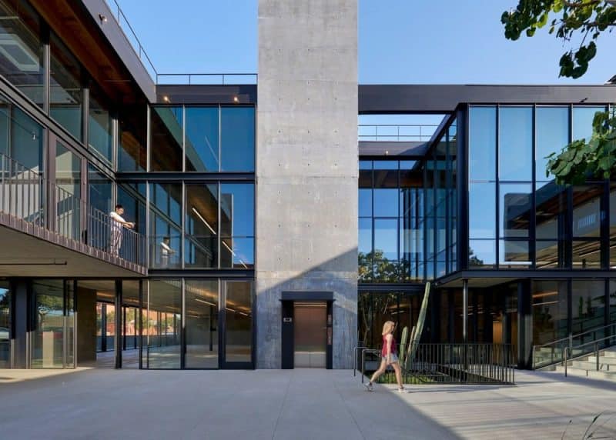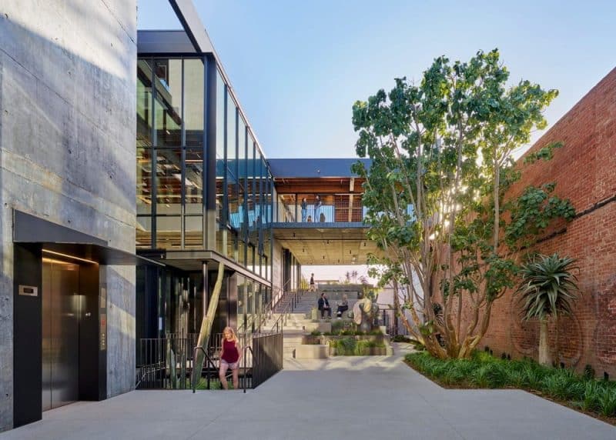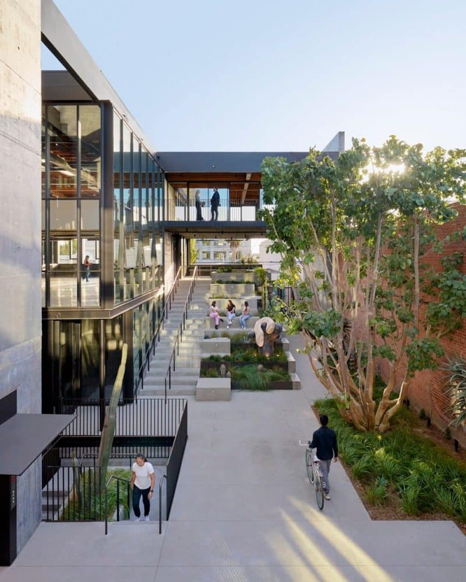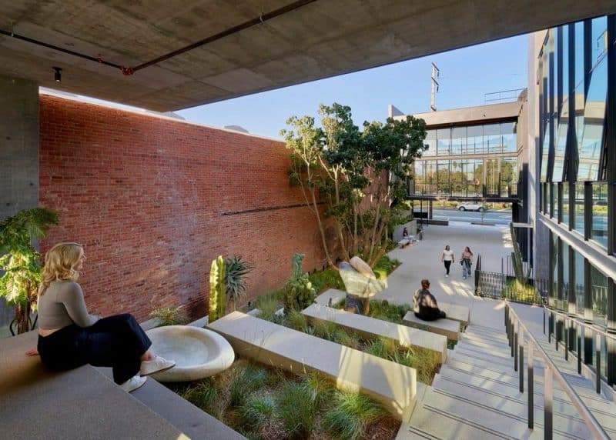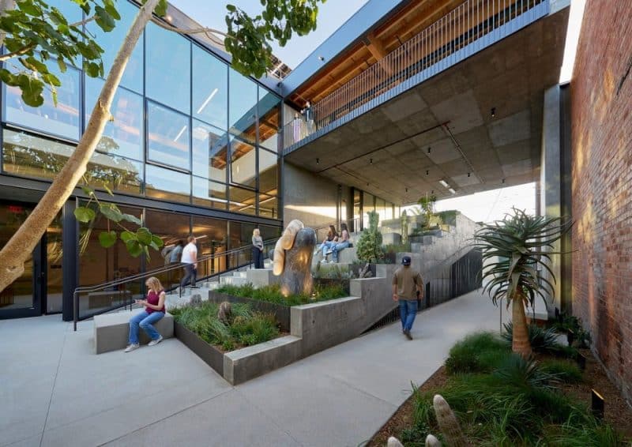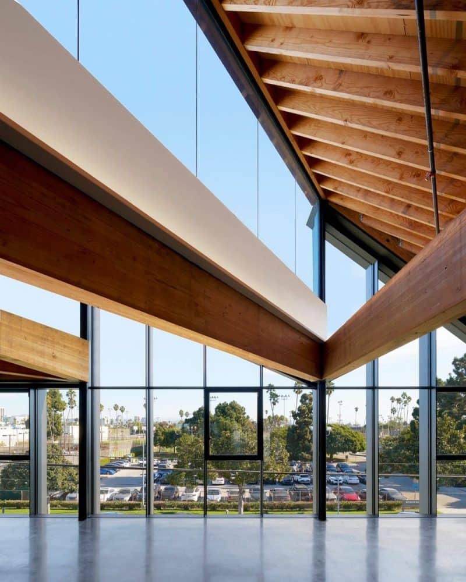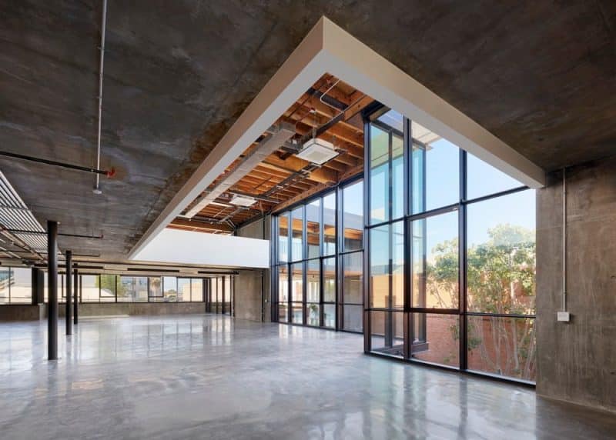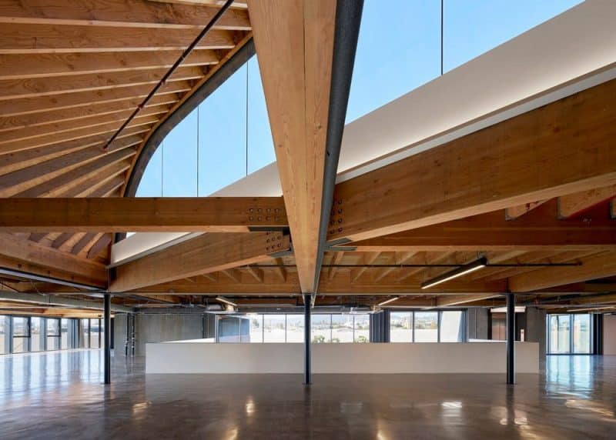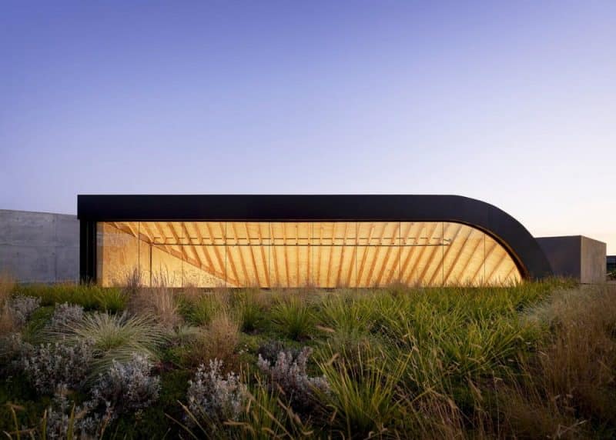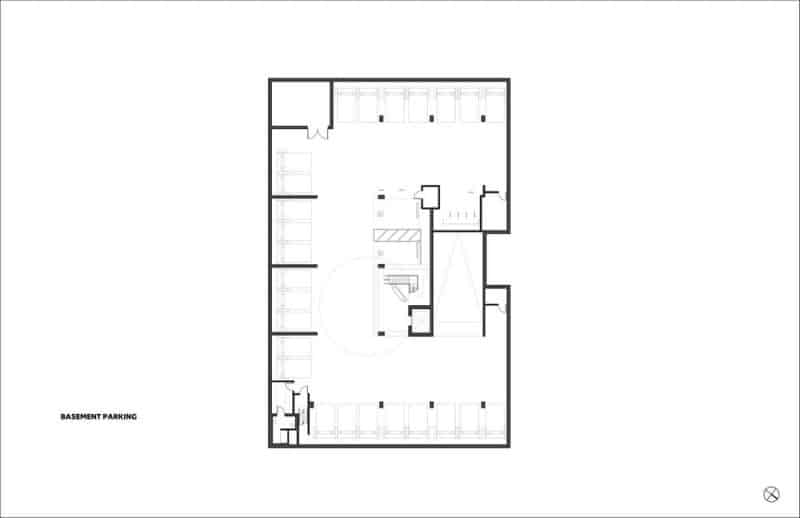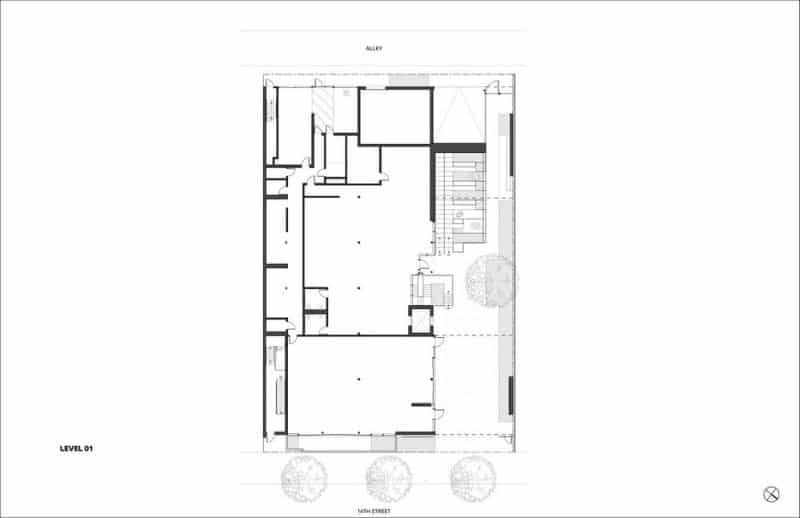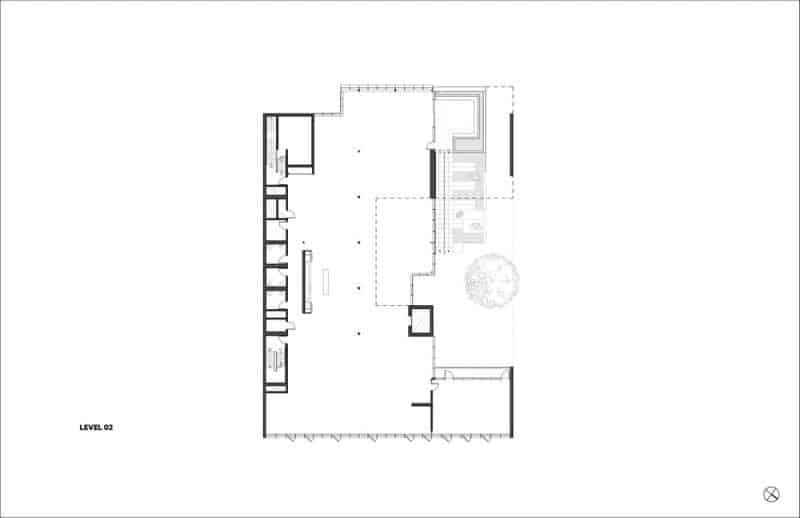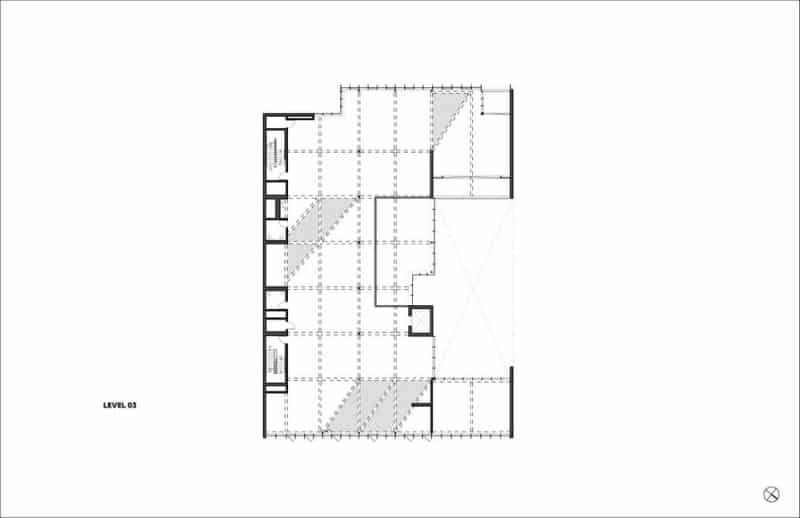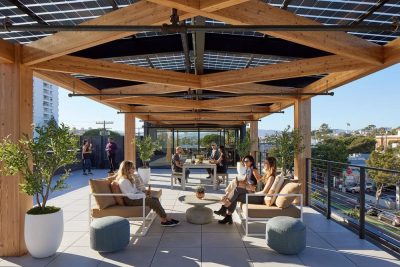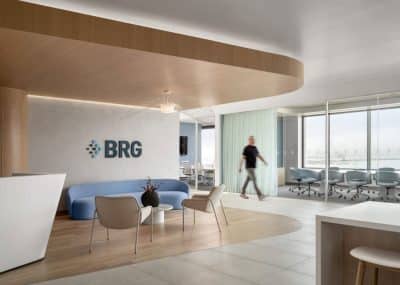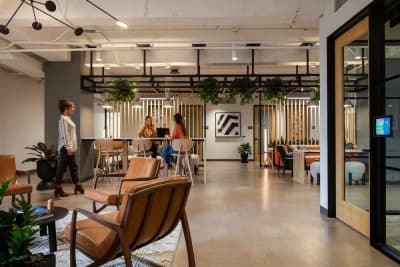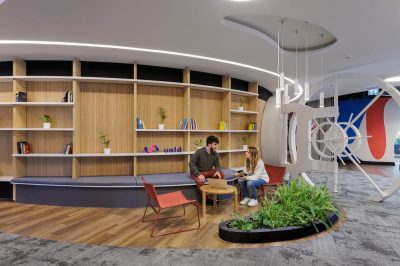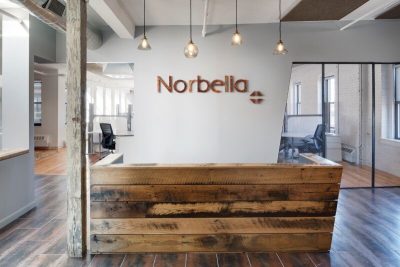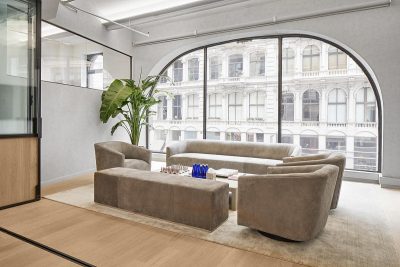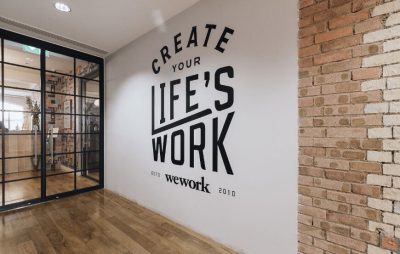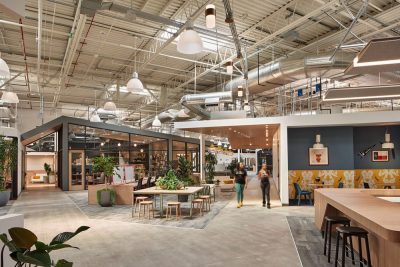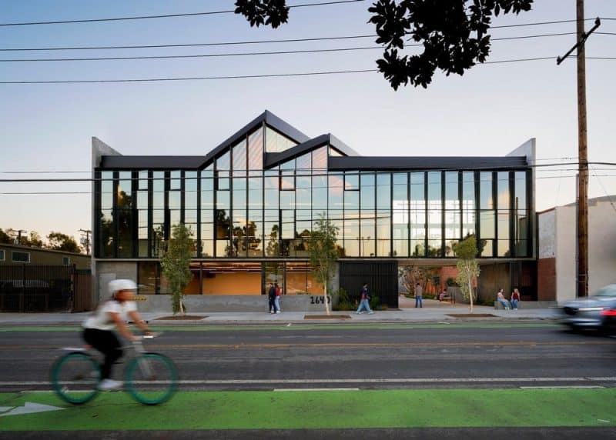
Project: 1640 14th St Commercial & Offices
Architecture: HGA
Team: John Frane, Matt Austin, Taylor Hsiao, Tori McKenna
General Contractors: Del Amo Construction
Structural Engineering: Nous Engineering
Location: Santa Monica, California, United States
Area: 38871 ft2
Year: 2024
Photo Credits: Eric Staudenmaier
1640 14th St is a ground-up, mixed-use commercial complex commissioned by Los Angeles-based developer Redcar Ltd. and designed by HGA’s Santa Monica studio. Situated on a former tow yard in a historically industrial neighborhood, this three-story urban infill project creates a resilient and sustainable platform for a variety of commercial activities aimed at fostering long-term community well-being in the heart of Santa Monica, California.
Integrating with the Urban Fabric
First, the building responds to the City of Santa Monica’s urban planning objectives by enhancing walkability. As a pedestrian-focused link in an area split by the interstate dividing North and South Santa Monica, it connects a park to the north via a garden paseo. Consequently, this mid-block passageway contributes to a larger civic master plan designed to create inclusive pedestrian networks, improve access to mass transportation, and promote connectivity to the coast.
Ground Floor Activation: Restaurant and Paseo
On the ground level, a 2,500-square-foot restaurant opens directly onto the paseo and the street. Therefore, it acts as a community amenity that revives the site for public use. Moreover, the resulting shared commons blending indoor and outdoor experiences encourage walking and spontaneous gathering. As a result, residents and office tenants alike can enjoy an inviting space that seamlessly integrates dining, socializing, and transit access.
Daylit Creative Office Spaces
Above, 36,000 square feet of creative office space occupy the first, second, and third floors. These floors feature double-height environments lit by north-facing clerestories. In fact, their curved shape derives from the historic curved “stick frame” roofs of nearby warehouses. Truncated, these curves give the main façade its distinct profile and animate the roofscape. Furthermore, private outdoor terraces on each floor provide tenants with additional space for breaks, meetings, or casual collaboration.
Human-Centered Resiliency and Sustainability
Moreover, 1640 14th St prioritizes occupant health and well-being through natural ventilation, ample daylighting, and integrated landscaping. Importantly, a trellis-mounted solar photovoltaic system on the rooftop deck exceeds Santa Monica’s ZNE Reach Code requirements by more than double, thereby reducing the building’s resource footprint. Alongside multiple passive strategies, the design uses natural, regional, and locally sourced materials—such as custom steel windows and doors fabricated nearby. Consequently, despite extensive glazing, no additional cooling equipment is required. Instead, high-performing, highly shaded glass faces north, and operable windows enable cross-ventilation.
Strengthening Community Through Public Space
Beyond energy efficiency, the sustainability vision extends to fostering both occupant wellness and community building. For instance, the paseo serves as a central social feature, landscaped to offer varied gathering opportunities. Thus, nature plays a key role in enhancing well-being and providing a setting for socializing that links all primary circulation pathways around the building. Additionally, the rooftop garden deepens the connection to the natural environment: its solar trellises provide shade for tenant gatherings, while native plantings offer a tranquil backdrop.
A Model for Future Development
In sum, 1640 14th St demonstrates how mixed-use infill can advance sustainable design, promote walkability, and strengthen community ties. By integrating commercial spaces around a central courtyard, leveraging passive strategies, and embracing renewable energy, the project sets a new benchmark for urban resilience and well-being in Santa Monica’s evolving urban landscape.
