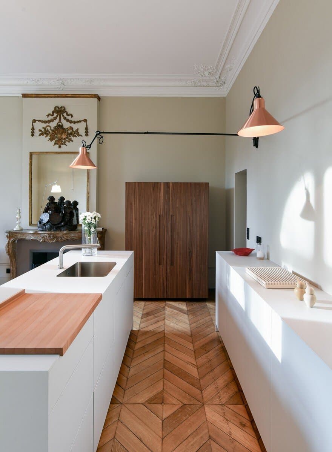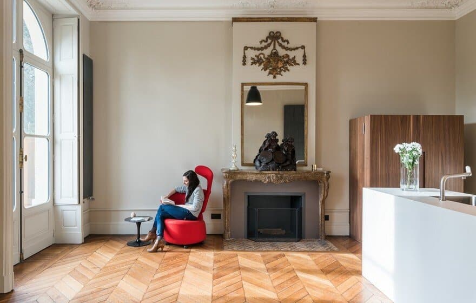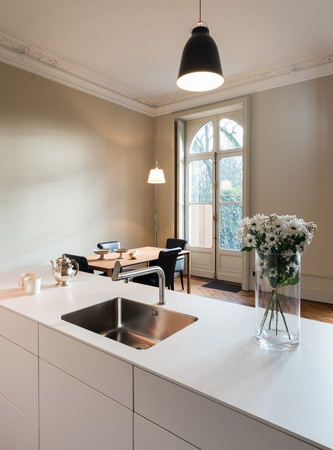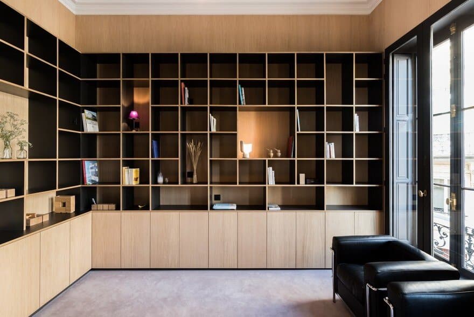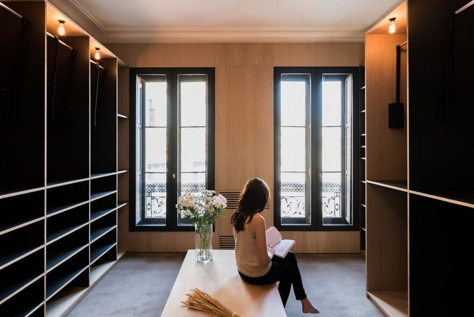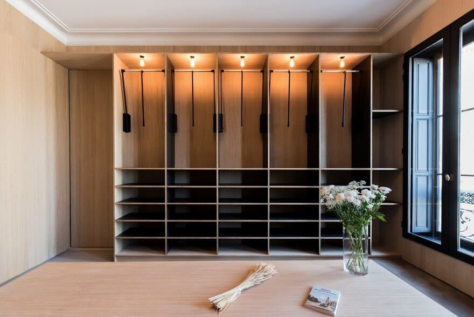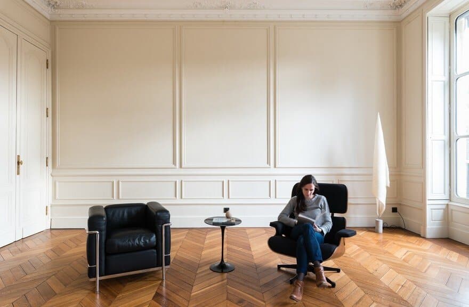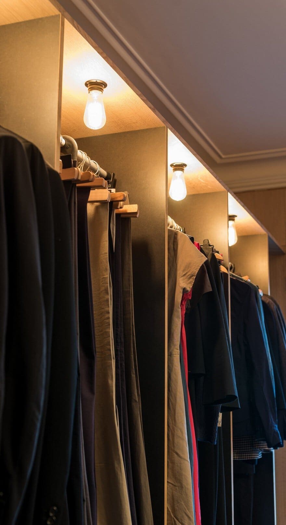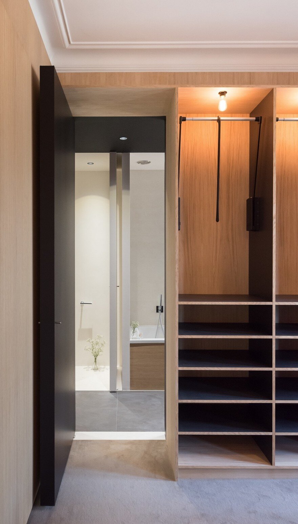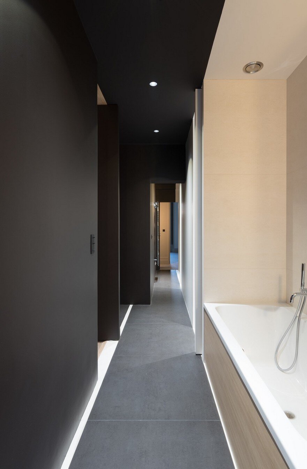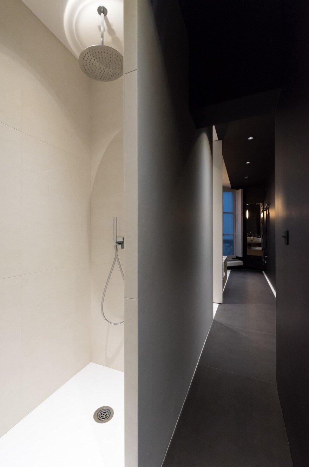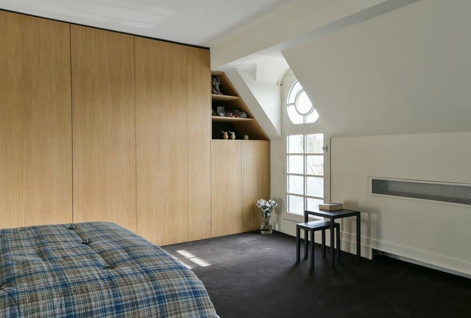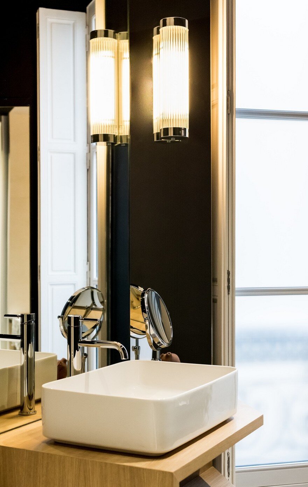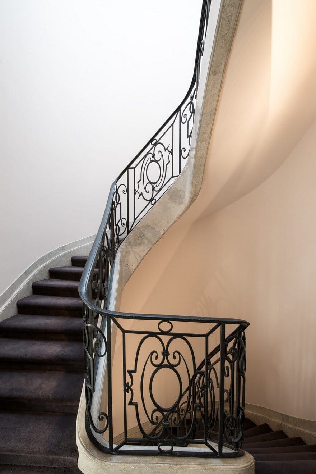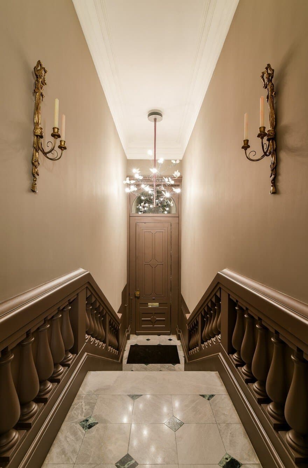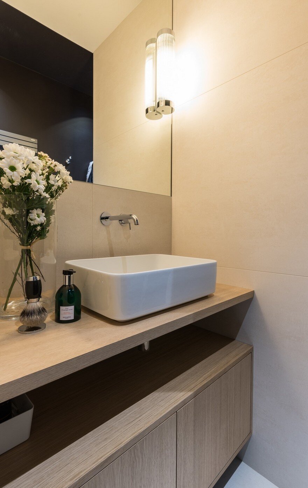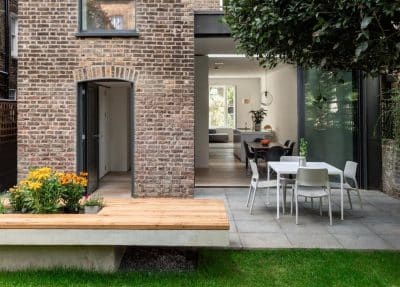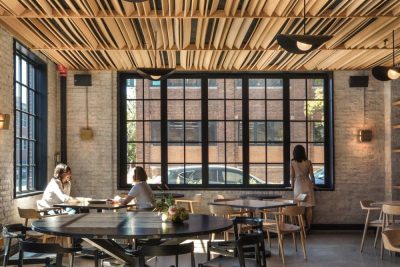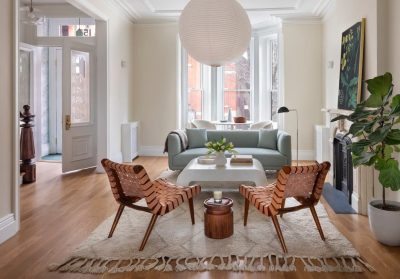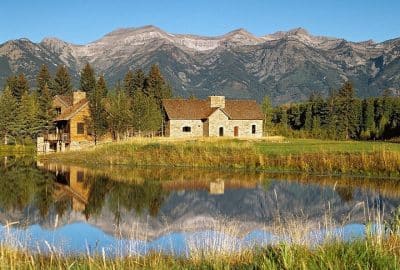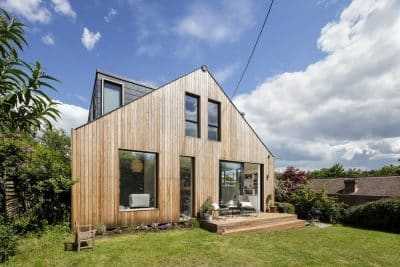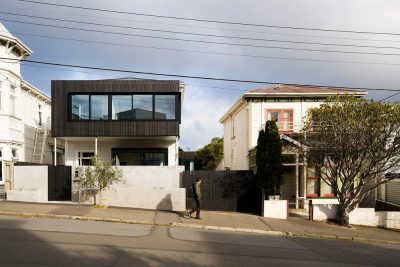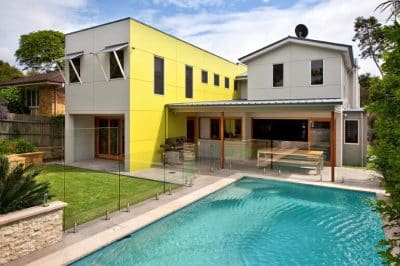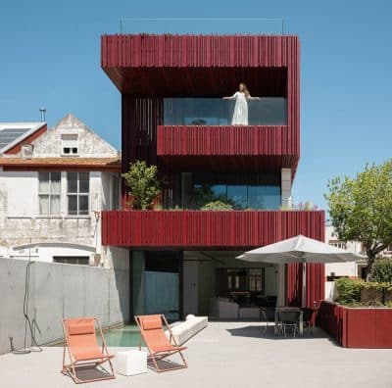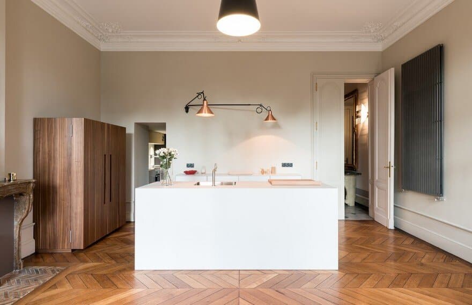
Project: Old Bordeaux Hotel Transformed into Home
Architects: Martins Afonso Atelier de Design
Location: Bordeaux, France
Completion date: October 2017
Area: 400 m²
Photo credits: Mickaël Martins Afonso
In Bordeaux’s historic center, an Old Bordeaux Hotel has undergone a meticulous transformation into a private residence, led by Martins Afonso Atelier de Design. Located next to the Jardin Public, this four-story mansion from 1850 now merges its original charm with contemporary comforts. The renovation embraces the home’s architectural heritage while crafting a new living environment that suits modern needs.
Preserving Heritage with a Contemporary Touch
The mansion’s heritage posed a unique challenge: maintaining the building’s historical character while adapting it to the owners’ lifestyle. This required a delicate balance between preserving original features—like woodwork, plaster moldings, and floors—and introducing modern elements. Thus, the design uses contrasts, allowing new architectural additions to complement the classic structure without imitating it.
Spacious Interior Layout
The Old Bordeaux Hotel now spans four floors, with each level offering a unique layout. On the ground floor, two grand living rooms frame a central kitchen that extends into the largest living area and opens up to the garden. The kitchen design, composed of a one-piece central unit, a wall unit, and a walnut cabinet, introduces a modern style that aligns with the traditional surroundings. This area leads through a porch with Corten steel accents, creating a warm invitation to the private garden connected to Jardin Public.
The first floor includes an intimate living room, a home office with oak wall cladding, and a fitness room with an adjoining bathroom. The oak-clad walls create a rich, warm feel, and a library rests on these walls, enhancing the cozy ambiance. On the second floor, a master suite includes a spacious bedroom, dressing room, and bathroom, all designed to emphasize openness. The third floor hosts two children’s bedrooms, each with its own bathroom. Finally, the fourth floor serves as a private guest suite.
Harmonizing Carpentry and Furnishings
Throughout the home, carpentry, bathroom furniture, closets, and libraries maintain a consistent aesthetic, blending oak with subtle black accents. This design choice creates harmony across the eclectic rooms. For example, the dressing room on the second floor repeats the oak wall cladding, which contrasts beautifully with white plaster cornices. In each bathroom, unique design choices reflect the room’s purpose and the family’s needs. The master bathroom, long and spacious, features two distinct color bands, blending walls, floors, and ceilings as unified elements. In contrast, the children’s bathrooms have traditional tiling that echoes the checkerboard floors, enhancing their timeless appeal.
Colors and Textures Elevate Each Room
Color choices in the Old Bordeaux Hotel enhance the atmosphere in every space. While living rooms and bedrooms have subtle tones, bathrooms and antechambers feature bolder contrasts. Careful attention to materials adds texture and warmth, from wool carpets to fine porcelain stoneware with delicate edges. Custom-made elements further enrich the home, integrating seamlessly with existing features.
Maintaining Authenticity in Modernization
Throughout this extensive project, renovation required minimal intervention in structural elements, carefully preserving original details. The skilled teams involved minimized partitions and adhered to traditional techniques, ensuring the new additions felt as though they’d always belonged. Electrical and plumbing work was meticulously integrated into existing walls, allowing the home’s historic charm to remain undisturbed. Each new feature feels like a natural extension of the building’s past, creating a harmonious blend of old and new.
A Seamless Blend of Past and Present
This transformation of the Old Bordeaux Hotel demonstrates how thoughtful design can bridge eras. Martins Afonso Atelier de Design has created a residence that embraces its historic roots while positioning itself for the future. The result is a home where every element—from timeless woodwork to contemporary accents—finds its place, offering a seamless journey through the building’s rich history and modern-day comfort.
