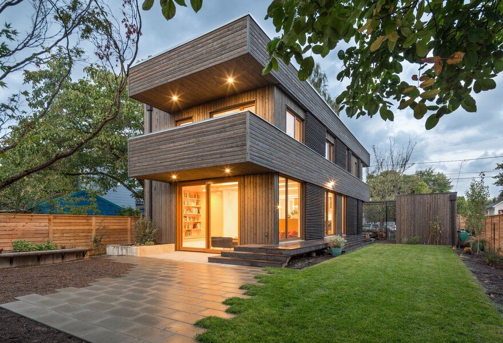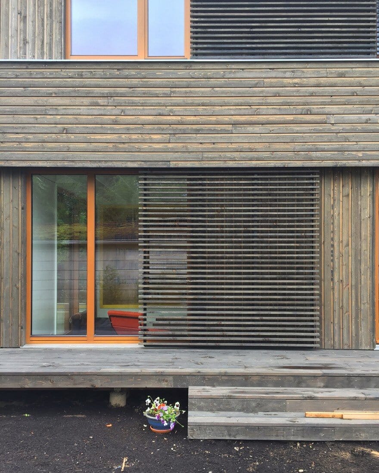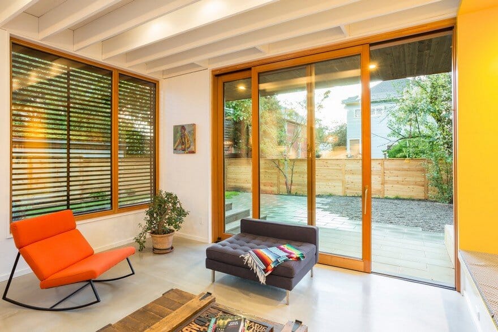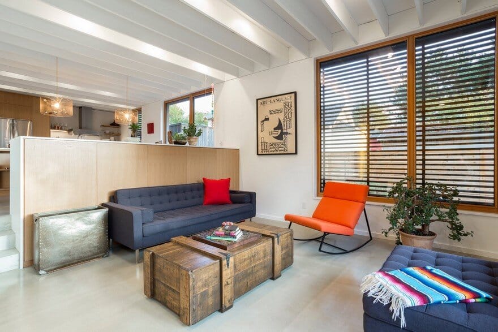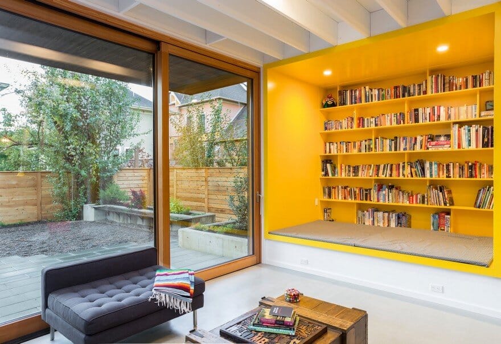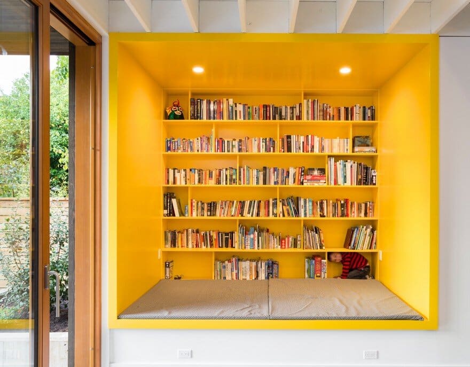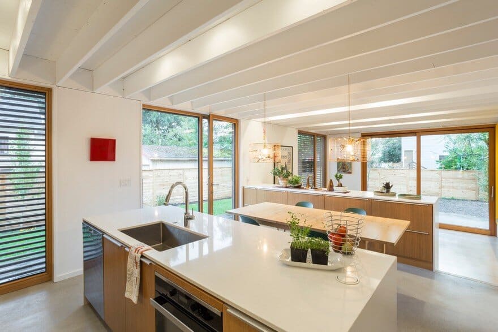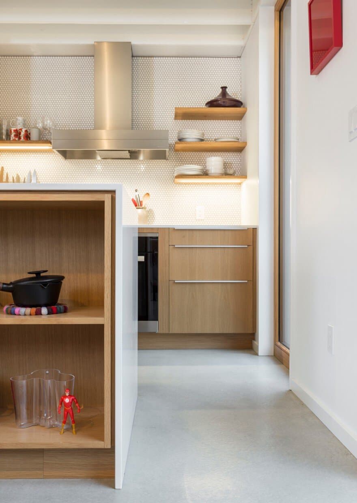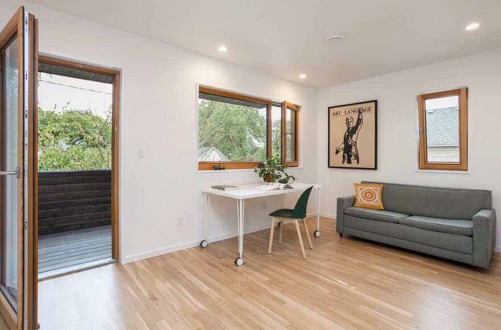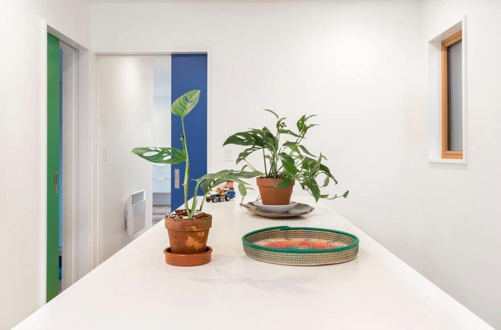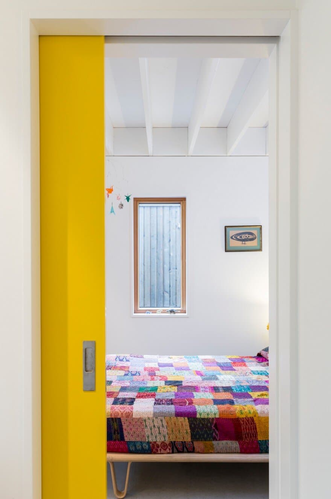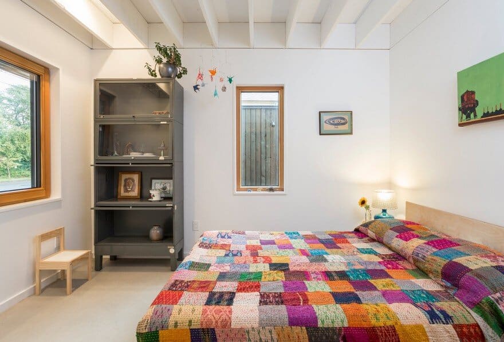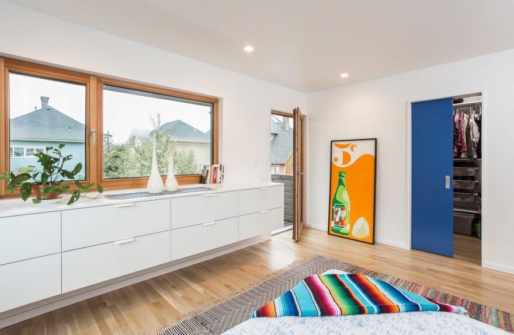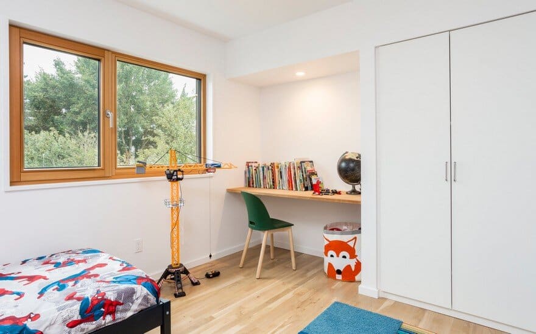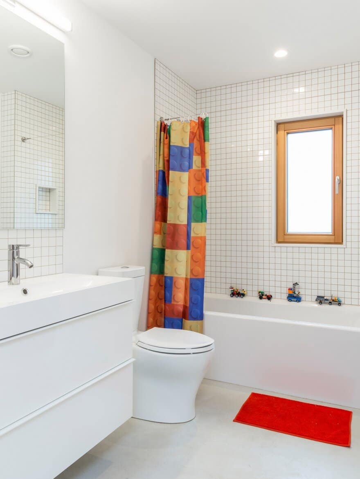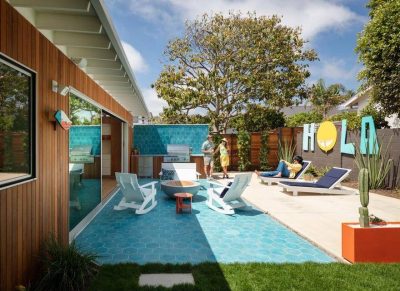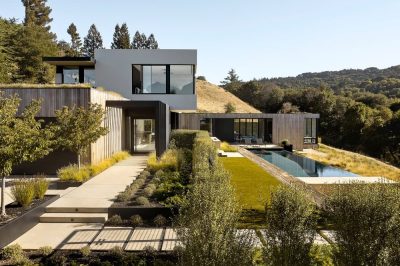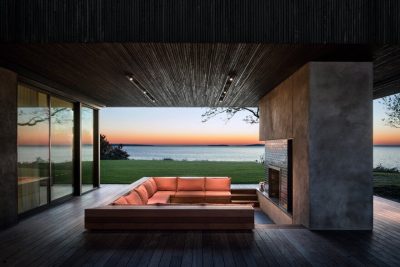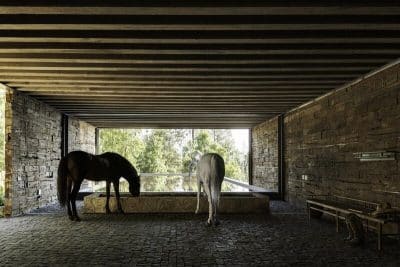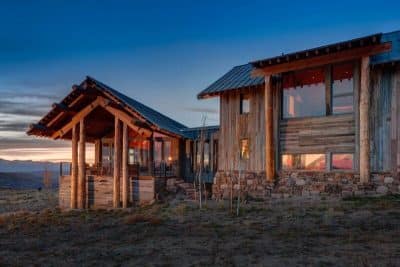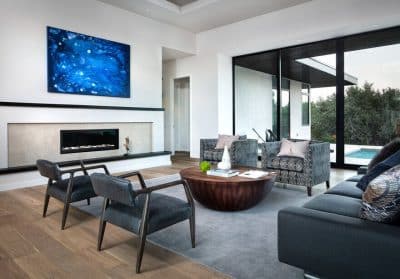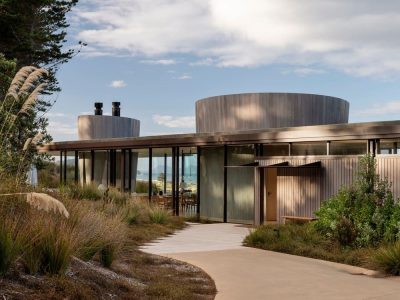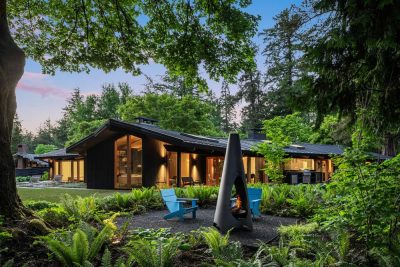Architects: In Situ Architecture
Project: 18th Avenue House / Smart Modern Home
Team: Jeff Stern, Lynn Harritt, Maja Gesar, Katya Garanovskaya
Location: Portland, Oregon, United States
Size 2100 sf+ 600 sf basement
Photography: Built Photo
Text by In Situ Architecture
Situated on a standard 50’x100′ lot in southeast Portland, 18th Avenue House is a smart modern home designed for the inner city. The compact form with cantilevered balconies provides a welcoming front porch, while the detached shed offers convenient bike storage and creates privacy for the back garden.
A long south facade creates a sunny light filled interior and allows a direct connection between the house and garden. The material palette is simple and designed to age gracefully, and features stained cedar siding and bright interiors with exposed ceiling structure and pops of color.
Designed to meet the Passivhaus standard, the house employs continuous exterior insulation, extremely airtight construction, high performing triple glazed windows, and a super-efficient heat recovery ventilator.
Generous amounts of south facing glazing maximize the solar gains for most of the year, while sliding wood screens block unwanted summer heat gain resulting in extremely comfortable temperatures year round. A future roof mounted 6.12 kW PV array will provide enough electricity to result in a net zero and truly sustainable building.

