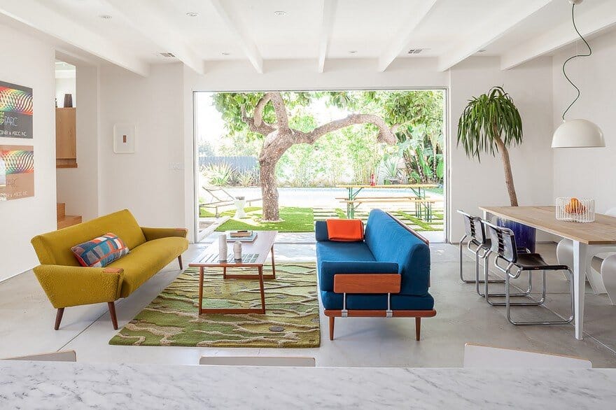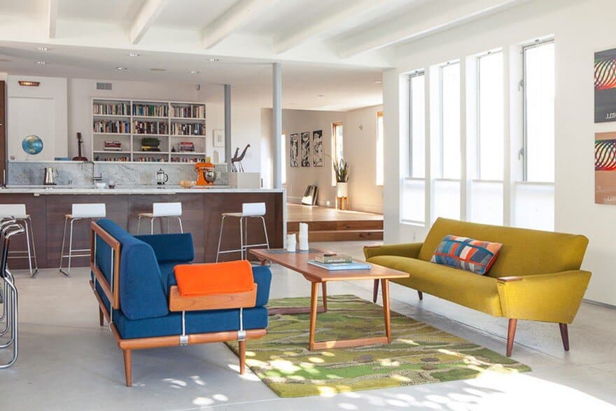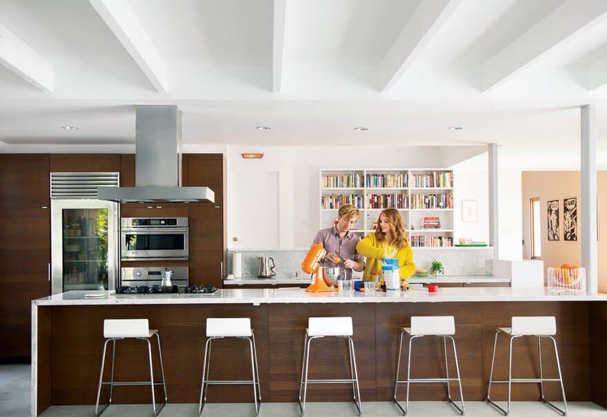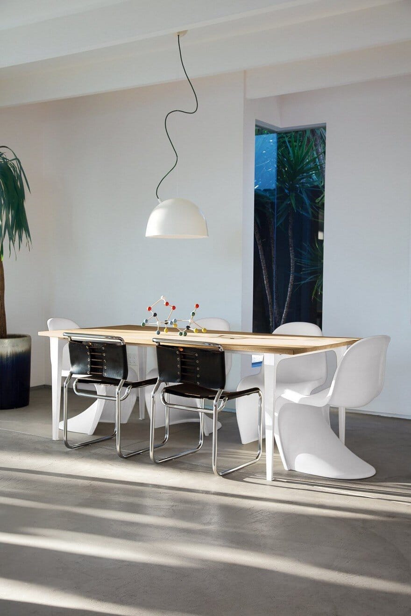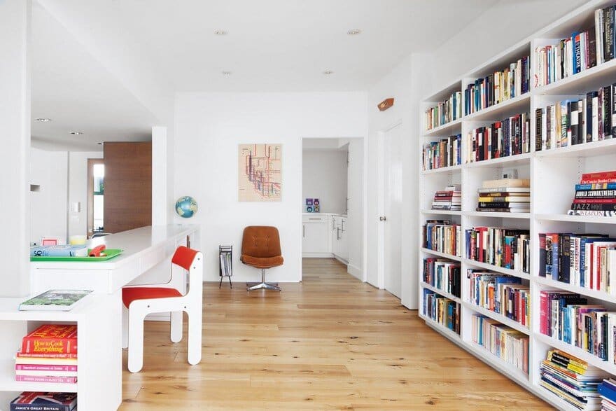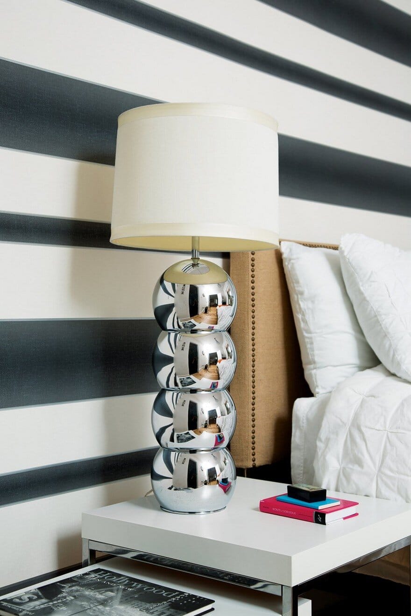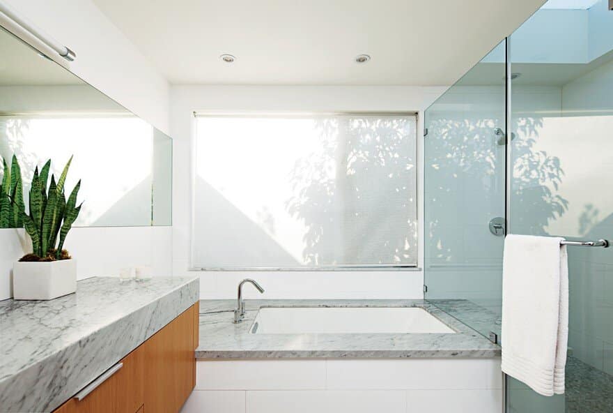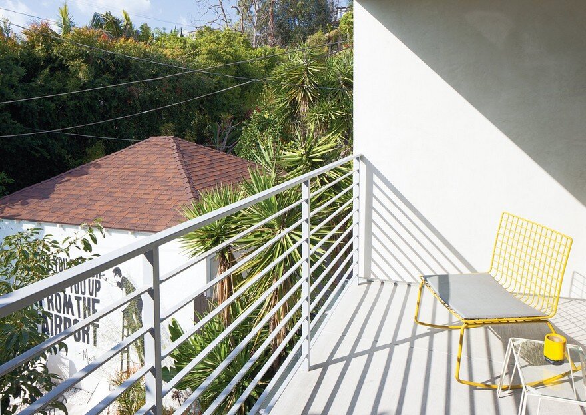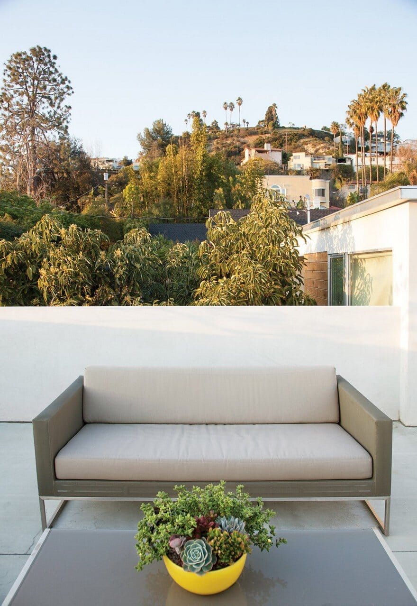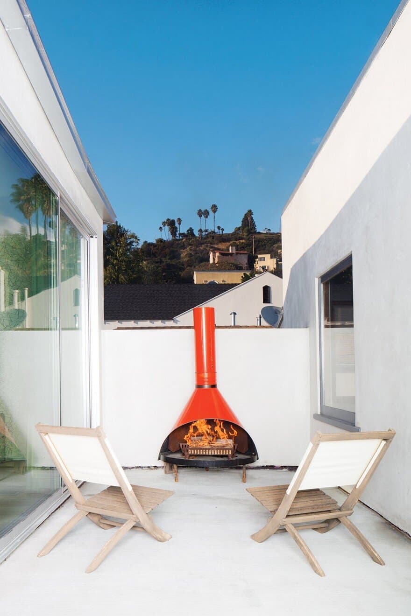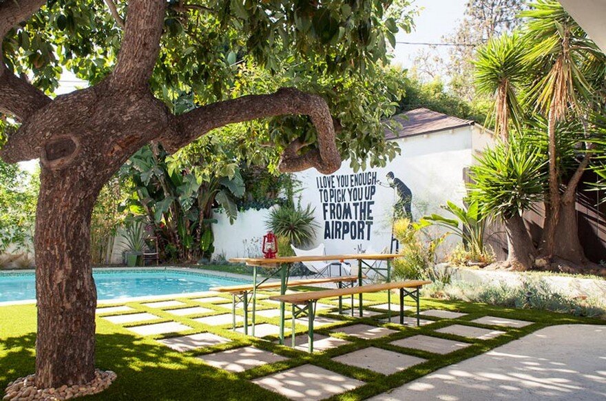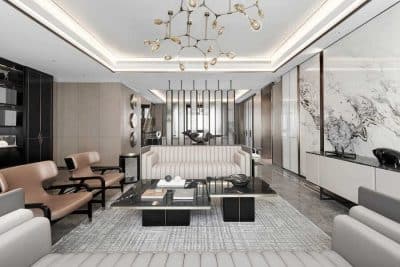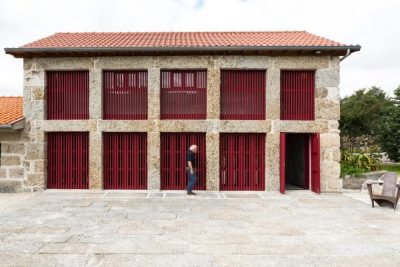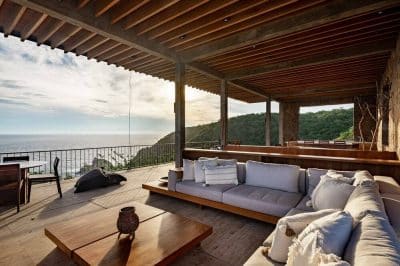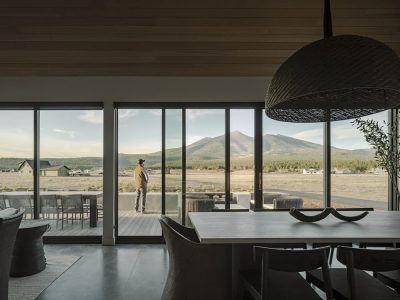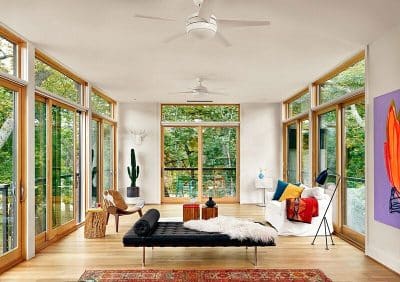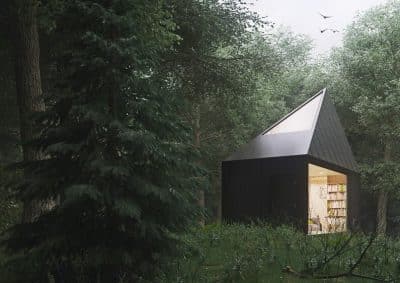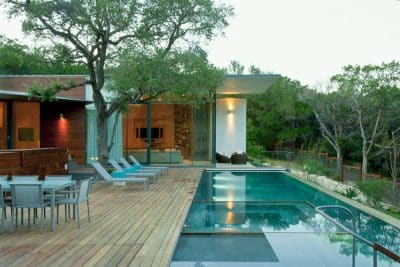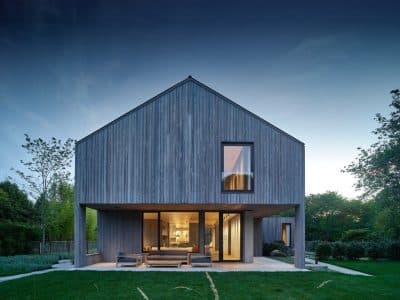Architects: JacobsChang Architecture
Project: stucco bungalow renovated / Los Feliz House
Team: Mike Jacobs, Forrest Jessee
Styling: Design LO.CA Pascha Goodwin
Location: Los Angeles, California, United States
Photography: Michael Wells
The Los Feliz House includes a 630 sf 2nd floor addition and a complete interior renovation to a 1920’s stucco bungalow for two actors with a strong sense of personal style and an expanding art collection.
Located in the foothills of Griffith Park, the design for the project took cues from the accretion of numerous, yet disjointed additions. Built in 1925 as a 2-bedroom bungalow, these expansions effectively doubled the area of the house, yet resulted in disproportionately limited outdoor space for the property. In the 1960’s what remained of the backyard was replaced with a swimming pool, essentially eliminating space for private outdoor leisure.
As a result of the large building footprint, opportunities for additional outdoor space was identified on the roofs where new balconies, private decks & an outdoor courtyard were positioned. The new master bedroom is linked to the old structure through a “bridge” that expands and links these new roof spaces. In addition to offering wall space for art, guests can access the large roof decks through this space while privacy for the bedroom spaces is maintained.
The design achieves two objectives: The net area of new outdoor living space is doubled and the house, while open and continuous, offers a highly varied spatial experience.


