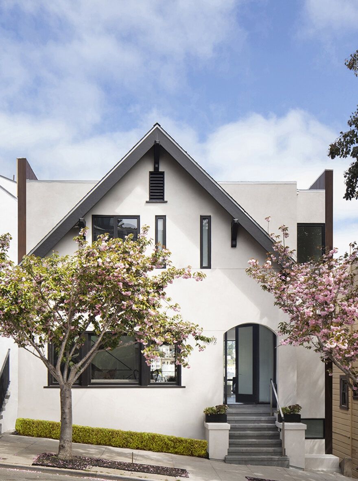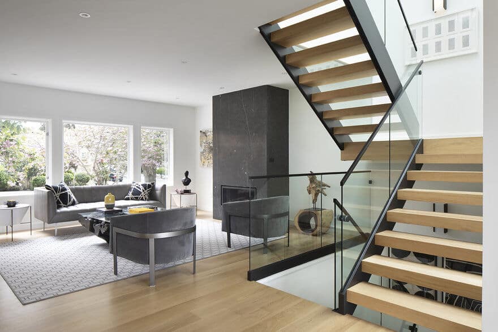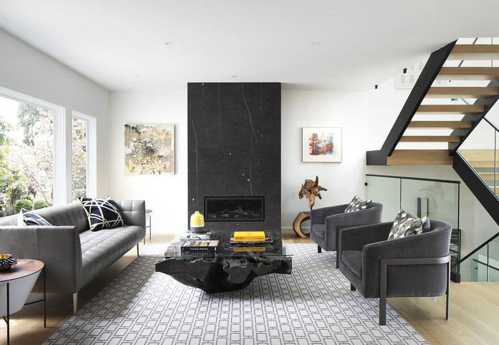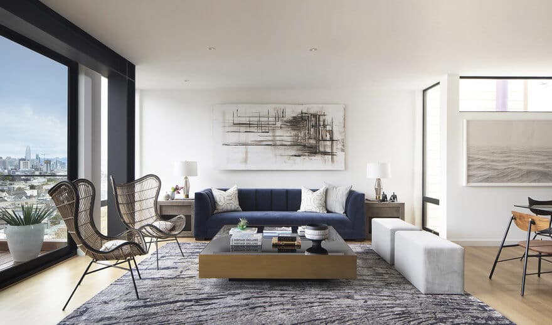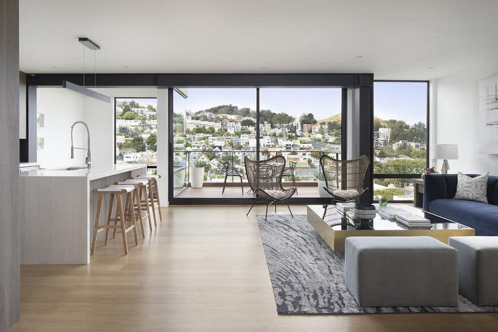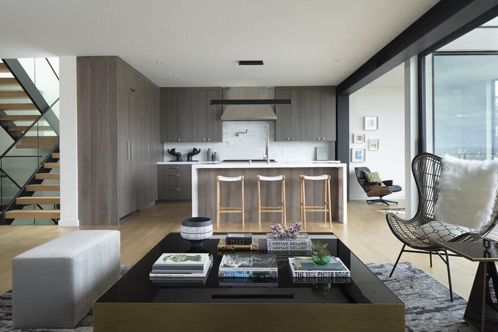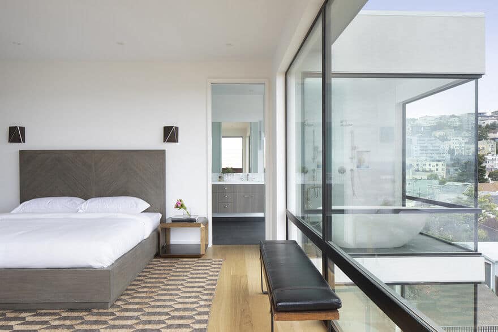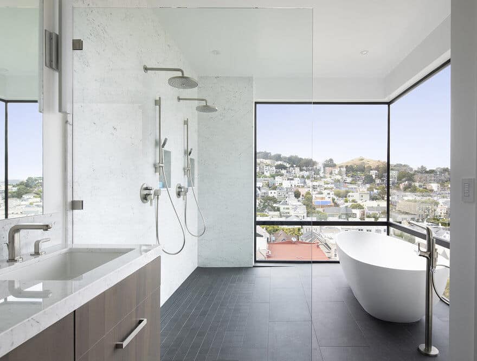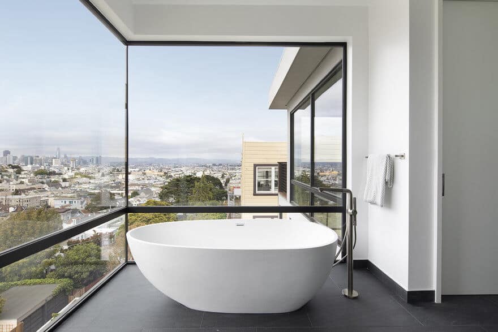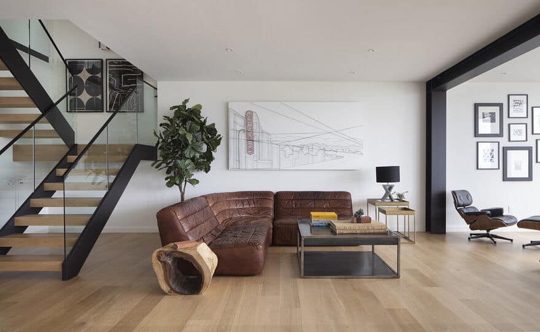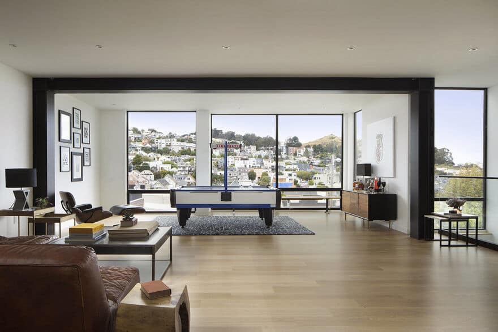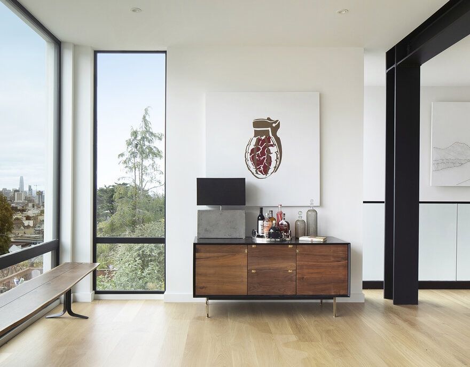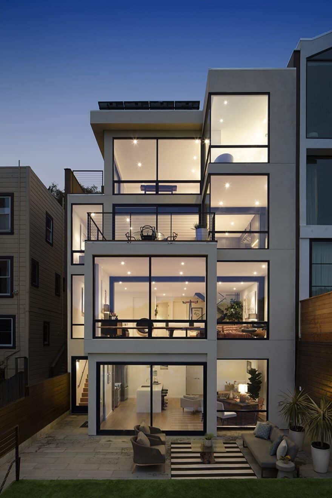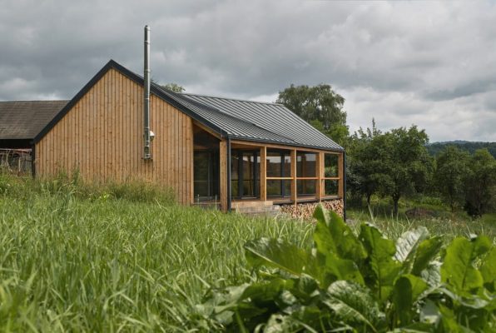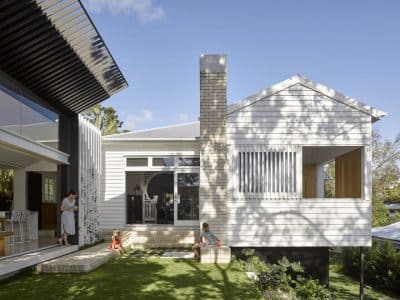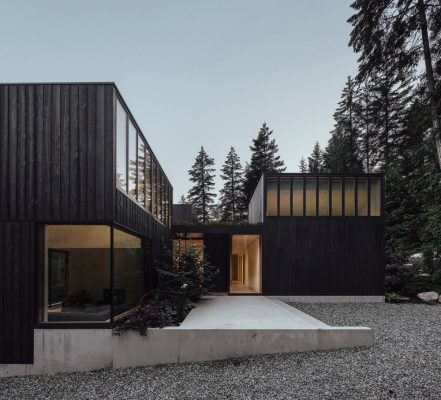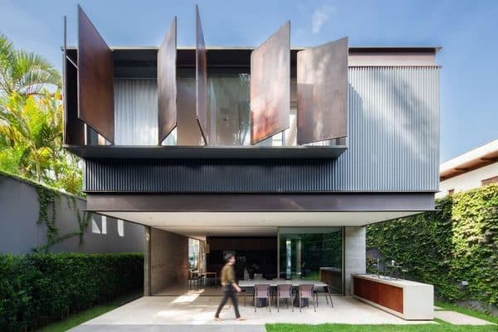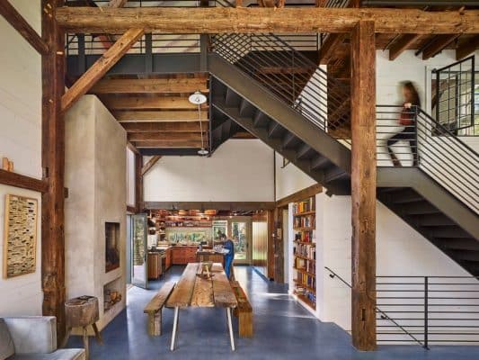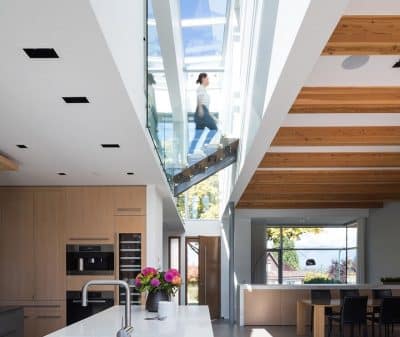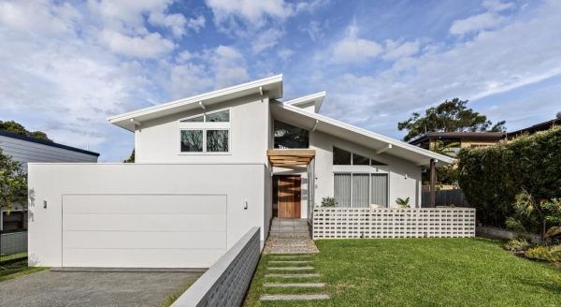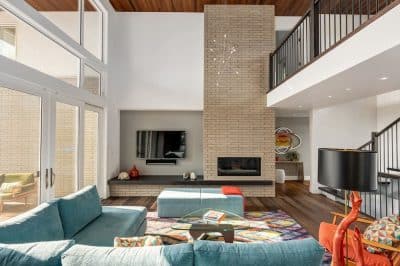Project: 19th Street House
Architects: John Lum Architecture
Location: San Francisco, California
Year 2018
Photo Credits: Paul Dyer
Text by John Lum Architecture
Charming cottage style in the front. Cool modern multi-level design in the back. We renovated this 4500-sf family house, located in San Francisco, to maximize views while preserving the architectural integrity of the neighborhood. An engineering masterpiece, the house was rebuilt from the foundation up to encompass 5 bedrooms and 5 baths. To keep with the area’s vernacular, the front facade features an A-frame pitched roof, appropriate of the neighboring houses that line this tree-lined street.
A modern silhouette and exposed steel beams frame backyard views. Tiered levels balance the indoors with the out with multiple terraces complementing the California indoor outdoor lifestyle. Peppered with generous windows, light floods all the levels while floor-to-ceiling sliding glass doors let in Bay breezes. A private backyard provides a place for respite or active play. The 19th Street house is as fun as it is practical. An open kitchen allows for ample entertaining and an oval tub, tucked into a glass enclosed bathroom, offers exceptional city views.

