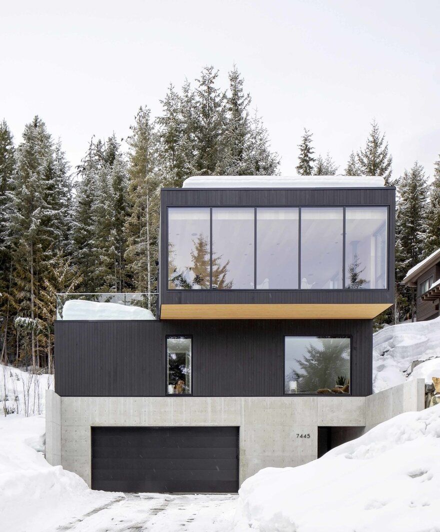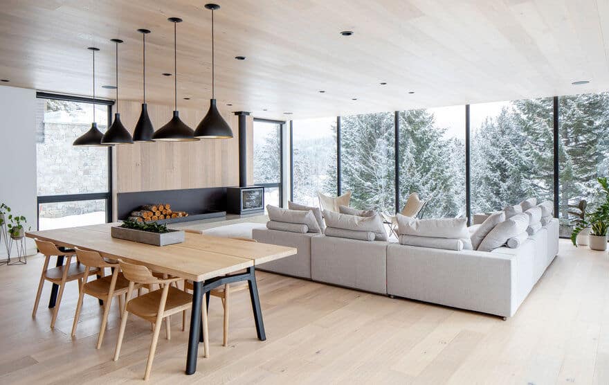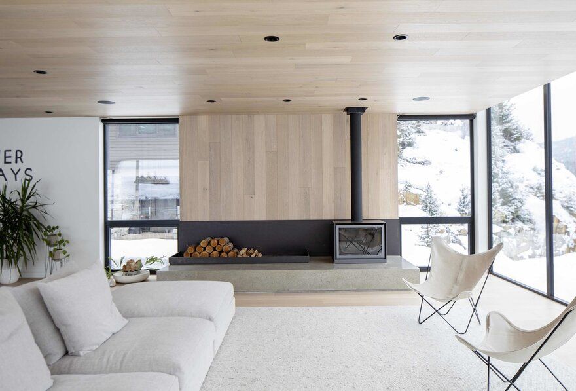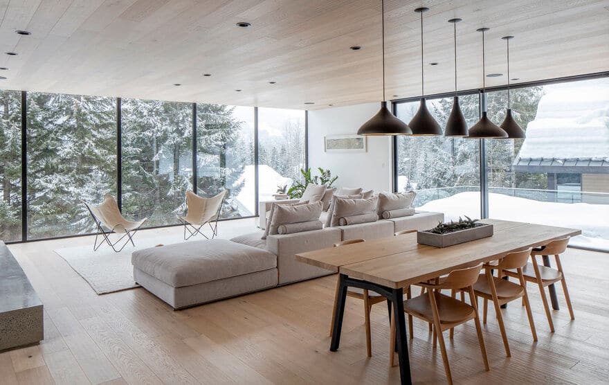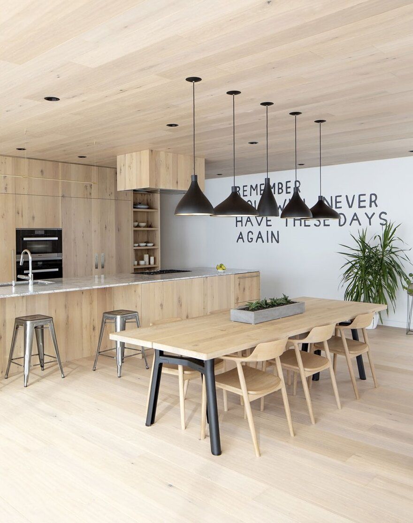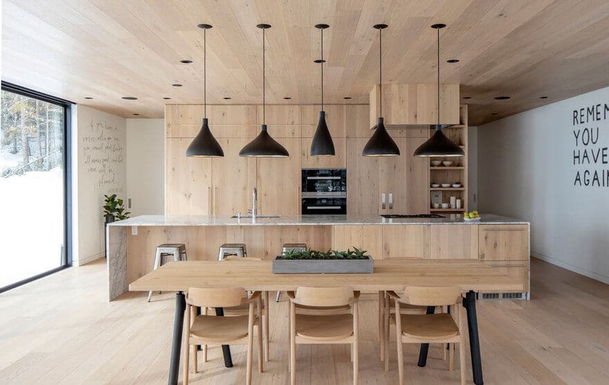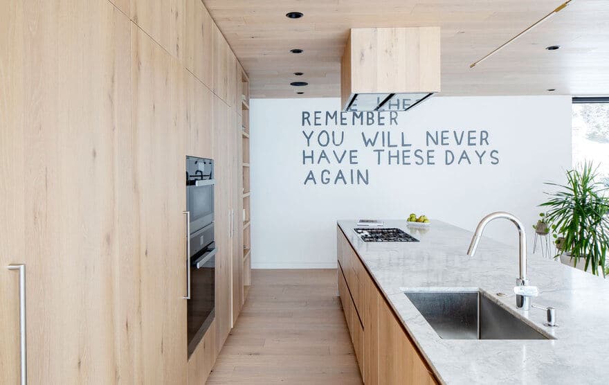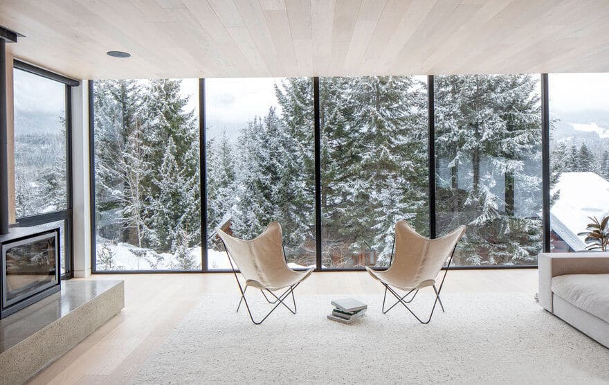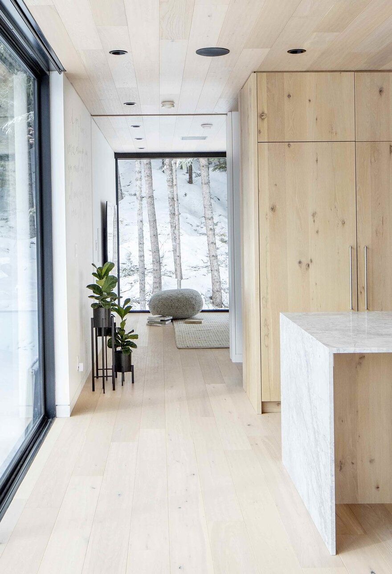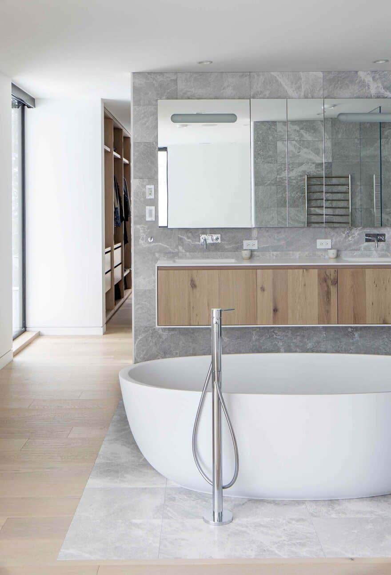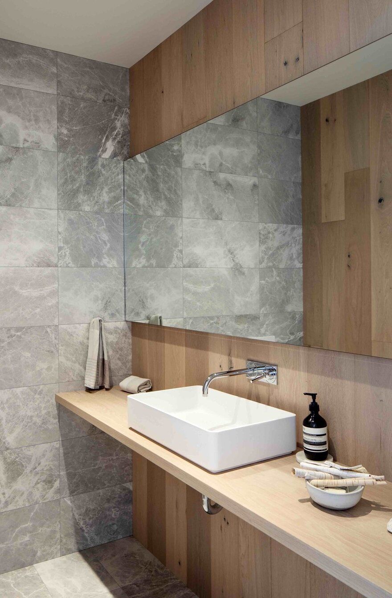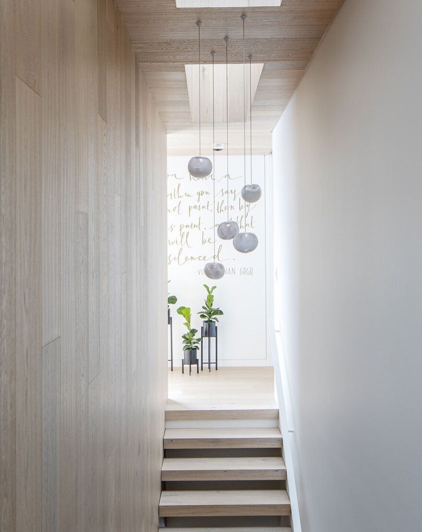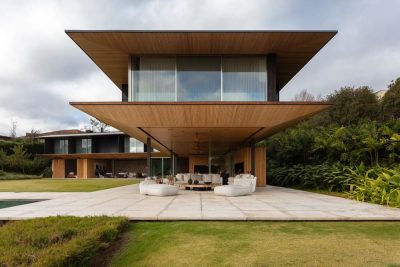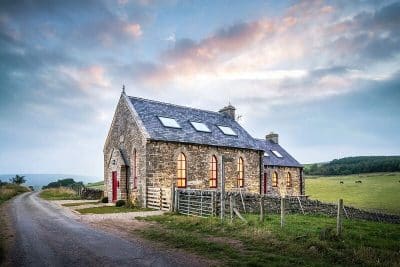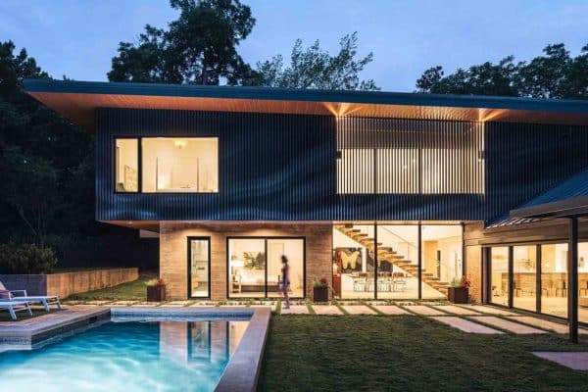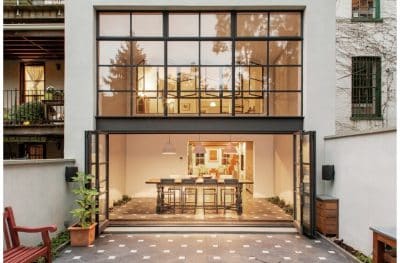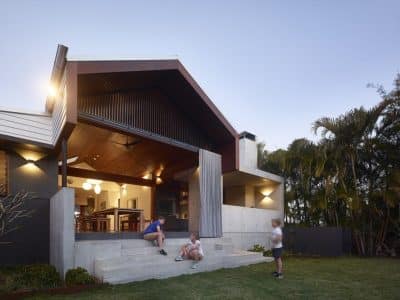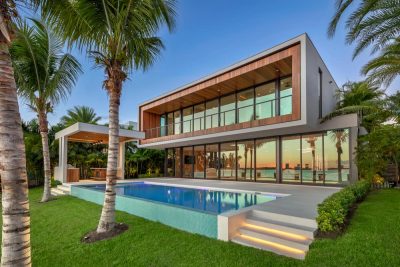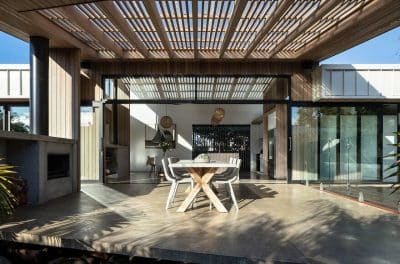Project: Gilbert Whistler Residence
Architects: Evoke International Design
Location: Whistler, British Columbia, Canada
Completed: Fall 2018
Floor Area: 3,900 sf
Photography: Janis Nicolay Photography
AWARDS – IDIBC Shine Award 2019 – Award of Excellence
The house is 3900 square feet over three levels in Whistler, BC. The programming of the Gilbert Whistler Residence allows for the active family of four to live year round in a house that provides required ski and biking related functions along with the warmth and permanence of a family home.
The visual and physical connection of the inside spaces with nature on the highly sloped site and to the mountain views beyond was achieved through a modern form that provides large expanses of windows to views to embrace the surrounding nature. To achieve the feel of a mountain home in a modern envelope, the entire living area was clad in wood panelling, a subtle nod to log home life with the use of more rustic natural materials and a wood burning stove to provide a sense of belonging and place in the alpine community.

