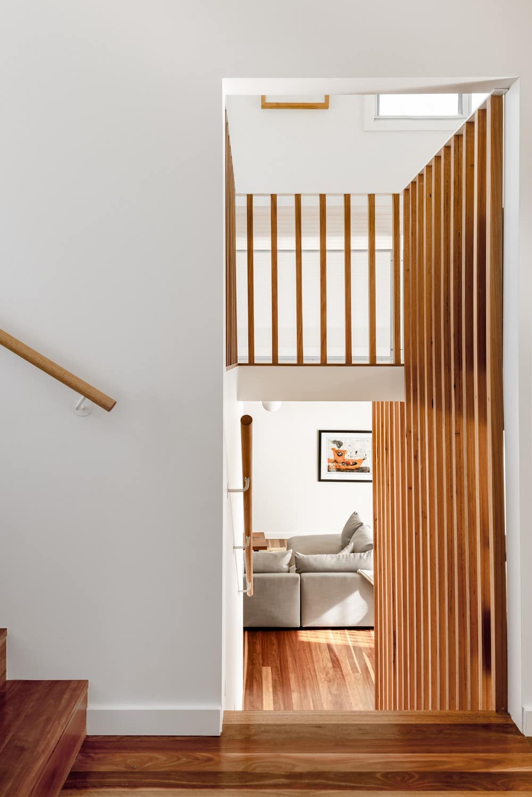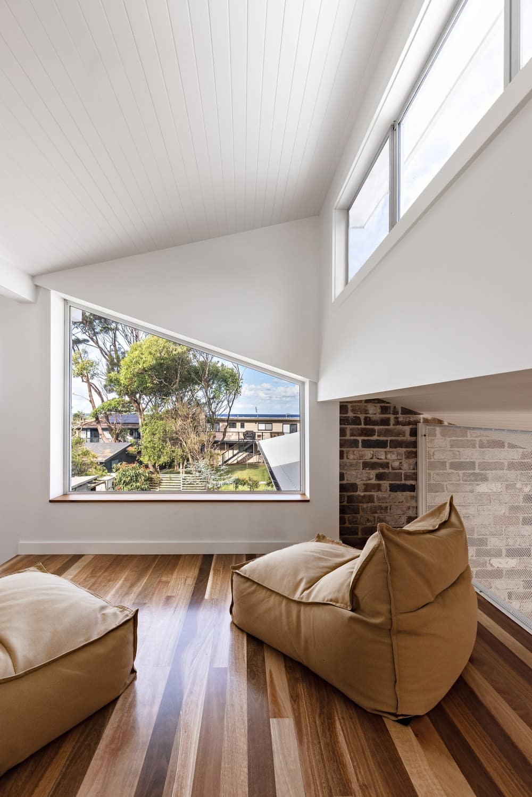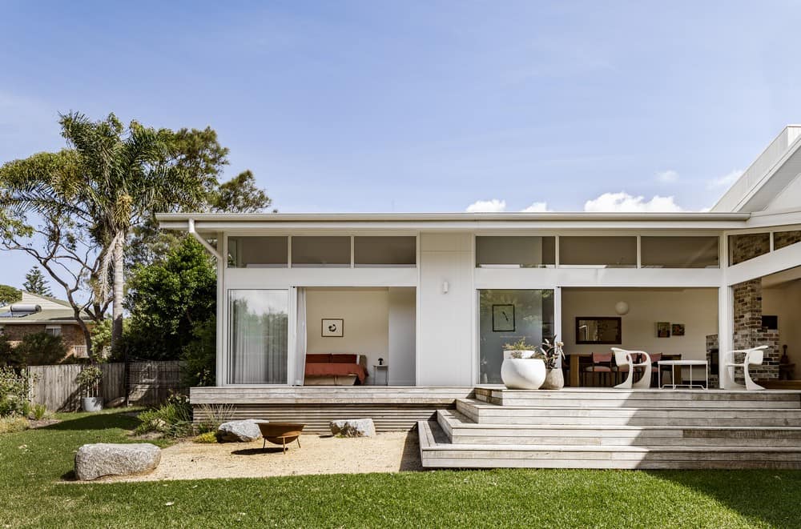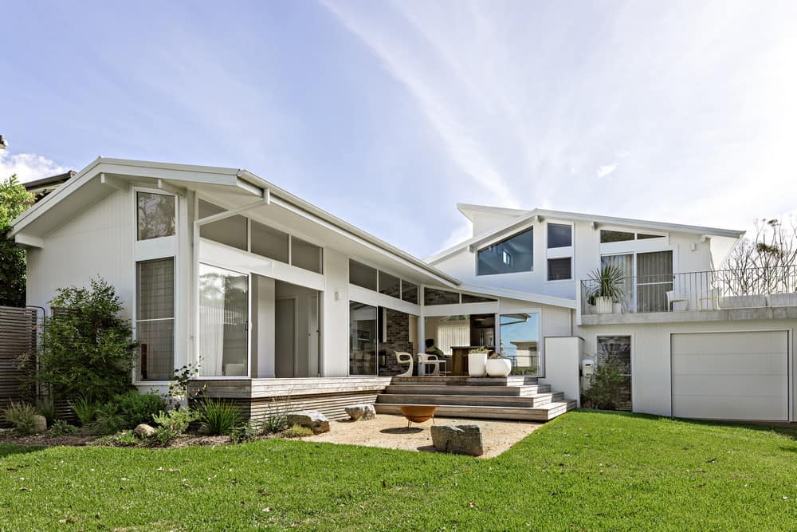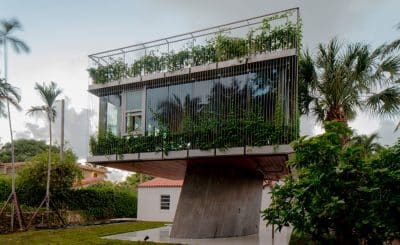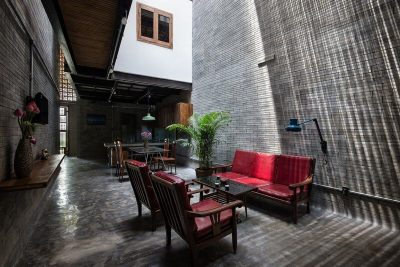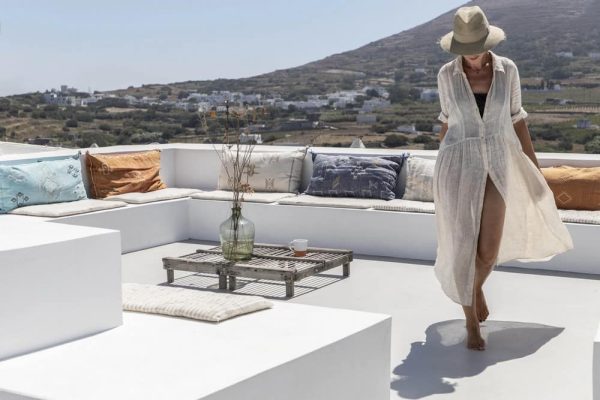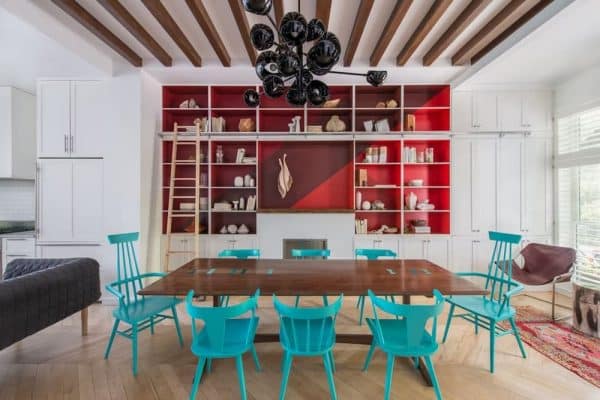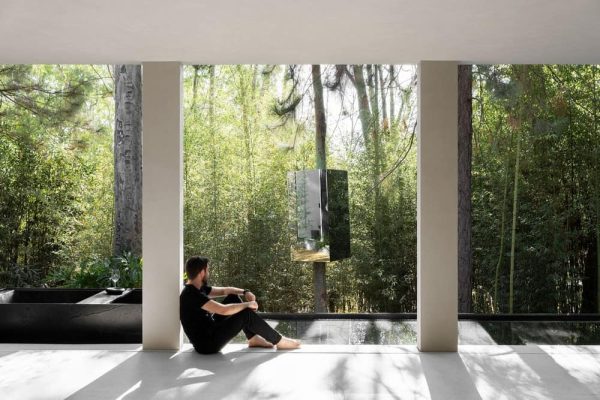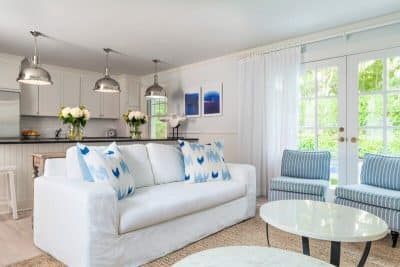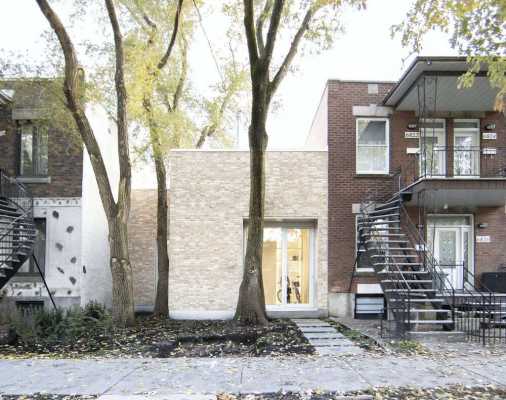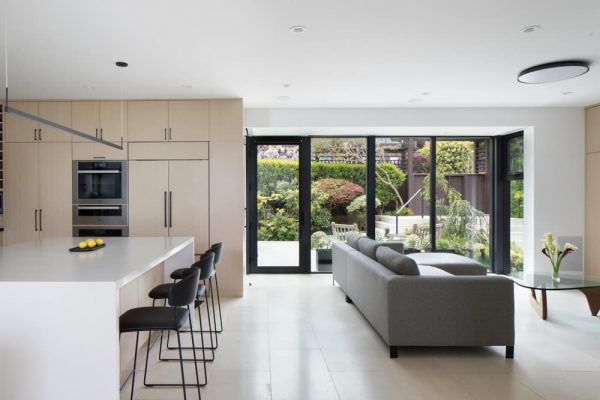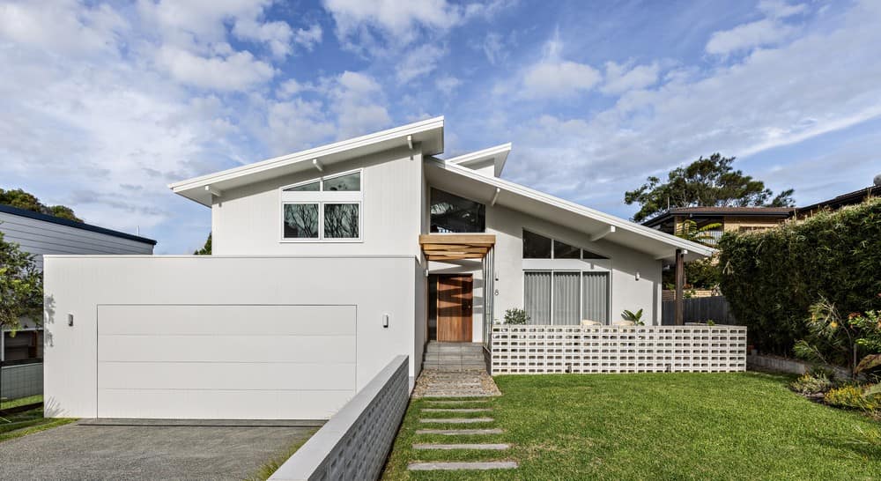
Project: Mollymook Beach House
Architecture: Jost Architects
Location: Mollymook Beach, New South Wales, Australia
Area: 680 m2
Year: 2020
Photo Credits: The Palm Co.
Text by Jost Architects
After seeing how we’d refurbished and renewed their friend’s beach shack home at Burrill Lake, on NSW’s South Coast, our clients engaged us to work some similar magic on their ‘unusual’ home at nearby Mollymook Beach.
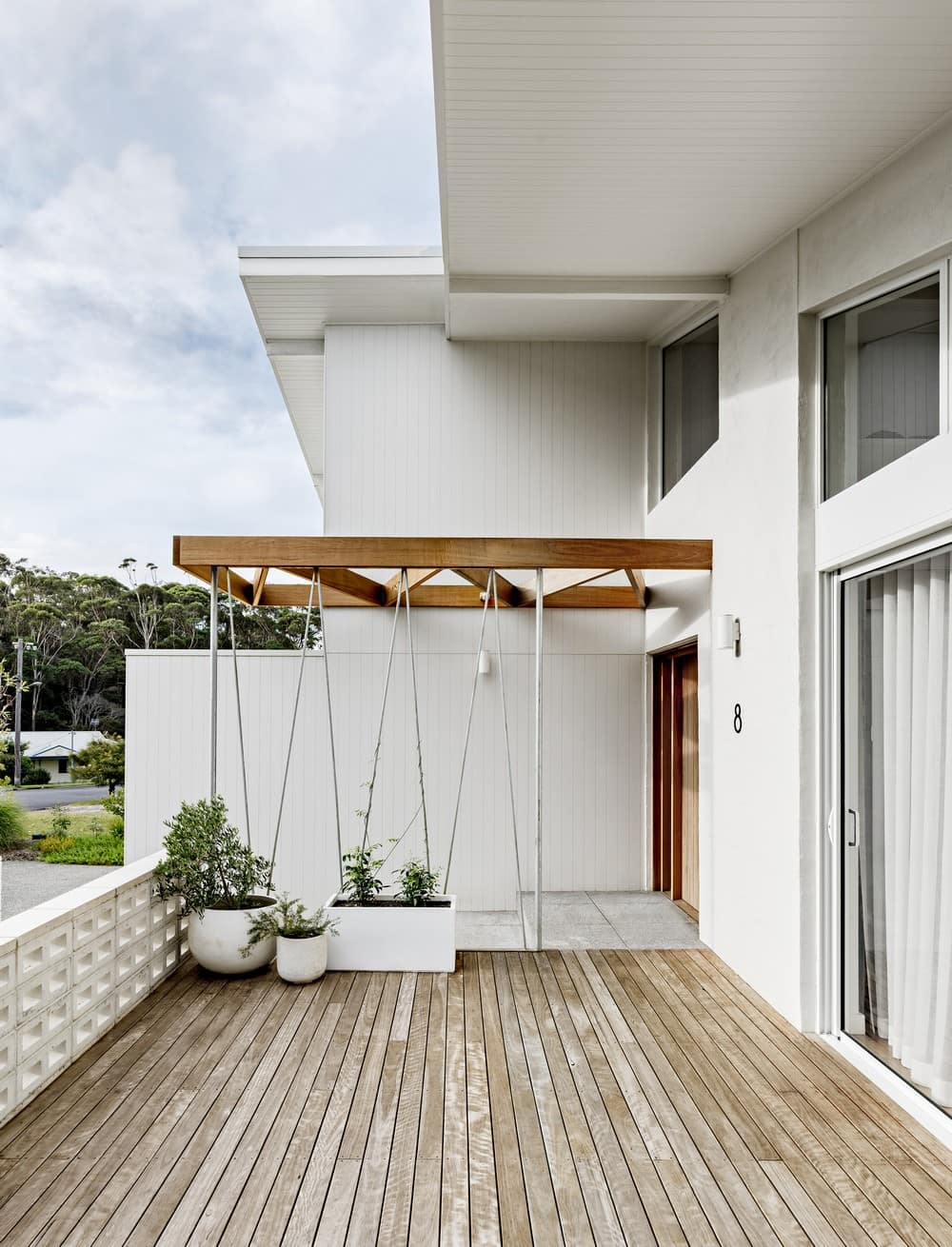
While the house was set on a flat 680sq m block just one road back from the beach, the existing dwelling had some challenges. Inside, the house was dark, with a compromised, multi-levelled floorplan featuring one and a half bedrooms and no real connection to the generous backyard. Weird would be a polite way of describing the layout.
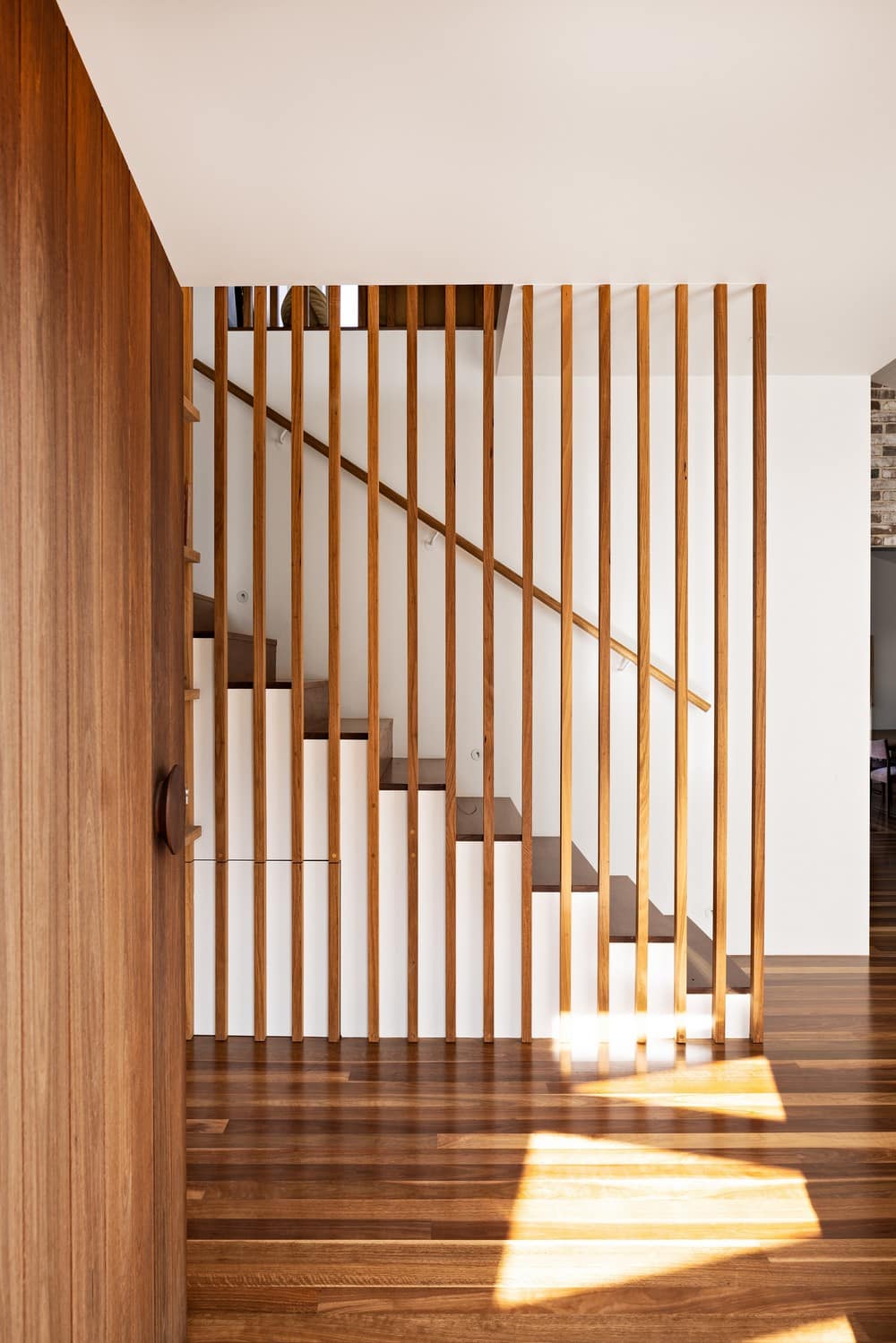
The late 1970s house had also been given an ill-thought-out internal makeover in the 1990s which was beginning to look tired and dated. Our clients’ brief was simple. Give them a house that functioned better for their active family and looked great as well!
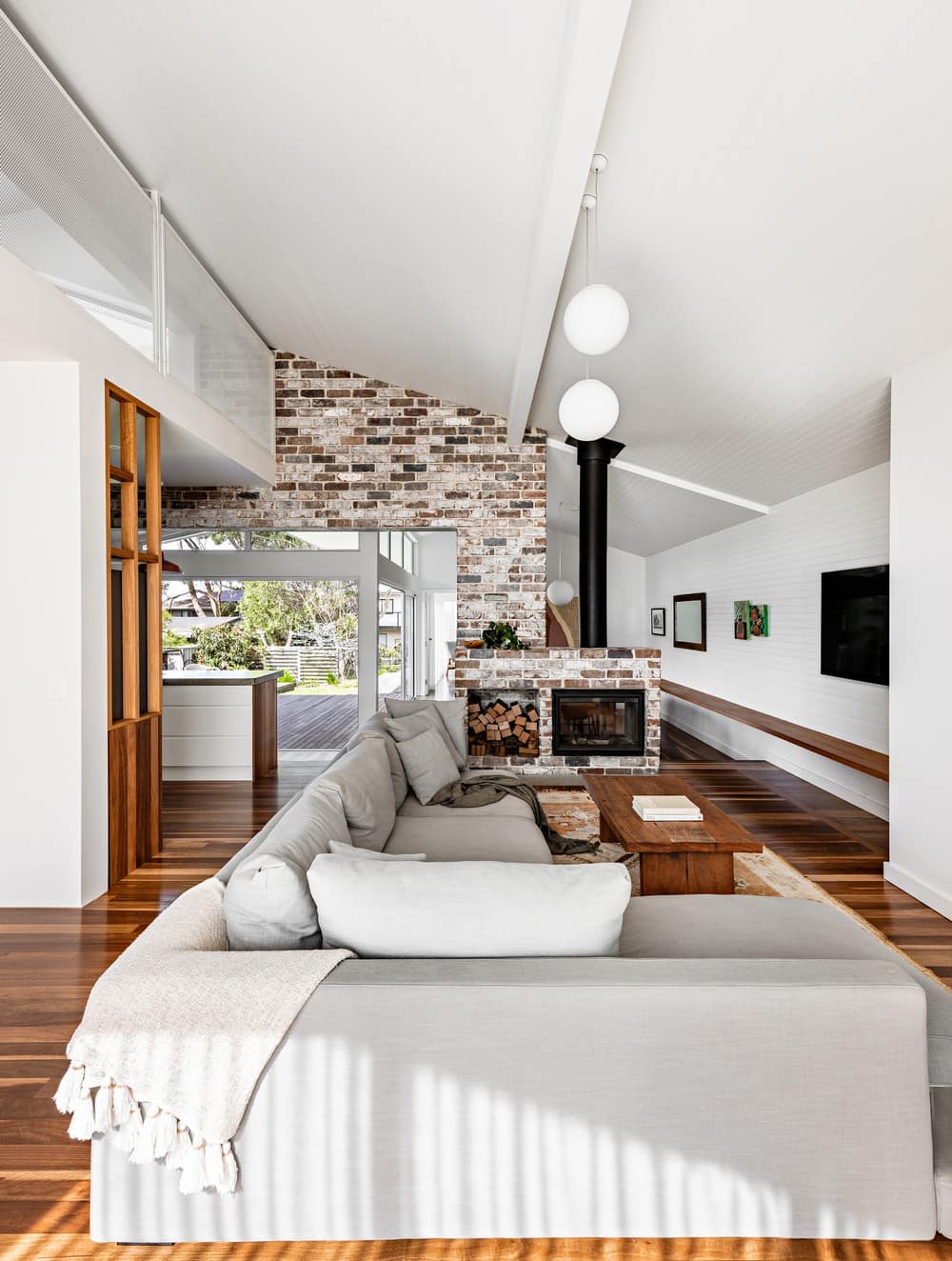
The design was inspired by the mid-century vernacular of not only the original part of the house but nearby beach houses as well, with their distinctive skillion roofs and simple but robust materials.
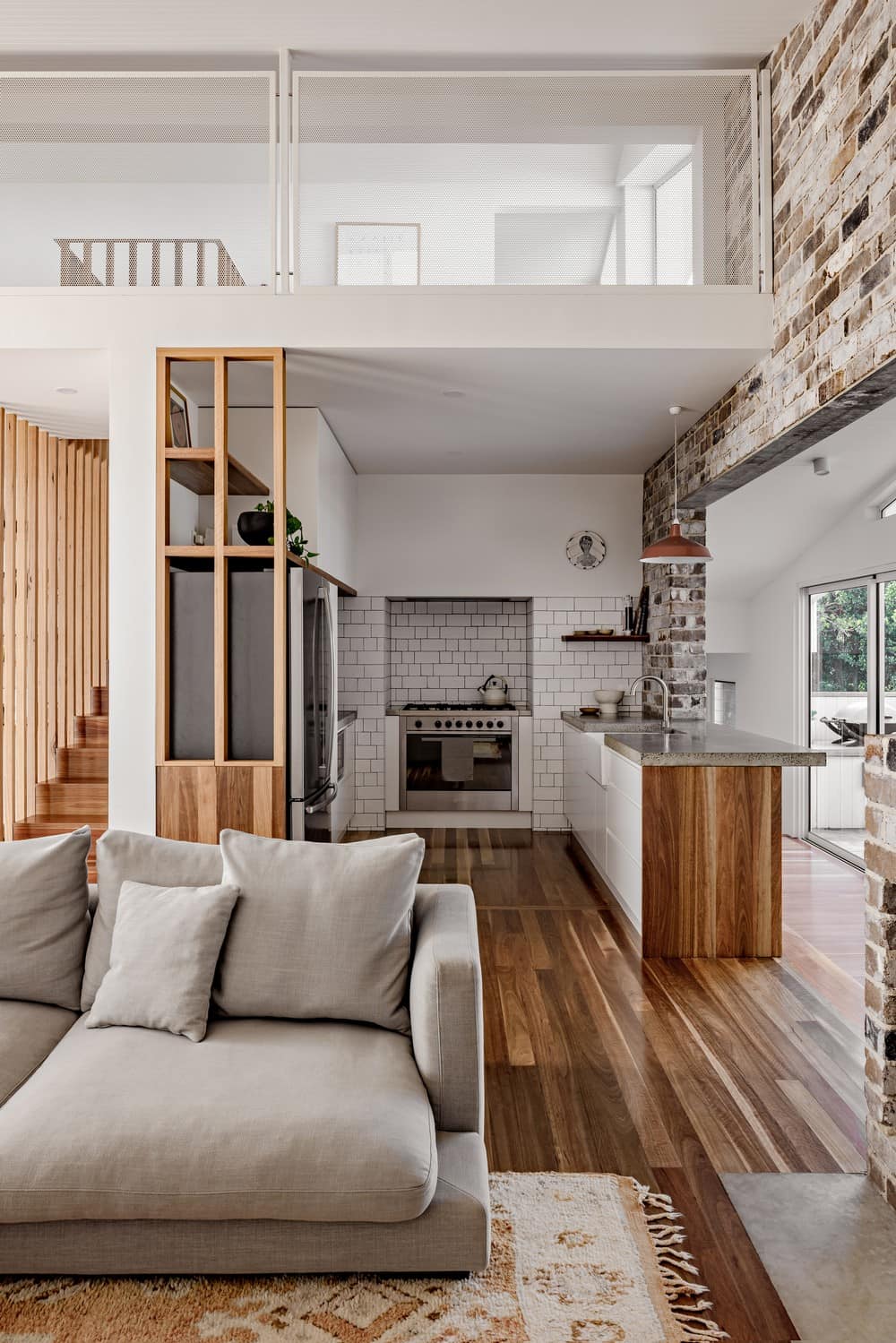
The existing envelope was reduced to one square, central structure on the ground floor, which now contains the updated kitchen and living area. We then built out in three directions to create a more cohesive and connected interior.
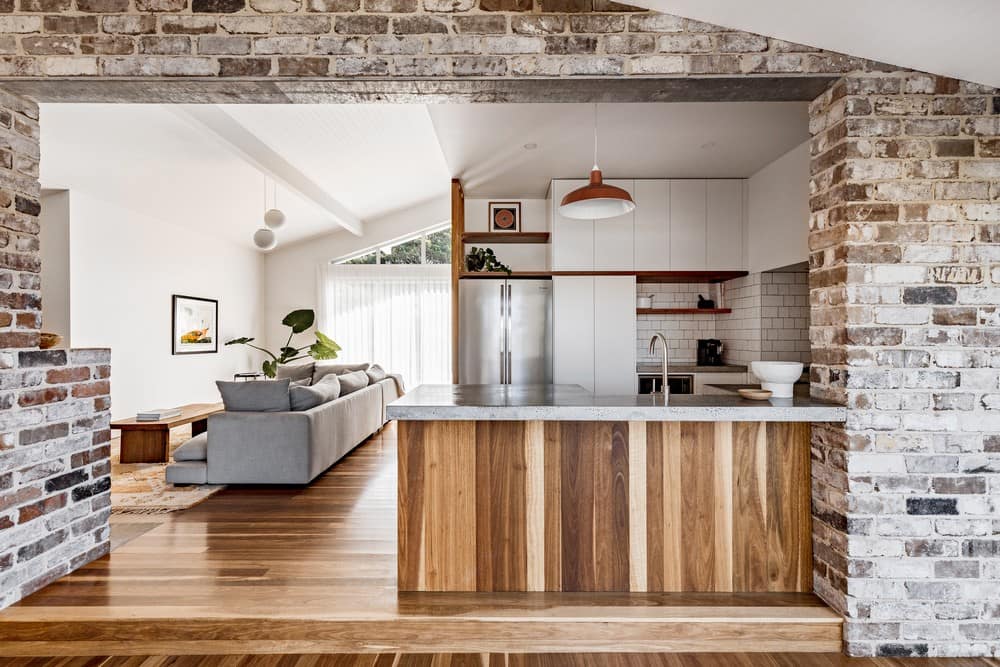
At the rear, a rectangular addition now houses a north-facing dining space and master suite. The former opens to an expansive timber deck with steps down to the lush lawn that perfectly suits the area’s temperate climate.
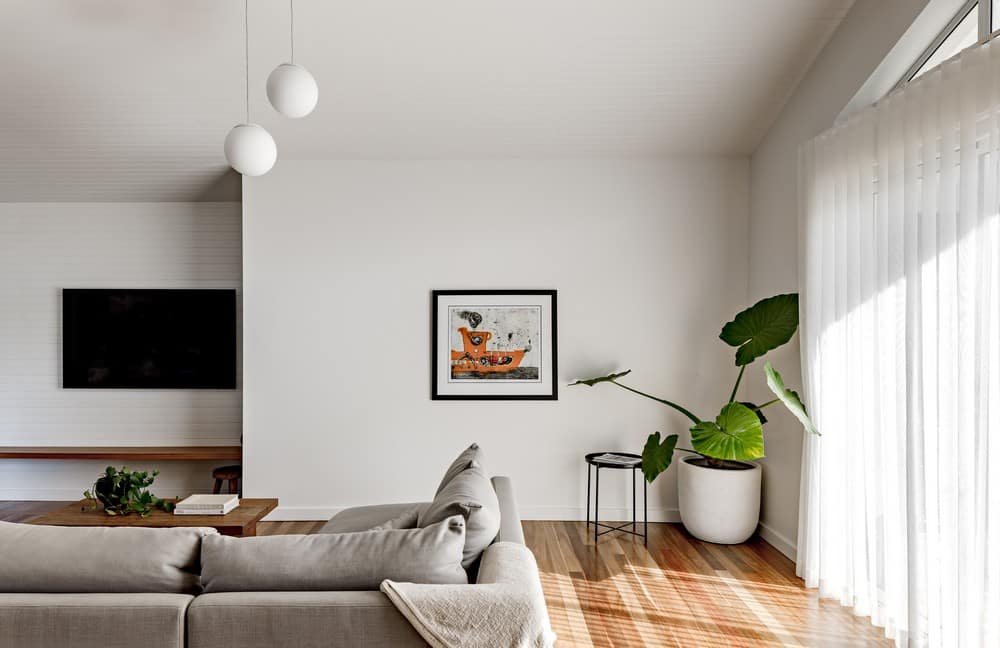
On the other side of the Mollymook Beach House sits an oversized garage, workshop and laundry. Upstairs are two more bedrooms and a bathroom, while a mezzanine level houses an airy yoga area (plus an ocean view!)
A permeable mesh wall increases the connection with the living area below while allowing light to flood into the space.
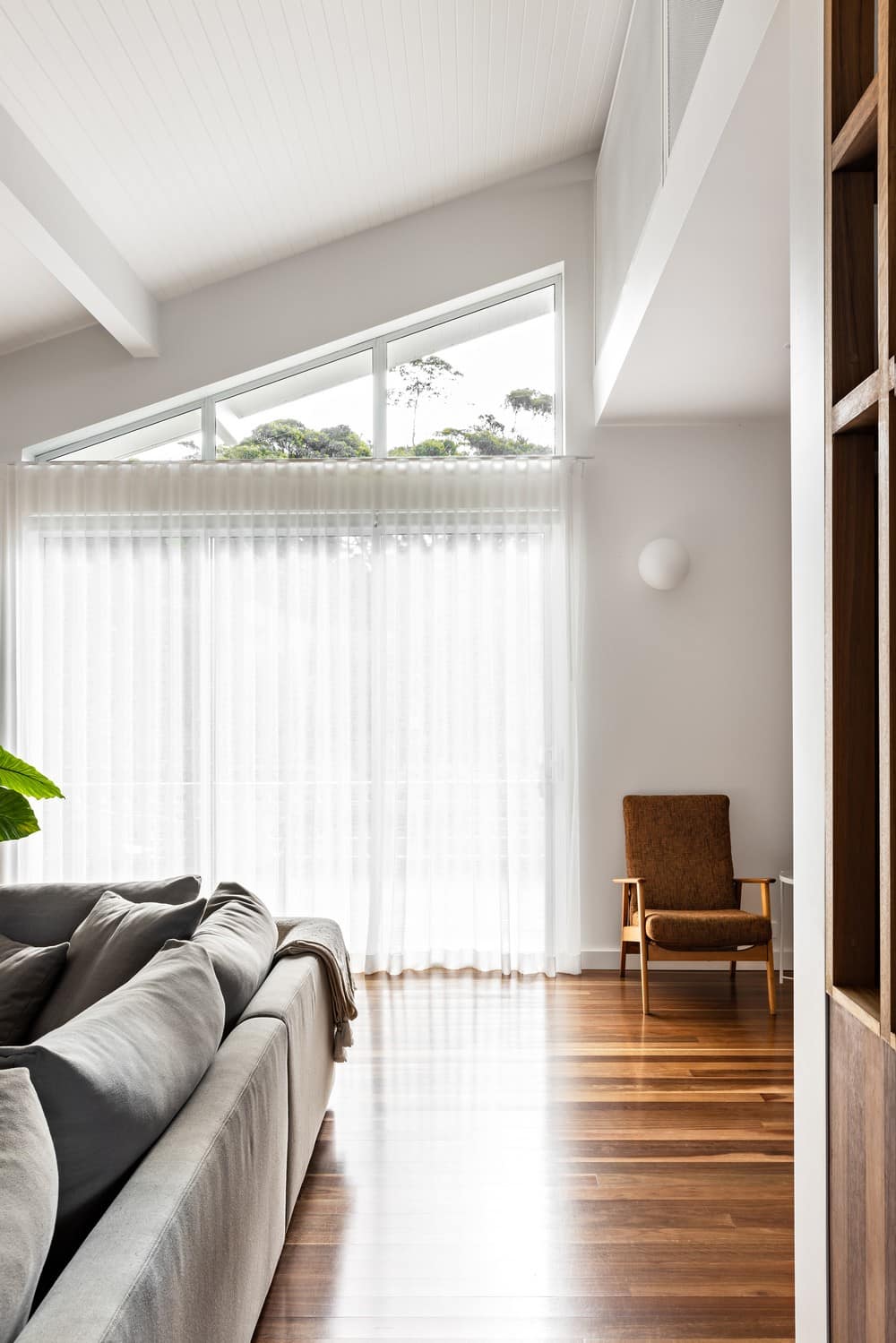
The house’s materiality was influenced by the relaxed, coastal landscape and environment that directly surrounds it with the use of exposed brick, Spotted Gum and Blackbutt hardwood timbers and polished concrete. Walls, ceilings and kitchen cabinetry in white vertical grooved board add to the simple, beachy feel and act as a subtle backdrop to the furniture pieces – including an oversized dining table handmade by the owner – all of which were carefully chosen by our clients.
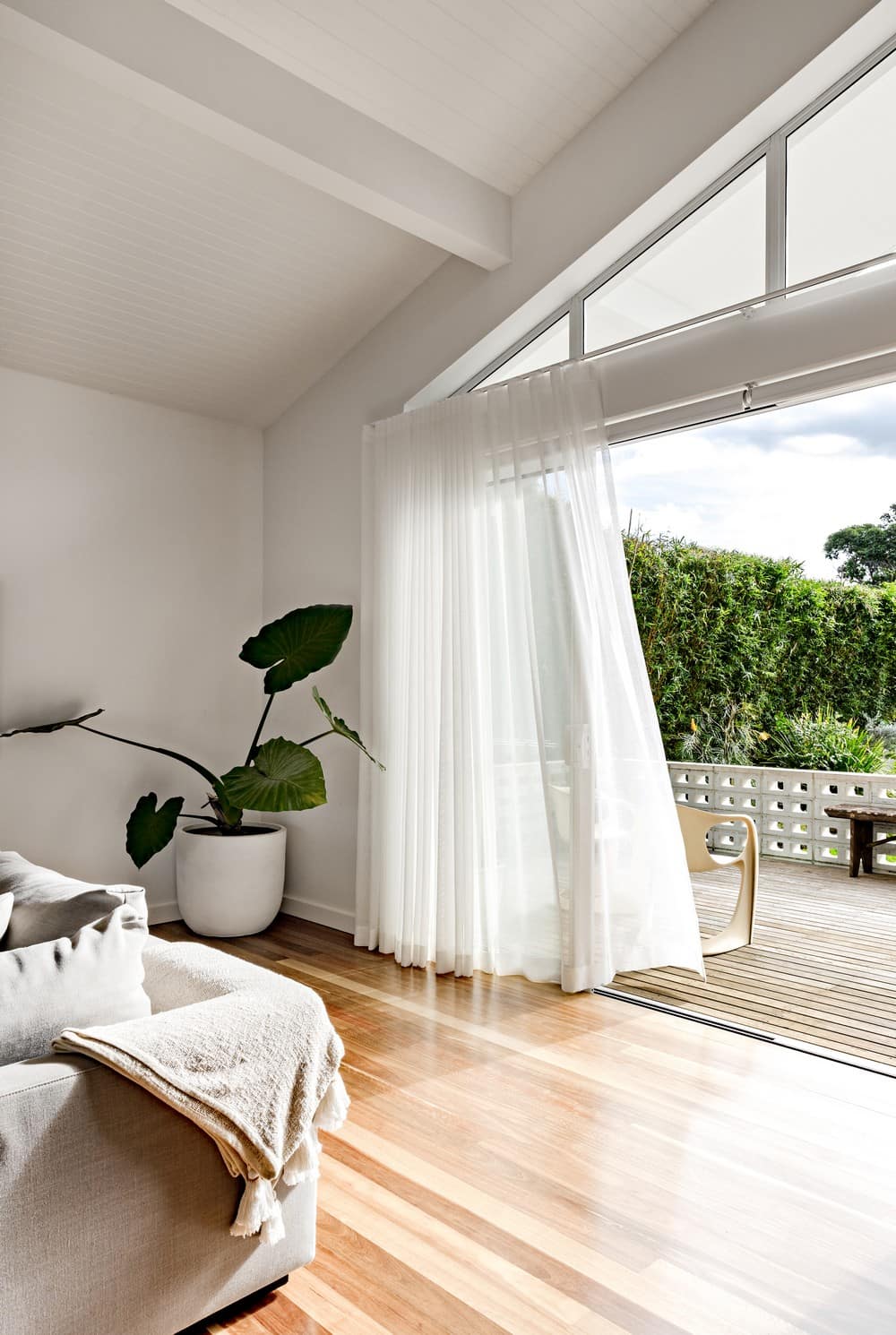
With the use of white breeze blocks for the external brickwork at the front directly referencing the classic, period beach houses found throughout the area, this is a renovation with a nod to the past while celebrating the easy-going, modern living of today.
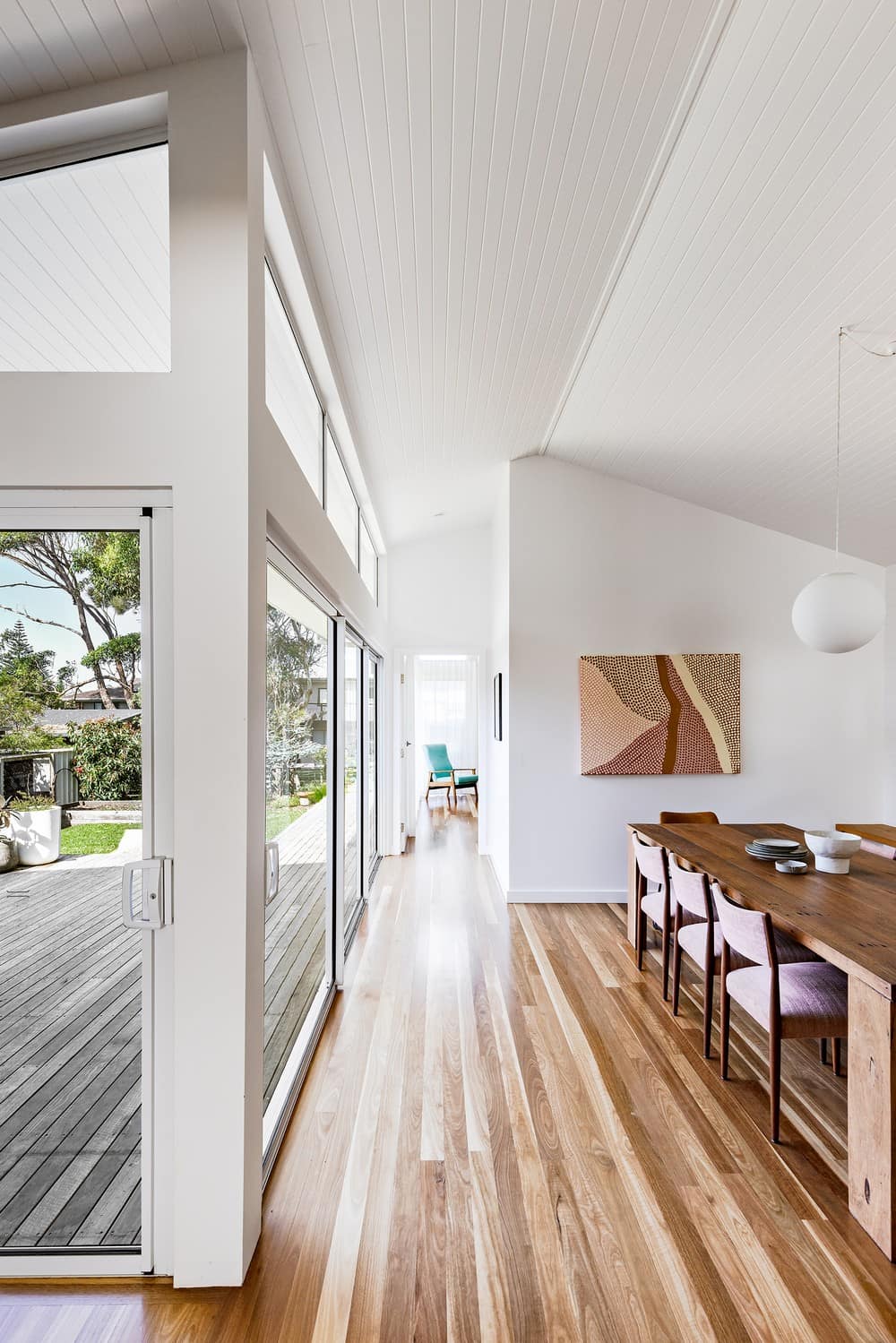
It’s also now a relaxed family home for our clients, who having spent the renovation living in a caravan in the front yard, are now more than happy to stretch out and enjoy their serene beachside family home.
