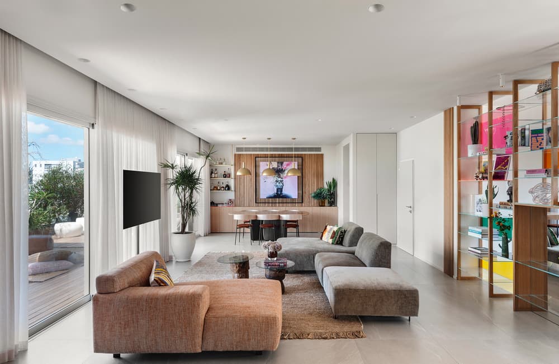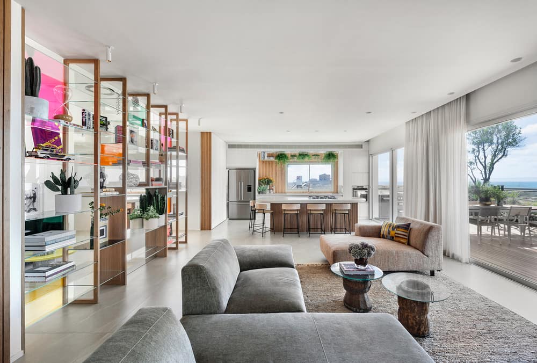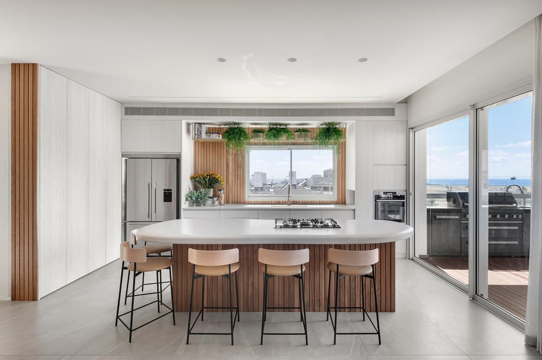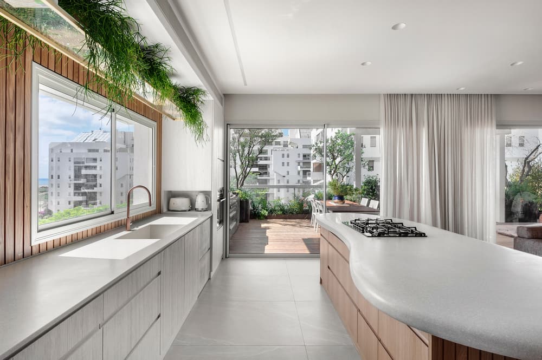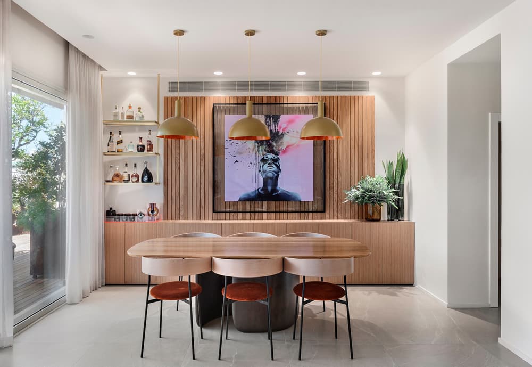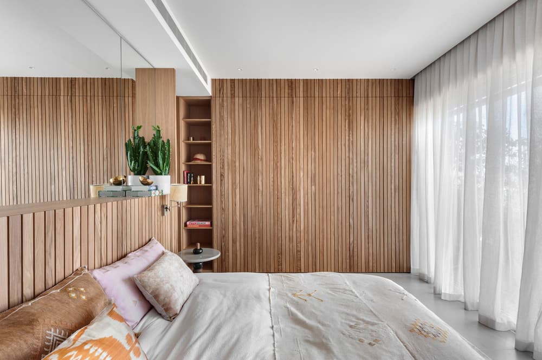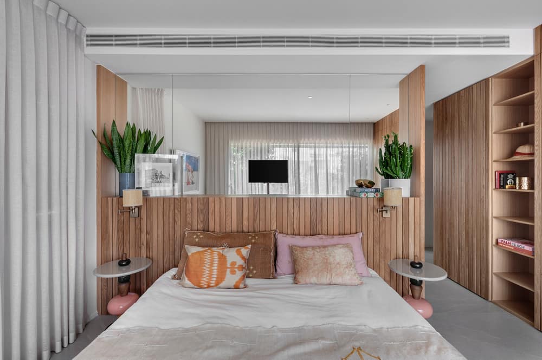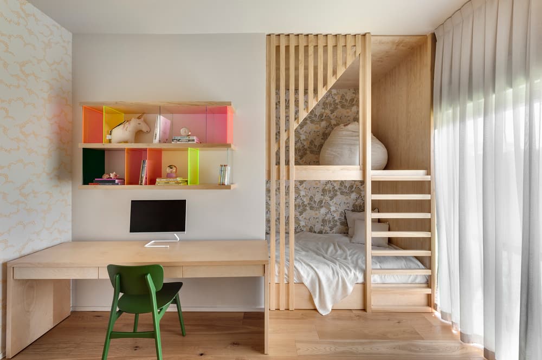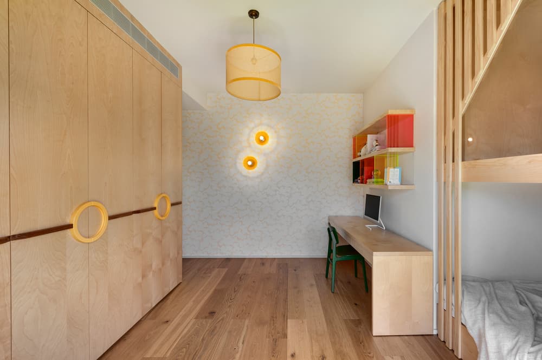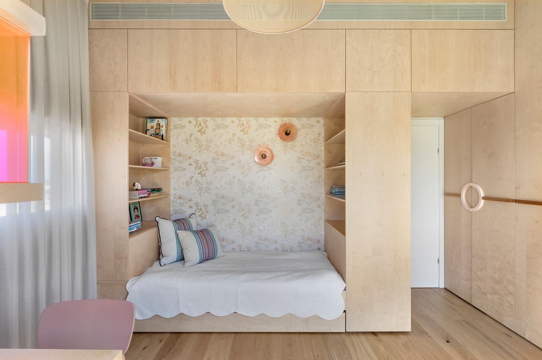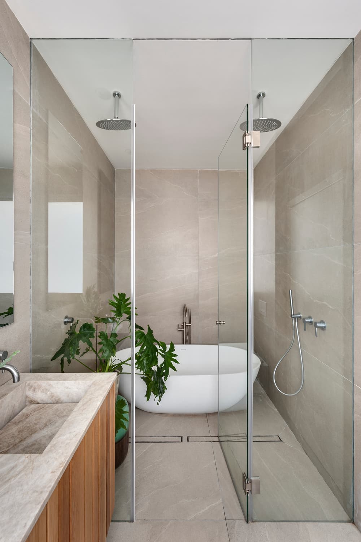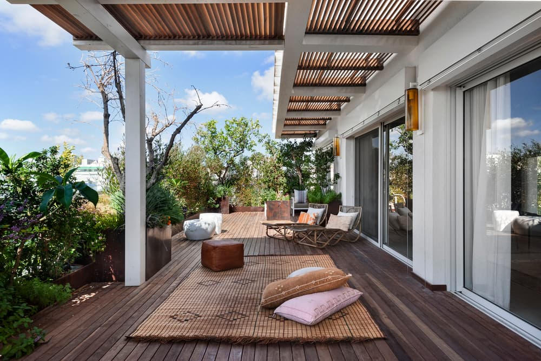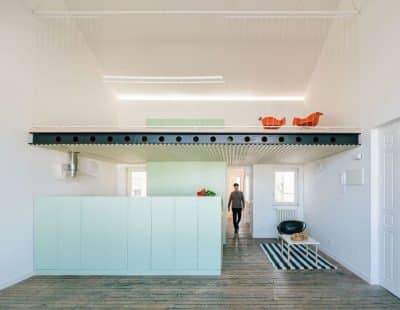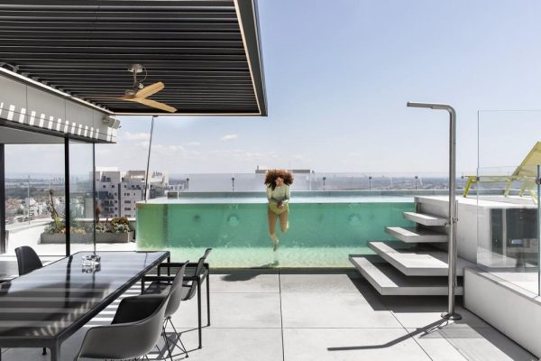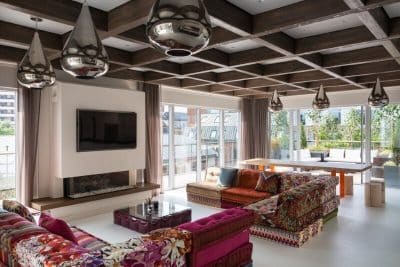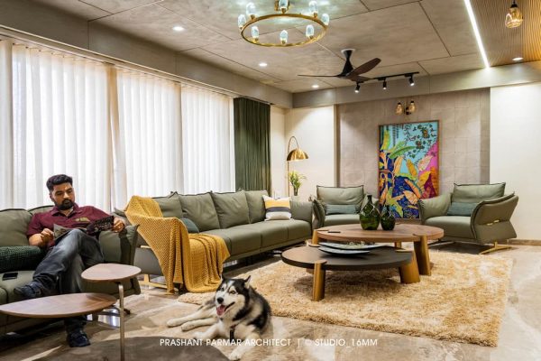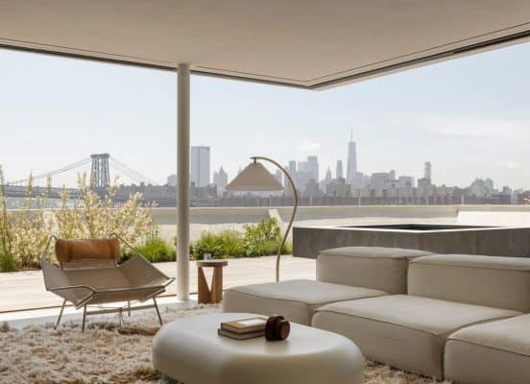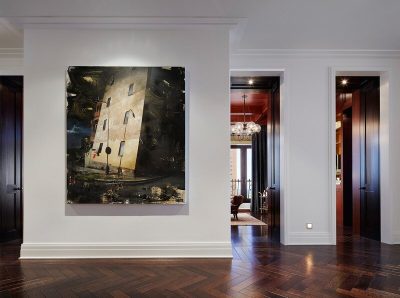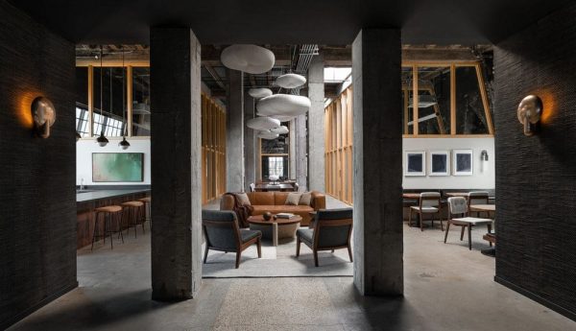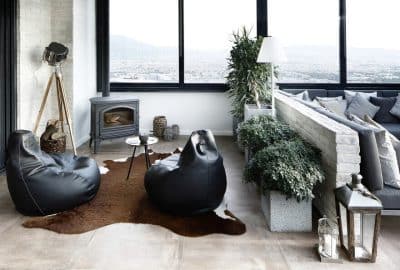Project: 200 sqm Penthouse
Interior designers: YGNG Interior Design
Contractor: Makeover
Furniture: Tollman’s Dot
Location: Tel Aviv, Israel
Project size: 200 m2
Completion date: 2020
Photo Credits: Oded Smadar
The concept for home was ‘pop art in the desert’. Due to the couple’s love for the artistic stream and their sweet memories of the Burning Man Festival they attended.
A pleasant, earthy atmosphere, with colorful touches from the pop art world.
The work on the design of this penthouse apartment was done in layers, in order to simulate the topography of the desert. In addition, they made sure to use natural materials and bright colors, to create the required desert atmosphere.
To bring interest and joy, we combined colorful Plexiglas in several centers in the apartment as well as a variety of textile details. “Diversity and the combination of different materials in the space are important to us,”
“We really enjoyed designing this apartment especially thanks to the fun customers who gave free rein to our creativity.”
Who are the clients and what’s interesting about them?
Most customers want a home with a family atmosphere and plenty of storage space, but once in a while less routine requirements come. In this project, for example, the couple sought to design their penthouse apartment inspired by the Burning Man Festival, and incorporate touches of pop art into it. “We worked on a combination of earth and pleasant atmosphere of the desert with colorful touches from the world of pop art and materials that connect the two worlds.”
What was the brief?
The 200 sqm penthouse apartment is spread over the entire top floor of the building, and has two parallel balconies – one facing north and the other facing south. The public space of the apartment located between the balconies connects to both, creating a sense of continuity between the interior and exterior.
The public space includes the kitchen, living room and dining area.
What were the key challenges?
The couple requested that the kitchen include an island with seating and storage space.
To connect with the desert motif, the island is shaped like an amorphous pebble. The seating is designed to face the kitchen, allowing diners to connect with the cook.
How is the project unique?
Between the public space and the private space of the penthouse apartment, separates a two-sided library designed inspired by an installation from the Burning Man Festival. The library is made of a combination of glass, wood, Plexiglas and mirrors, and looks like a real work of art. From the side facing the living room, the library displays books and ornaments that enrich its colorfulness. On the other side, the library is used by the children, and contains their TV and games.

