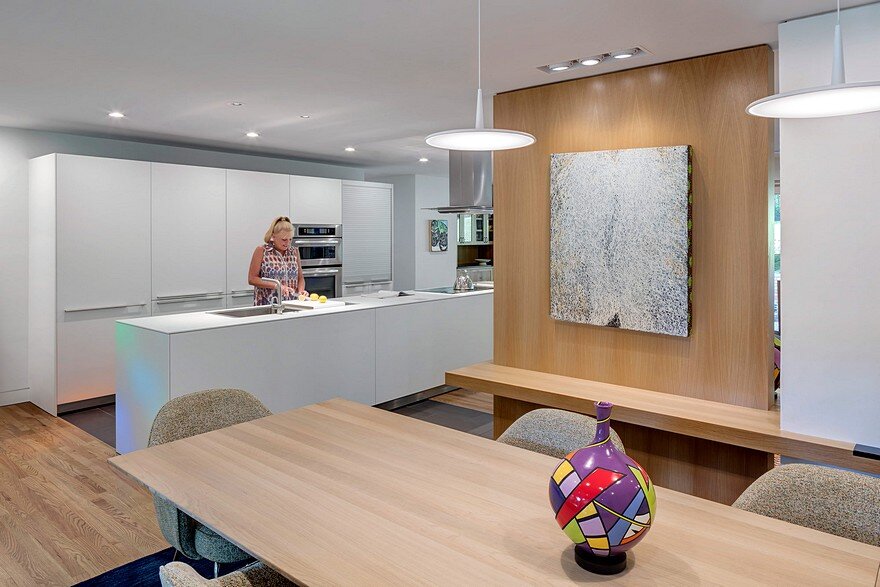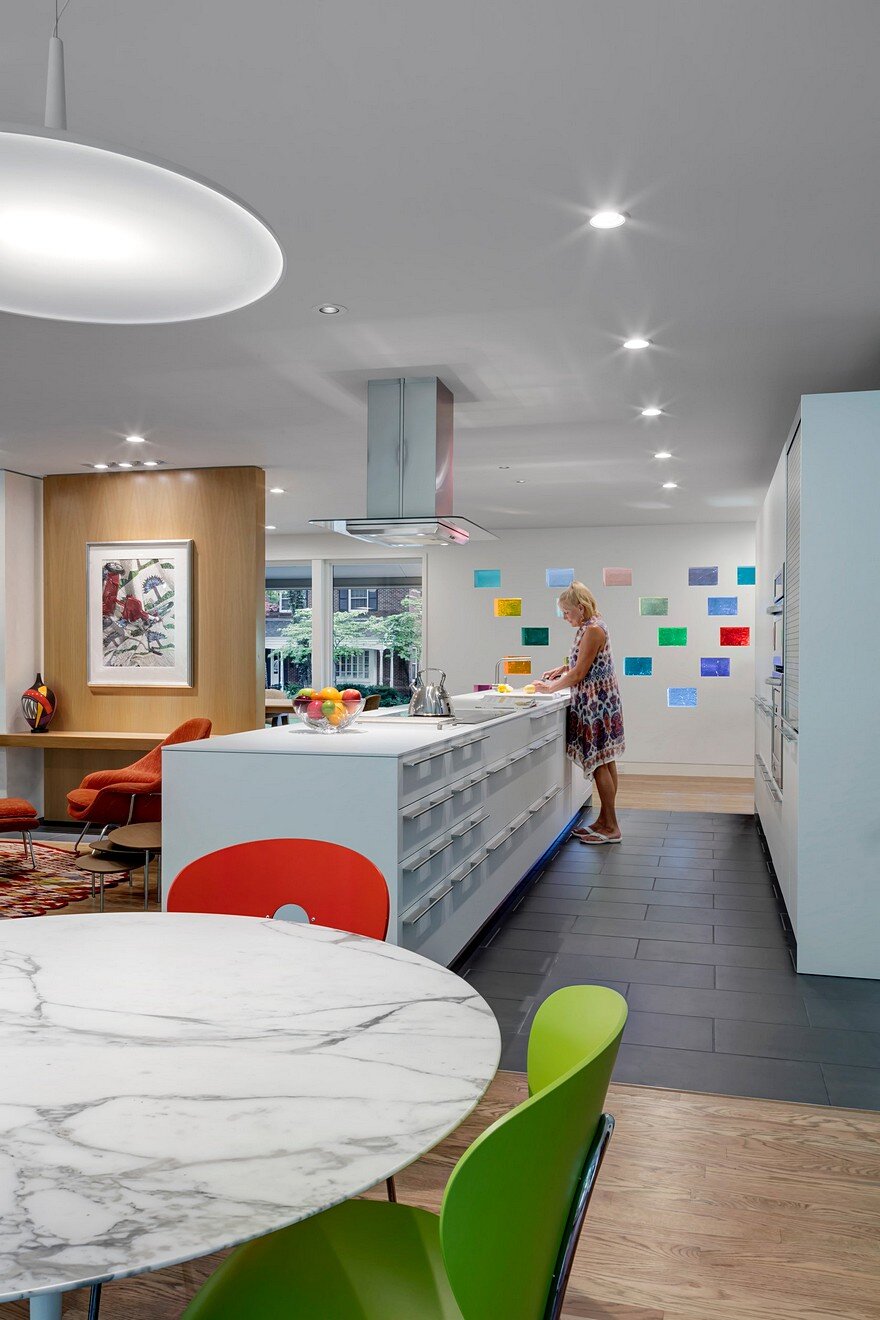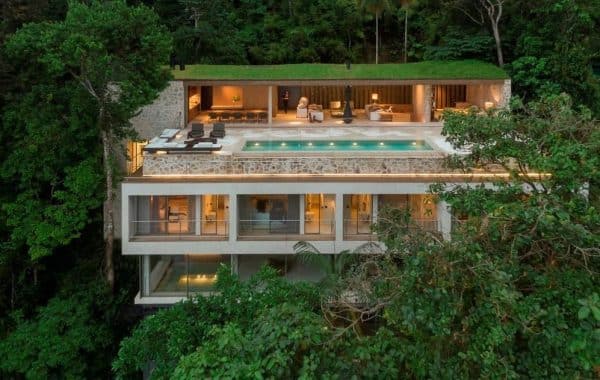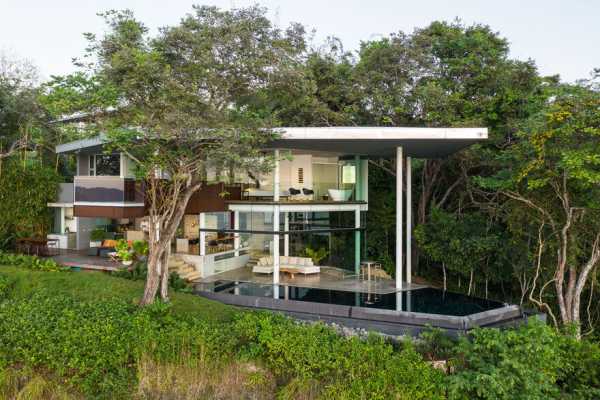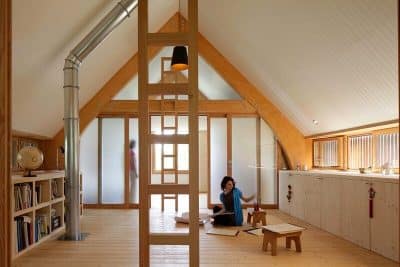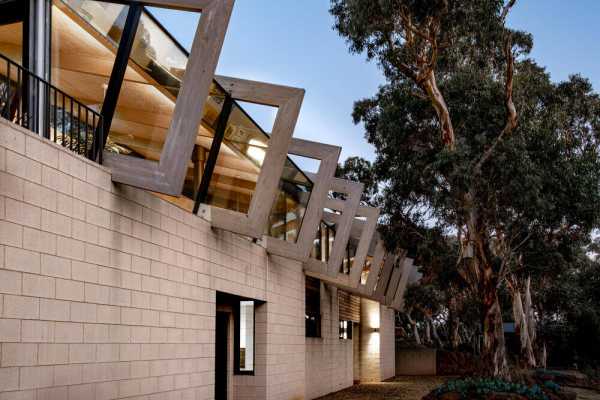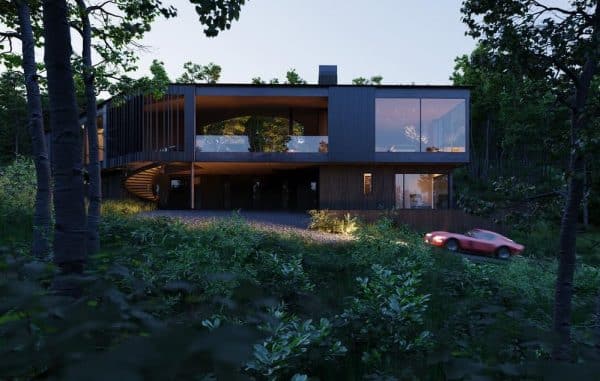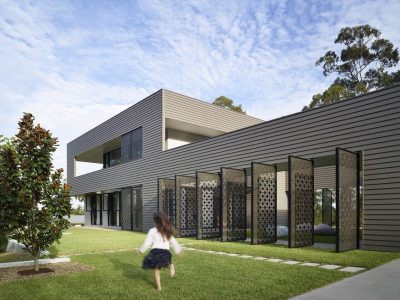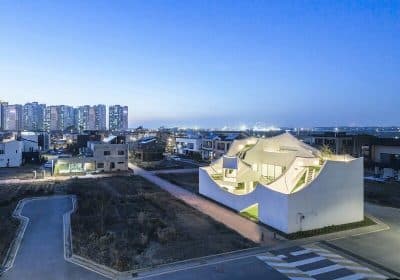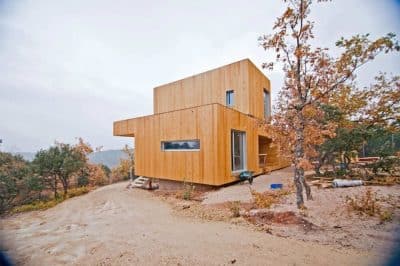Project: 22 Billets House
Architects: Norman D. Ward Architect
Location: Fort Worth, Texas, USA
Area: 950 sq. feet
Photography: Charles Davis Smith AIA
22 Billets House is a renovation project completed in 2016 by Norman D. Ward Architect. The house is located in Fort Worth, Texas.
Renovations were limited to a 28-foot wide slot through the center of the house. The enclosed, compartmentalized kitchen, living, and dining room were demolished. The space was purged to allow light to transverse the full depth of the house. The kitchen fills with morning light passing through the windows of the breakfast alcove.
Afternoon sunlight releases the color of glass billets embedded in the west wall facing the kitchen. These colors move about the space, reflecting off surfaces and dancing on the floor. The introduction of the glass billets was imagined as a musical illumination, fixed on the wall as implied notes set within an invisible stave.
Cooking and food preparation are open and central to daily living. Food storage, refrigeration, and ovens are behind the island allowing for a free flowing Kitchen. All food preparation is open and extended to the living area and dining areas. The millwork is white laminate; an apt canvas for the changing gradients of the morning sun, and the display of brilliant colors that entertains as the day finds its conclusion.



