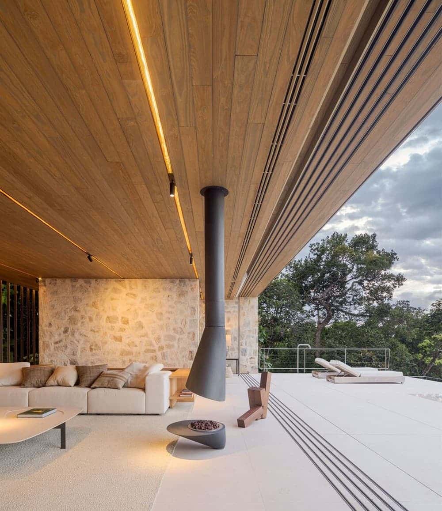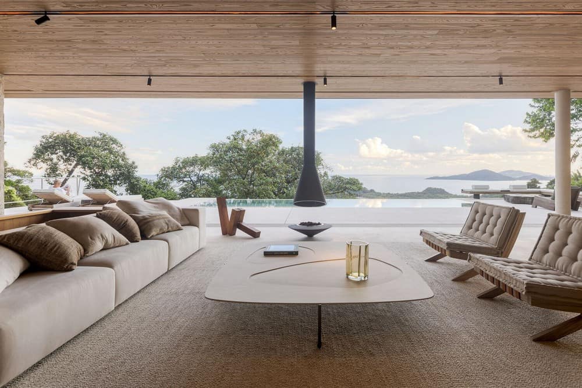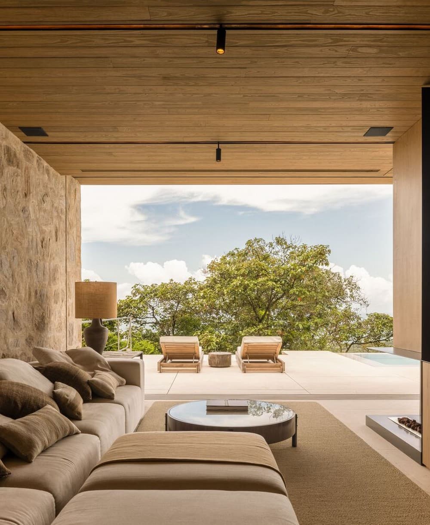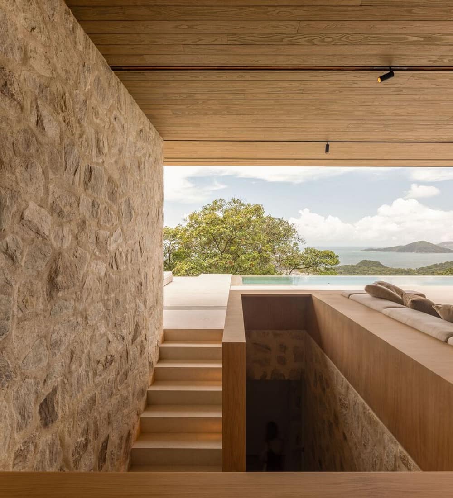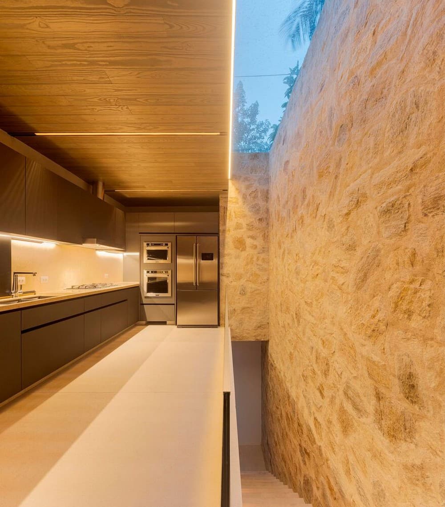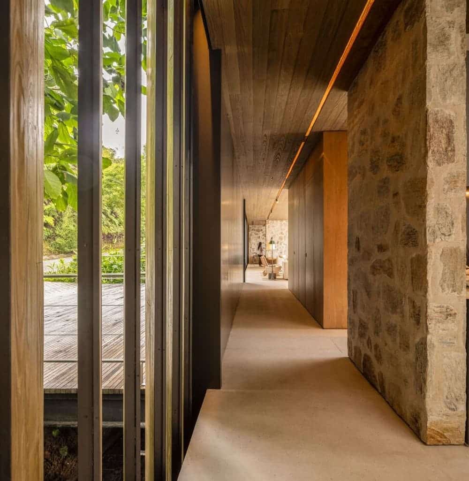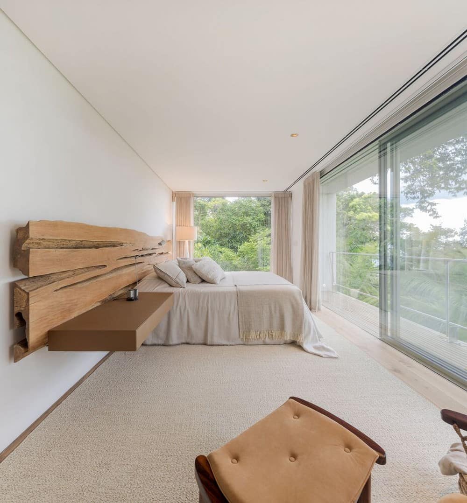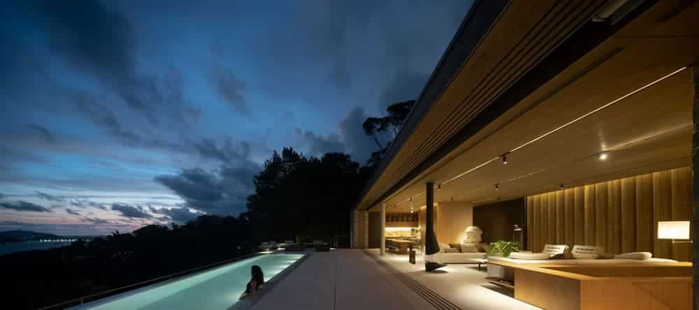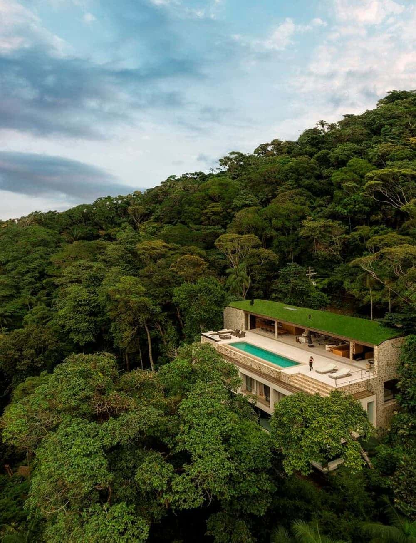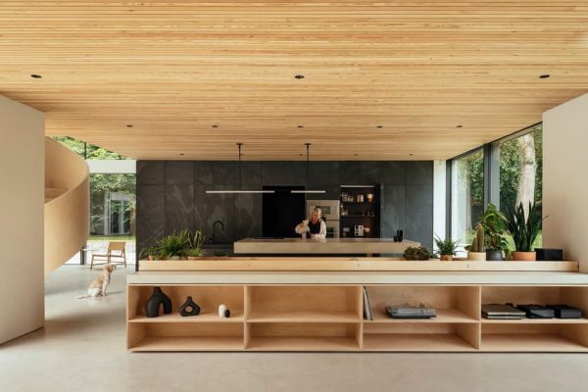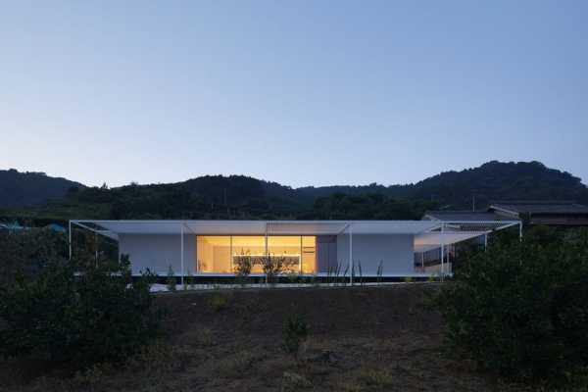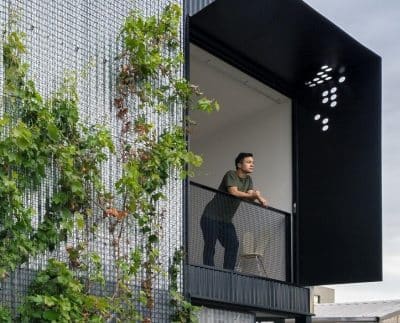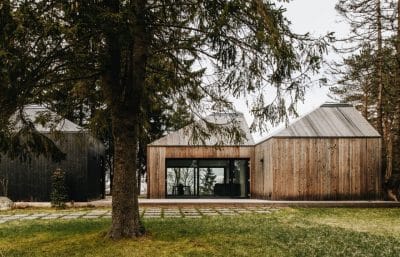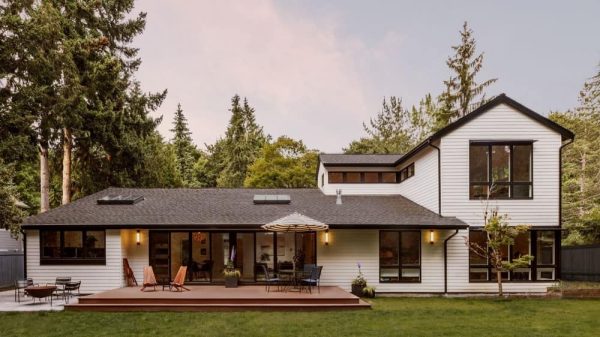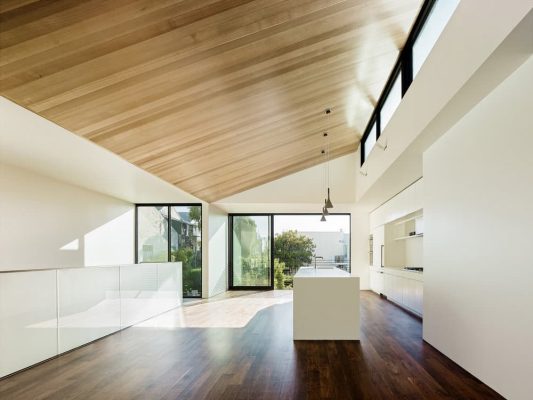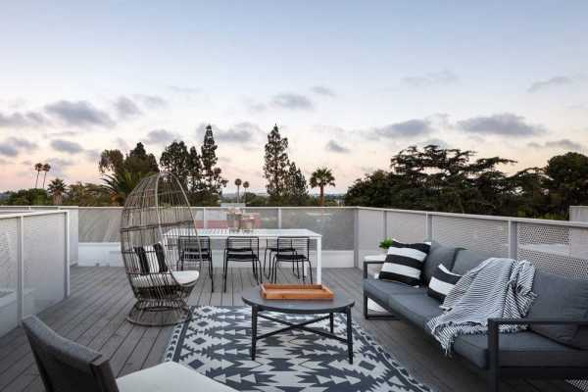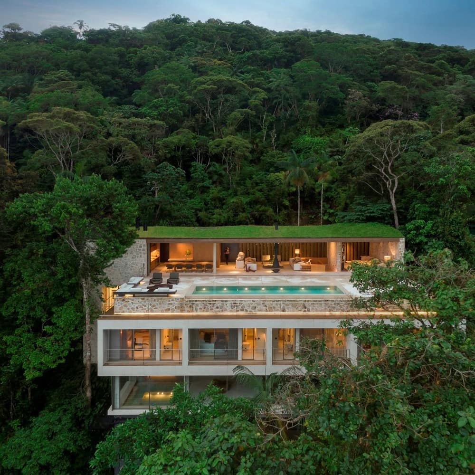
Project Name: Atlantic Forest House
Architects: Studio Arthur Casas
Location: Brazil
Completed: 2022
Area: 947 m²
Photo credits: Fernando Guerra | FG+SG
Text by Studio Arthur Casas
Conceived on a plot of land with a sea view in the middle of the Atlantic Forest, the house was planned so that it would seem to glide over the vegetation, positioning itself as a wide observatory of the ocean. To execute this idea, metal fins covered in wood were used, 4 meters high and supported by an “L” shaped metal structure, fixed to the concrete beams on the façade.
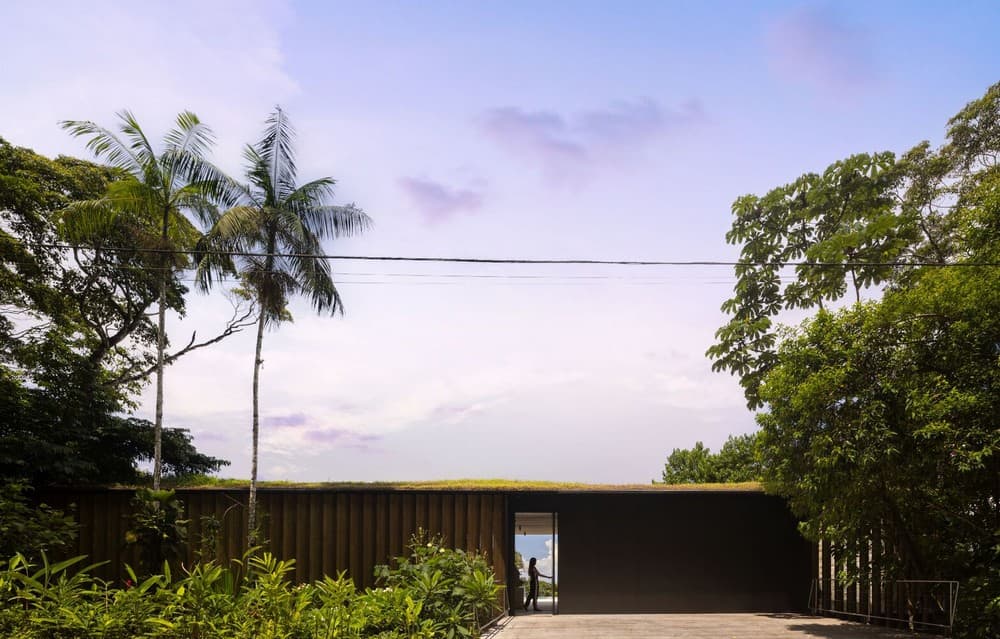
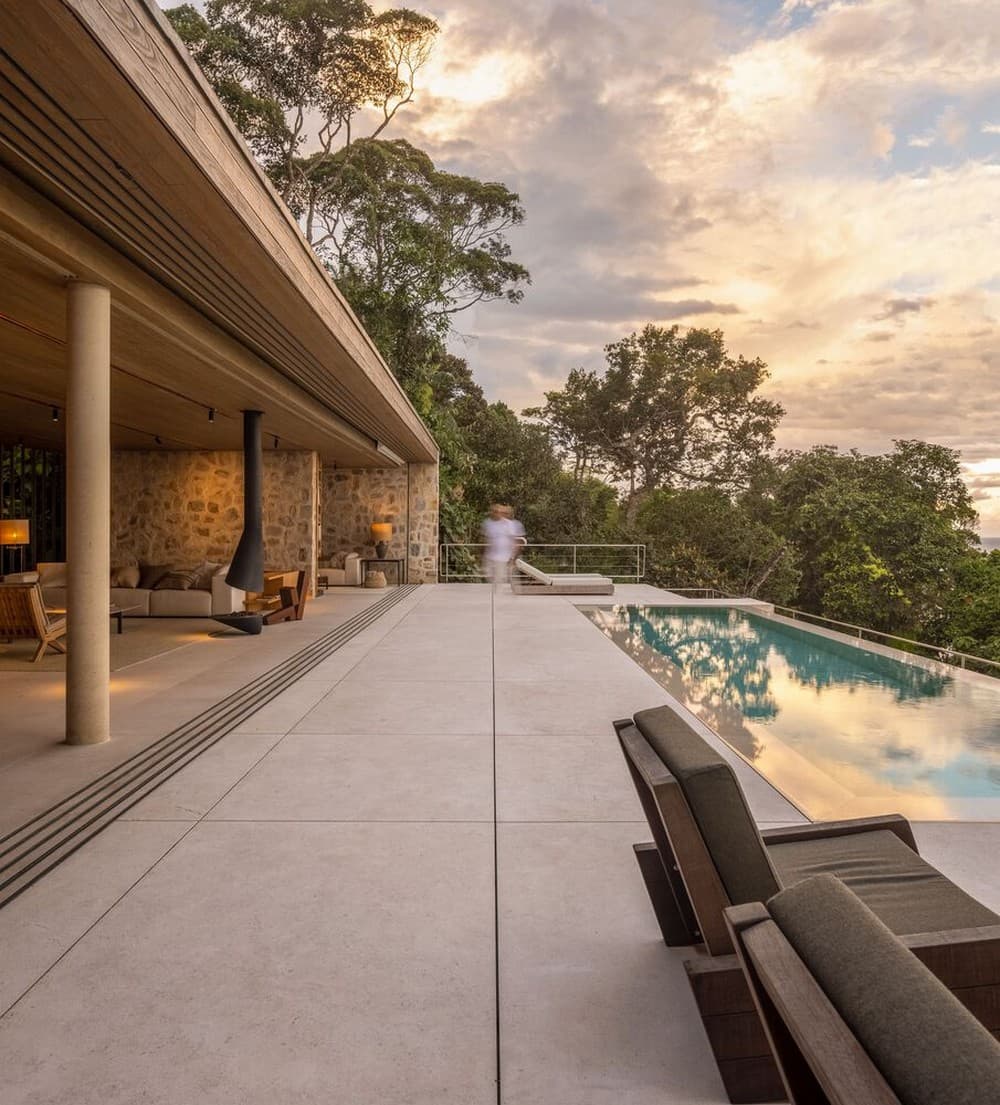
In parallel, it was necessary to organize the program in a way that the bedrooms would be located on the lower floor, with large windows and balconies overlooking the forest. Arranged in two sub-levels, the first level accommodates the guest suite and office, while the second level was reserved for the other suites. Under this area are the wellness and relaxation areas, such as the spa, sauna, and gym.
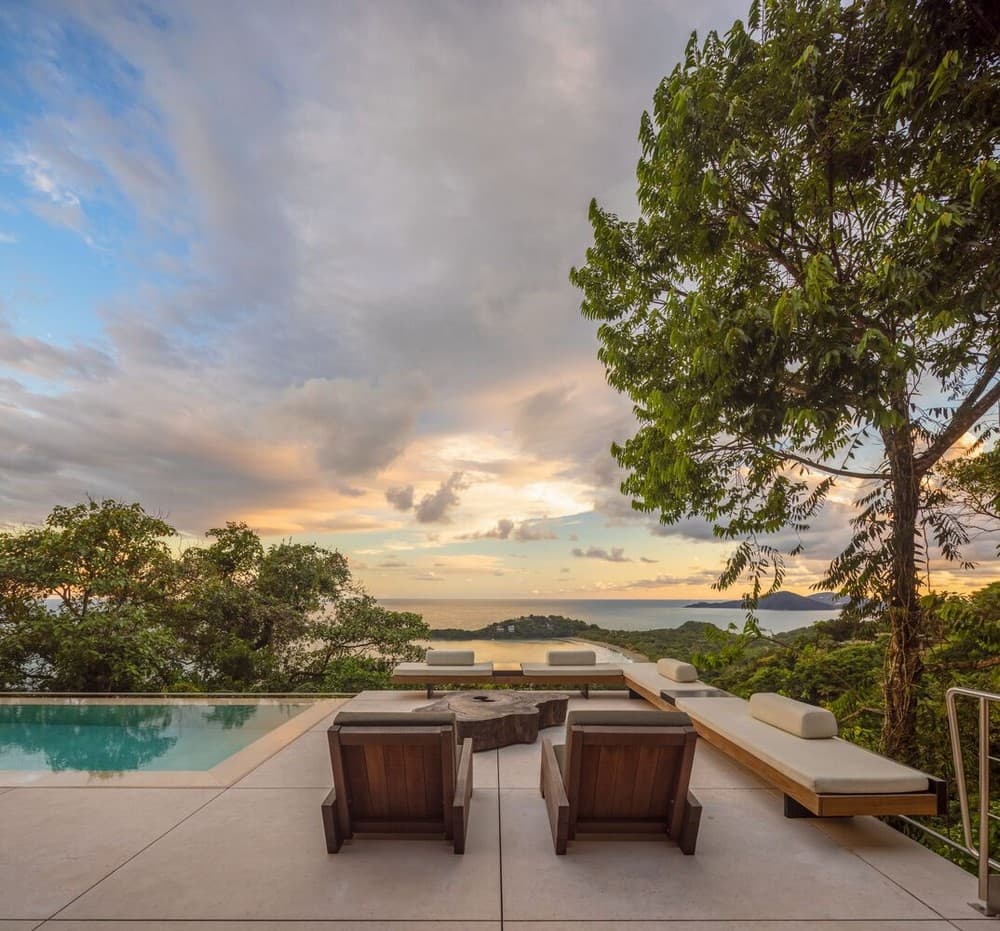
On the intermediate floor, installed at the height of the treetops, the social area with a living room integrated into the gourmet area and terrace with a swimming pool reinforces the feeling of immersion in nature. The upper floor harbors a balcony designed to provide a 180-degree view of the sea and a breeze that combines the sea breeze with the freshness of the vegetation.
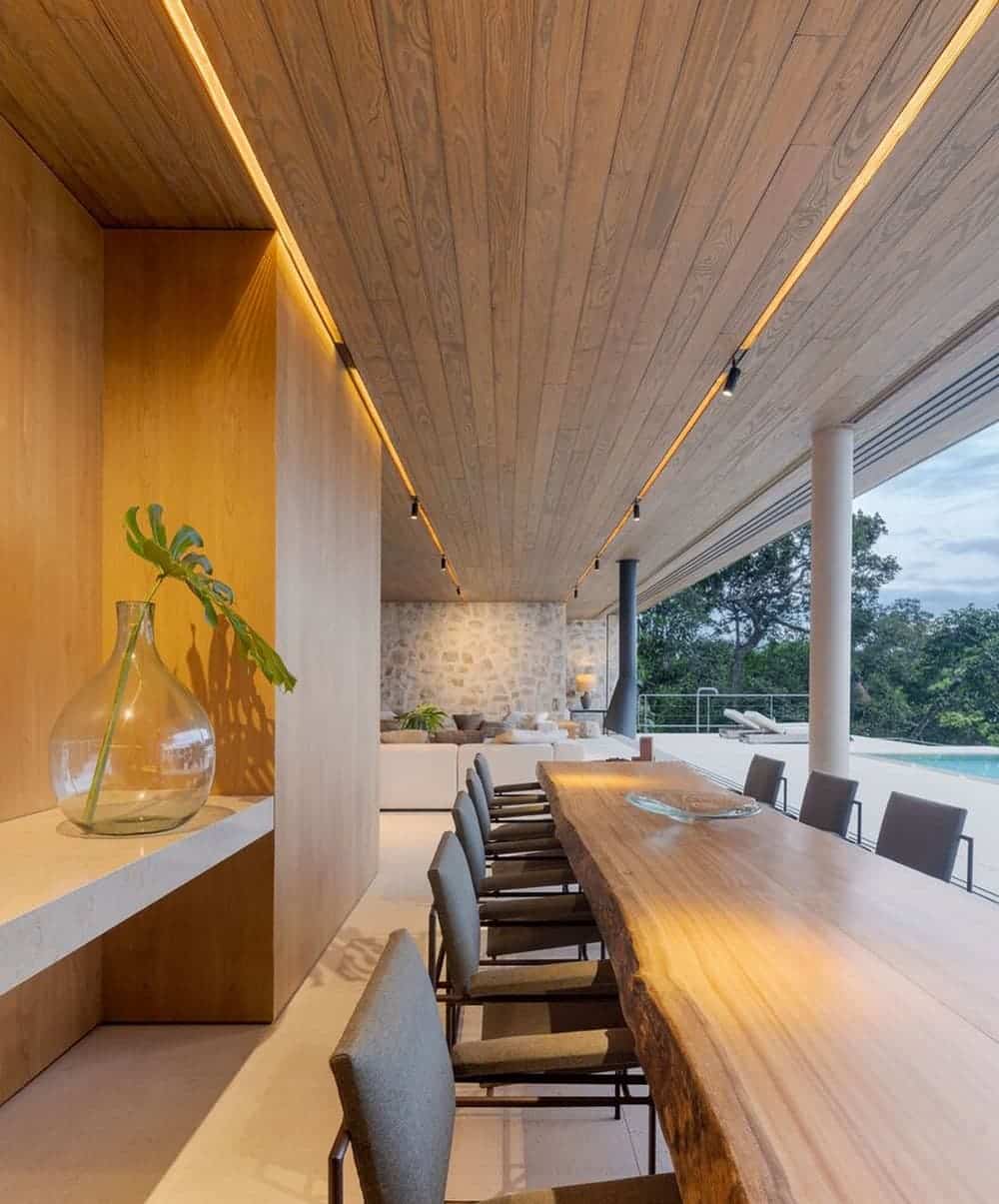
Natural stone, including all the irregular covering of the façade, and wood compose a materiality in harmony with the landscape where it is inserted and, at the same time, a counterpoint to the surrounding green massif. In the interiors, most of the furniture is by Arthur Casas, such as the fusca sofa, quilombo desk, and the coffee table square.
