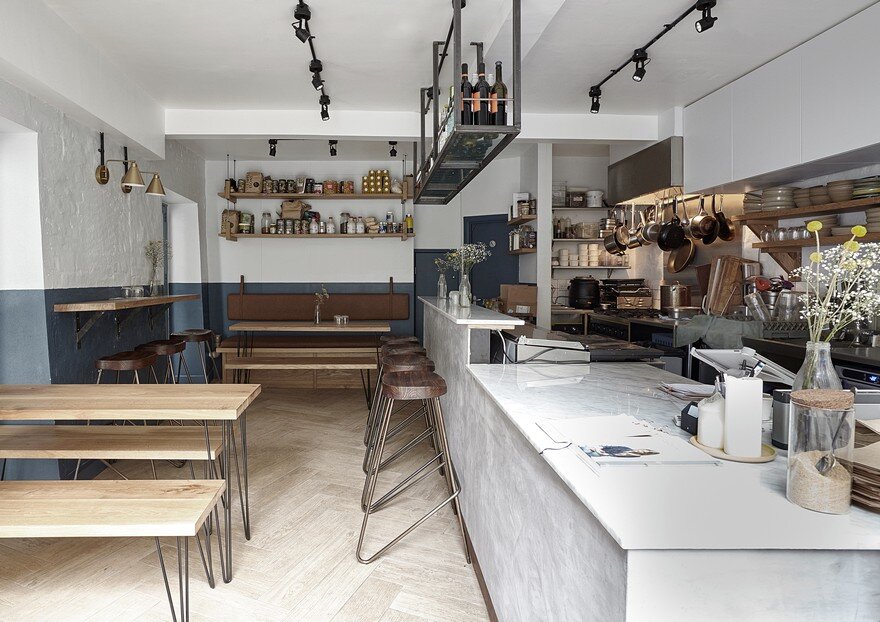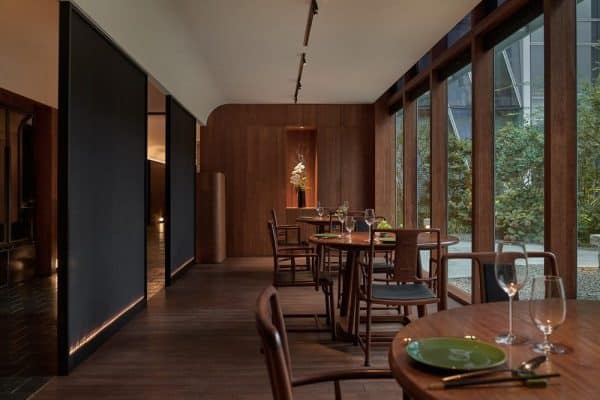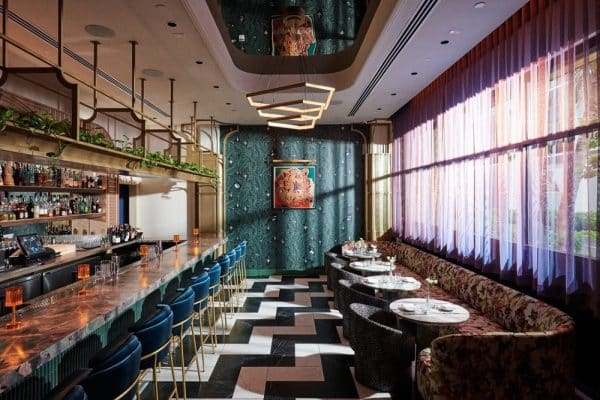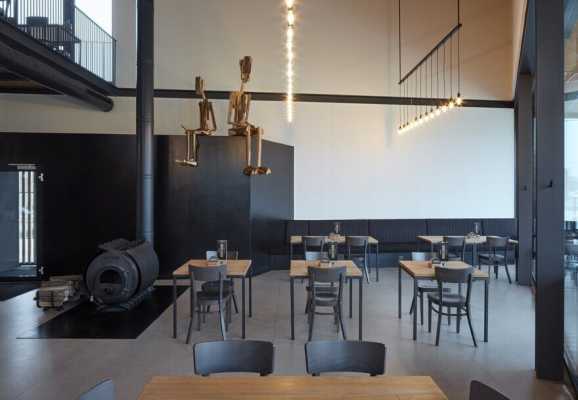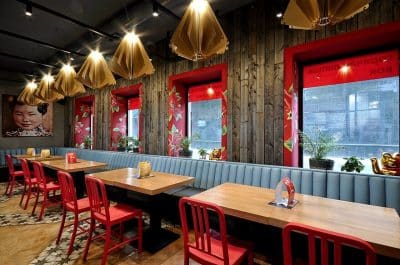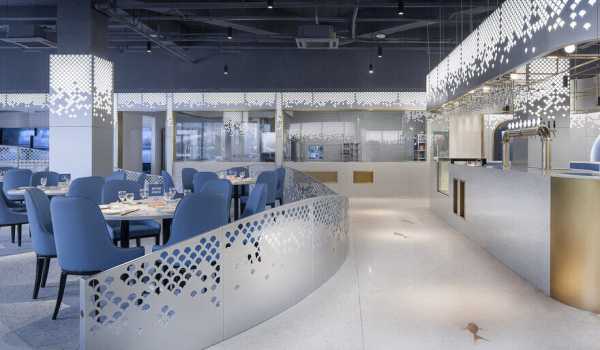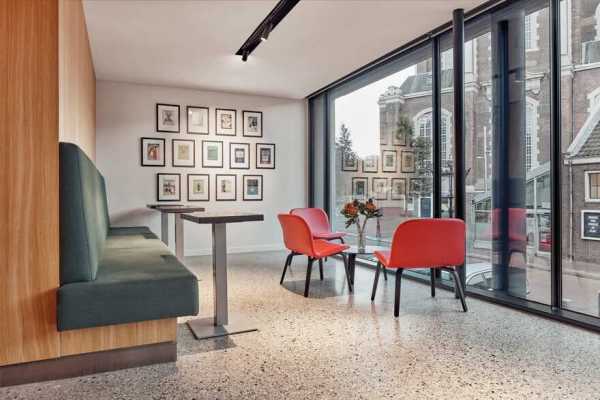Project: 26 Grains Restaurant
Designer: Block1: Design
Location: London, United Kingdom
Photographs: Enzo Cerri
Block1: Design has designed 26 Grains, a contemporary restaurant space with Nordic influences. With studios in both London and Dublin, Block1: Design grew out of a passion shared by Laura and Justin for concept lead design.
The restaurant sits within the dynamic community of Neal’s Yard in the heart of Covent Garden, central London. The Cool Nordic concept reflects the 26 Grains ethos of delivering wholesome grain based dishes.
The stripped back palette of natural woods, clean marble and rough rendered walls and counters is the perfect setting for the Scandinavian inspired dishes.
The flexible space with bi-folding doors brings the restaurant out into the centre of Neal’s Yard.

