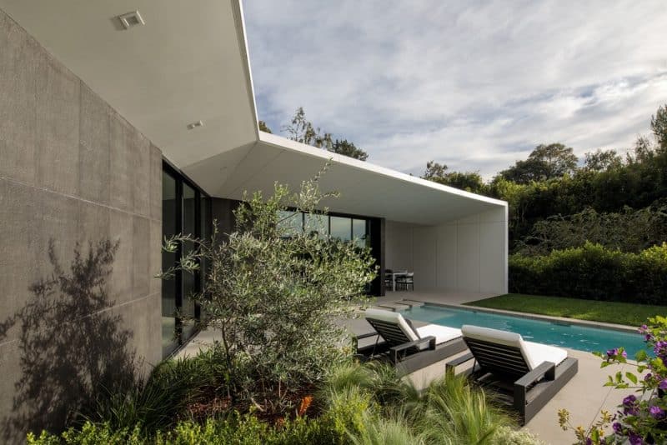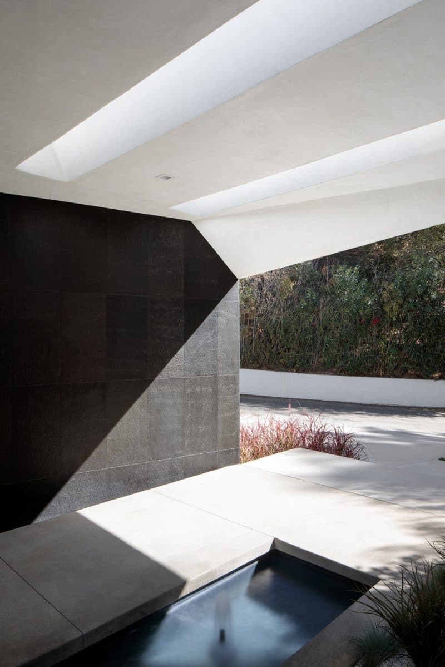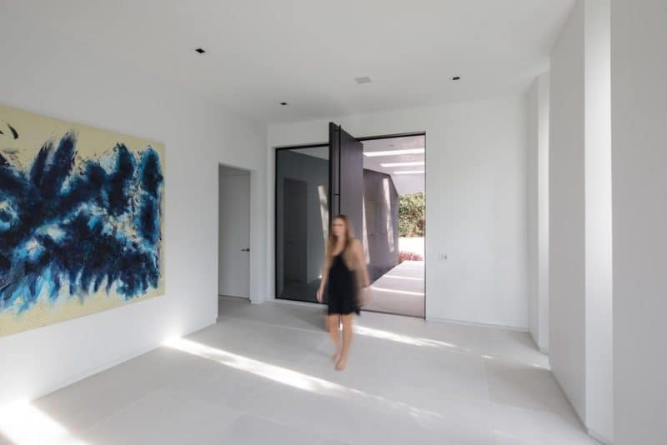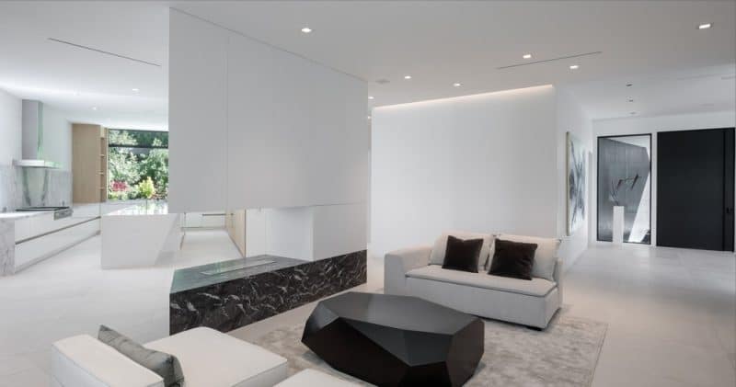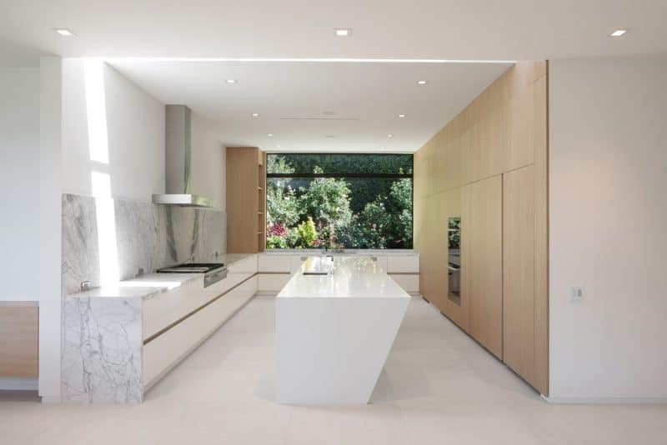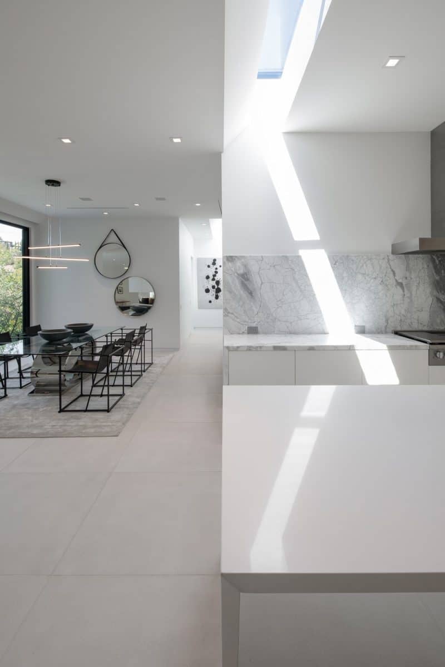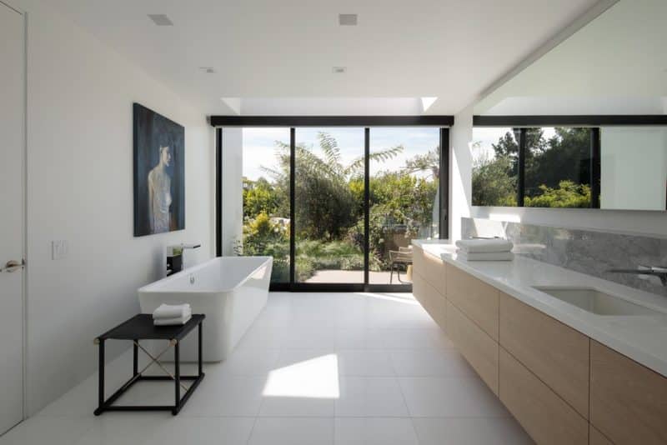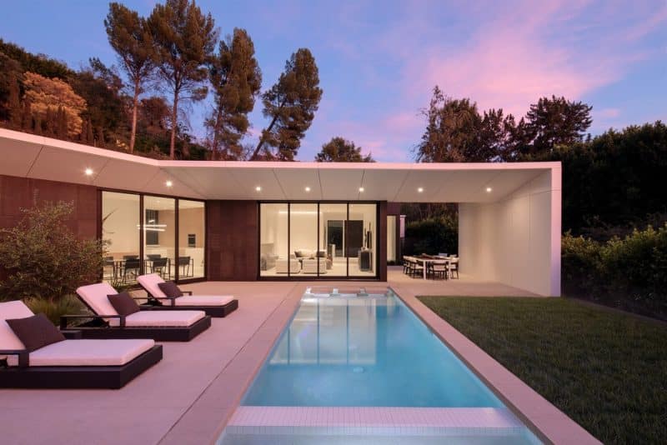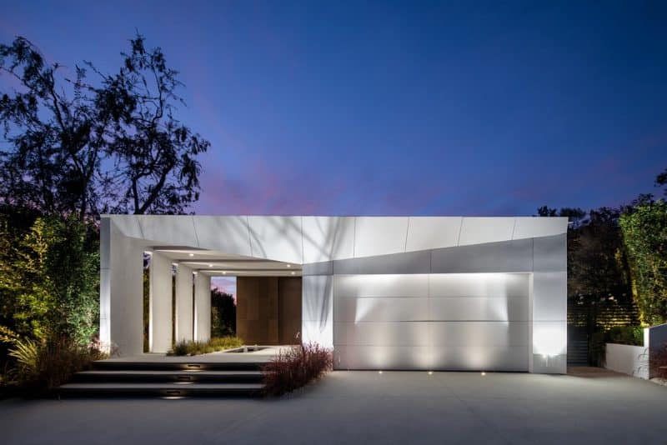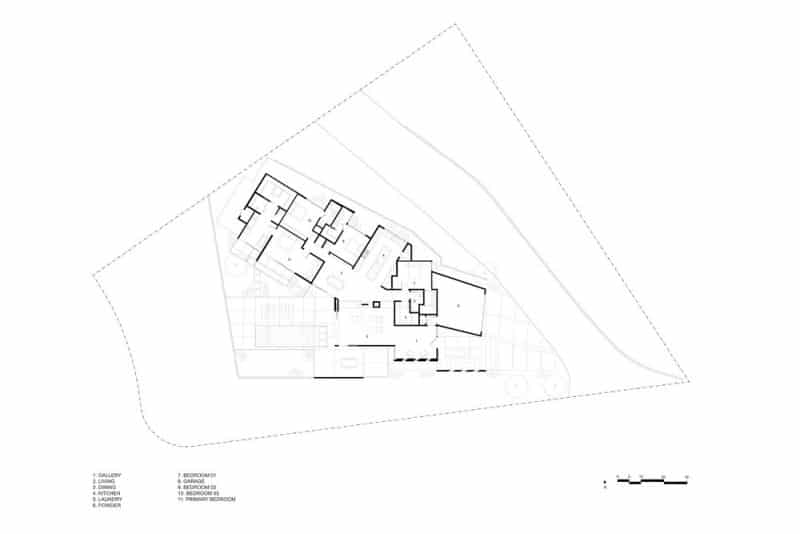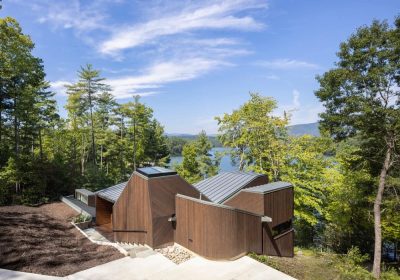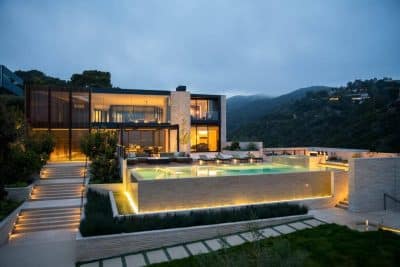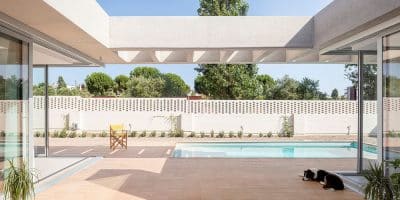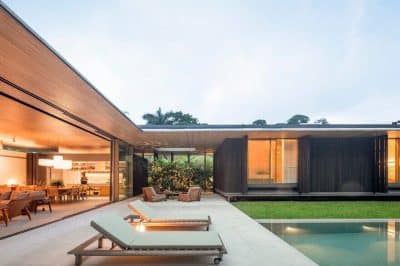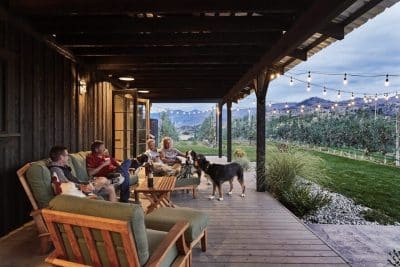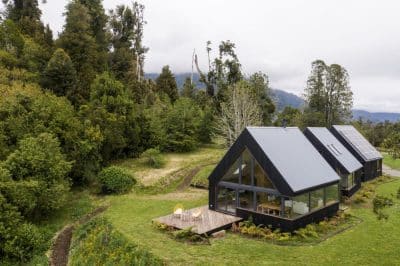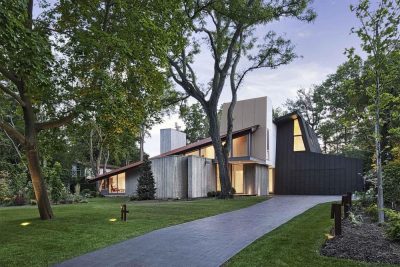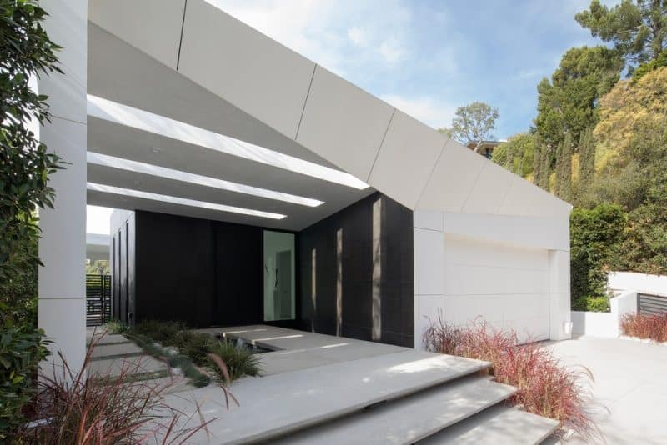
Project Name: 2ray House
Architecture and Interior Design: Zyme Studios
Team: Cody Hall, Kaylin Hall
Location: Los Angeles, California
Size: 4000 square feet
Photo Credits: Taiyo Watanabe
Discover the fusion of architectural innovation and experiential design in the heart of Los Angeles, California, with the 2ray House crafted by Zyme Studios.
Genesis of Form: Shaping Space Through Trajectories
Emerging from the convergence of two existing walls with inverse trajectories, the 4,000-square-foot residence is a testament to the power of dynamic design. The vertex serves as the genesis of a perpetual line, shaping the building’s distinctive form and guiding inhabitants through a journey of spatial exploration.
Evoking Experiential Change: A Pre-Entry Spectacle
Thinness becomes an asset in the design, creating a dynamic pre-entry space that invites inhabitants to experience transformative change. A sequence of openings delineates the transition from courtyard to entry gallery, while a subtle water feature links the entry path to the pool and hillside vista, creating a play of light and shadow with each step.
Central Hearth: A Focal Point of Connectivity
In the interior, common spaces orbit around a central fireplace, ingeniously concealing existing columns necessary for structural integrity. Each room frames a distinct aspect of the property, with the kitchen oriented towards a private garden to capture morning light, and the living room engaging with the pool and exterior lounge.
Crafting Luminous Spaces: Seamlessly Integrating Light and Shadow
A sloped overhang provides shading and penetrates the ceiling to form a luminous cove for the living and dining areas. Crafting this roof projection proved to be a challenging endeavor, yet it seamlessly integrates with the existing structure, enhancing the spatial experience.
Thoughtful Materiality: A Graphic Facade and Contrast
The exterior facade showcases a graphic quality through the use of fiber cement integral color panels, complemented by contrasting stone accents that accentuate the depth of the roof form. Meticulous attention to detail, thoughtful spatial organization, and material selection imbue the 2ray House with a distinct identity and an immersive architectural experience.
