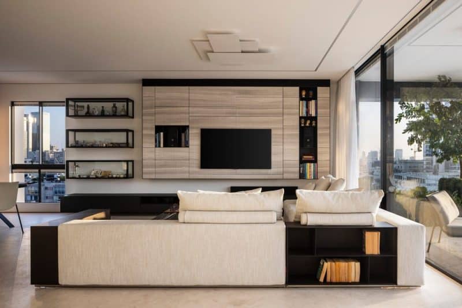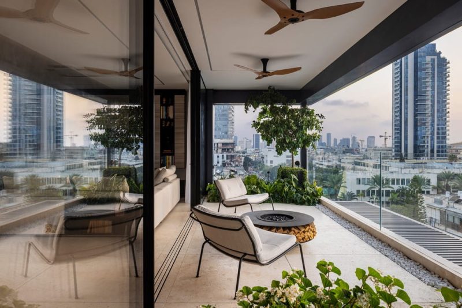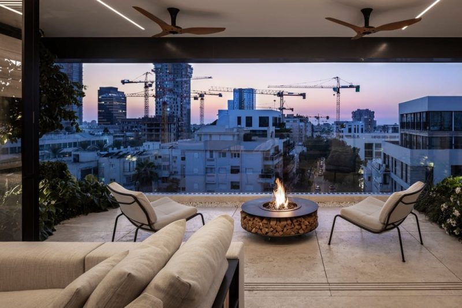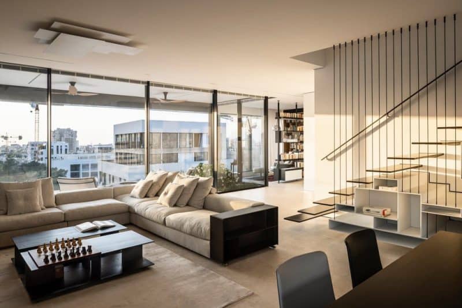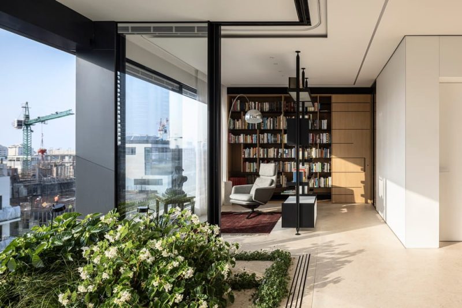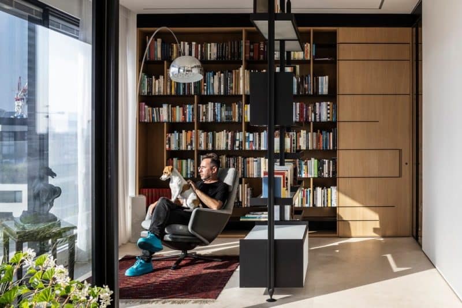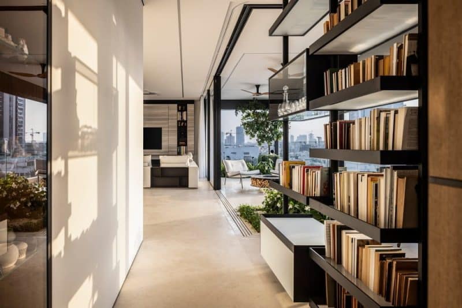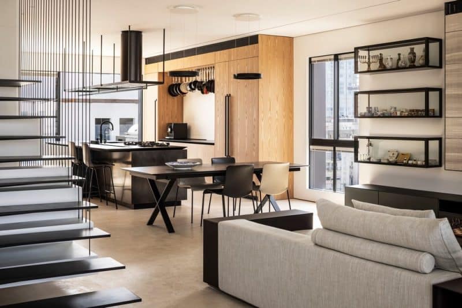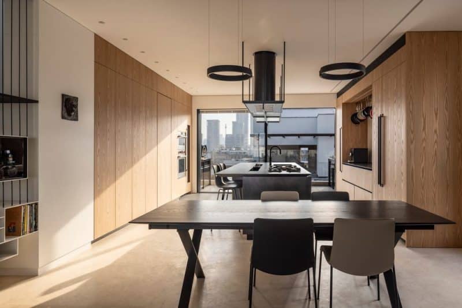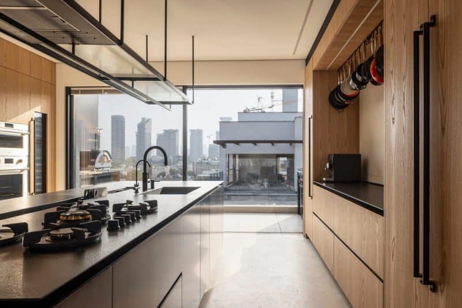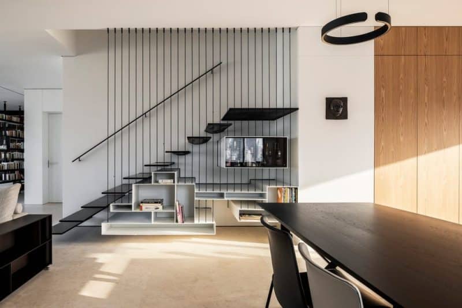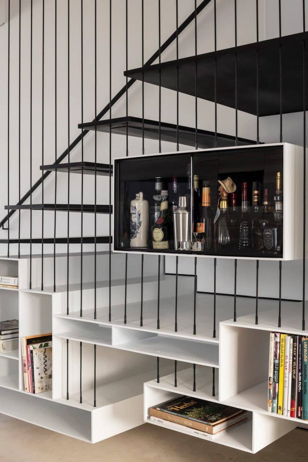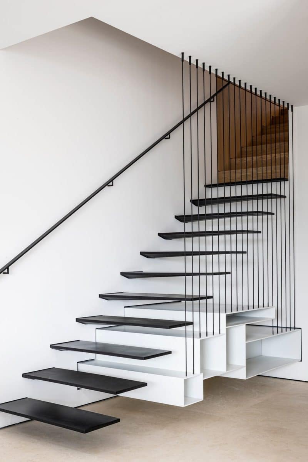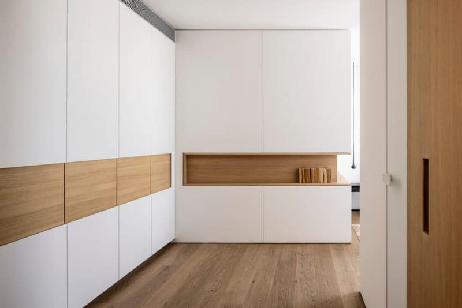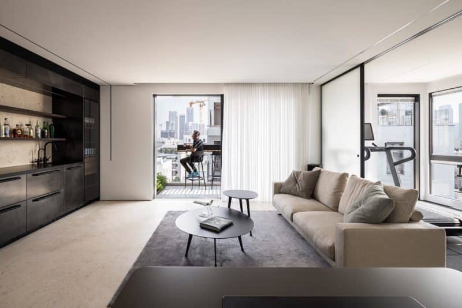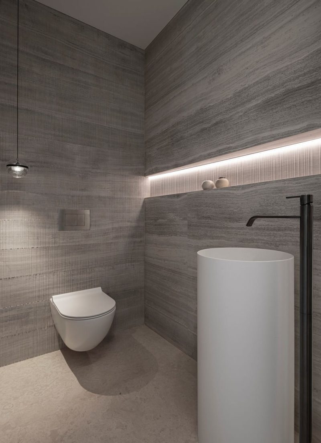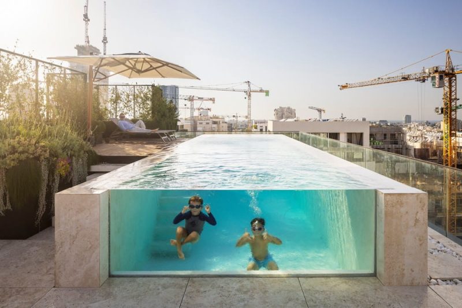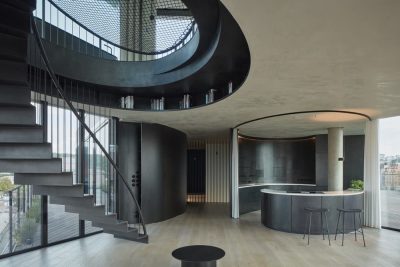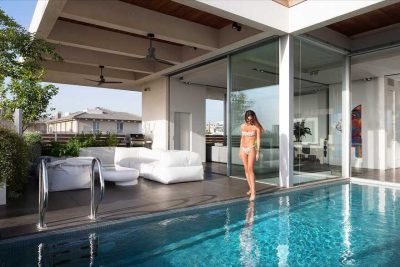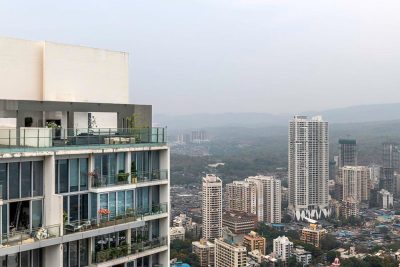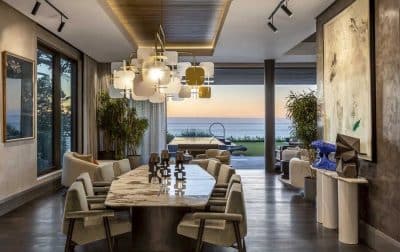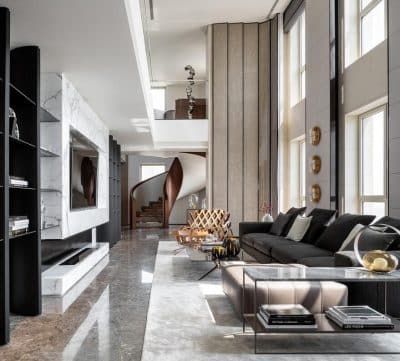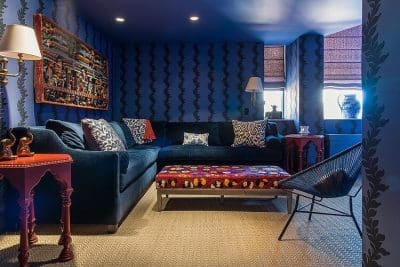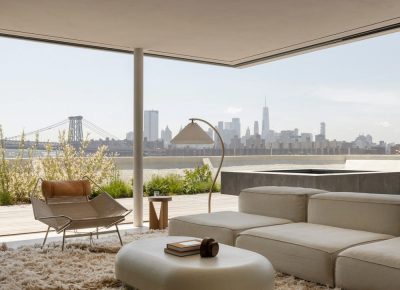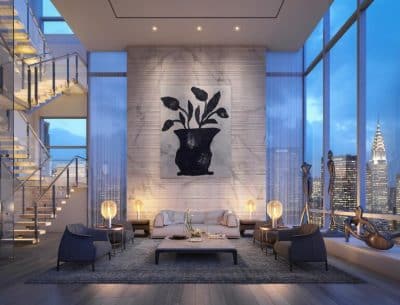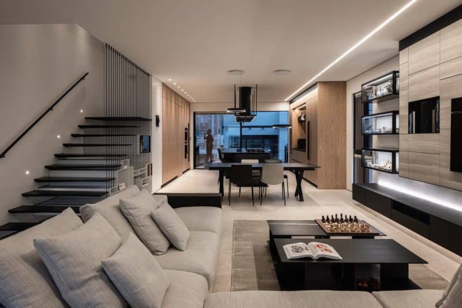
Project: RR – 4 Stories Apartment
Architecture: Architect Raz Melamed
Location: Tel Aviv, Israel
Year: 2024
Photo Credits: Amit Geron
Designed by Architect Raz Melamed, 4 Stories Apartment is a modern urban retreat that balances elegance, function, and calm. Located in the heart of a busy Israeli city, the penthouse was created for an international family seeking a flexible home. It spans four interconnected levels: a rooftop, two main floors, and an additional guest suite. The result is a dynamic yet peaceful residence where thoughtful design shapes every moment of daily life.
A Vision of Connection and Comfort
The clients wanted a spacious, adaptable home that could host family and friends while maintaining privacy. 4 Stories Apartment meets this vision through open spaces, panoramic views, and seamless movement between levels. The design integrates six suites, a gourmet kitchen, libraries, a gym, and outdoor areas for entertaining. Every detail reflects collaboration between architect and client—balancing refined style with comfort.
Overcoming Structural Challenges
One major challenge was linking two independent floors. The team solved this by introducing two staircases: one connects the lower floor to the living area, while the other links the living area to the rooftop pool. These black, sculptural stairs with slim railings define the apartment’s vertical rhythm and add visual lightness.
Creating large, uninterrupted windows presented another technical obstacle. The building’s structure was precisely cut to install expansive glass panes that fill the home with daylight and reveal panoramic city views. The result is a bright, transparent space that enhances the sense of openness.
Diagonal walls posed an additional challenge. The solution was custom carpentry—angled wardrobes and stone niches lit by recessed lighting. These details transform structural limitations into distinct architectural features.
Refined Interiors and Functional Design
Inside, the apartment feels serene and cohesive. The palette of wood, stone, and black metal creates warmth and balance. At the entrance, a sculptural sofa and linear TV wall establish a minimalist tone. The living area opens onto a broad balcony with a circular fireplace that doubles as a table. Low planters and subtle lighting reinforce the urban yet tranquil atmosphere.
The master suite offers comfort and character. A glass-and-aluminum library separates a reading corner from the bedroom. Wooden slats conceal storage and technical systems while adding rhythm to the space. Soft curtains, parquet flooring, and a stone-and-timber bathroom complete the relaxed composition.
The kitchen stands out as the heart of the home. It features a black island with an integrated stove and recessed trough sink for spices or a wine cooler. Wooden shelves, black fittings, and hidden doors keep the space refined and practical. Behind the kitchen, concealed access leads to the laundry and guest rooms.
A Rooftop Made for Relaxation
The rooftop turns 4 Stories Apartment into a private resort. An outdoor kitchen and pool create a perfect space for gatherings. A raised deck hides storage and allows easy entry into the pool without ladders. Cantilevered stone steps lead to an elevated seating area with panoramic views of the city. The combination of light, stone, and water transforms the space into an open-air sanctuary.
A Harmonious Urban Sanctuary
Through careful planning and clear geometry, 4 Stories Apartment achieves balance between city life and peaceful retreat. Each level is connected yet distinct, encouraging movement and flexibility. Architect Raz Melamed’s focus on proportion, detail, and calm creates a home that feels both expansive and personal—a refined escape above the urban rhythm.
