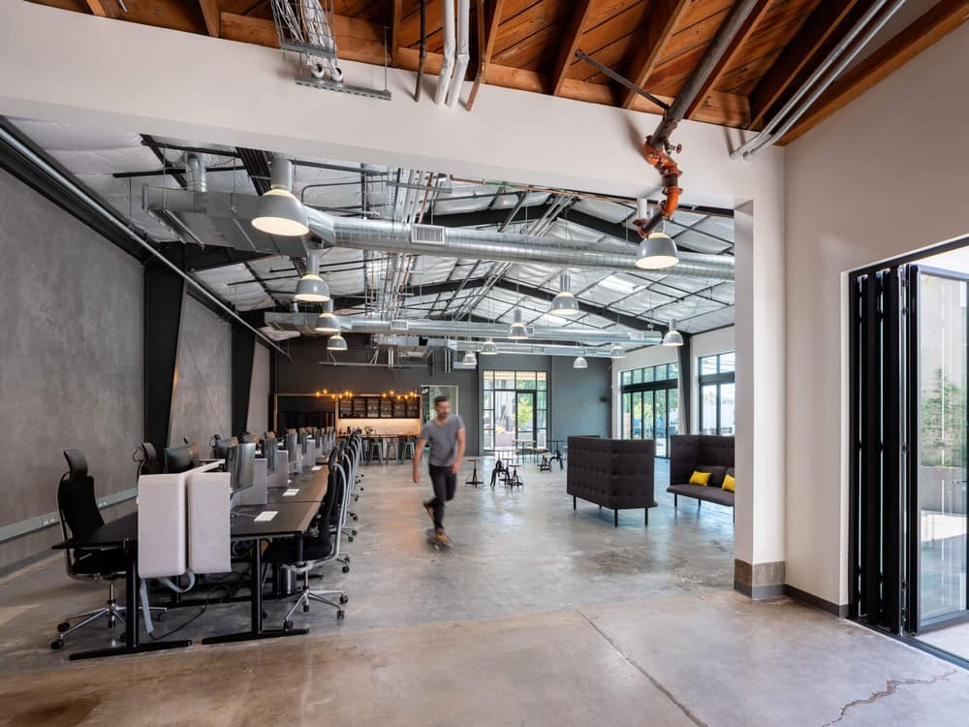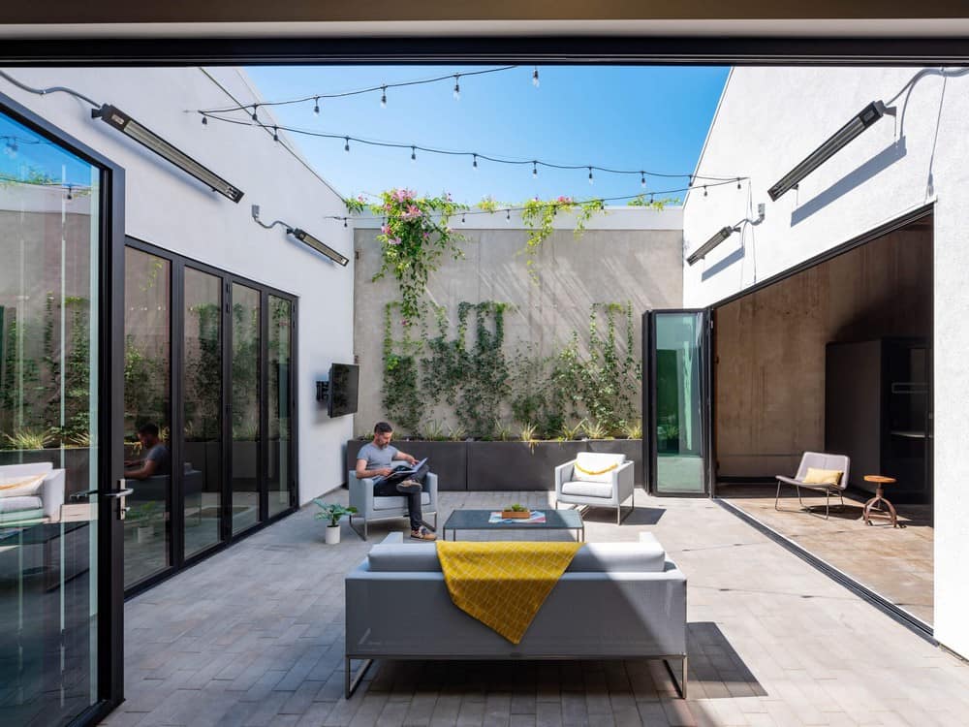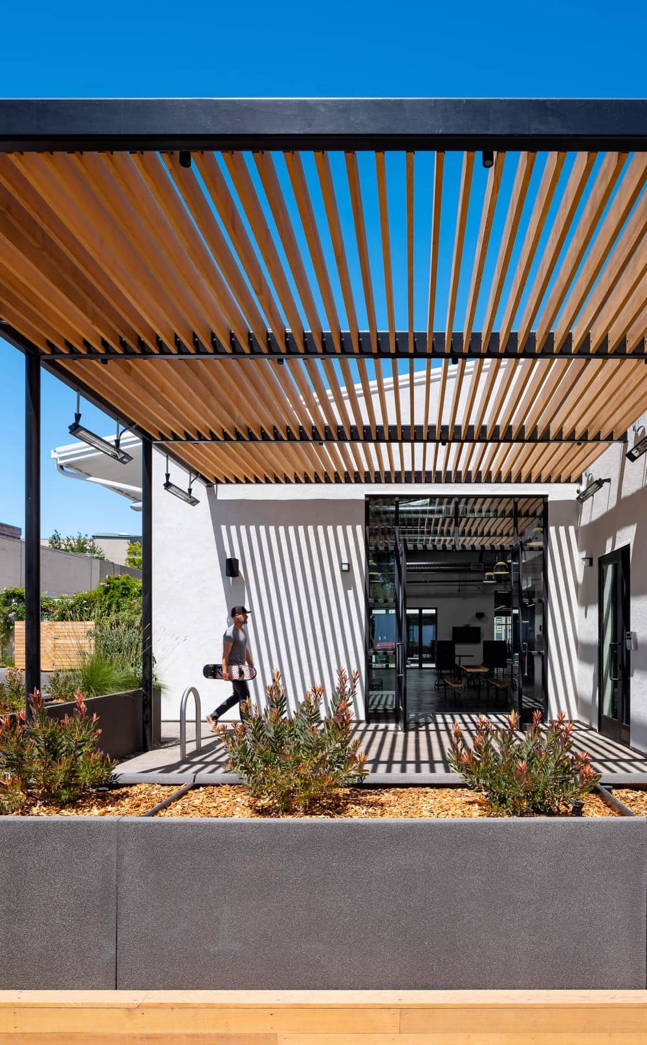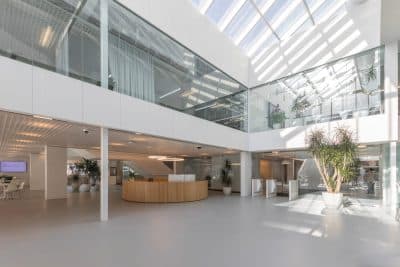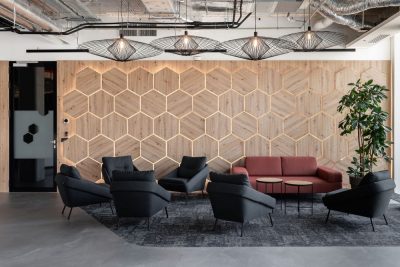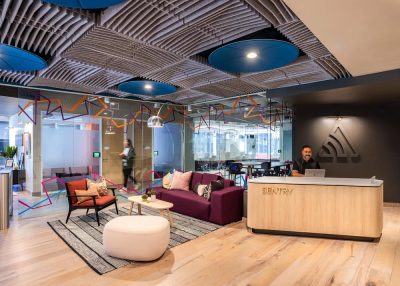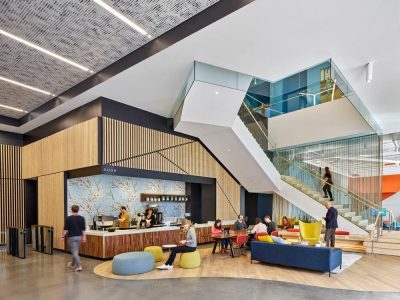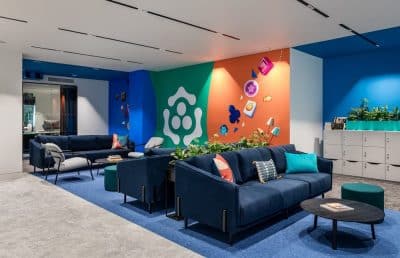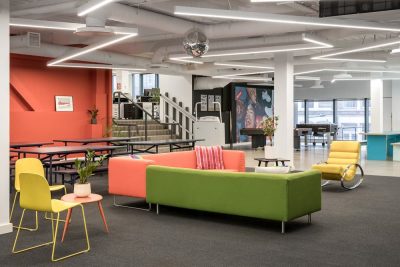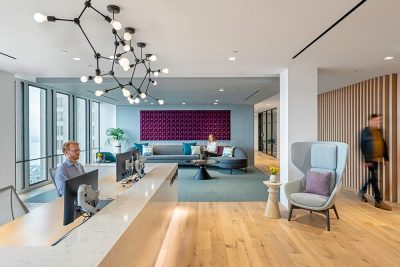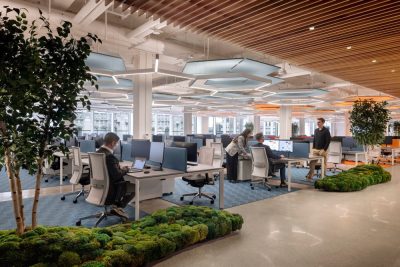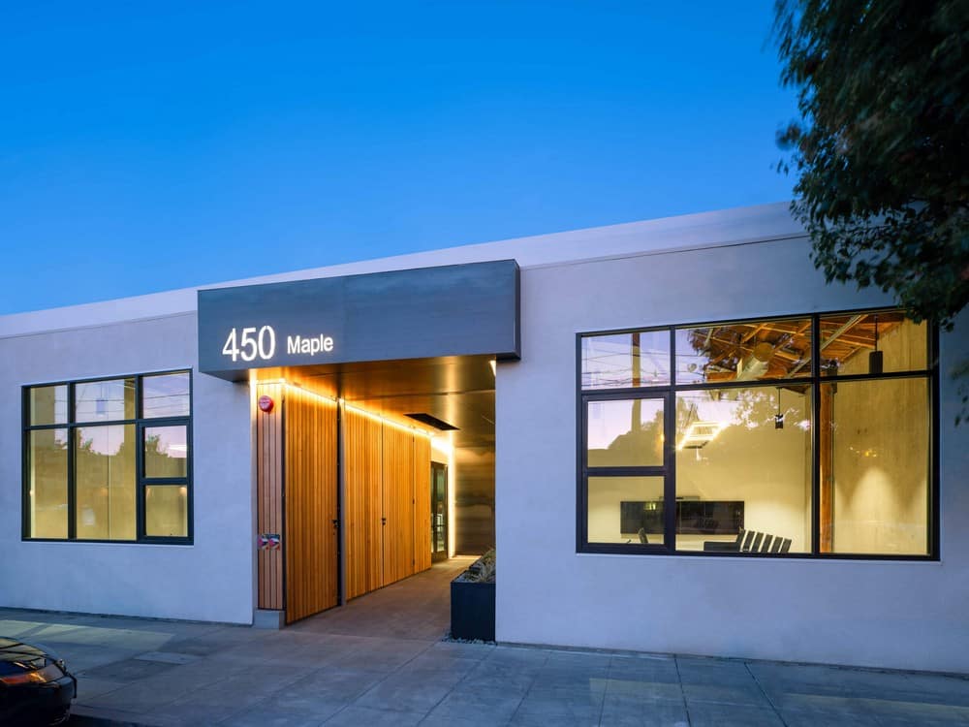
Project: 450 Maple
Architecture: HGA (brick inc.)
Contractor: Cody Brock
Structural: RCL Structural Engineers
Civil: BKF Engineers
Landscape Architecture: Drake Design Associates
Mechanical: Bayside Mechanical, Inc.
Electrical: Keene Electric, Inc.
Plumbing: T.N.T. Plumbing
Lighting: LUMA
Location: Redwood City, California, United States
Area: 8500 ft2
Year: 2019
Text by HGA
450 Maple contributes to an up-and-coming district of former warehouse and light industrial buildings, reimagined as high-tech office space.
The design team had to think “inside the box” to provide the amenities start-ups desire, while staying within the city’s zoning restrictions for office space. The design knits together three smaller mis-matched buildings and uses the areas where the buildings seam together to their best advantage creating brand new indoor/outdoor spaces.
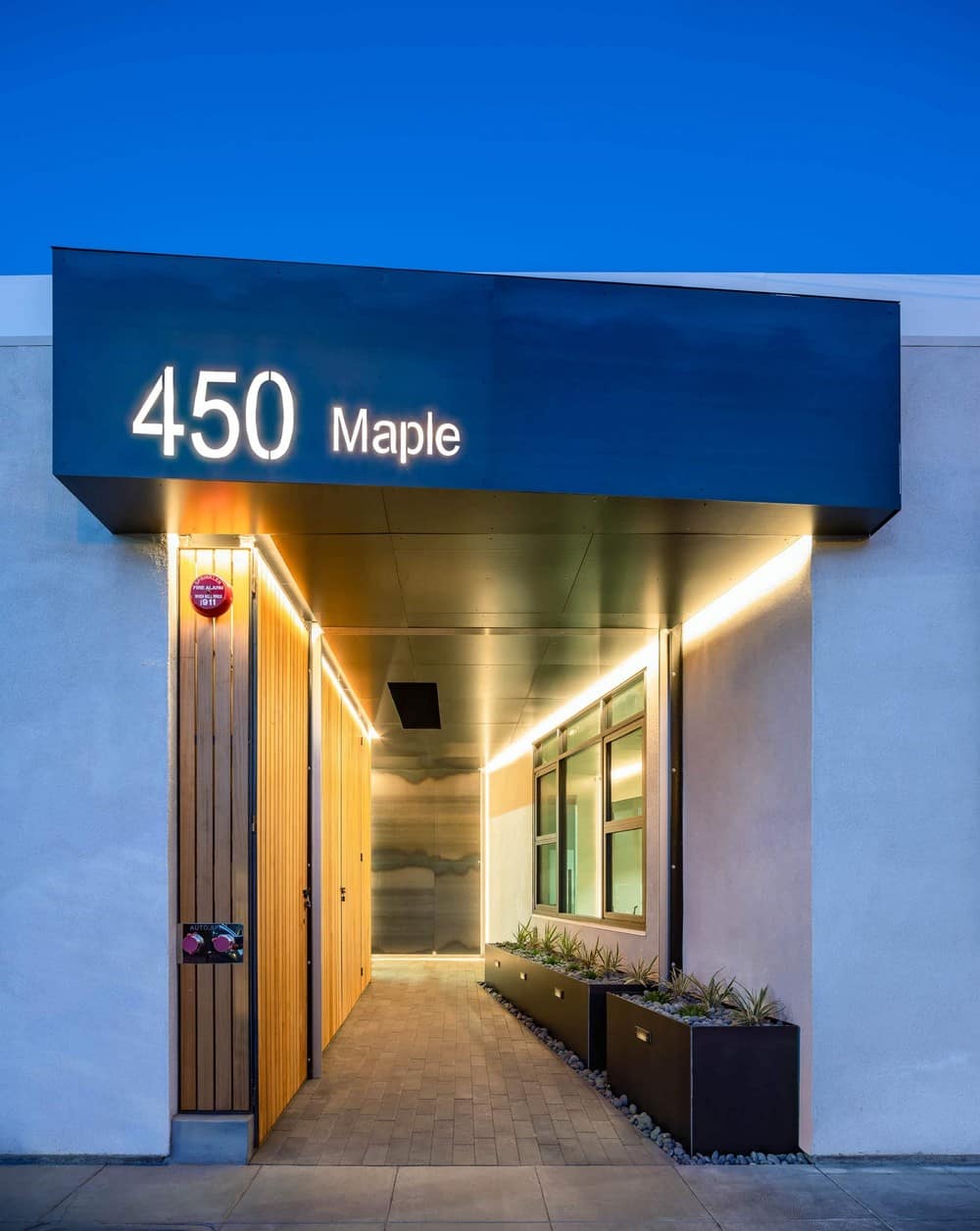
Originally, the primary entrance from Maple Street was not ADA accessible. Today, an elegant sloping walk is highlighted by recessed led lighting, a skylight, and modern planters. The entry organizes the interior spaces and conceals complex mechanical panels behind a decorative wood wall. The recessed entry made it easy to incorporate a nighttime security gate.
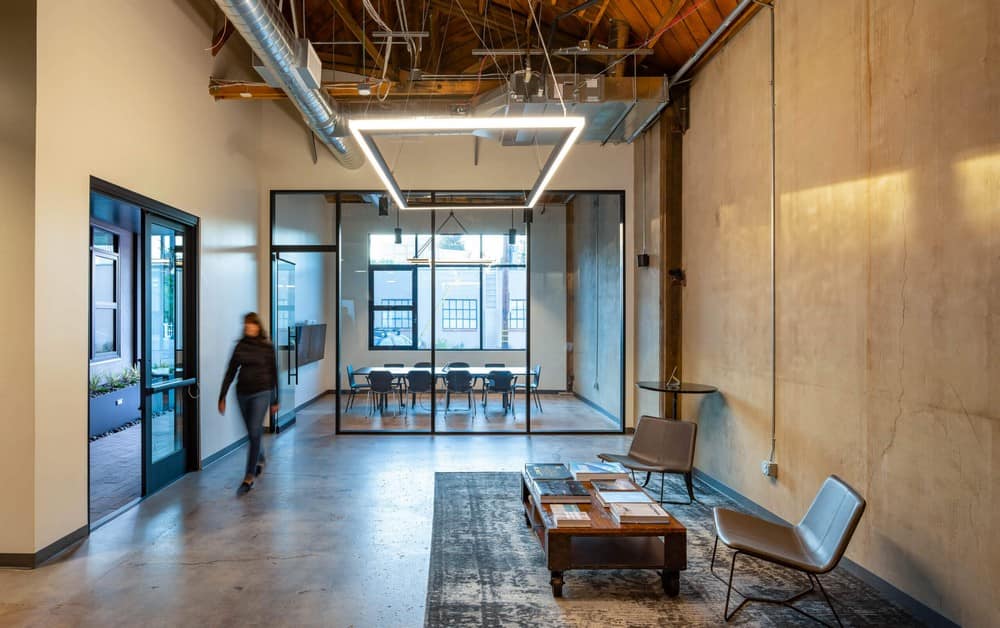
The building has a second entry as well as designated parking on Cassia Street. This side of the building has a shaded pergola at the entry large enough for a get-together. NanaWalls open along the parking lot too— in case of catered food trucks or other celebratory invasions.
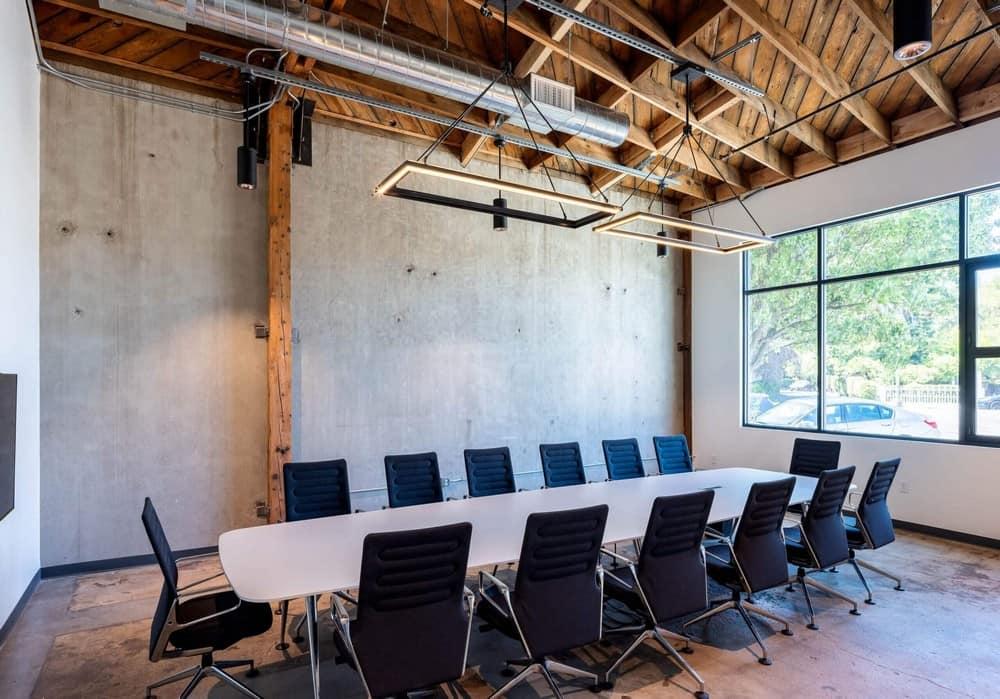
The main workspace offers high-tech functionality and room to grow. To the right of the frame, barrel-vaulted ceiling meets steel butler ceiling to create a new interior-outdoor space. NanaWalls on three sides allows work to flow seamlessly outdoors. It’s also a great spot for an all-hands meeting. Or a barbecue.
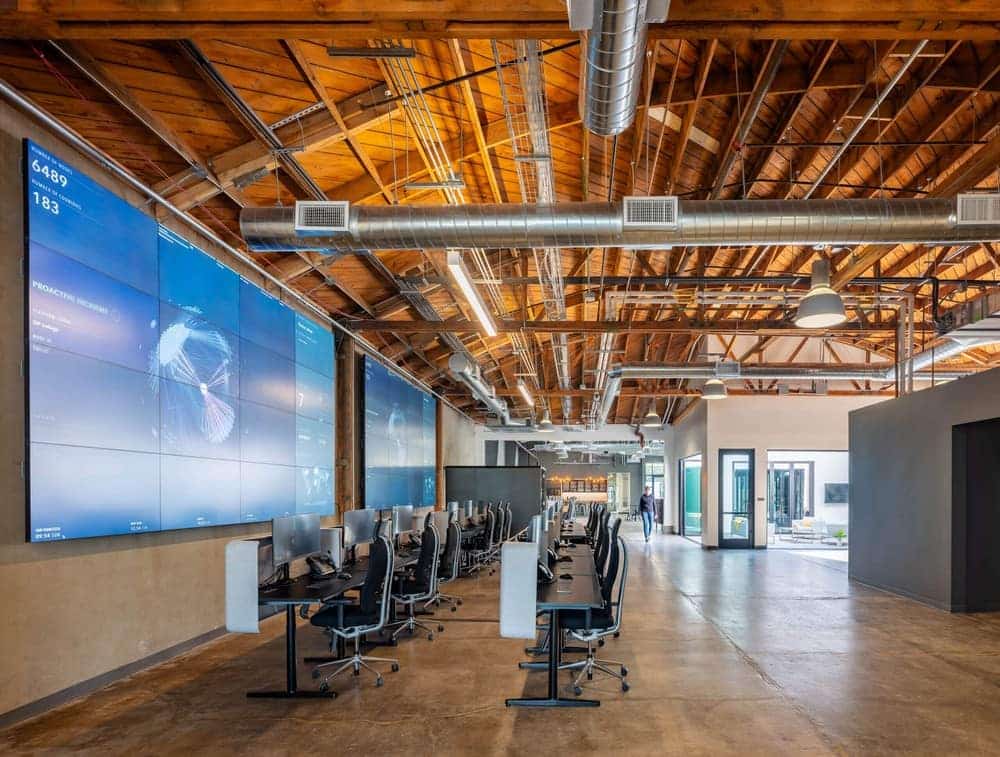
The interiors have an intentionally light touch to let the character of the existing structures shine. Ultimately, 450 Maple is, by design, a highly flexible building that is far more than the sum of its parts.
