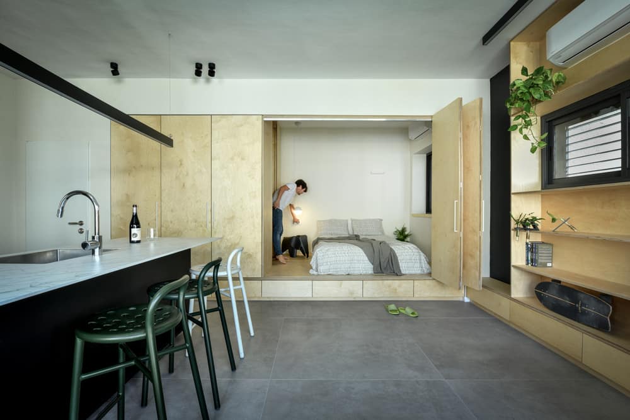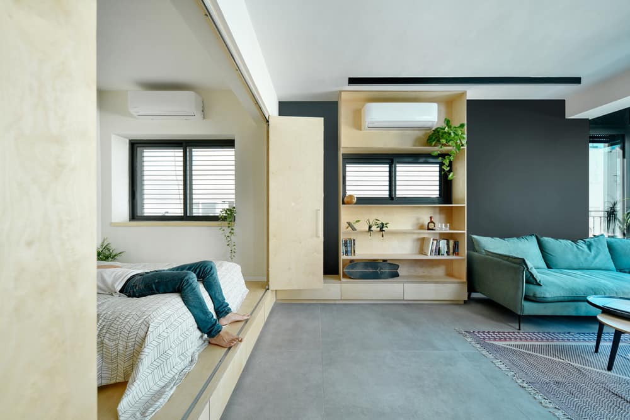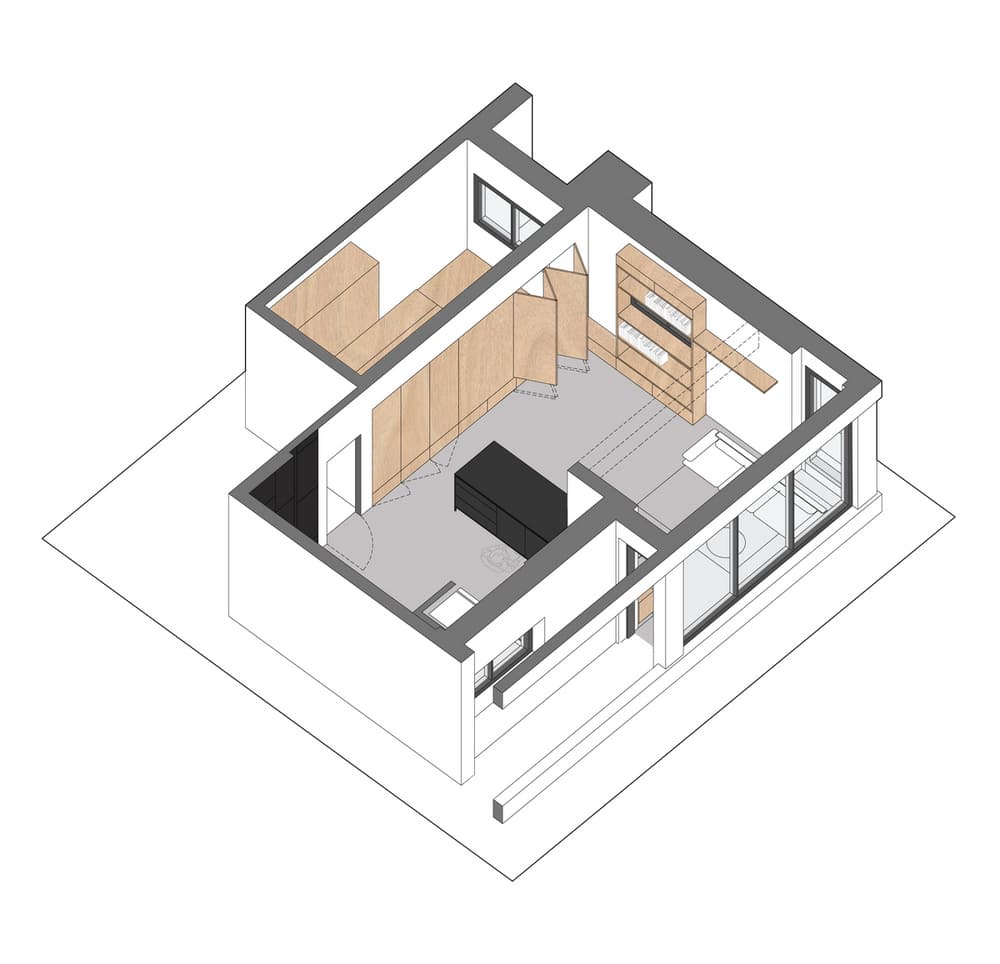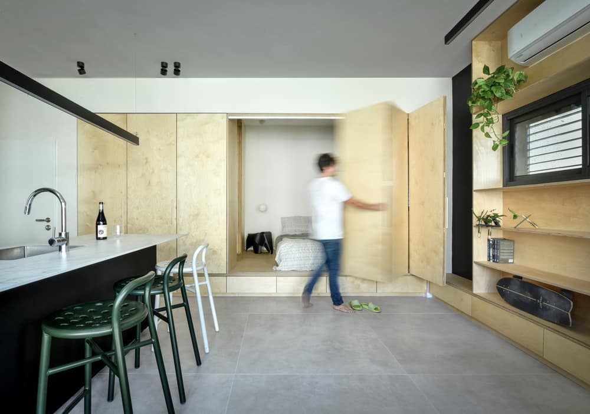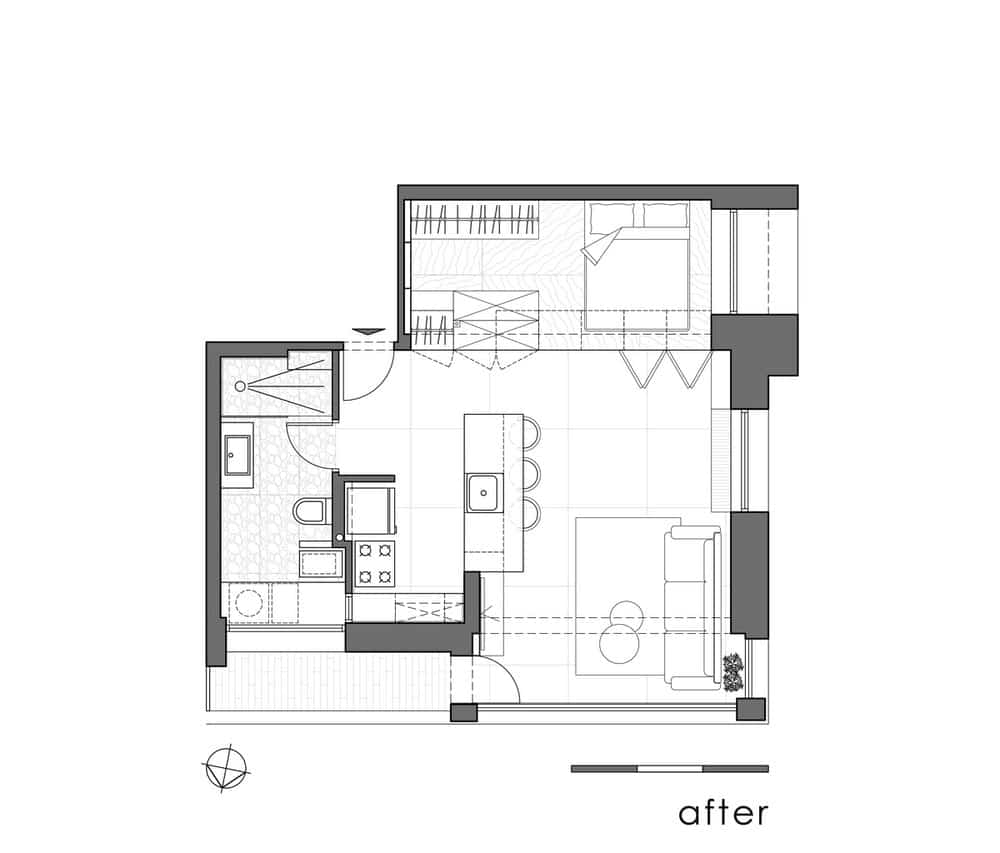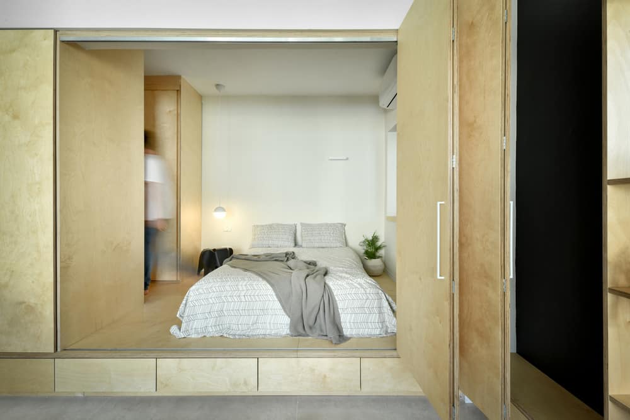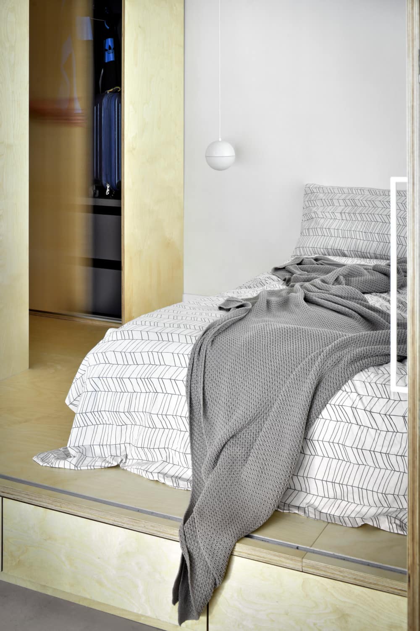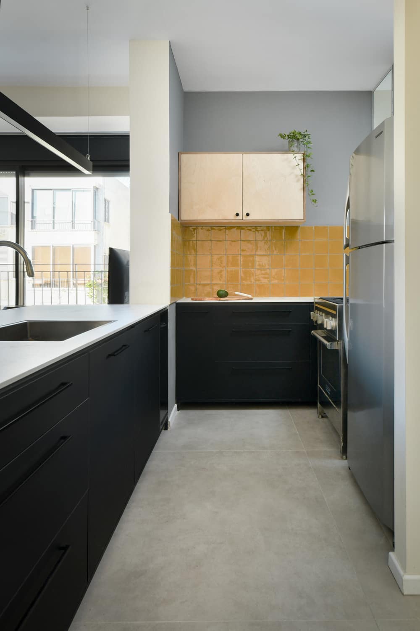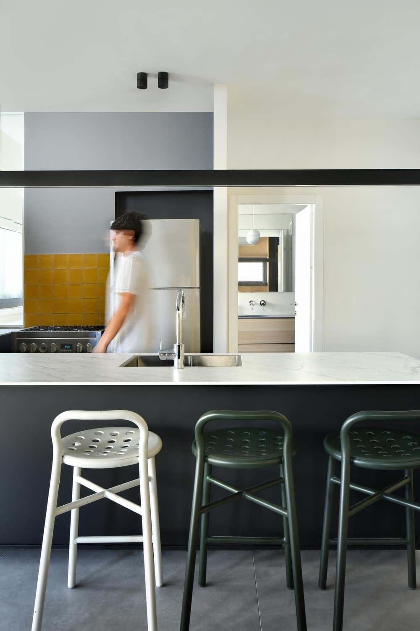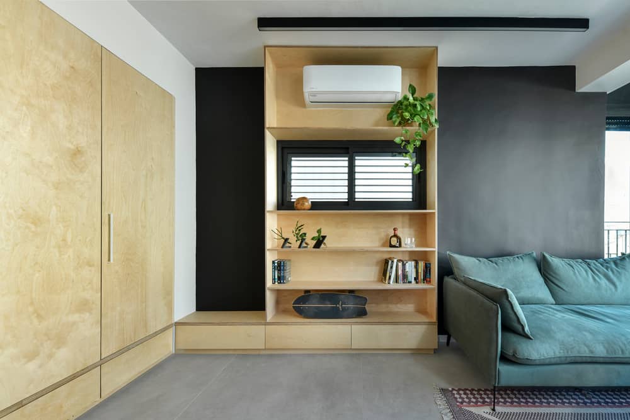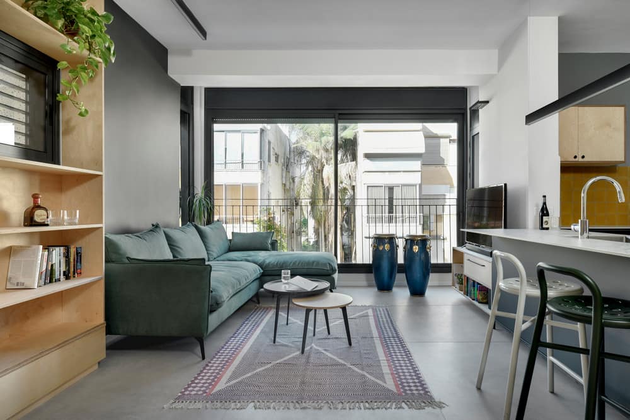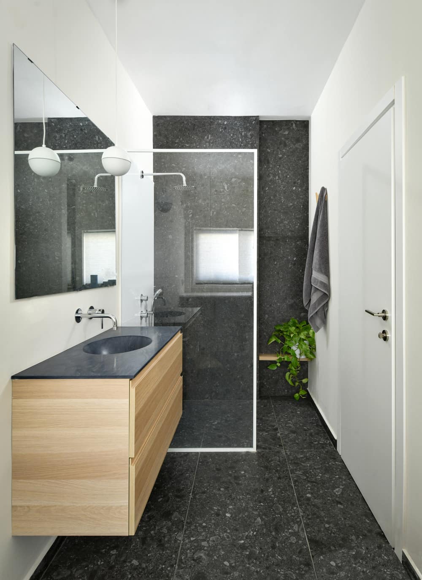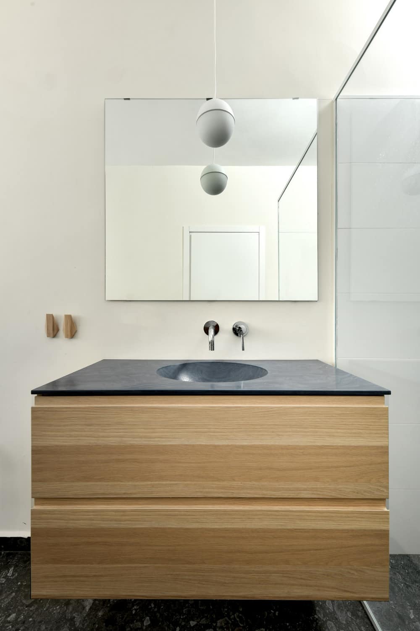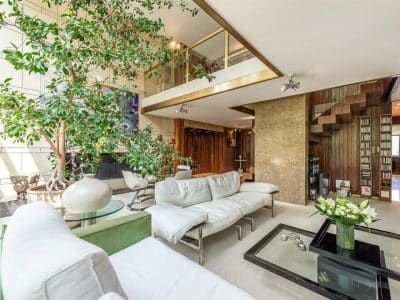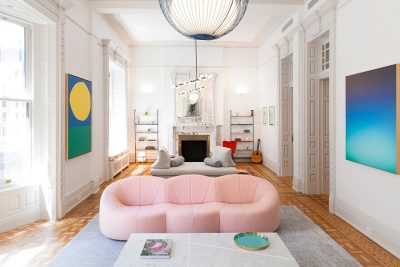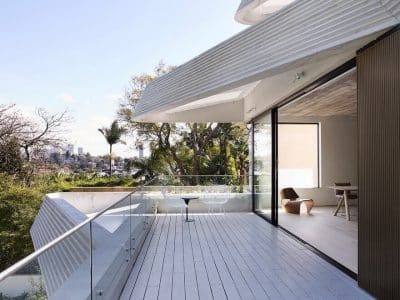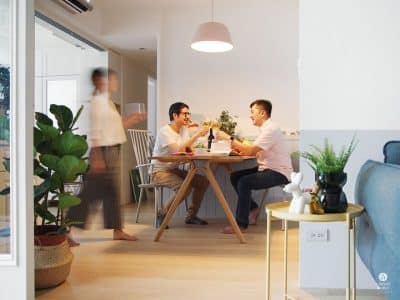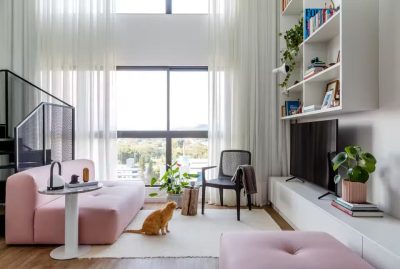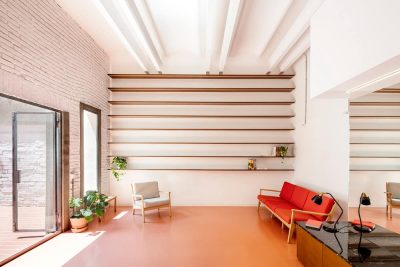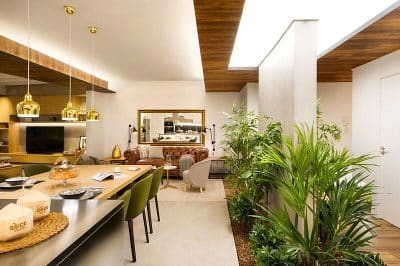Project: Shlomtzion 8 / Apartment for a Single Young Man
Architect: YOOLOPP architecture&design
Location: Tel Aviv-Yafo, Israel
Project size: 50 m2
Completion date 2019
Building levels 1
Photo Credits: Omri Amsalem
A renovation project of a 50 sqm apartment, located on the border of Hayarkon Park, Tel-aviv. The apartment was designed for a single young man, and in its previous state was divided into small, dark spaces.
As part of the renovation of the entire building, the owner decided to renovate it while emphasizing the values that are important to him in the planning: spacious and bright spaces, a very active kitchen with an emphasis on cooking and hospitality and creating a continuous space but with the ability to separate the living area and bedroom.
The proposed design includes only one built wall separating the bathroom from the rest of the apartment. The previous division of spaces, including a low beam left from the enclosed balcony, was canceled and one space was designed on the site, which includes a living room kitchen and a bedroom that are separated by carpentry work.
This created a loft with the option to close the bedroom as needed as well as many storage solutions that include a full walk-in closet, low storage drawers, an open library, a TV unit and entrance closets for coats.
The choice of natural materials and monochromatic shades make it possible to experience the space as common and separated spaces and give each space its practical solution.

