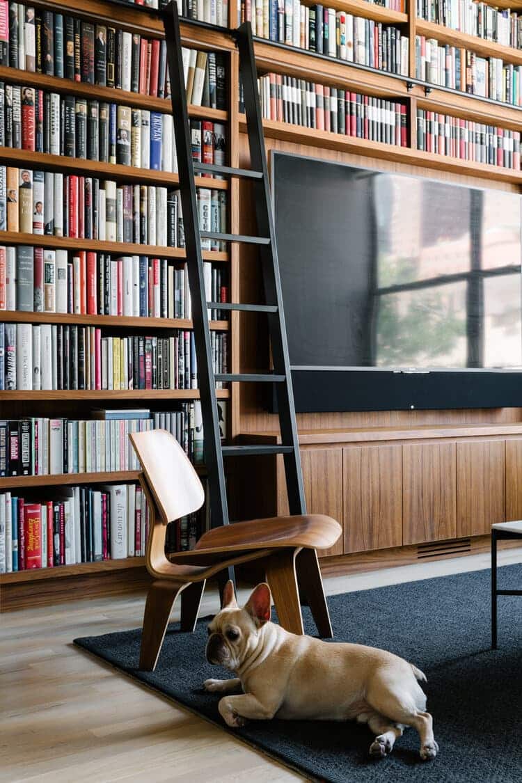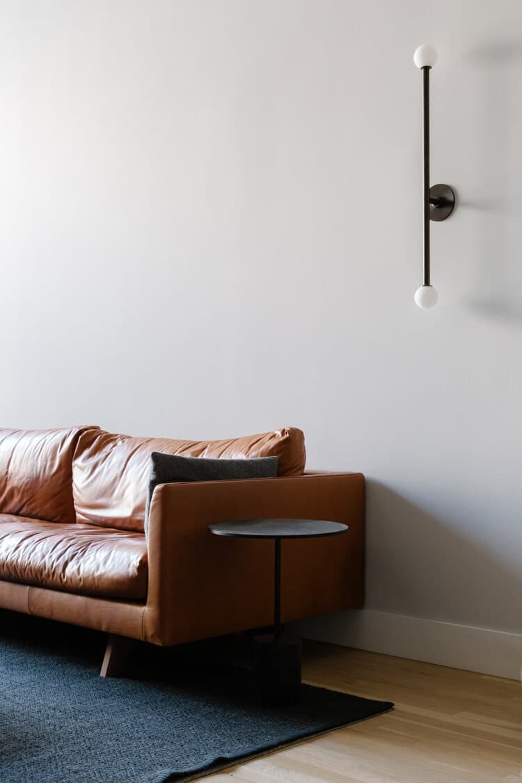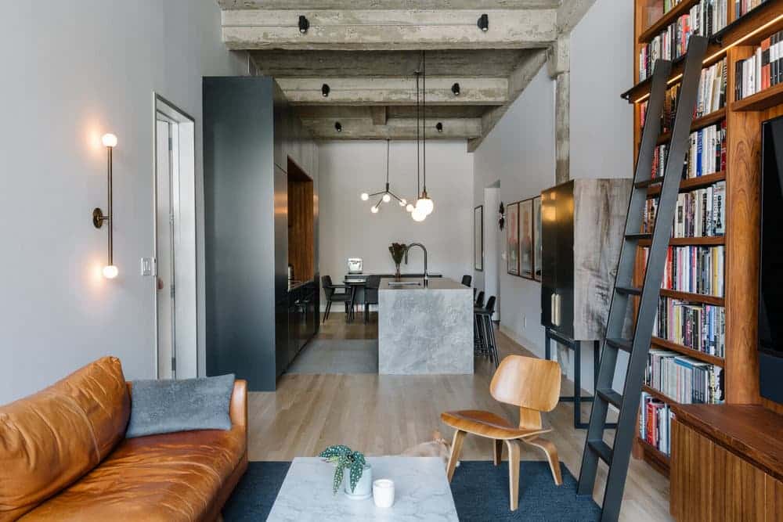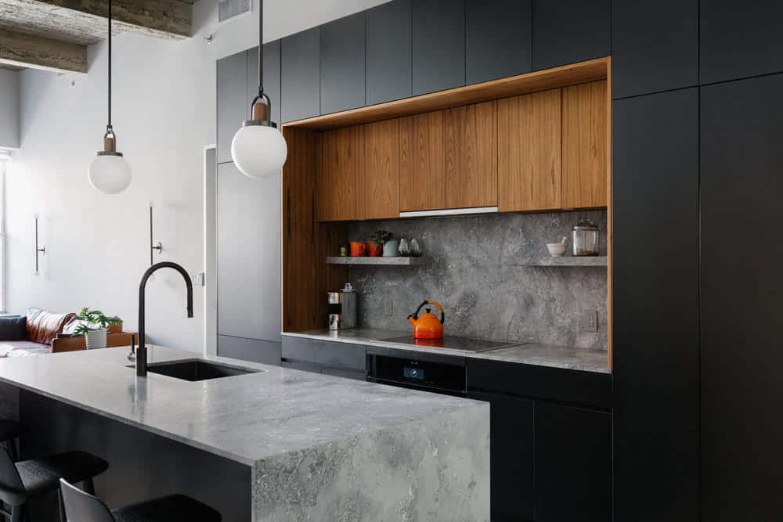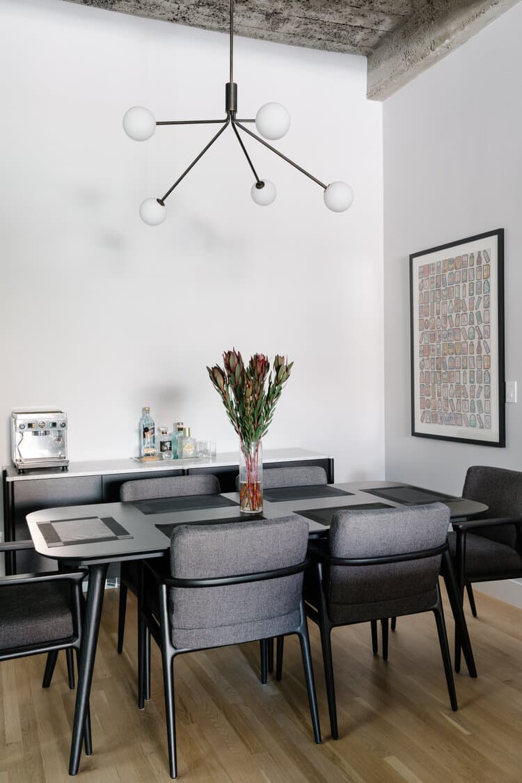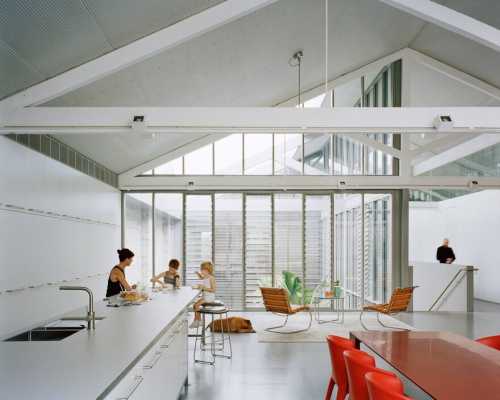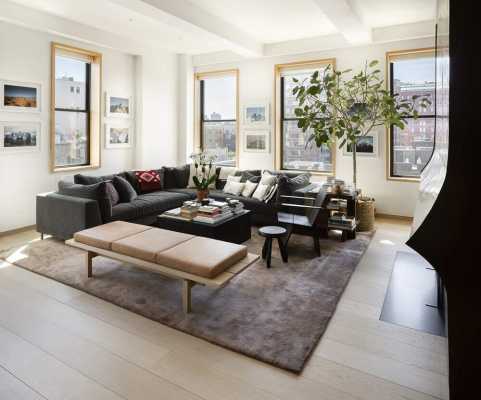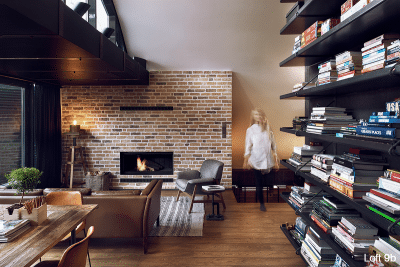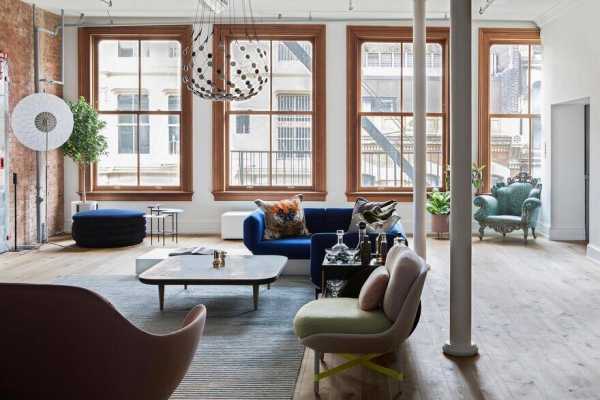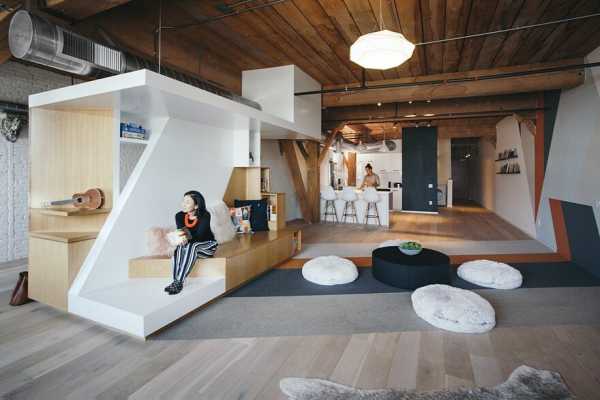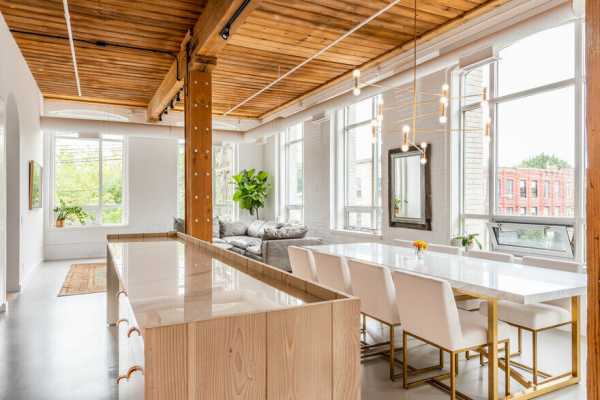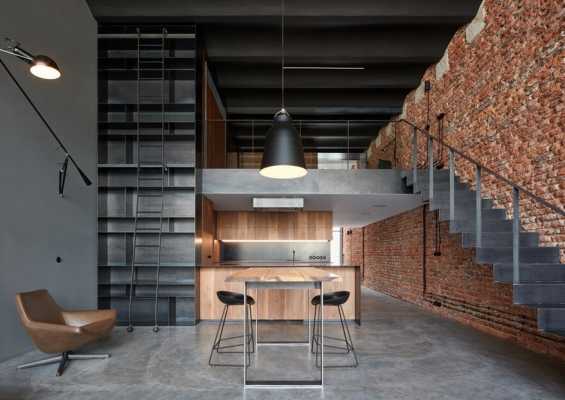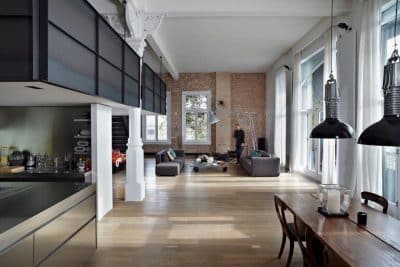Project: 55th Street Loft
Interior Design: Jane Kim Design
Location: New York, United States
Year 2021
Photos by Nick Glimenakis
Text by Jane Kim Design
In this loft renovation for a repeat client we established a material palette that would work with the industrial details. The naturally oiled teak wood bookshelf sets off the living area while black lacquer cabinetry envelopes a teak reveal in the kitchen. Handle-less and knock to open appliances seamlessly integrate into the millwork.
Leathered Donatello grey countertops finish the space. All interior lighting, furniture, and window treatments were specified by this office.


