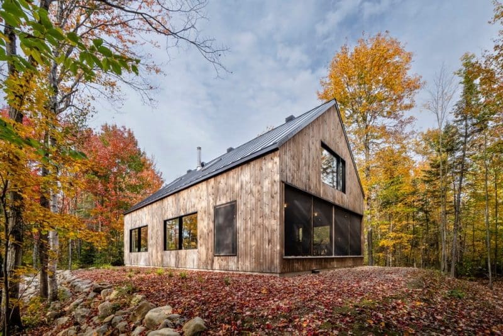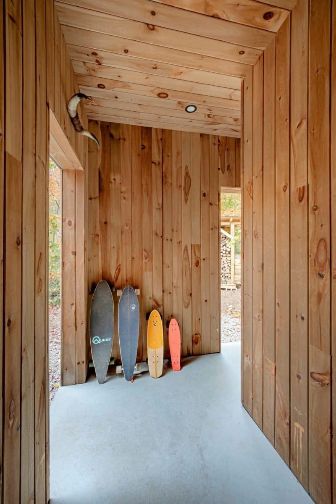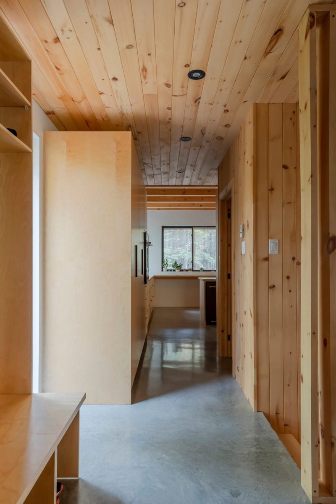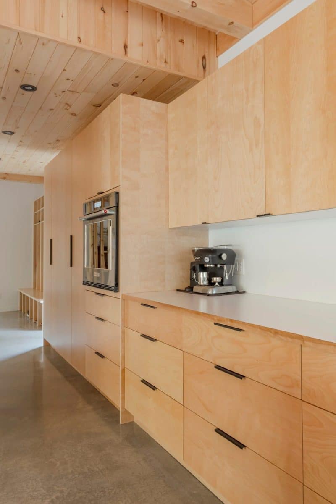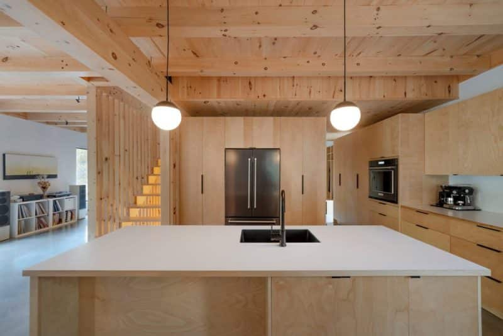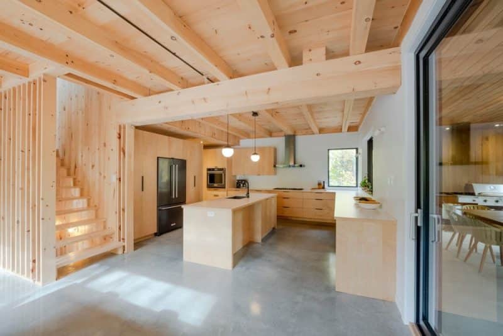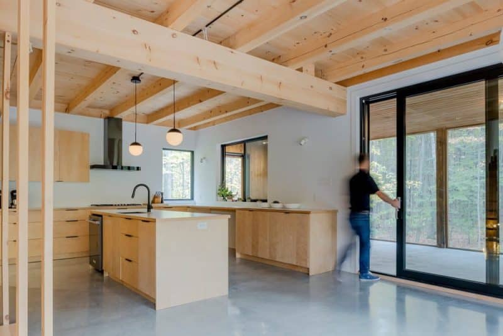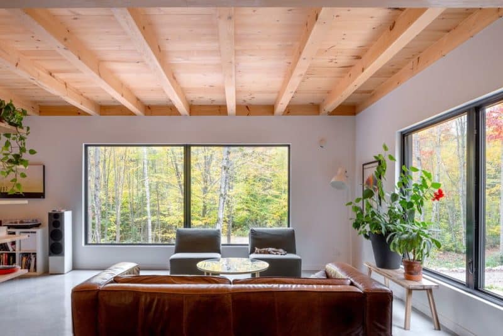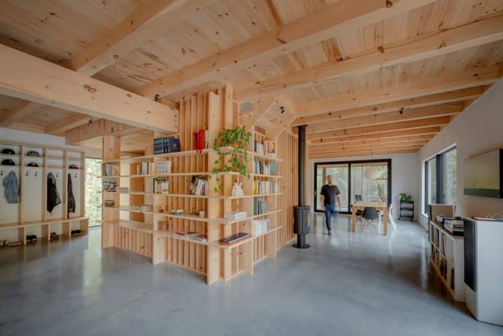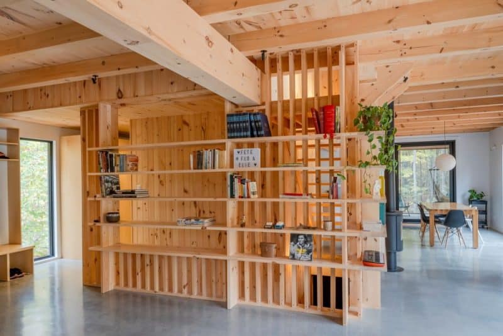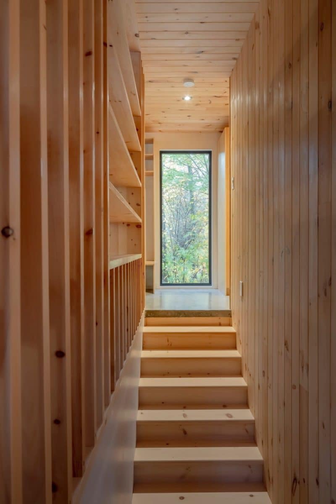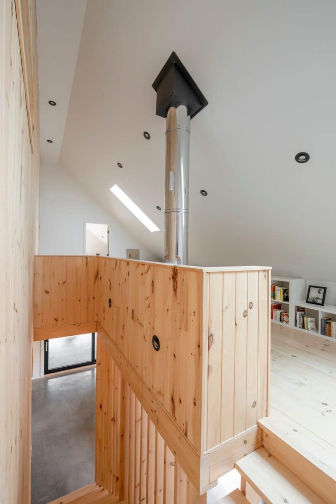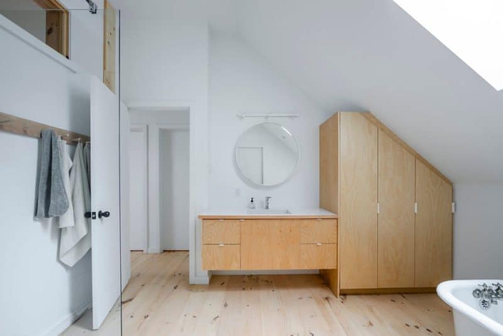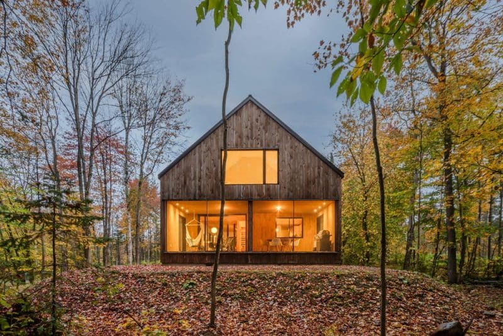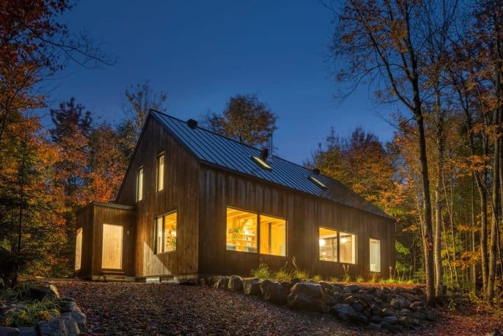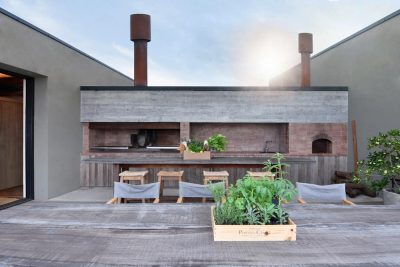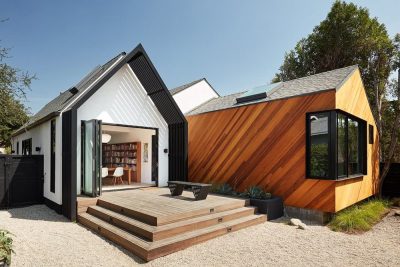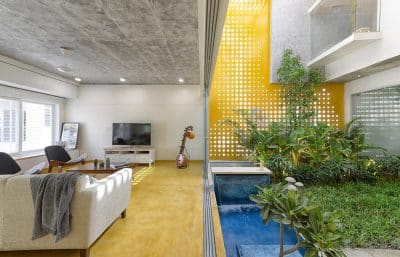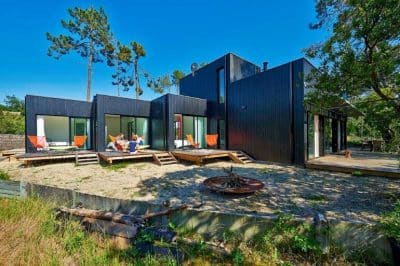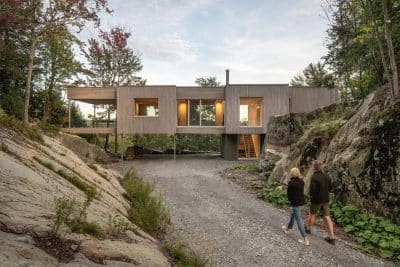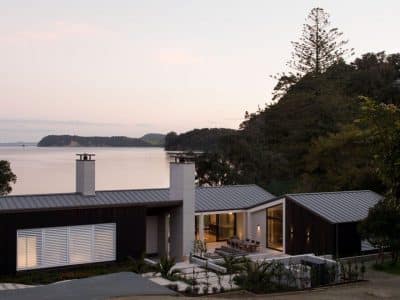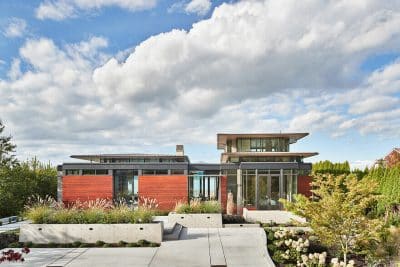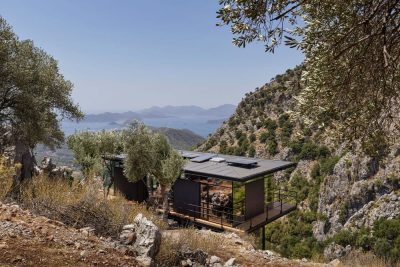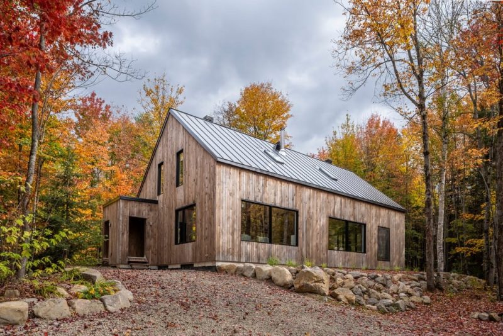
Project: Contemporary Country Home
Architecture: Clairoux
Lead Architect: Frédric Clairoux
General Contractor: Les Entreprises Rolland Roberge Inc.
Location: Saint-Gabriel-De-Brandon, Quebec, Canada
Area: 4500 ft2
Year: 2023
Photo Credits: Thierry Du Bois
Nestled in the lush forests of Lanaudière, the contemporary country home designed by Frédéric Clairoux is a testament to simplicity, authenticity, and environmental respect. This architectural achievement provides a tranquil retreat for a large family, offering them a space to thrive away from external stressors.
Tailored Living Spaces for Family Dynamics
The home is thoughtfully designed to cater to the diverse needs of a large family, incorporating features like direct exterior access to a basement equipped with mudrooms—ideal for the active, outdoor-centric lifestyle of its occupants. The design maximizes functionality and integrates nature into every living space, creating a seamless flow that promotes family interaction and individual privacy. A spacious screened porch at the end of the ground floor extends the living area, allowing the family to enjoy the outdoors across three seasons without leaving the comfort of their home.
Integrating with Nature through Design and Materials
The house stands out for its clean lines and seamless integration with the natural surroundings. Placed delicately on a rock and surrounded by dense forest, the home harmonizes beautifully with its environment. The construction emphasizes ecological responsibility, utilizing locally sourced materials like pine flooring, exterior wood siding, and custom windows to enhance the connection to the outdoors and maximize natural light.
Local Collaboration and Sustainable Practices
The home features materials sourced from local vendors known for their commitment to environmental stewardship. Interior elements such as the birch veneer kitchen and polished concrete floors maintain a continuity of materials that blurs the boundaries between indoors and outdoors. These choices reflect a conscious effort to support local industries and minimize the ecological footprint of the building process.
Structural Innovations and Interior Harmony
Addressing structural challenges, the design incorporates a main beam and a load-transfer system that allows for large openings towards the forest, especially near the porch. The central core of the house, designed to symbolize a tree, contains all plumbing and electrical frameworks and houses the main staircase connecting the floors. This central structure not only supports the home’s utility needs but also anchors the interior design, integrating a library that adds both function and form.
Spaces Crafted for Individual and Collective Well-being
The upper floor is designed to be a light-filled haven with skylights that provide an ideal workspace for children, while a secluded room offers a quiet space for remote work. Individual bedrooms ensure personal space for each family member, and a dedicated basement area for music and leisure supports communal activities. The ground floor is crafted to foster family gatherings, designed to facilitate engagement and communal joy.
Conclusion
This contemporary country home not only provides a living space but creates a sanctuary that balances modern architectural practices with a profound respect for nature. It exemplifies sustainable living through the use of local resources and innovative design, making it a perfect retreat for a family looking to connect with nature while enjoying the comforts of a contemporary home.
