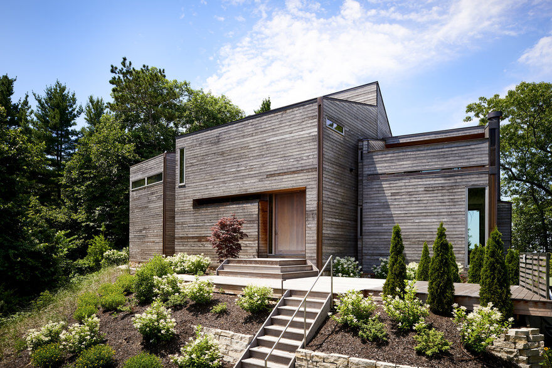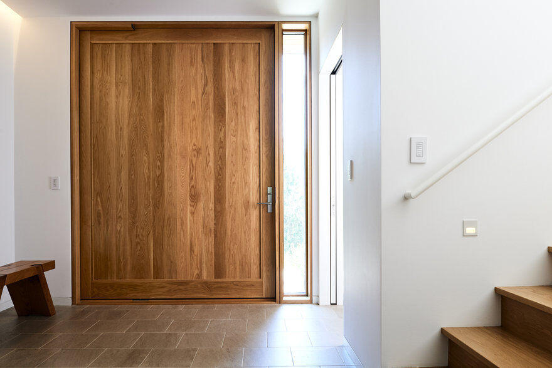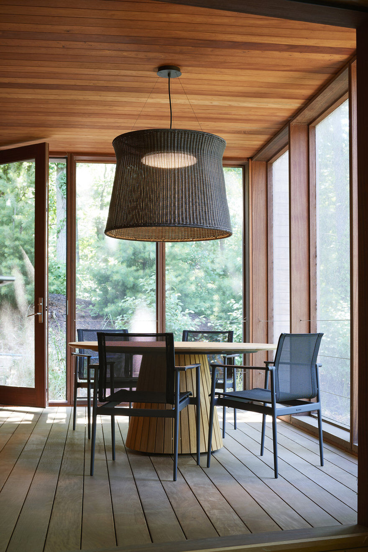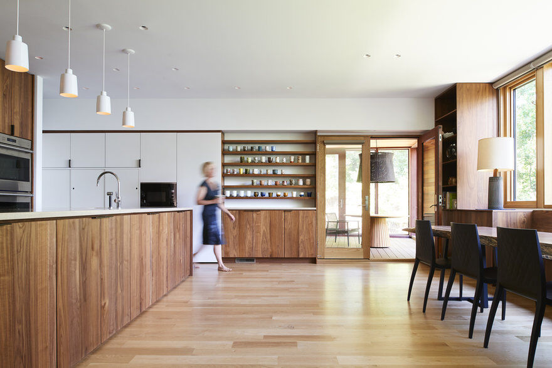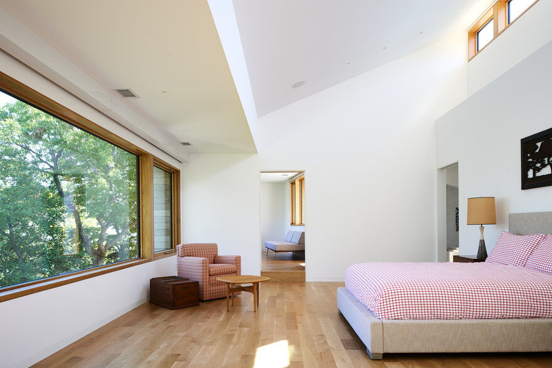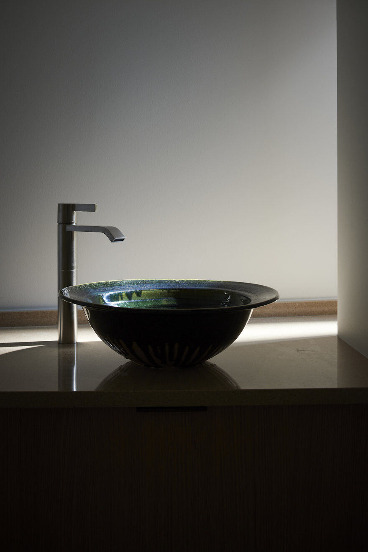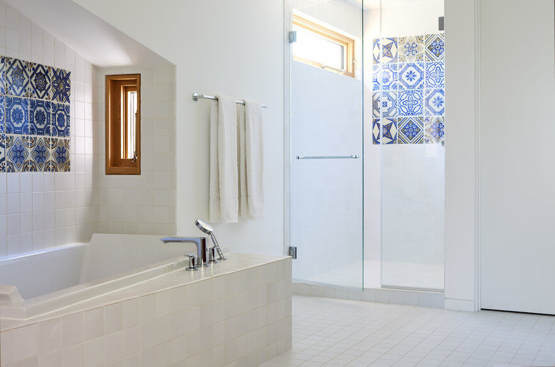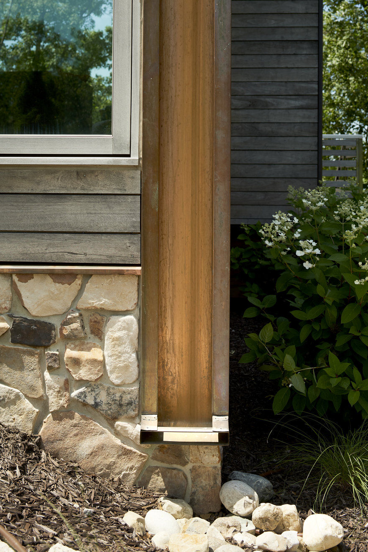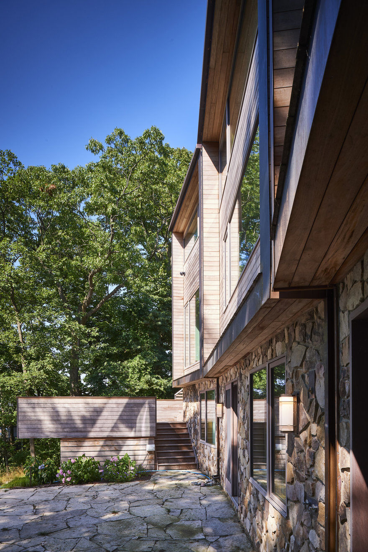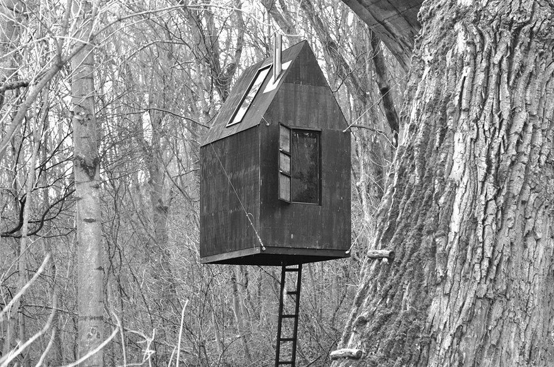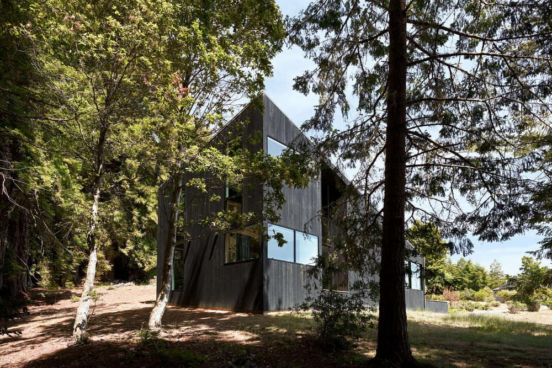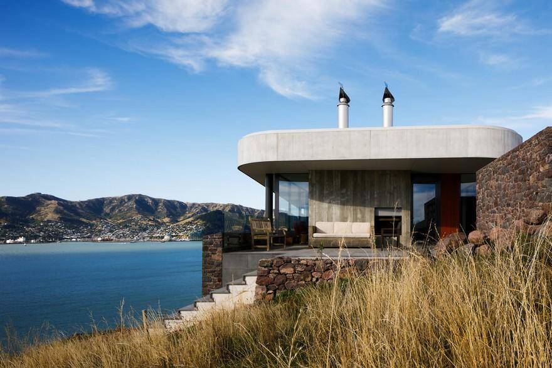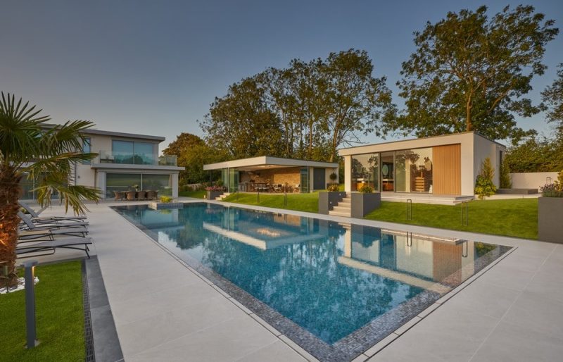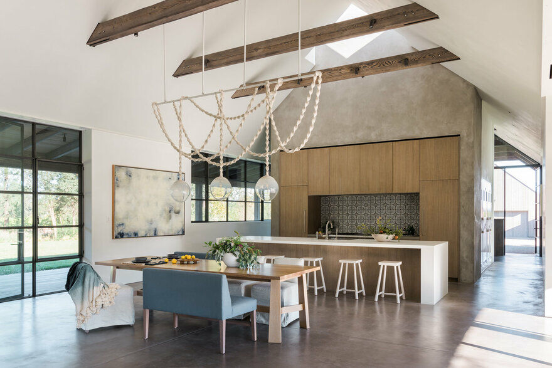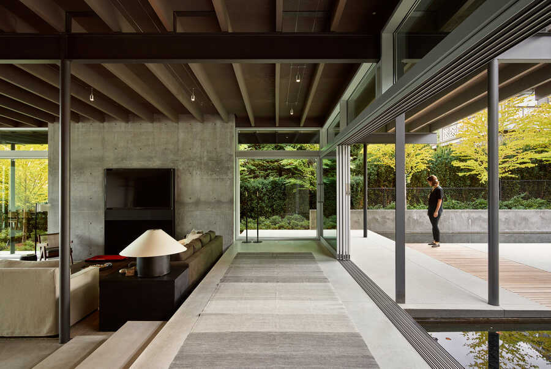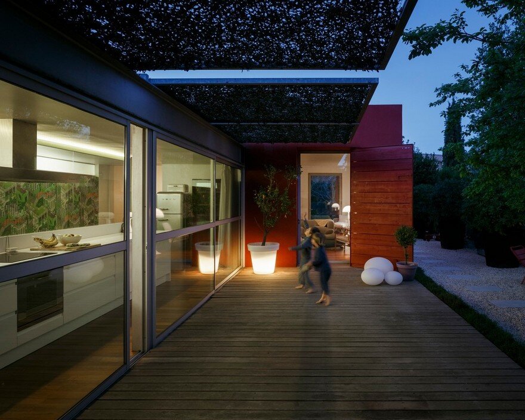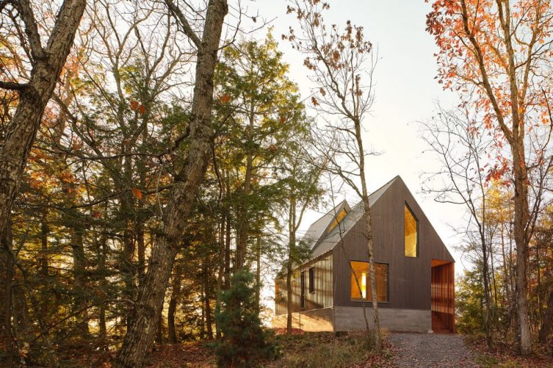Project: House on Beach
Architects: Bamesberger Architecture
Location: Beverly Shores, Indiana, United States
Area: 5000 ft2
Year 2017
Photography: Bob Coscarelli, Fred Bamesberger
Perched above Lake Michigan and surrounded by the Indiana Dunes, House on Beach captures the essence of a modern lake home. Early discussion with the clients, both architecture enthusiasts, focused on highly functional spaces, natural materials that would age well, and a reference to one of the clients’ favorite houses, the Norman Fisher house by Louis Kahn.
The home of approximately 5,000 square feet is separated into three functional boxes which rotate toward each other facing the lake to accentuate views of trees and water while maintaining privacy from neighboring homes. Every room has windows that draw one’s eye outside towards specific views.
The owners requested adequate wall space with museum quality lighting control for their art collection compiled over their many years living abroad. They also asked to incorporate several antiques: a large rolling door, antique bath house tile used in the bathrooms and a large tansu cabinet which figures prominently between their kitchen and living room.
The approach to the house is from the south, where you are greeted by a taut exterior skin of mahogany and copper, chosen for durability and graceful aging. Ipe wood stairs and a funicular lead through native plantings to an entry deck where a six-foot-wide door greets you. The door pivots as you enter the main floor and public space, which includes kitchen, dining room, living room, and art studio.
Parents and adult children are separated by floors: walk downstairs and you will find bedrooms for their two daughters as well as an exercise room. A walk upstairs leads you to the master suite, dual offices and a private sunbathing roof deck that faces native tree tops to the south.

