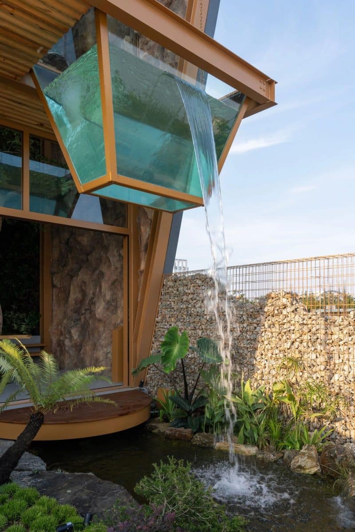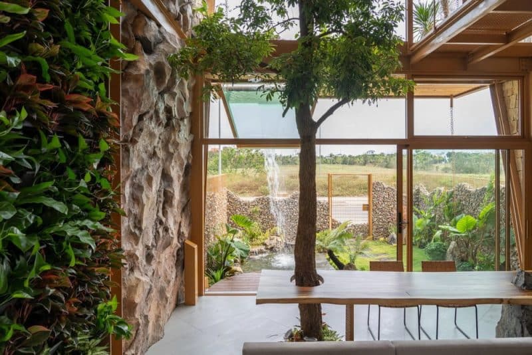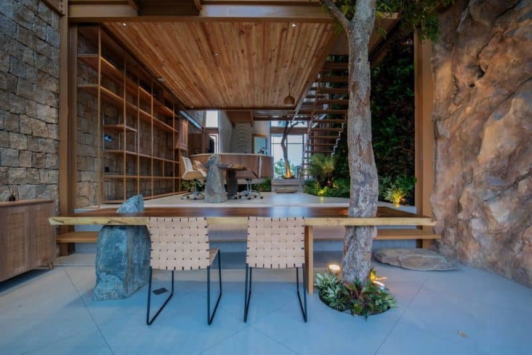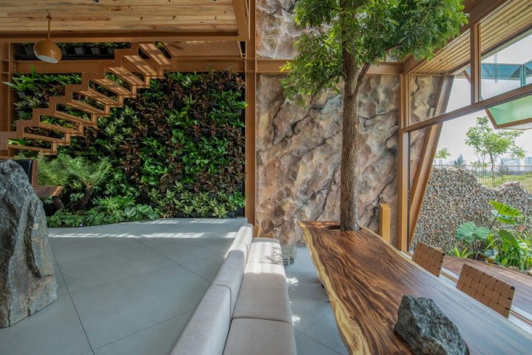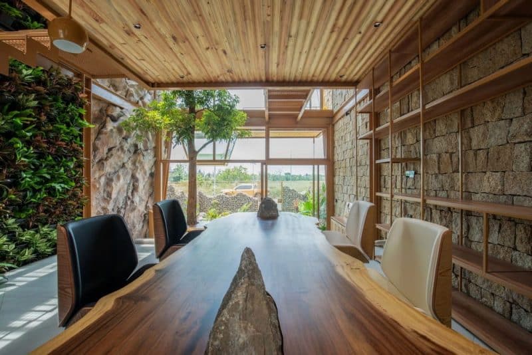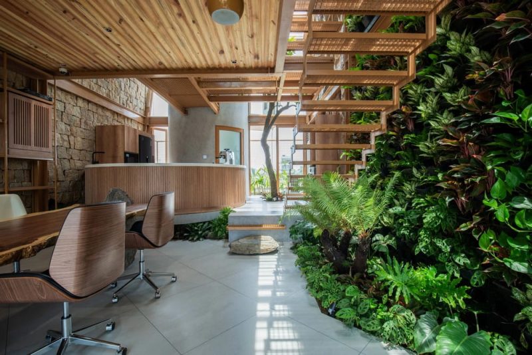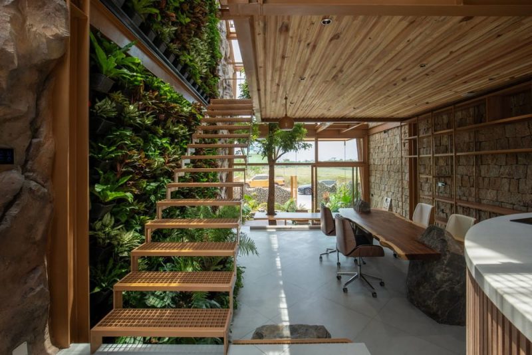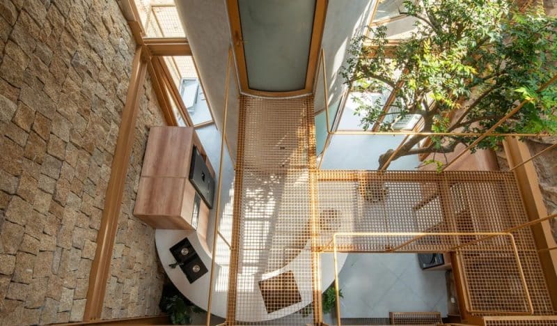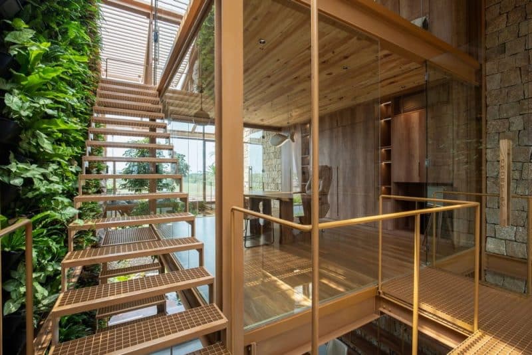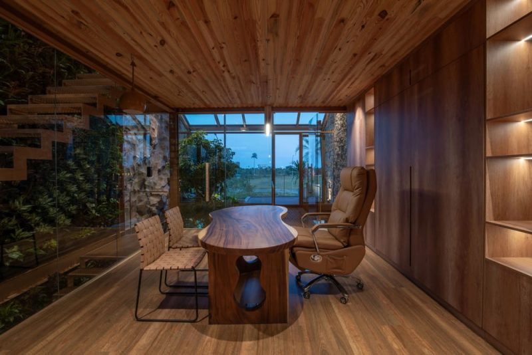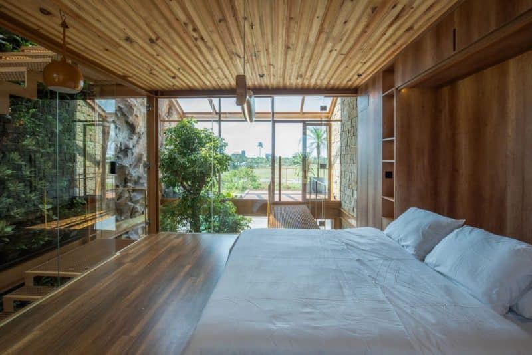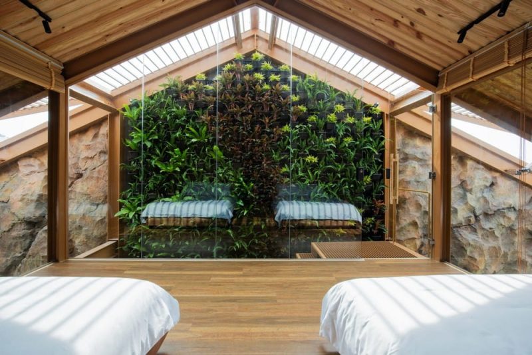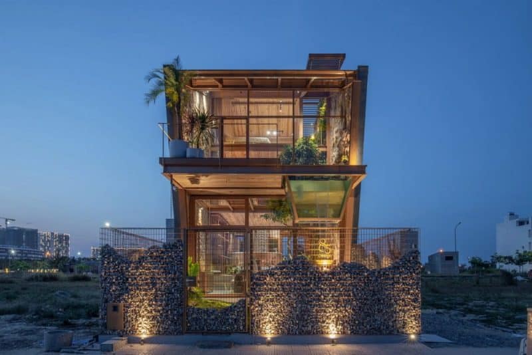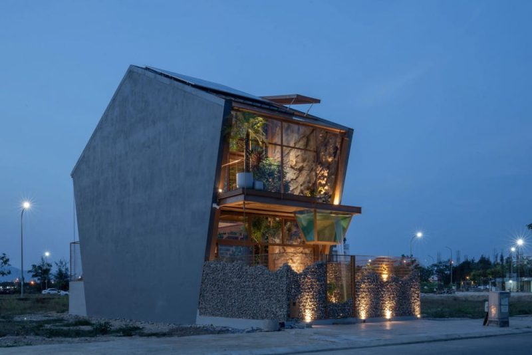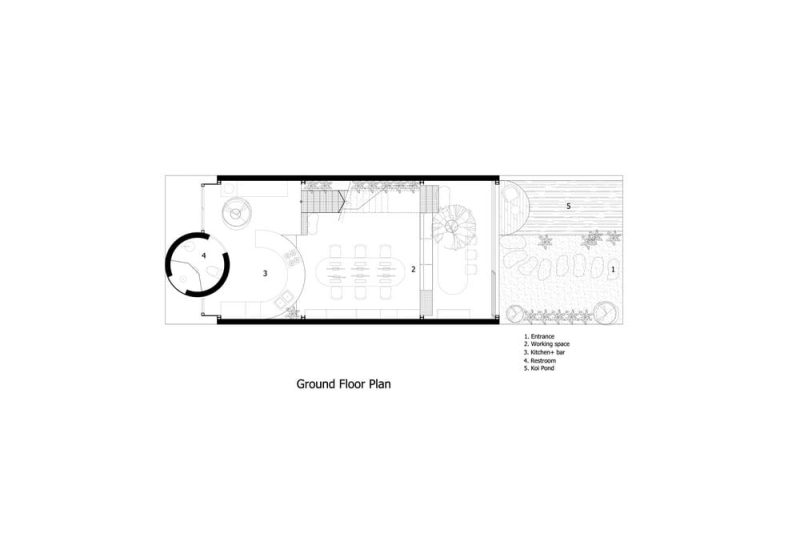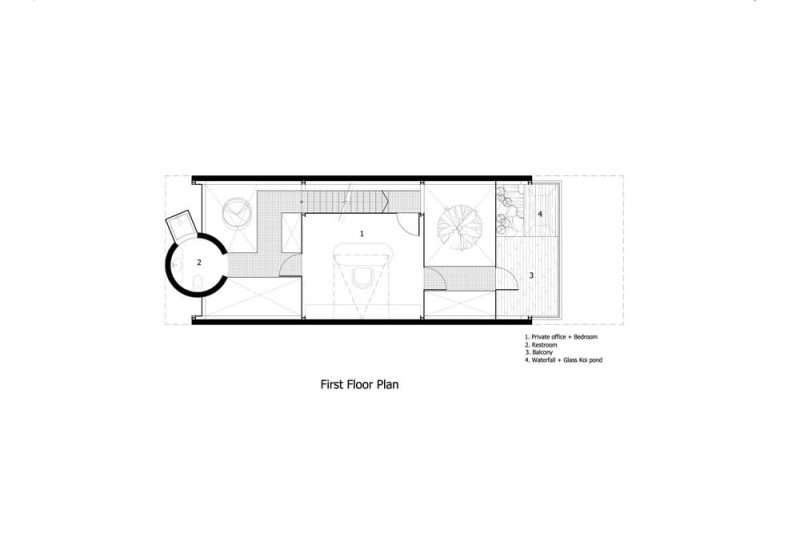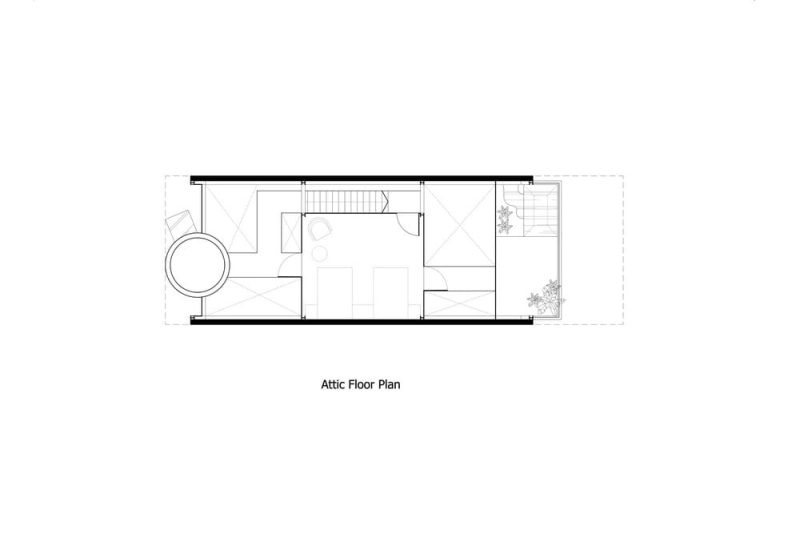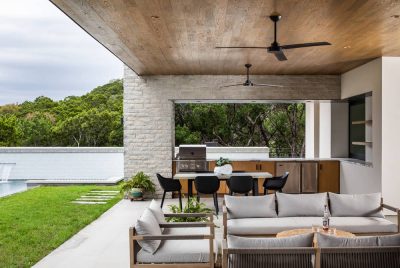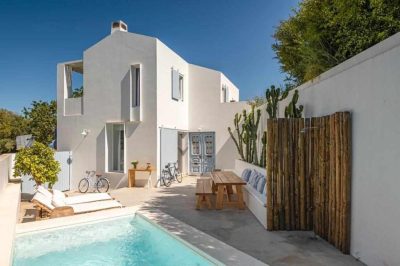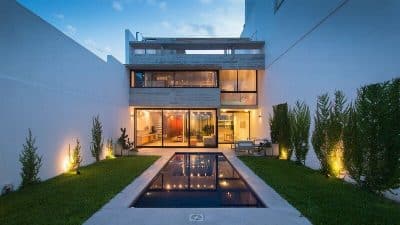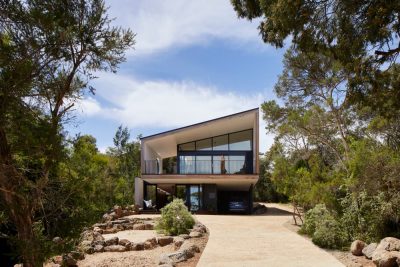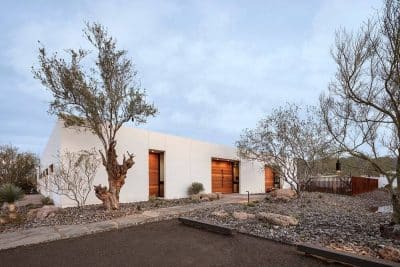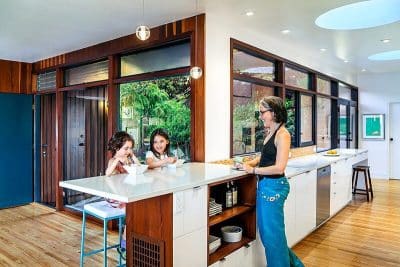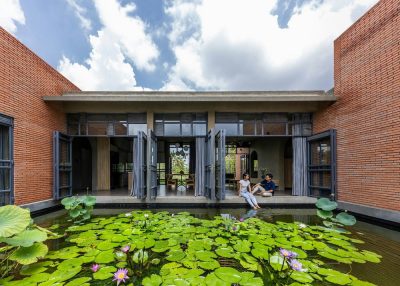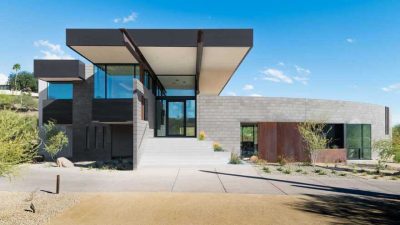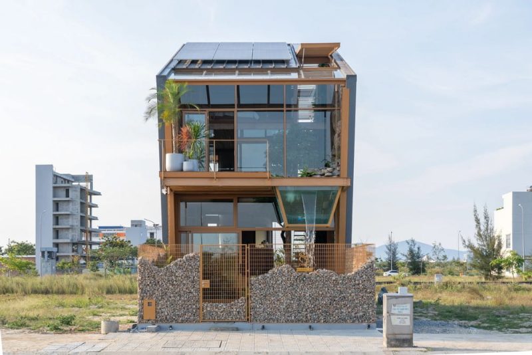
Project: Ga.o House
Architecture: 85 Design
Lead Architects: To Huu Dung
Contractor: Antcons
Location: Danang, Vietnam
Year: 2025
Photo Credits: To Huu Dung
Ga.o House: A Flexible Living-Working Model for a Sustainable Tomorrow
Located in a tropical region with abundant sunlight and rainfall, Ga.o House merges residential and office functions within a single structure. The design team set out not only to meet functional needs but also to push boundaries—prioritizing energy efficiency, using natural and recycled materials, and significantly reducing carbon emissions. With this approach, the project supports Vietnam’s growing shift toward sustainable urban development.
Architecture That Adapts and Conserves
At the foundation of the design lies a prefabricated steel frame. This system offers flexibility, generates minimal construction waste, and allows for easy disassembly and recycling in the future. The layout adapts easily to changing needs, ensuring the space remains relevant over time.
Rather than maximize the building footprint, the team focused on creating generous open areas. These zones enhance natural ventilation and daylight access, cutting energy demands dramatically. A rooftop solar system produces approximately 11,000 kWh of electricity each year, while smart technology manages consumption to improve efficiency. Rainwater and irrigation runoff are collected, filtered, and reused—eliminating unnecessary waste.
Natural Layers and Sustainable Detailing
Ga.o House spans two main floors and an attic, each contributing to its environmental performance. On the ground level, the office space includes a small bar where employees can dine and unwind. In front, a layered garden integrates water, native greenery, and multilevel walkways, encouraging daily interaction with the landscape. Mature trees frame sunlight without sacrificing privacy, while stones recovered during excavation now serve as steps and tactile interior features.
On the first floor, a private office transforms into a bedroom by unfolding a hidden bed behind the desk. A double-height void improves cross-ventilation and fills the interior with light. The front balcony features a cascading waterfall and a glass fish tank. Water flows between the garden pond and rooftop system, stabilizing the microclimate and filling the building with the soothing sound of water.
The attic contains a compact bedroom with sweeping 180-degree views. A green wall runs from the ground to the rooftop, enhancing air quality and visual appeal. One section of the roof opens manually, allowing users to control airflow and light based on the weather. The rest of the rooftop accommodates solar panels, HVAC equipment, and water tanks—all seamlessly integrated into the building’s energy strategy.
Tangible Environmental Impact
Ga.o House reduces fossil energy use by 60–80%, significantly lowering its environmental footprint. Each year, the house avoids more than 8.5 tons of CO₂ emissions. Over its lifespan, the building is expected to offset over 200 tons of carbon—the equivalent of planting roughly 3,500 trees.
This measurable impact reflects careful, purposeful design choices. Every element, from structure to shading, plays a role in reducing consumption and supporting long-term sustainability.
A Blueprint for Green Urban Living
Ga.o House offers more than just a place to live and work. It presents a replicable model for climate-resilient, adaptive architecture. By uniting functional versatility with passive design strategies, the project illustrates how even compact buildings can deliver long-term environmental benefits.
Through a clear commitment to renewable systems, recycled materials, and flexible design, Ga.o House joins the global conversation on Net Zero development. It shows that with the right intentions and smart planning, architecture can actively contribute to a greener, more balanced future.
