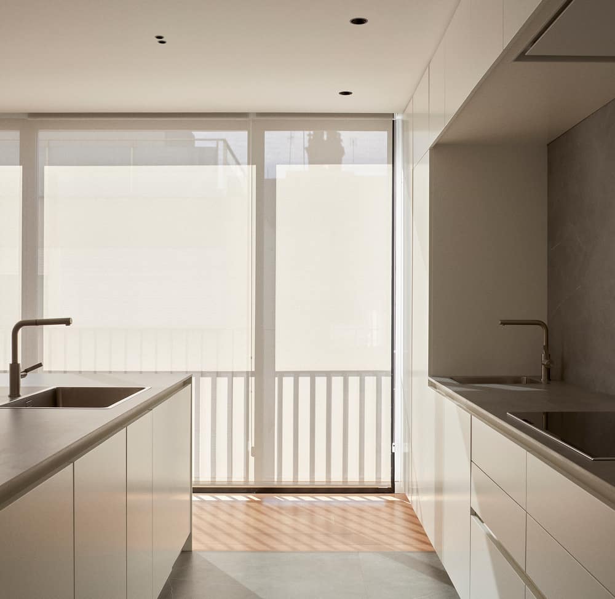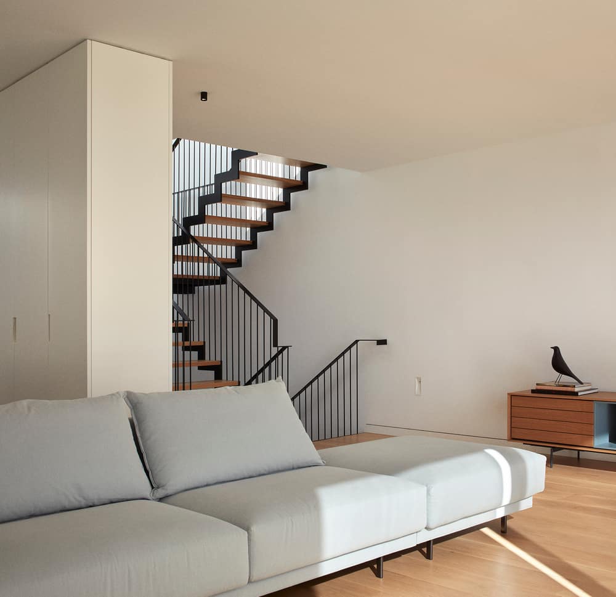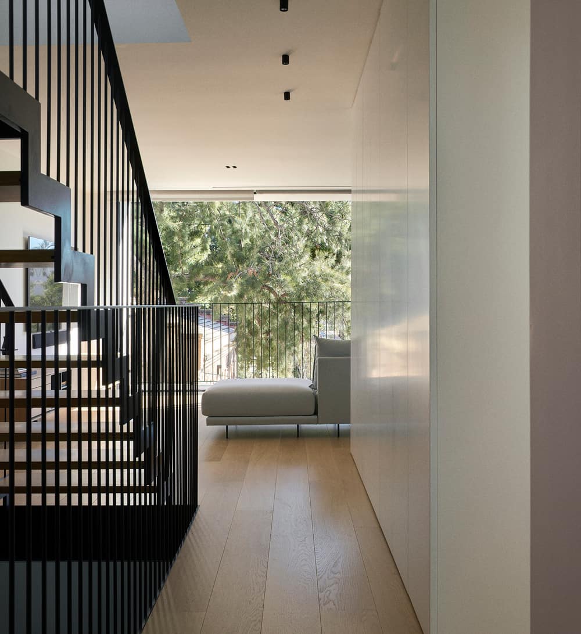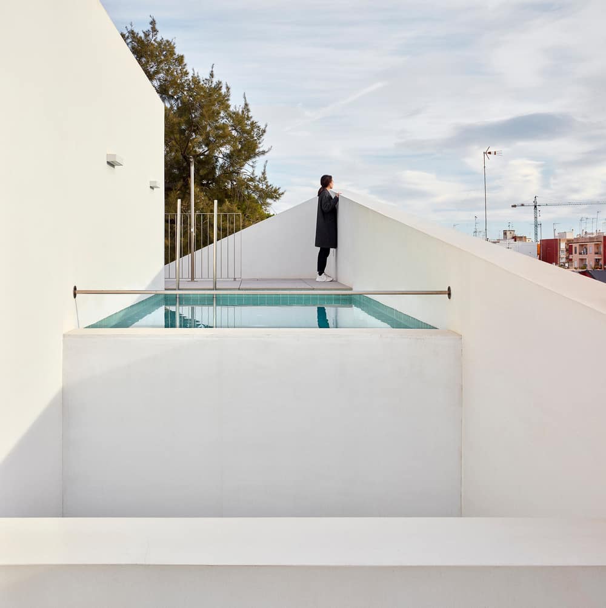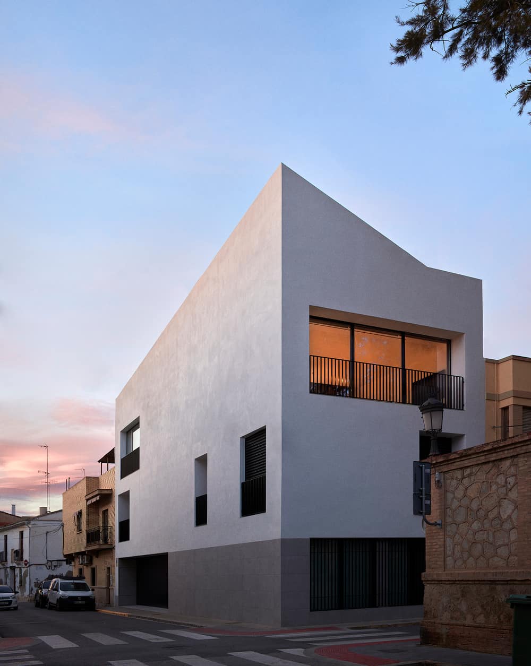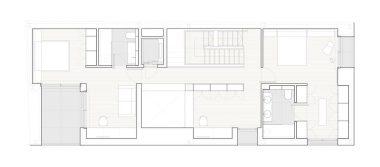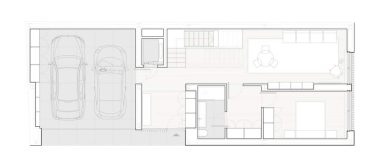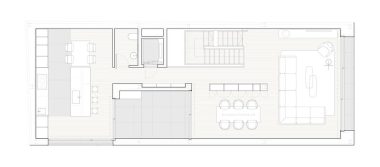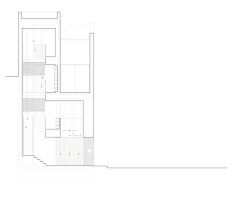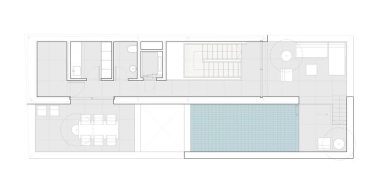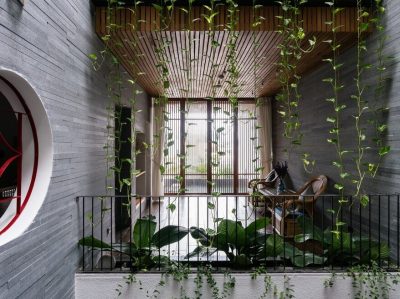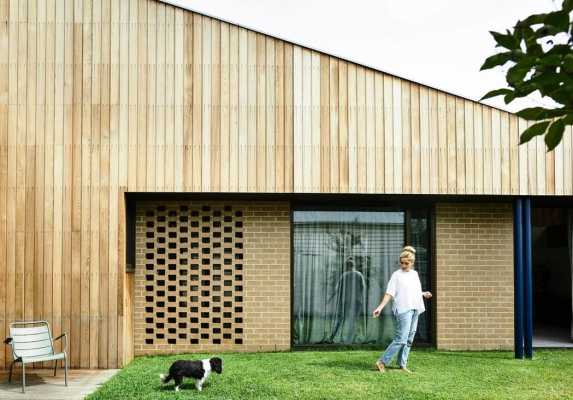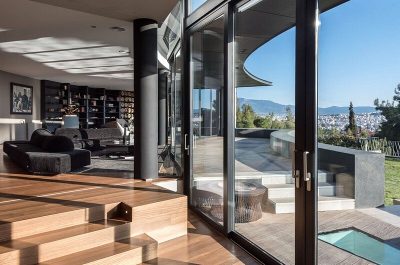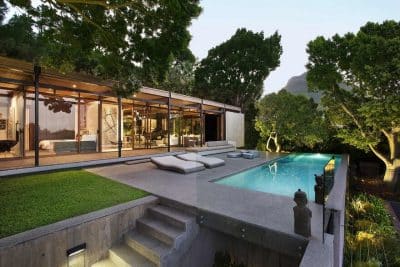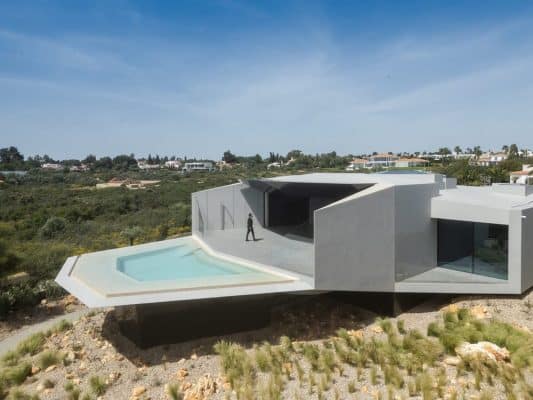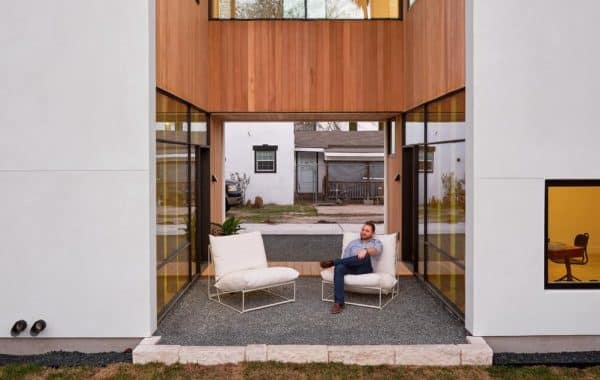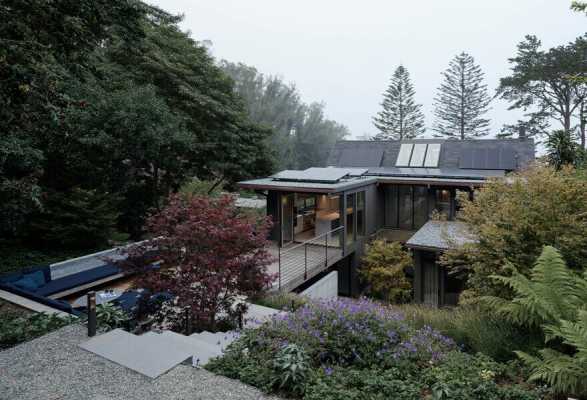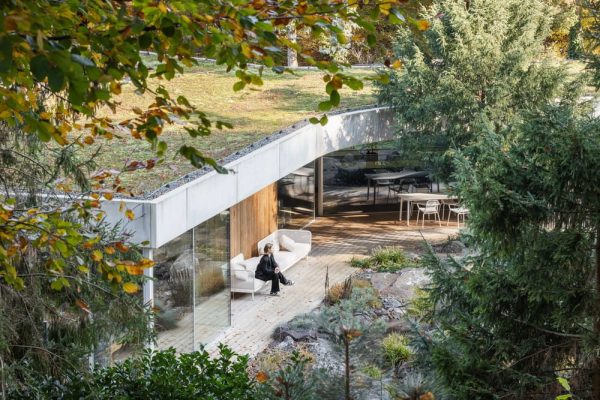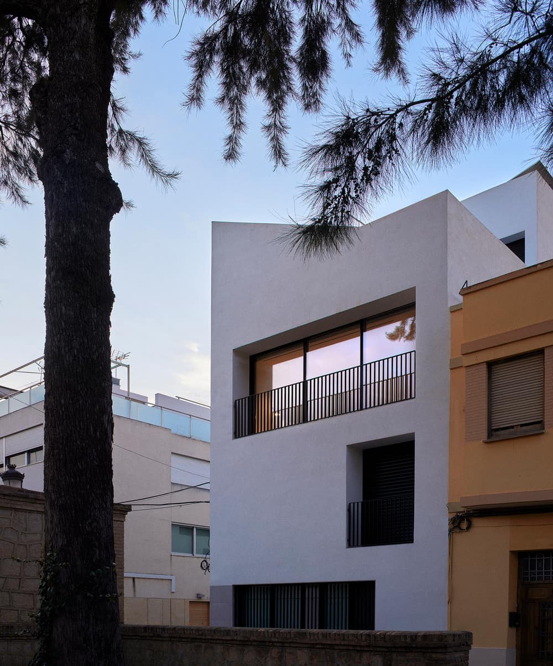
Project Name: PAR 21 – A High-Rise Housing
Architecture and Design Interior: DG Estudio
Team: Isabel Roger Sánchez, Daniel González López
Lighting: Arkoslight
Furniture: Muebles Lluesma
Location: L’Horta Nord, Valencia, Spain
Area: 395 m2
Photo Credits: Mariela Apollonio
Creating a house with a very extensive program on a small plot is the great challenge we face in this project.
The house is located in the municipality of L’Horta Nord very close to the city of Valencia. The plot, on the corner, is located next to one of the most important squares in the municipality, with large green areas and pine trees as the main protagonists.
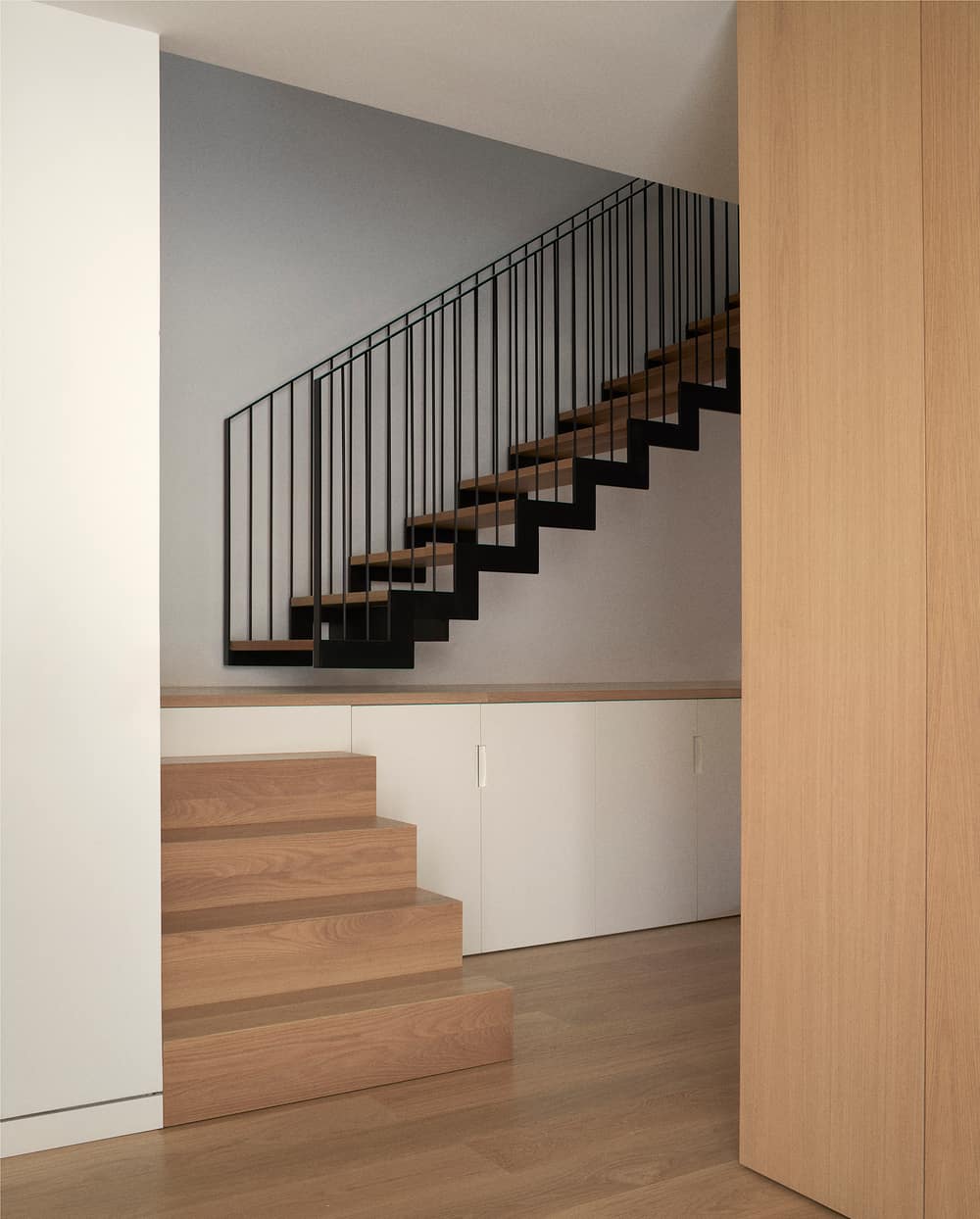
As it is a small plot, we chose to create a high-rise house, where the most important spaces are located on the upper floors to take advantage of the fantastic views of both the garden and the church bell tower.
The house is developed on four floors. The first two houses have the garage, bedrooms, and work areas.
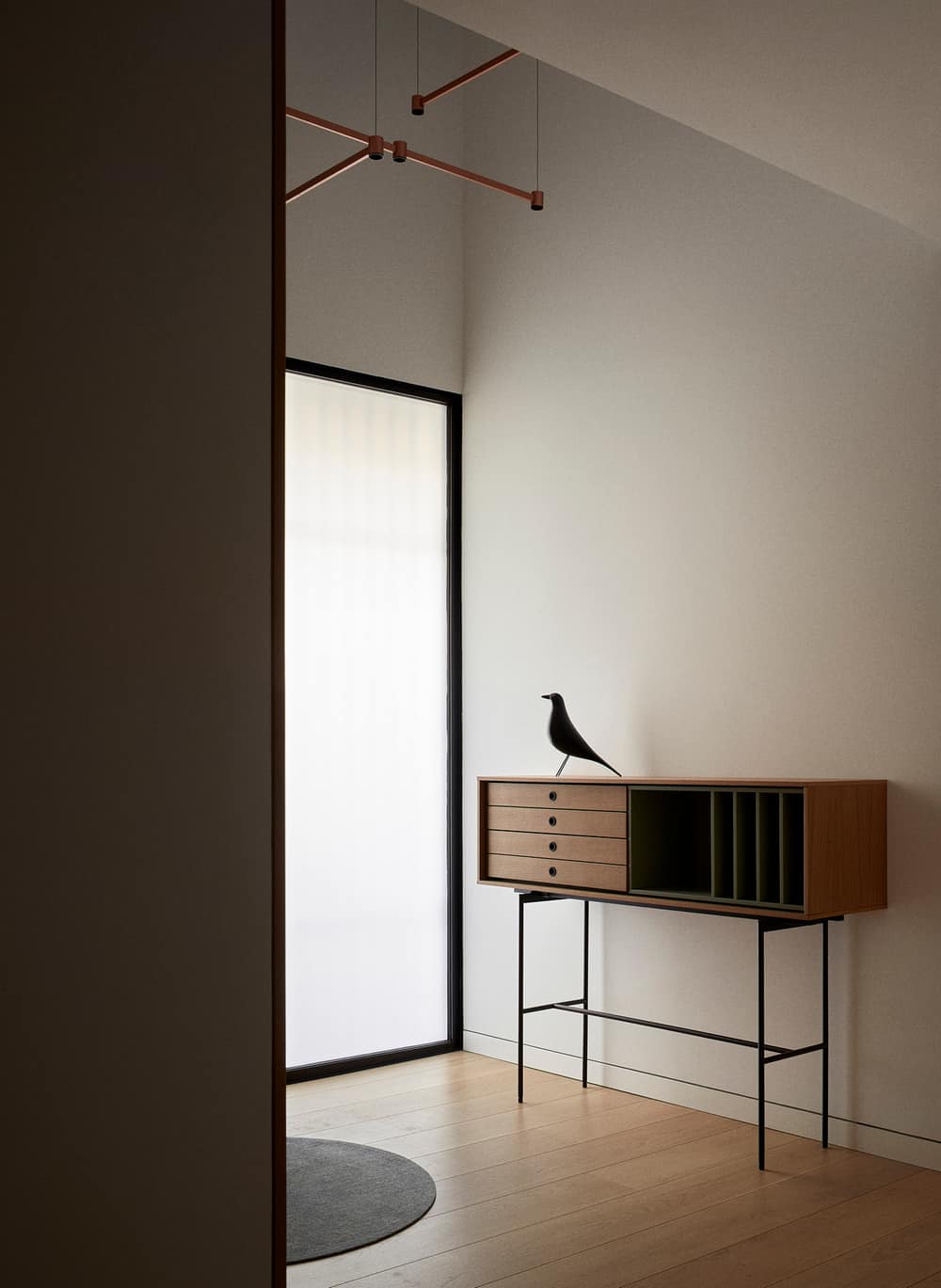
On the third floor are the most important daytime spaces in the house, such as the kitchen, the dining room, and the living room, where a large window opens onto the square, turning the pine trees into the main protagonists of this space.
On the fourth and last floor, more open spaces make up the leisure area of the house, and several terraces at different heights, and a small pool make up the finishing touch of the house.
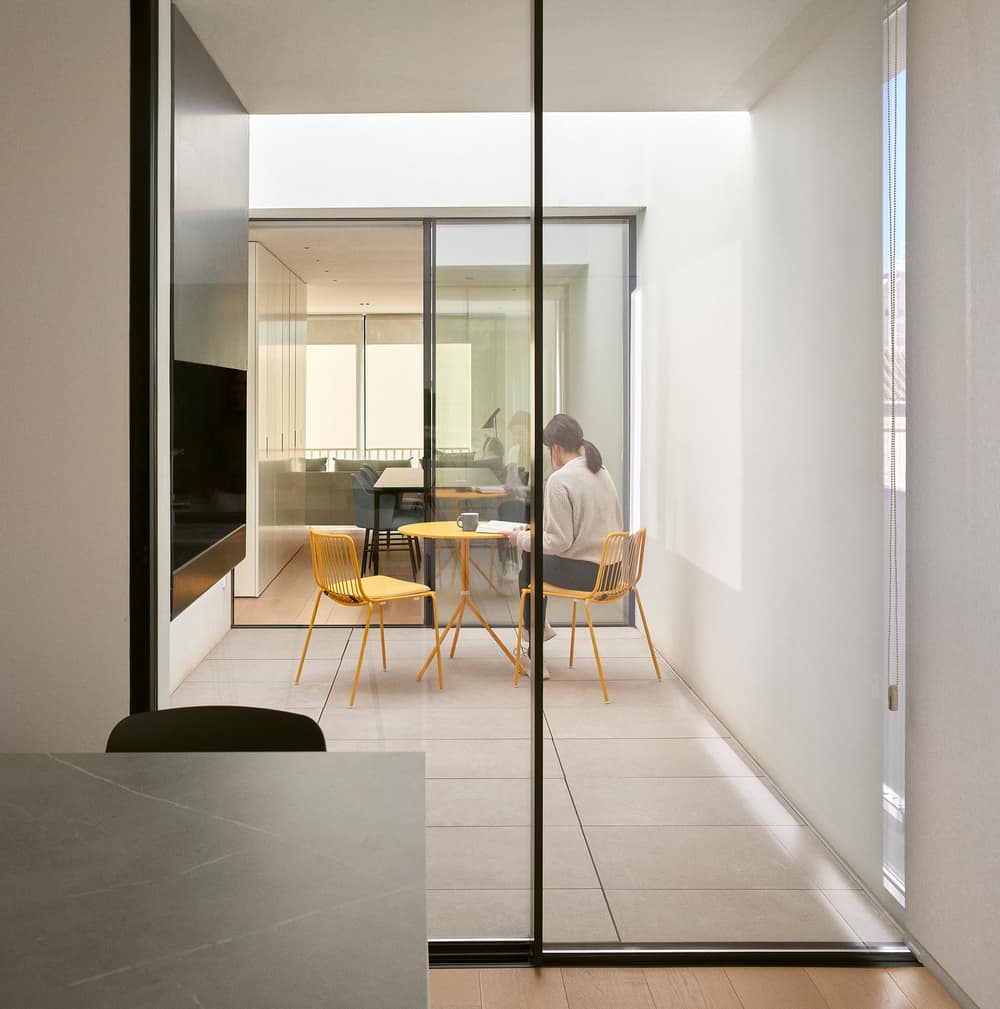
Being a house with four heights, the most important element is the staircase, designed as a light object that accompanies us from the moment we enter the house.
We would like to highlight the care with which the connection between the interior and exterior of the house has been resolved. The interior is connected to the exterior through large windows, terraces, interior patios, and double heights, which gives rise to a home of great interior spatial quality where natural light transforms the spaces throughout the day.
