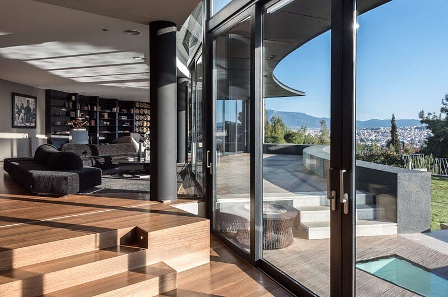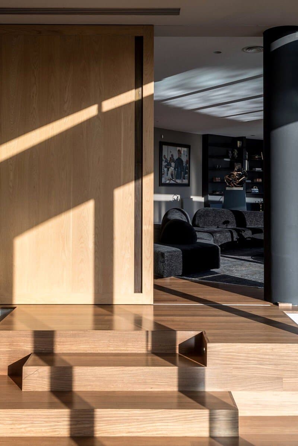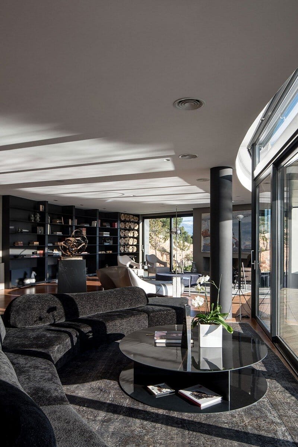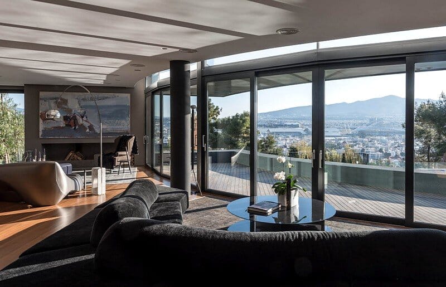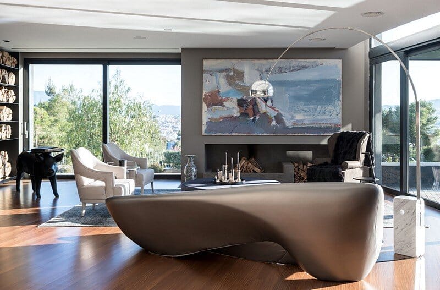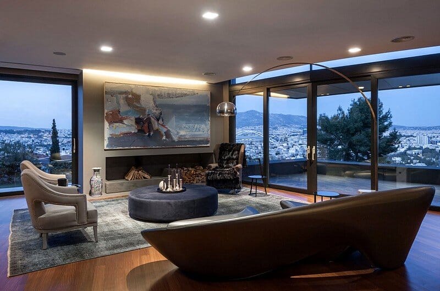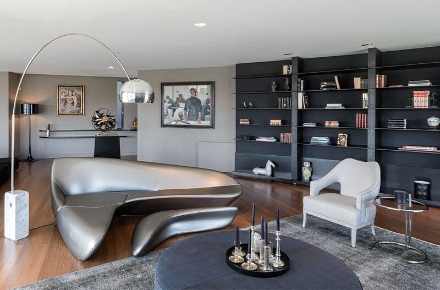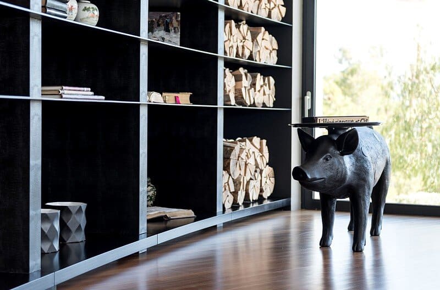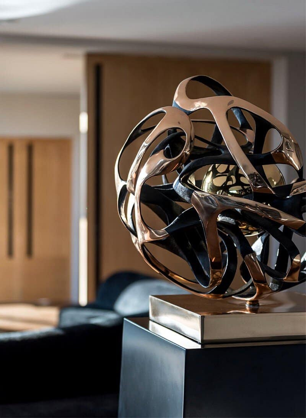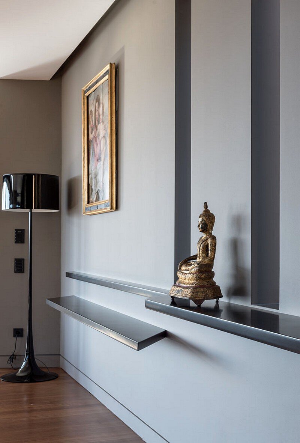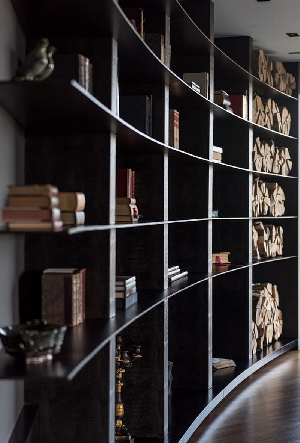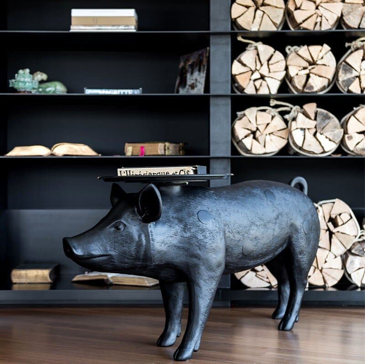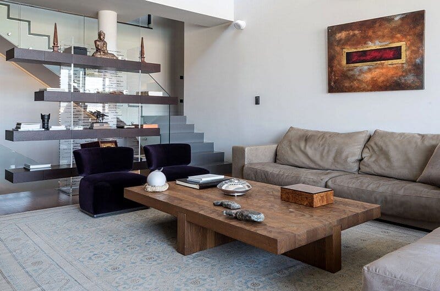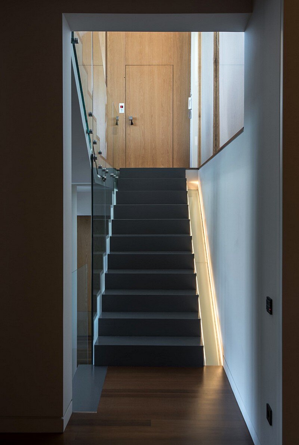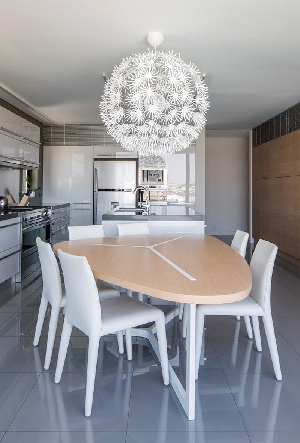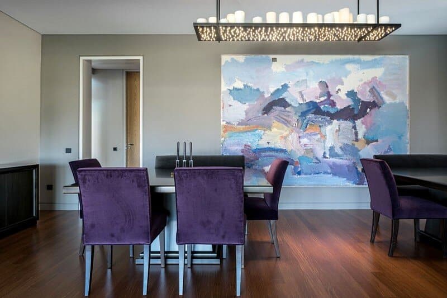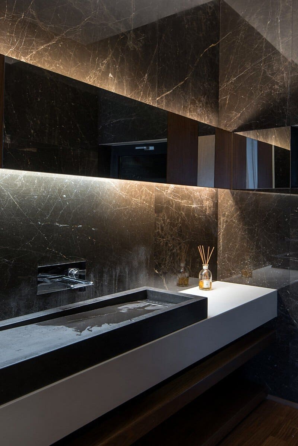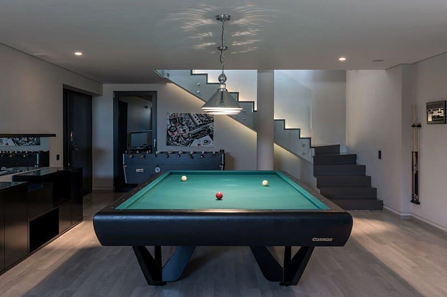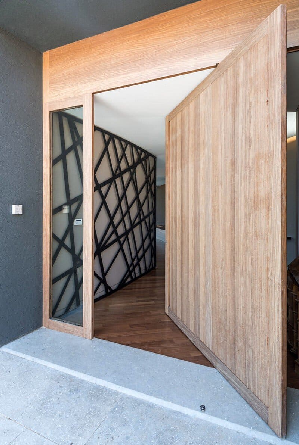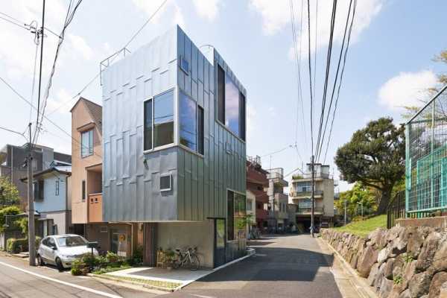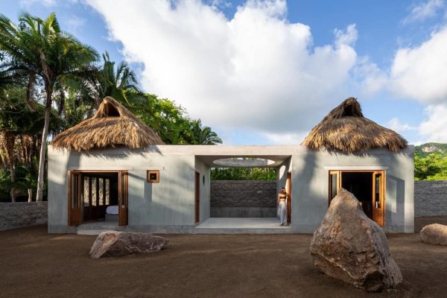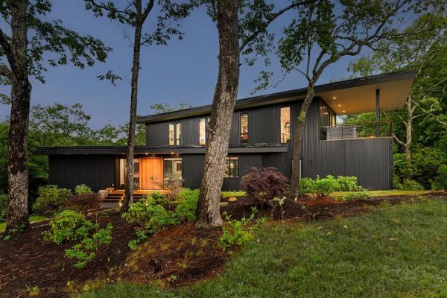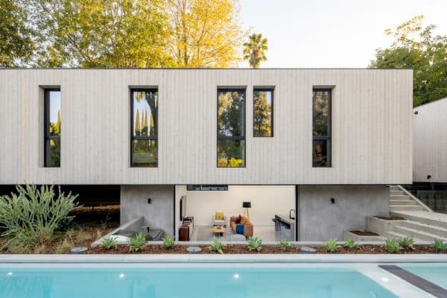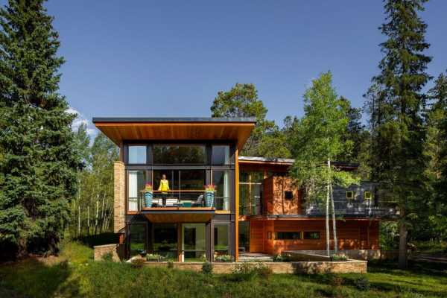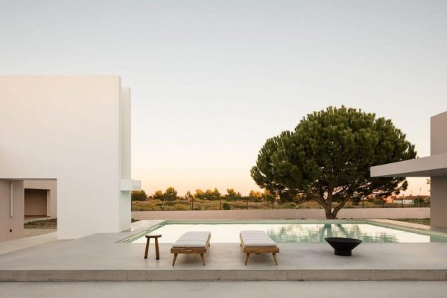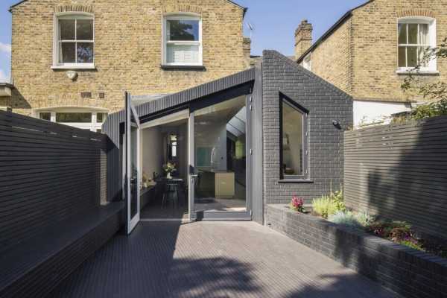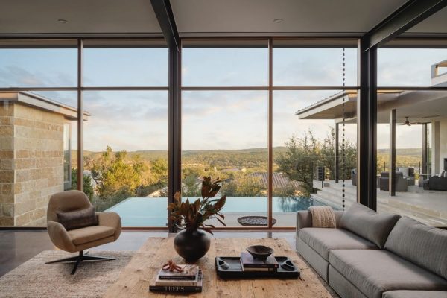Edge House by Studio Omerta is an impressive family residence located on a prominent site, offering breathtaking views from the living spaces. The Edge House is located in Athens, Greece. A stunning example of contemporary architecture, the combination of curvatures in the walls and floor to ceiling transparencies together with the influx of natural light, provided the main inspiration for the project.
On entering the residence through a large pivotal door, a sculptural metal wall mounted frame and a series of shelves designed by Studio Omerta, set the stage for the classic contemporary theme exhibited throughout the home. In the vast living space, the elliptical forms of the couches, coexist harmoniously with the meandering windows, complementing each other in dark and light tones.
Depth is created through the installation of the bespoke bookcase and the warm grey walls with spectacular light fittings and concealed lighting ensuring a subtle change of ambiance as night falls. A diverse collection of sculptures and canvases adorn the space, supplementing the fine aesthetics of the interior design. Photography Giorgos Sfakianakis
Thank you for reading this article!

