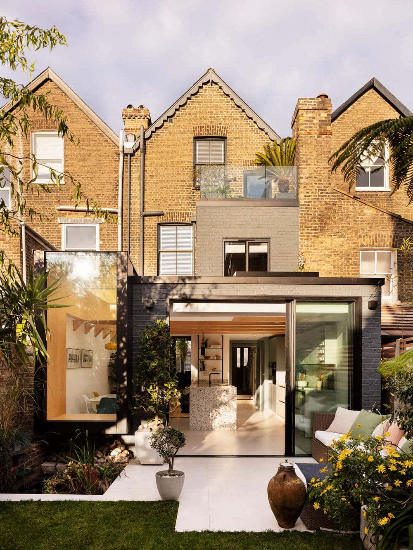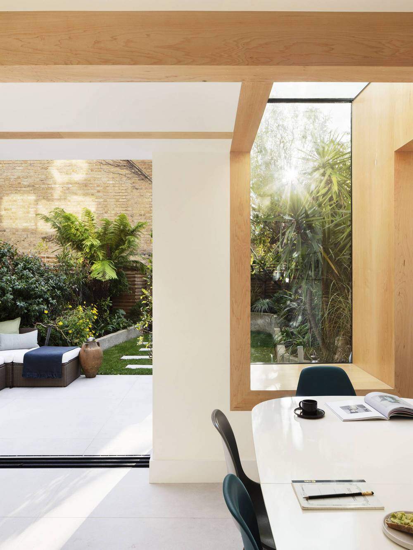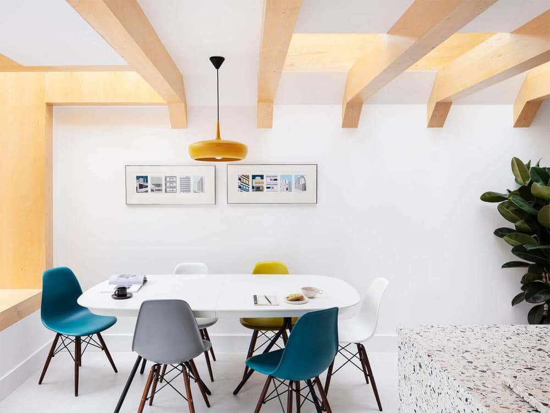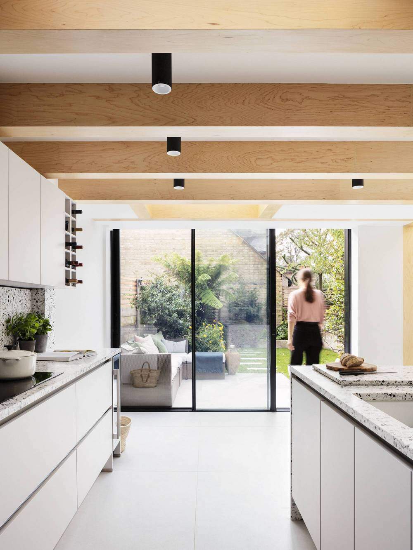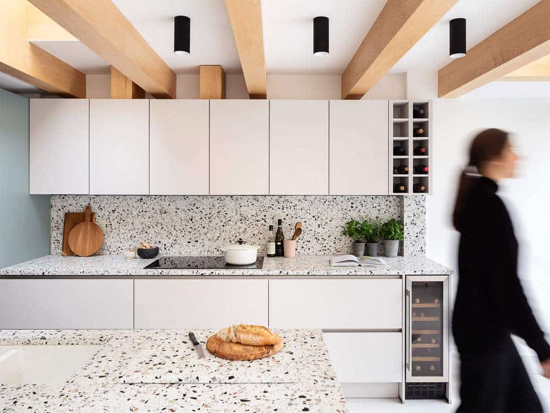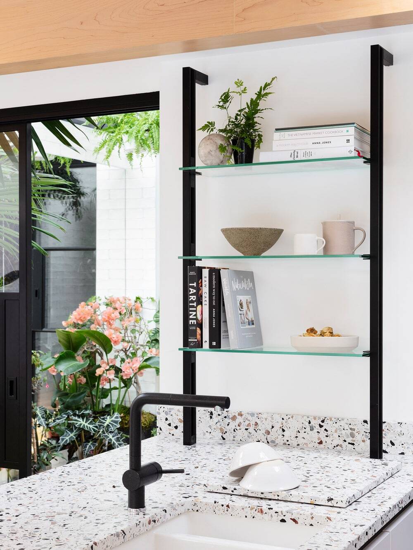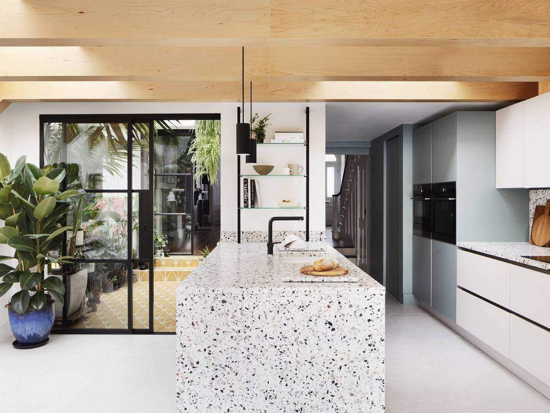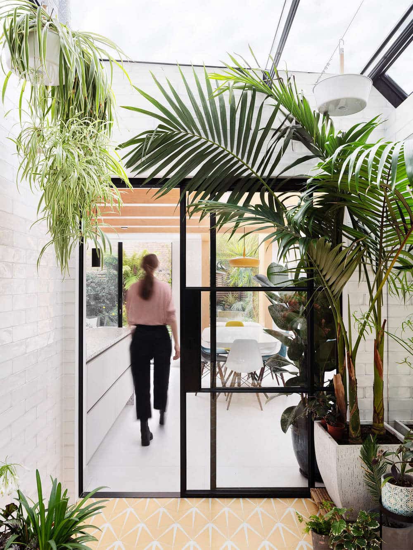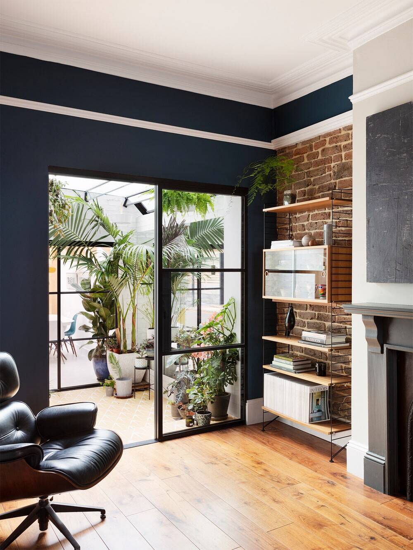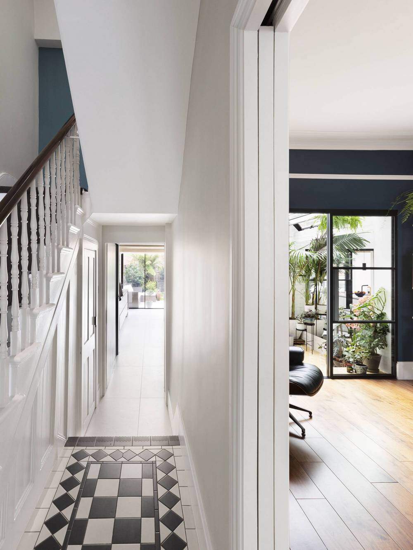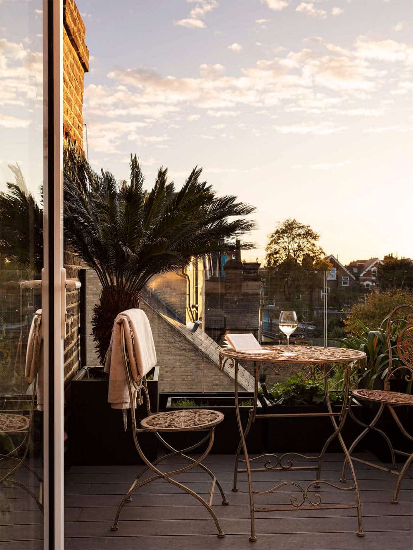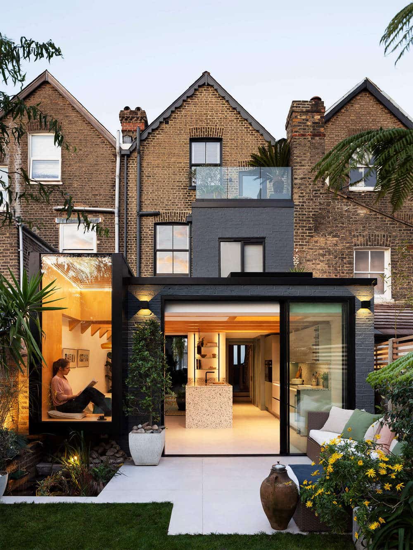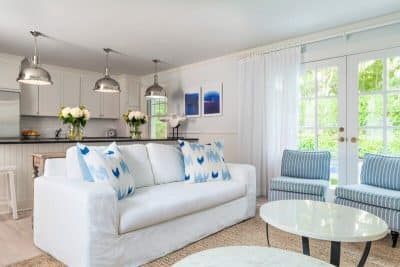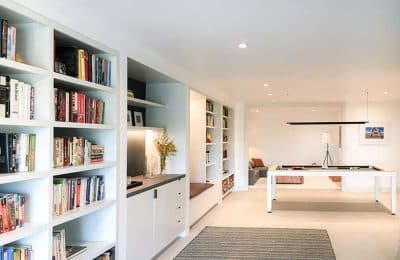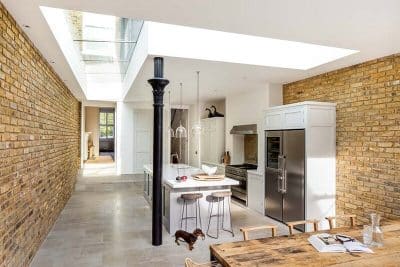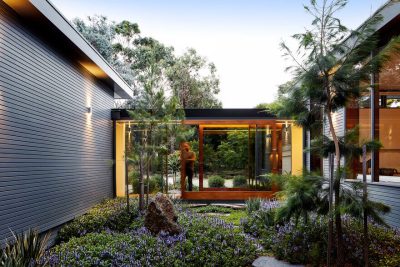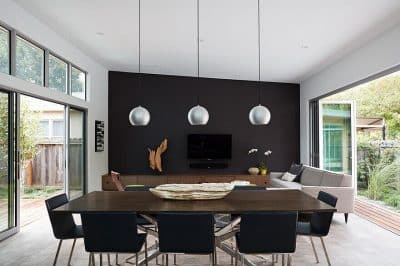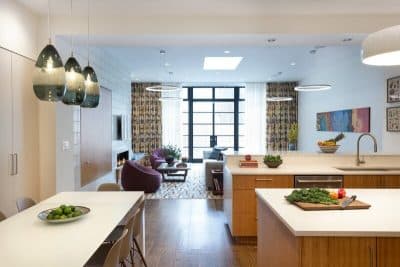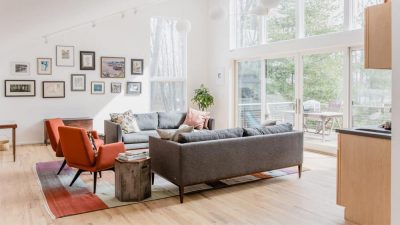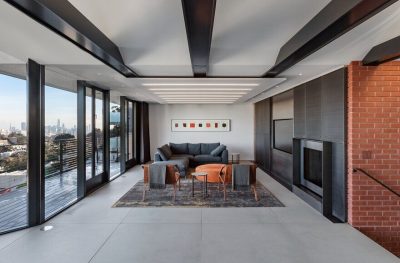Project: A House For A Gardener
Architects: Amos Goldreich Architecture
Styling by Jemima Hetherington
Location: London, United Kingdom
Year 2020
Photography: Ollie Hammick
Designed by Amos Goldreich Architecture, “A House For A Gardener” is a stunning side and rear extension of a Victorian mid-terrace house in the Stroud Green Conservation Area of Haringey. This project beautifully integrates a beloved garden into the heart of an urban home, creating a seamless connection between indoor and outdoor living.
Centralizing the Garden in Design
At the core of “A House For A Gardener” is a much-loved garden that plays a pivotal role in the house’s design. The project involved creating side and rear extensions for a Victorian mid-terrace house, tailored for a couple passionate about property development and gardening. By arranging living spaces around the garden and an internal courtyard, the design maintains a constant connection to greenery, even on the tight urban site.
Expansive Kitchen and Dining Areas
One of the standout features of this extension is the expansive kitchen and dining area. Oak-clad beams span the breadth of these spaces, drawing the eye towards the garden through sliding glass doors. These structural elements not only provide crucial head height but also enhance the generosity of the interior space. The seamless integration of oak cladding extends into a large bay window that projects over a fish pond, creating a harmonious flow between the inside and outside.
Light-Filled Spaces with Frameless Skylights
The extension boasts frameless skylights that cover more than half of the roof area, allowing natural light to flood the home. A large roof light further enhances the kitchen by bringing daylight into the space and linking the front living room with the rear garden. This abundance of natural light creates a bright and airy atmosphere, making the home feel open and inviting.
Thoughtful Material Choices
The warmth of the oak wood is mirrored in the neutral tones of terrazzo covering the kitchen island and countertops. Muted green paintwork on the cabinetry complements the natural elements, creating a cohesive and soothing color palette. Ochre floor tiles and gloss white wall tiles enhance the space by reflecting natural light and extending the warmth of the wood throughout the home.
Winter Garden: An Oasis Year-Round
A key feature of “A House For A Gardener” is the winter garden, situated below an entirely glazed roof. This space draws light and greenery into the heart of the home, allowing the clients to be surrounded by their plants even during inclement weather. The winter garden connects the new kitchen and dining area with the study and lounge, creating a central hub of greenery and light.
Automated Systems for Convenience
To ensure ease of maintenance, the extension includes automated skylights that regulate the courtyard’s temperature and an irrigation system in the garden. These features provide peace of mind, allowing the clients to care for their plants effortlessly, whether they are on holiday or managing their second home by the coast.
Seamless Integration with the Existing House
Amos Goldreich Architecture ensured that the extension blends seamlessly with the existing Victorian house. Glass swing doors with black Crittall-style frames allow the winter garden to be opened or closed, offering flexibility in space usage. The “broken-plan” layout enhances sight lines to both gardens from the entrance hall, where a new WC and basement utility room are also located.
Exterior Harmony and Modern Aesthetics
Externally, the extension appears as a pair of intersecting boxes painted grey, complementing an earlier extension topped by a plant-covered terrace. This design choice creates the illusion of incremental additions, maintaining the house’s historic charm while introducing modern elements. Touches of grey paintwork on the front of the house tie the project together, ensuring a cohesive and aesthetically pleasing exterior.
Architect’s Vision and Client Satisfaction
Amos Goldreich, the architect, shared his vision for the project: “Graham is an avid gardener, and in some ways, we had three clients for the project – Graham and his partner Steve, and their plants. The design revolves around the garden and the inclusion of a new winter garden that offers an unexpected oasis in the heart of the home. This project was also about reconnecting our clients to the home they had lived in for the last 28 years and making it suitable for the next 28 years.”
Graham, the client, echoed this sentiment: “I’m a keen gardener, and my partner has always wanted to build his own house. Our rebuilding project had to merge the two. One of the biggest challenges was potentially taking away some of the garden I have nurtured for over 27 years. However, as the design progressed, we became excited about having an internal winter garden. It has brought the outside in to the whole of the ground floor, making our home even more enjoyable.”
Conclusion
“A House For A Gardener” by Amos Goldreich Architecture exemplifies how thoughtful design can harmonize living spaces with nature. By centering the garden in the home’s layout and incorporating modern, sustainable features, this Victorian terraced house has been transformed into a beautiful and functional sanctuary. The project not only enhances the family’s living experience but also serves as an inspiring model for urban home extensions that prioritize green spaces and seamless indoor-outdoor connections.

