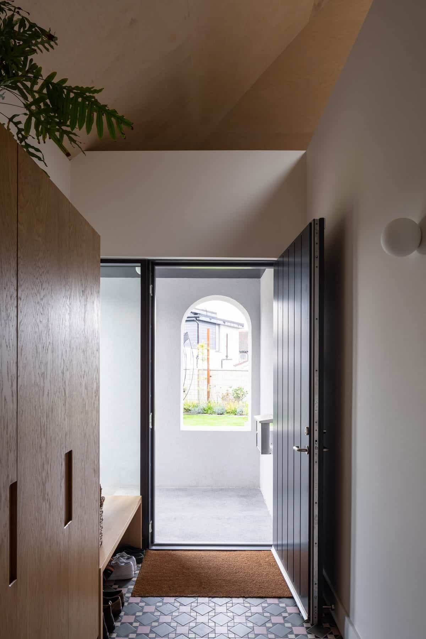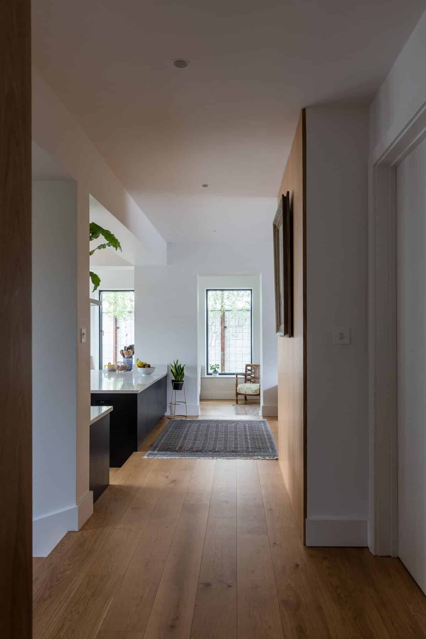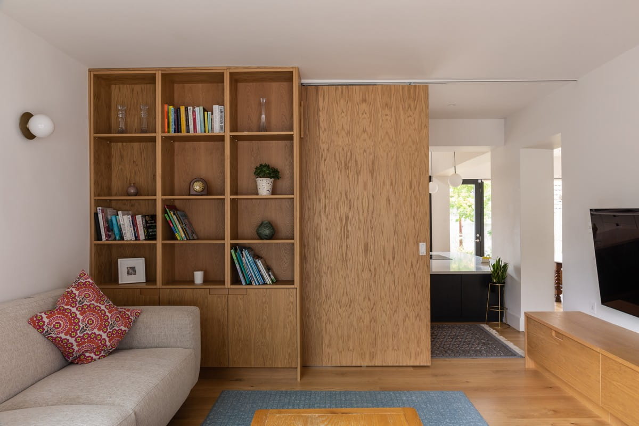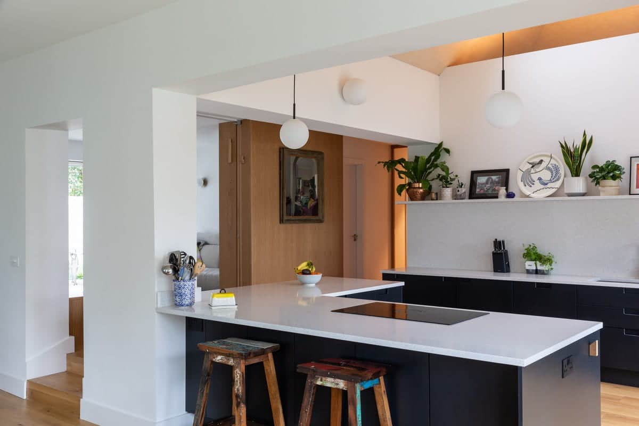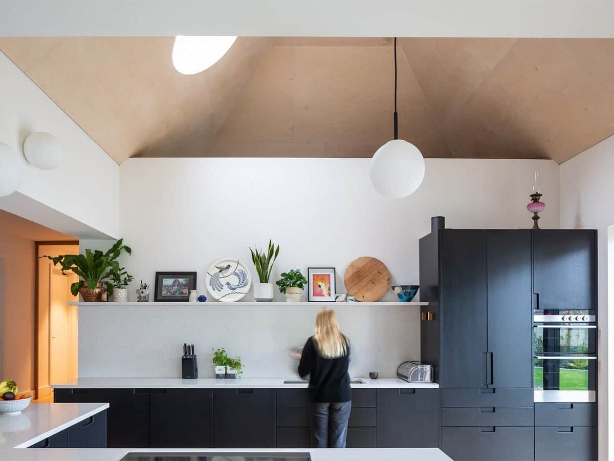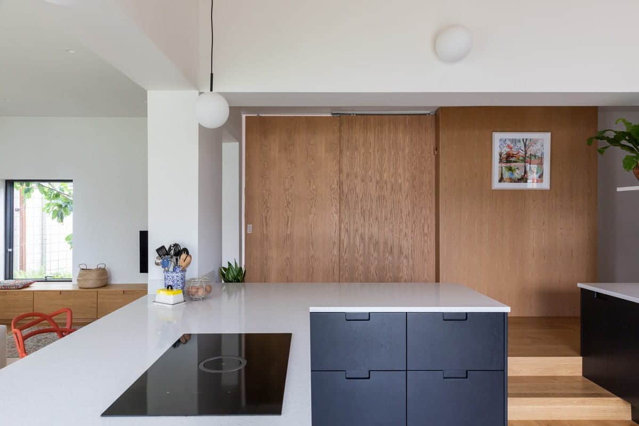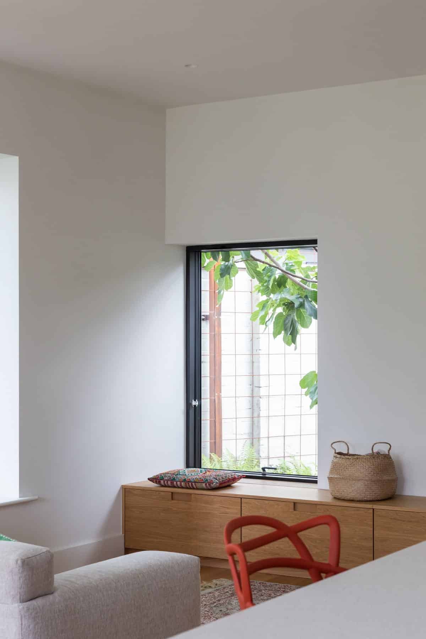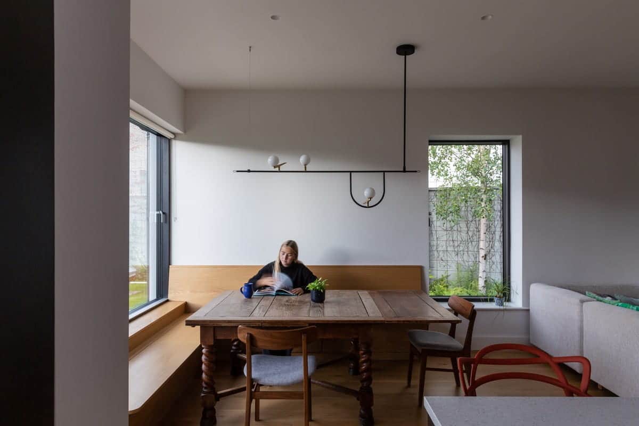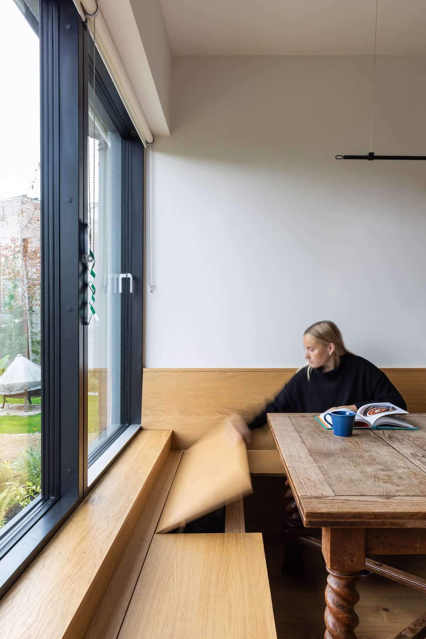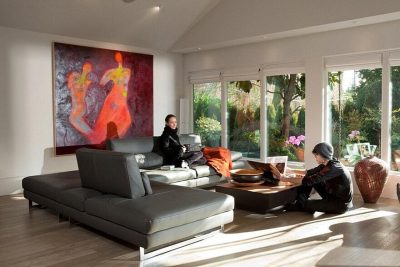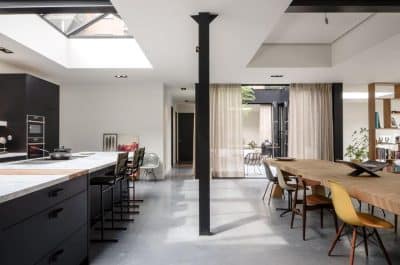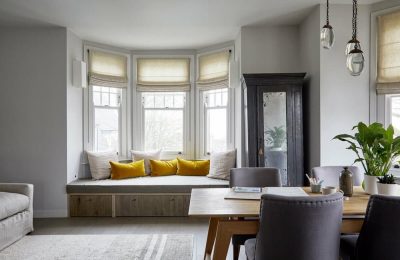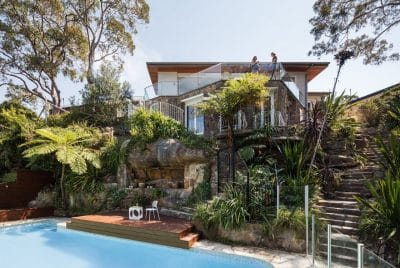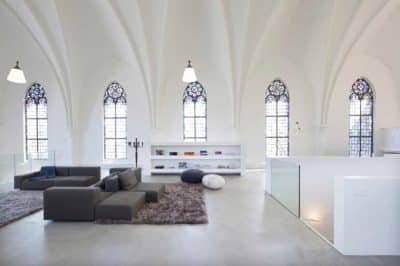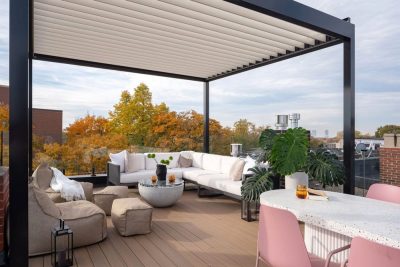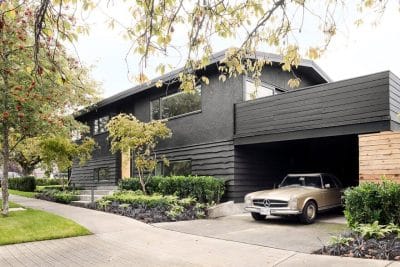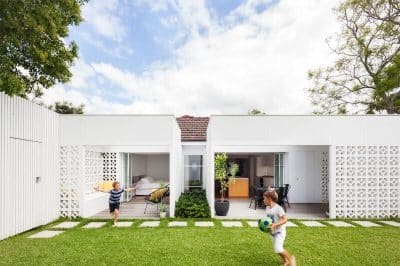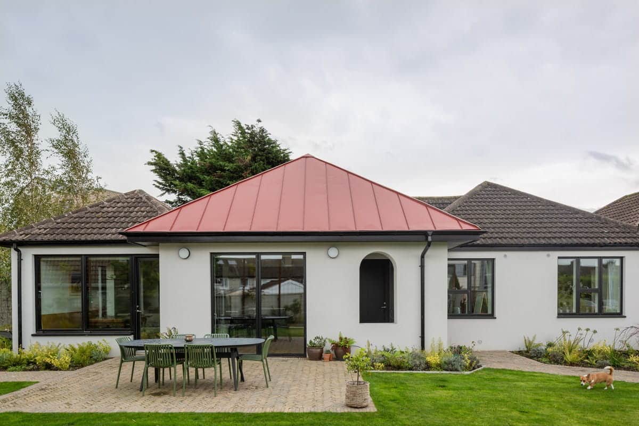
Project: A Minimal Addition Transforms an Ordinary Bungalow
Architecture: Robert Bourke Architects
Engineer: Denis Kelly
Contractor: Dartmouth Building Works
Location: Dundrum, Dublin, Ireland
Area: 33 m2
Year: 2023
Photo Credits: Ste Murray
Built in the 1960’s it had been added to incrementally by its various owners: the living area was extended in the 1980’s and extra bedroom space was added in the 2000’s. The front door led directly into a dark, narrow hallway running the length of the house, leading to living spaces on the east end and bedrooms on the west. The small kitchen was separate from the dining area.
Perhaps the only feature of architectural interest was the fact that the living room in the 1980’s extension was two steps lower than the original level of the house. Furthermore, the house was located towards the back of the plot, which resulted in an exposed garden to the front, facing north-west and a small triangular yard to the back, facing south-east. These were all cues that we would later take advantage of in our design.
Our solution was to fill the unused patio space outside the former front door with a new volume 33m2 in area, built at the (lower) level of the 1980’s living room. This minimal addition, an apparently simple volume with a pitched, red metal roof, provides many functions. One enters the house through a covered recess. A new hallway with oak bench, generous coat storage and a mosaic-patterned clay tile floor leads two steps up to the original hallway at the main level of the house.
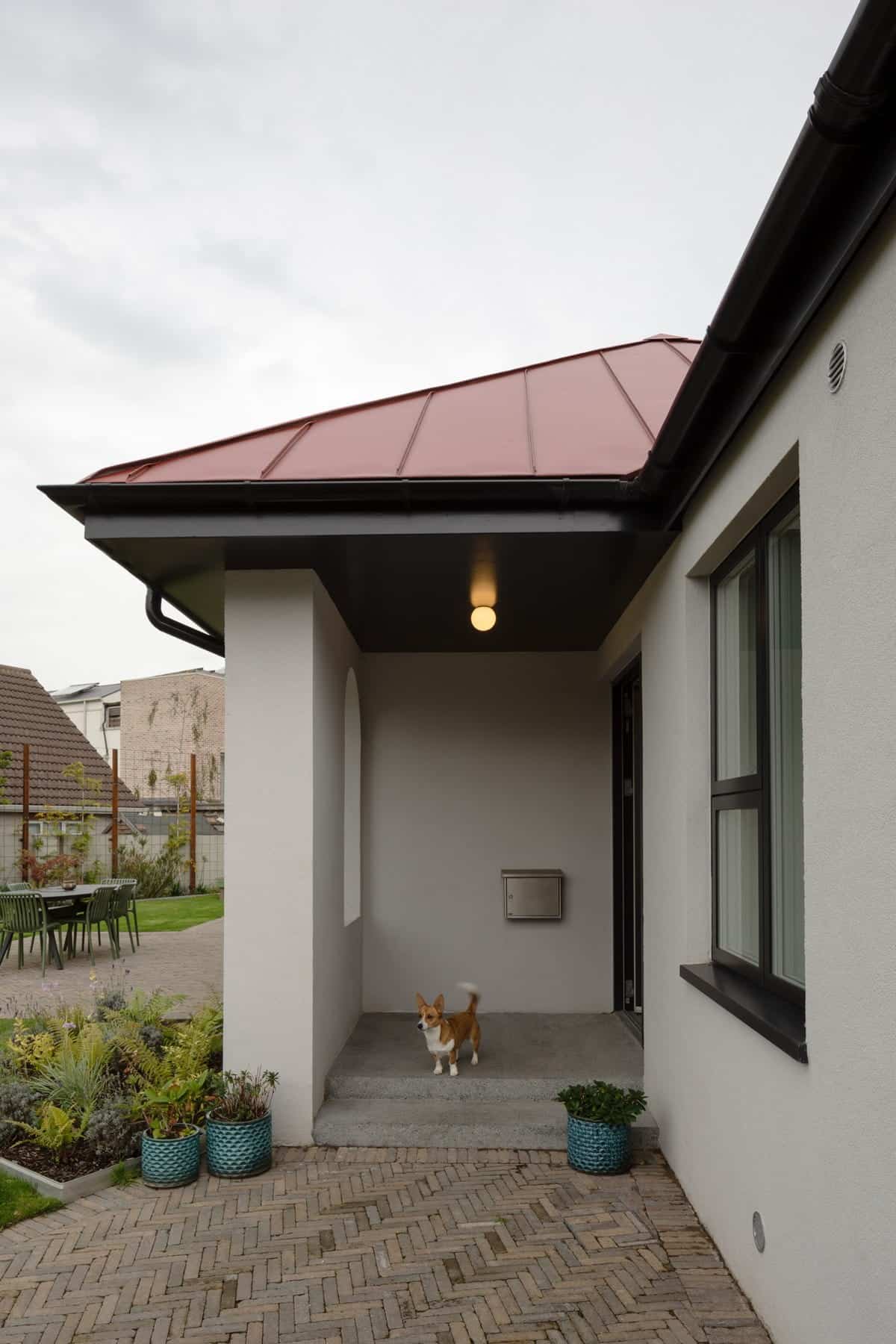
From the hall, one is oriented by views to the rearranged living spaces. The new kitchen, at the centre of the extension, connects all of the living spaces: A new dining space with informal snug (once the former living room); a new living room (once the disconnected dining room) with new sliding doors to a south-east facing patio (once an unused yard). The sloping ceiling of the extension is lined in birch plywood. A circular rooflight allows precious sunlight in and casts shifting patterns from morning to late afternoon.
While the living spaces flow from one to another, they feel separate, due either to a change in floor level, a concealed sliding door or a shift from a lower, flat, painted ceiling to a high, sloping, timber-lined ceiling.
The planting and hard landscaping design were vital in making the house feel connected to the garden. Existing plants and trees were retained in the new design, herringbone paved patios at the front and back are linked with gravel paths. A bespoke metal mesh trellis, normally used in concrete construction, supports climbing plants which will eventually form a natural screen to the outdoor spaces.
