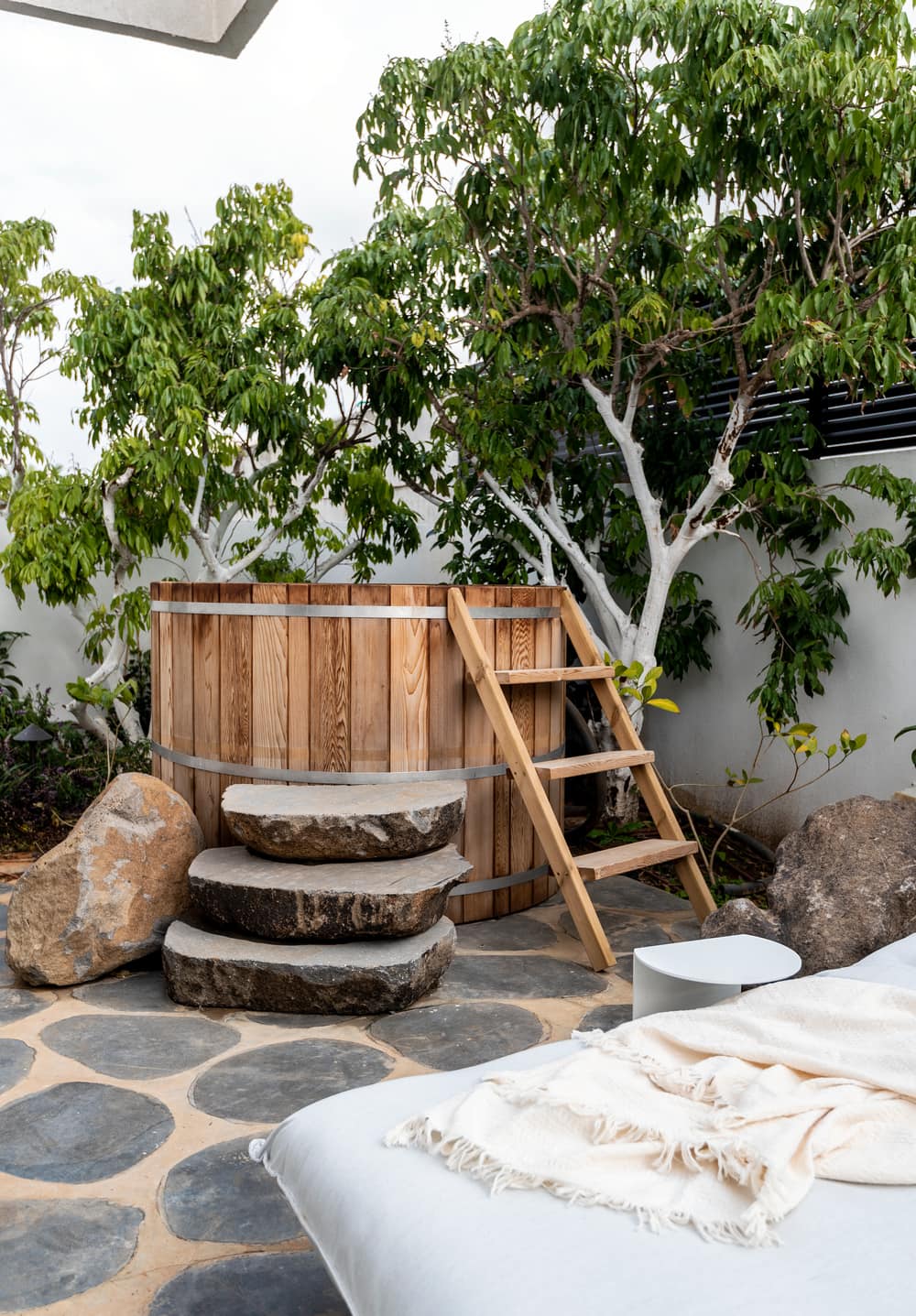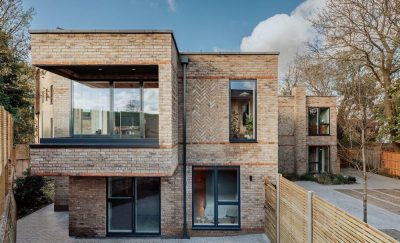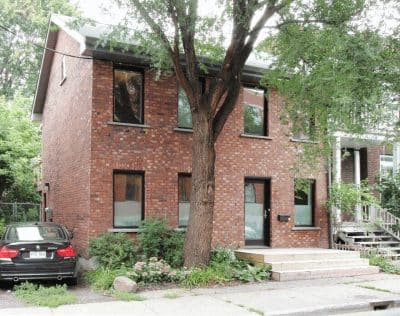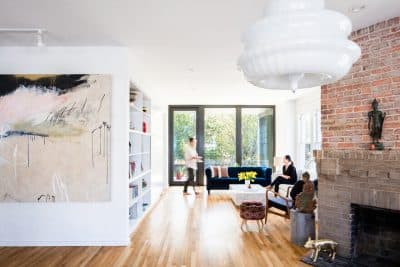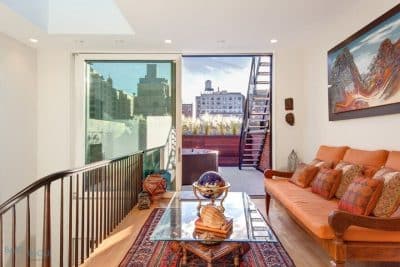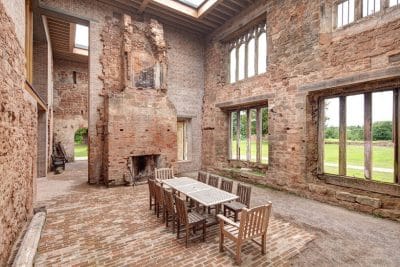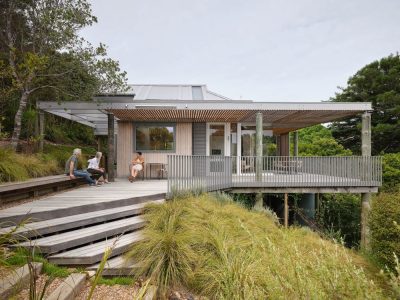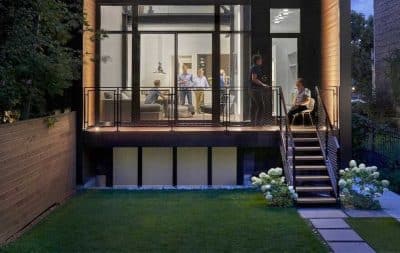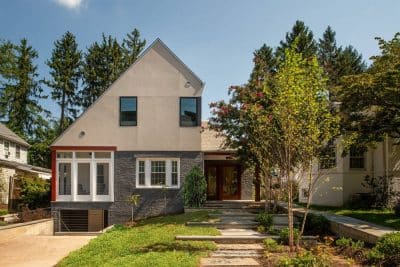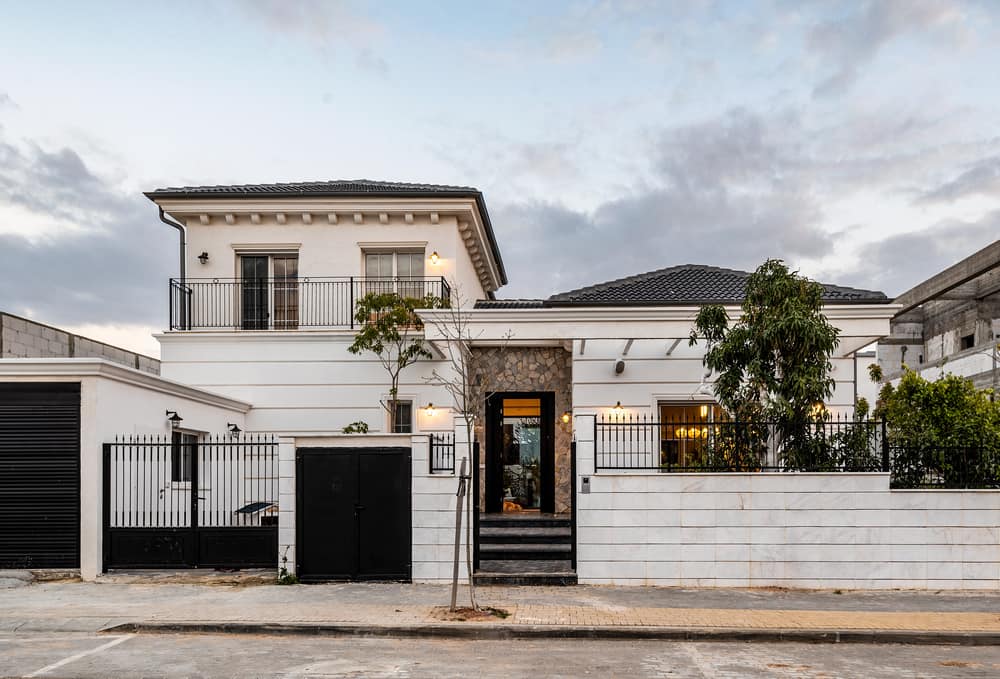
Project: A taste of Europe nestled in the Med
Interior Design: Shirly Dan
Location: Israel
Photo Credits: Shay Adam
The owners of this property dreamed of building a family home in the village where the spouse grew up. A home that would be functional, whilst being a pleasure to entertain in, abundant in natural daylight, and with plenty of privacy for each of the couple’s children. Designer Shirly Dan turned the dream into a reality by transforming the old property into a European gem with unique modern touches
This property, located in the owner’s home village in southern Israel, was where she longed to raise her two children.
Shirly Dan, the owner of an architecture, planning, & design studio, was responsible for the renovation project that lasted 18 months and resulted in the owner’s dream coming true. The 300 sqm built property stretches across two levels and is set on half an acre of land. The H-shaped ground floor enjoys a central patio and contains the family spaces as well as the owners’ master suite. The top level includes the children’s suites and an additional space that is used as a gym.
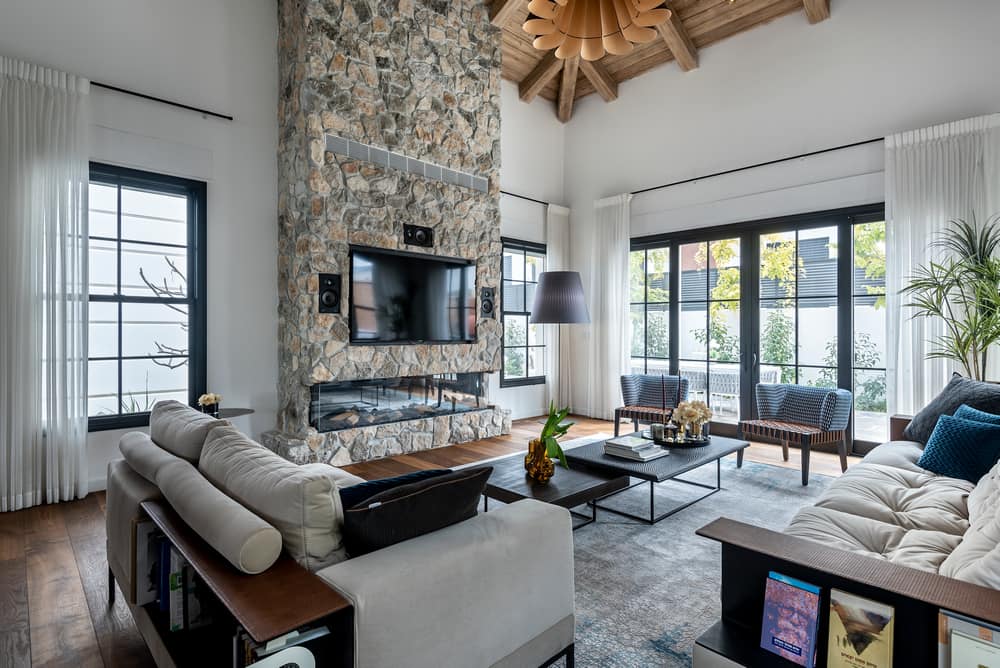
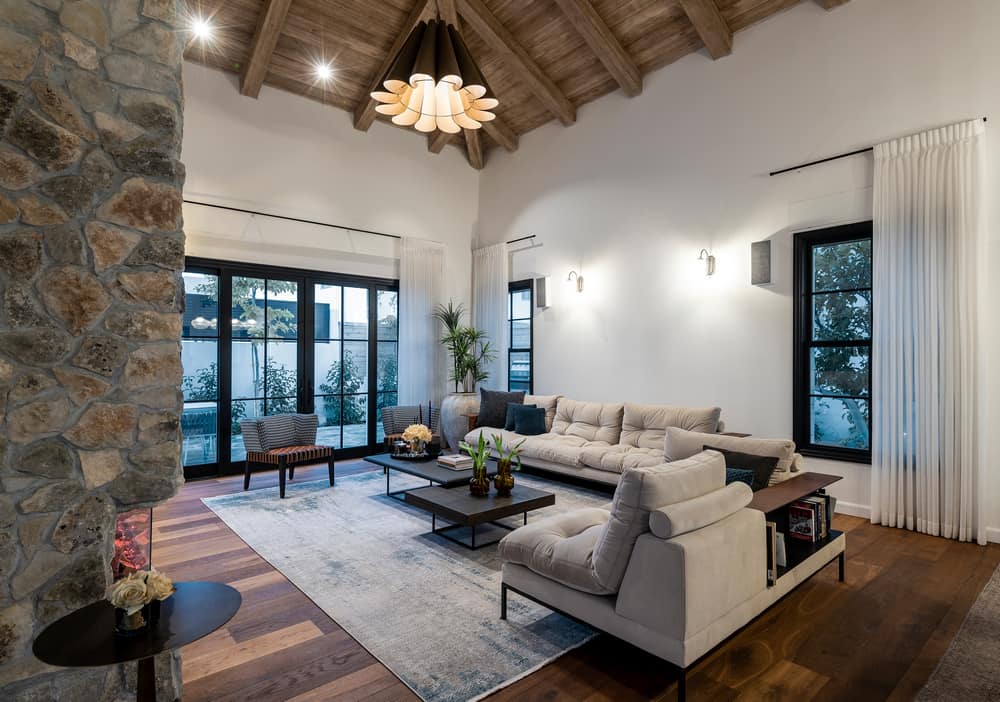
It was important to the couple that the property enjoyed large windows that ensured plenty of natural daylight, surrounded by lush garden corners that would contribute to a fun home perfect for relaxing and entertaining.
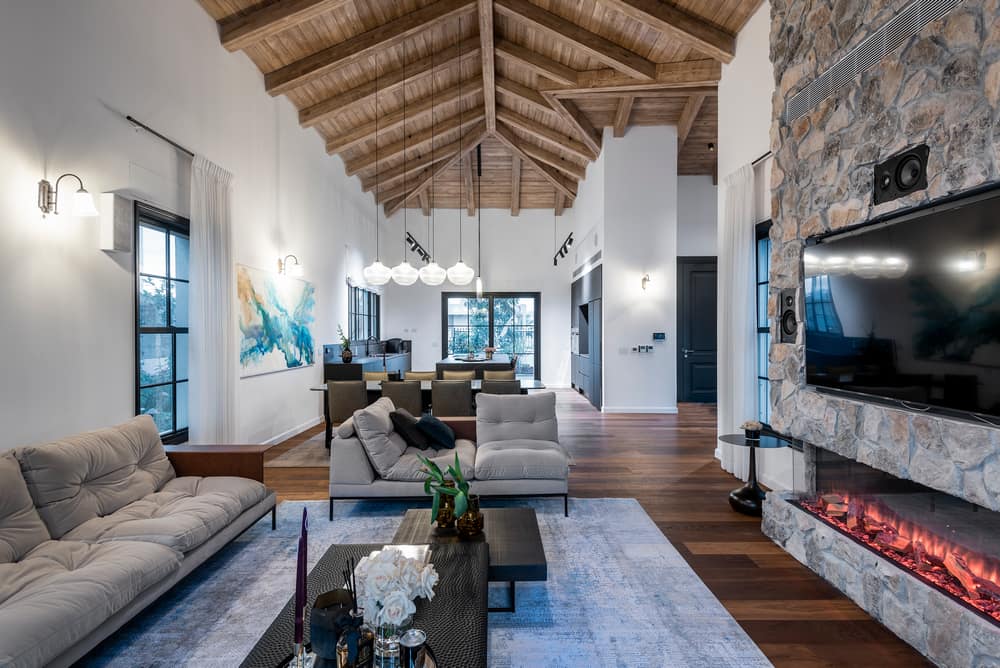
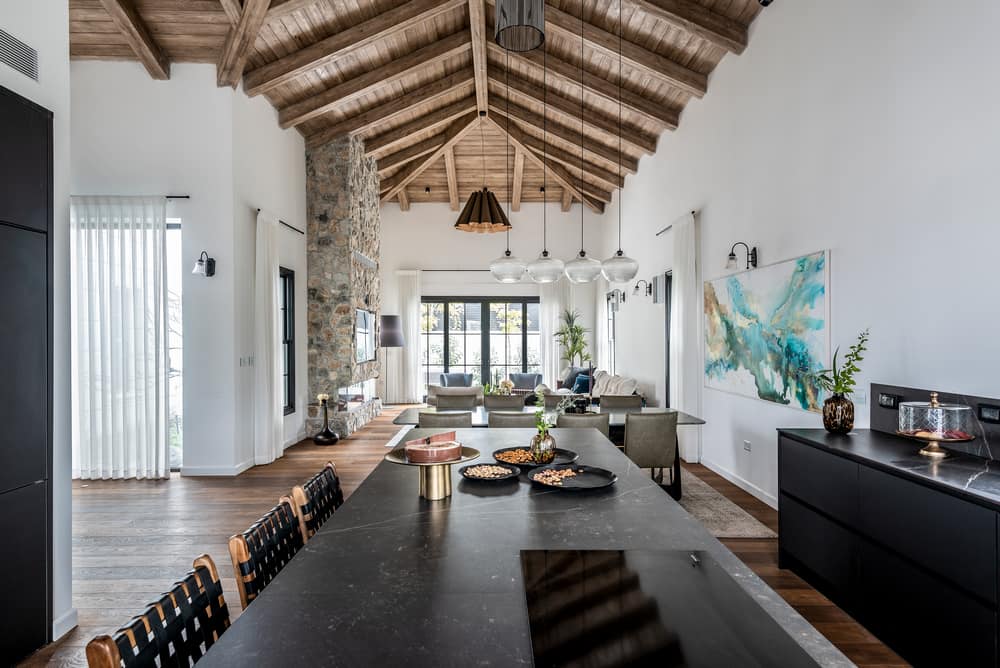
The property’s facades are very impressive, with wooden aluminum windows combined with cornices and a tiled roof. The facade is tiered, with the second level built across half the length of the first. Its white shade in contrast to the black window frames, entrance door, and handrails – creates an impressive look that is complemented by a gray tiled pathway that leads to the entrance.
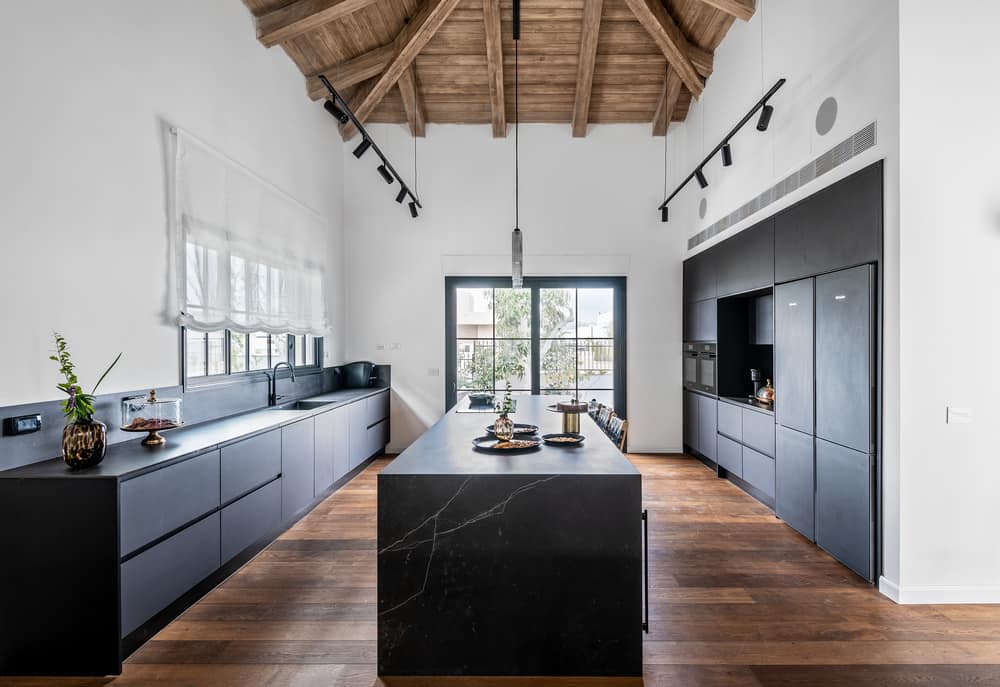
A luscious green patio comes into view upon entry along with a sideboard and mirror positioned in the entrance. The communal living area is located to the right of the entrance – a kitchen, living room, and dining corner, all leading to the garden. The entire property was fitted with parquet floors and the exposed old-oak beam ceiling creates a breathtaking sense of height.
The master suite and guest suite are located to the left of the entrance (each with a separate exit to the garden), alongside the staircase and a safety room that is used as a family and utility room with an exit to the garage.
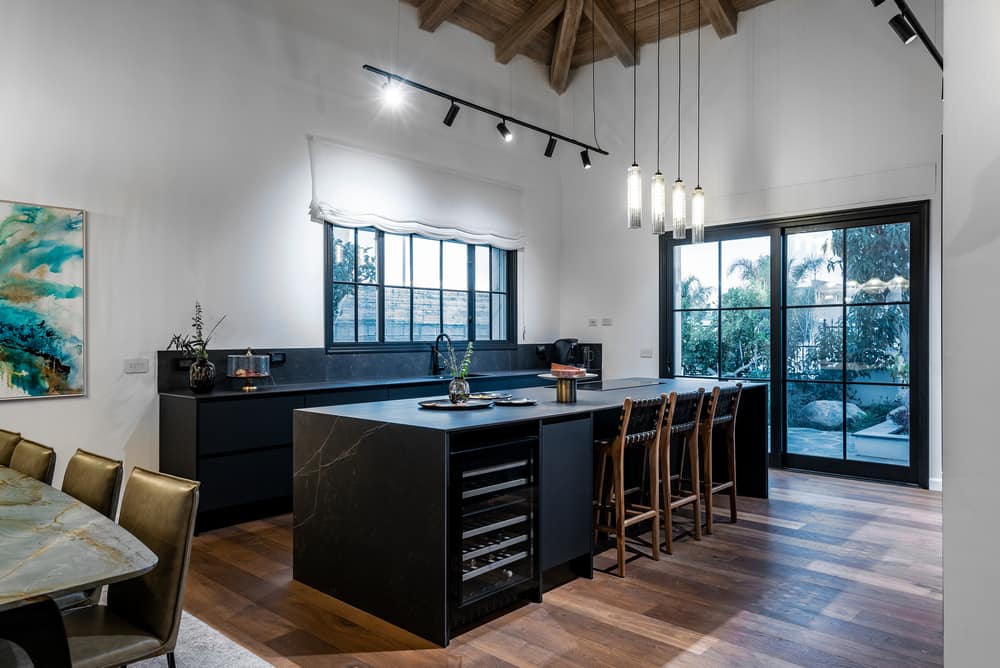
The spacious kitchen was designed in three parallel lines. The first includes the sink and worktops, the middle includes the kitchen island, stove top, and breakfast bar, and the third is made up of kitchen cabinets, a fridge, wine cooler, pantry, and a central open appliance counter that includes the coffee machine. The predominantly black kitchen was painted with a graphite-black varnish coating (Schleiflack) and fitted with black marble blending beautifully with various wooden elements and creating a rich and dramatic look. The light fixtures were fitted directly above the island center, with additional technical lighting fitted on either side of the kitchen, making it an inviting and pleasant space.
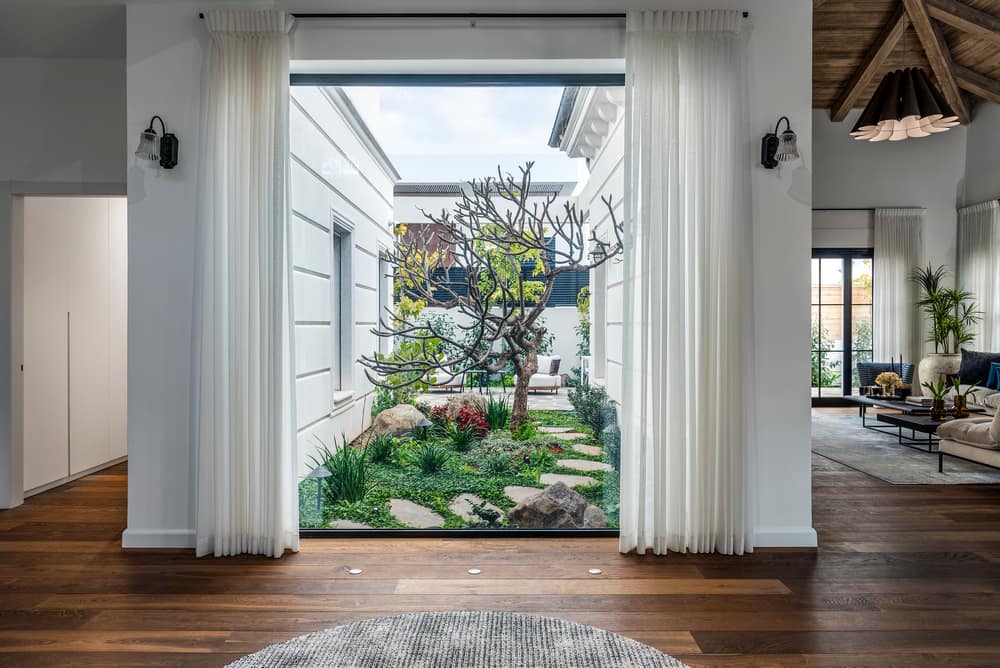
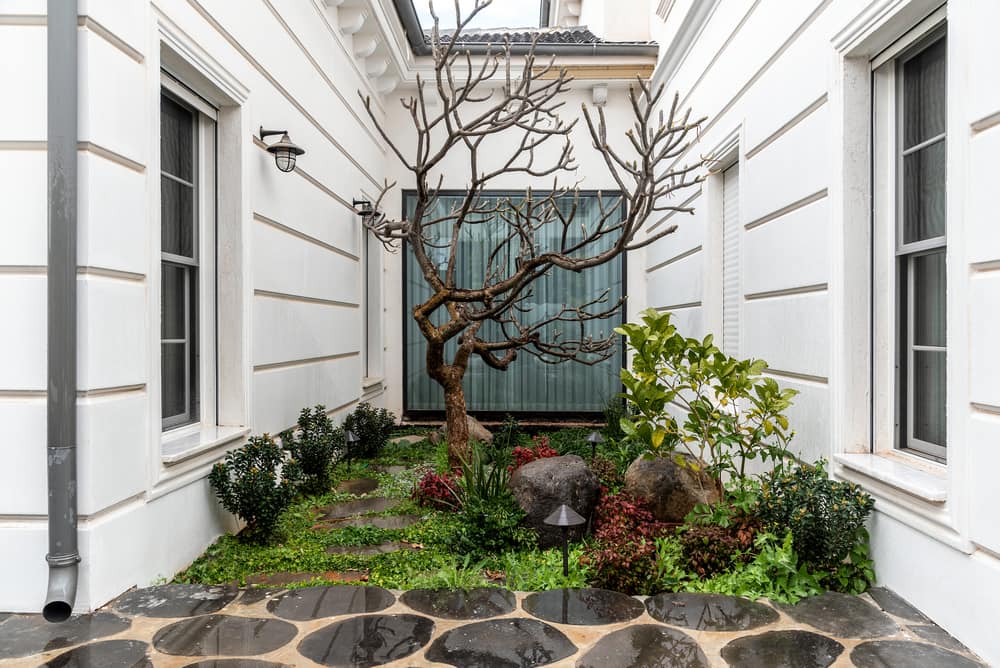
The meticulously designed dining corner is located between the kitchen and the lounge. A unique jewel-like plate with delicate marbling was used as a dining tabletop, fitted with steel legs, and surrounded by upholstered dining chairs. Four light fixtures hang down from the 5.5m high ceiling, directly above the table, and an impressive custom-made art piece defines the area.
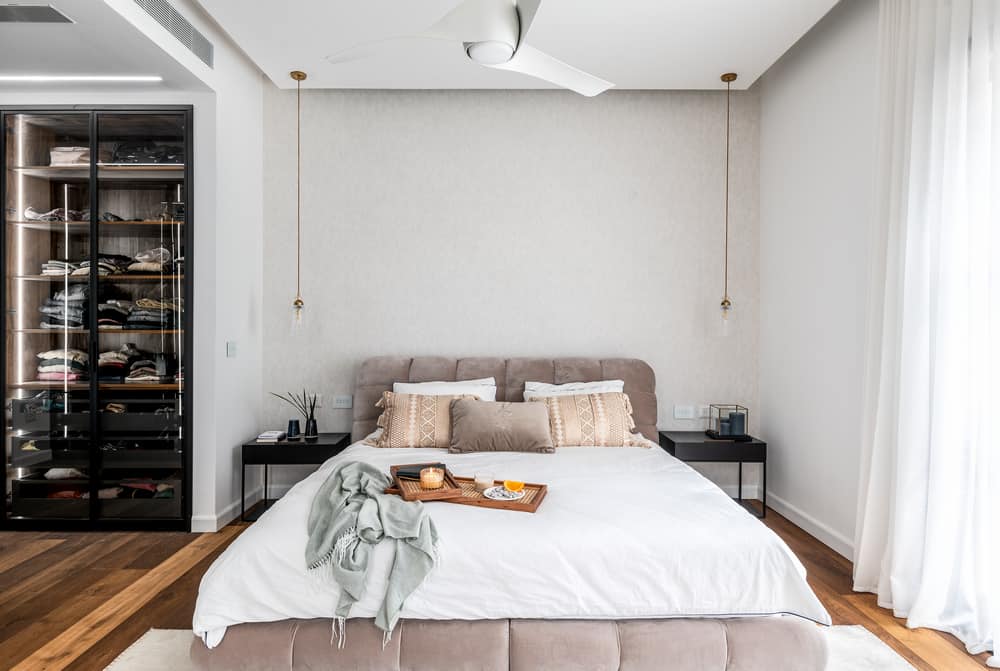
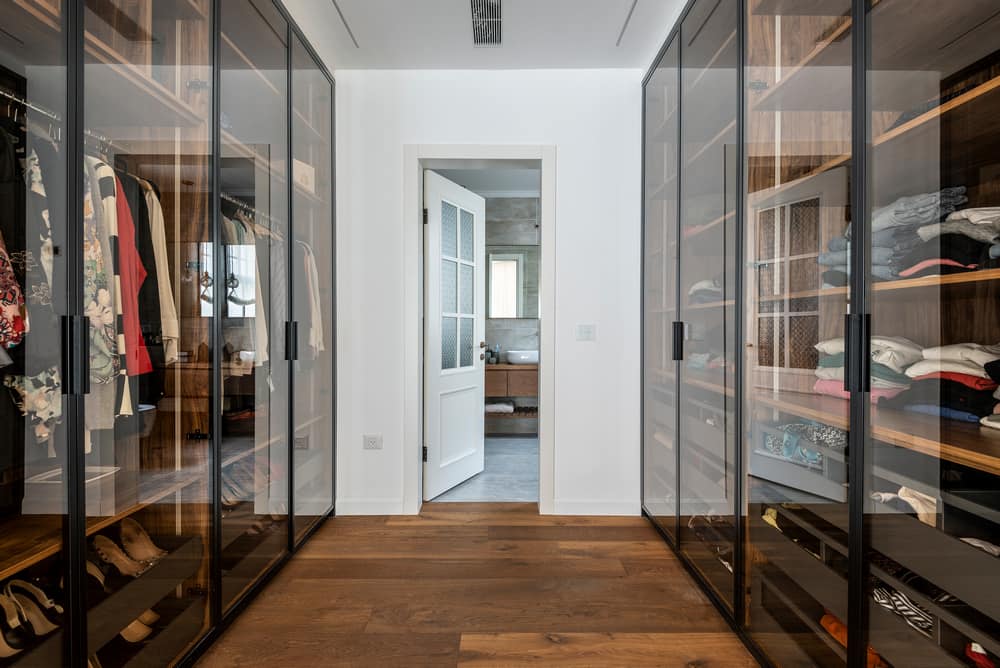
The lounge is cozy and perfect for laid-back lounging. The stone-cladding fireplace sits at the heart of the space, with the rest of the lounge designed to complement it. The fireplace wall conceals the a/c & audio systems and is fitted with a mounted TV.
The seating area includes a chaise-longue, a long three-seater sofa, and two single armchairs. The sofas include dedicated storage for books and magazines, which double as the back or armrest of the sofa. a brass top and a wood top coffee table, both with steel legs and positioned in a tiered effect, complete the look.
The green patio is visible from all corners of the space and the delicate touches of turquoise that appear in the artwork, dining table, and lounge rug, add a pop of color, and complete the look.
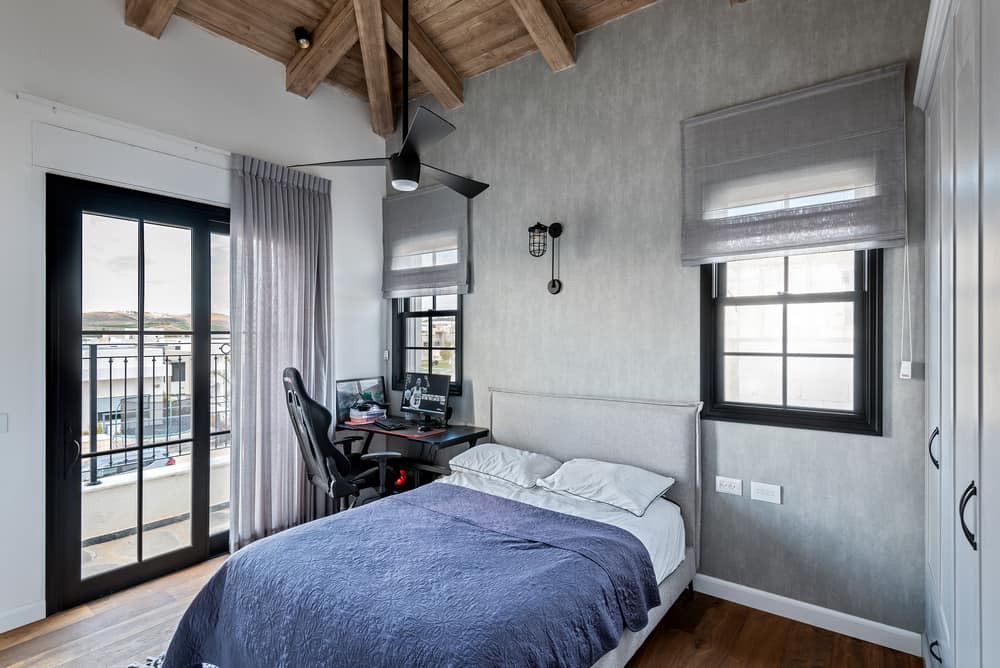
The master suite was planned in the quieter section of the ground level, and opens onto the garden. The pampering suite includes a walk-in wardrobe and shower room. A soft inviting bed is positioned against a wallpapered wall and two light fixtures above it. The walk-in wardrobe was fitted with internal light fixtures and clear glass doors and leads to the shower room. The master suite too enjoys a fireplace above which a TV is mounted, and sheer curtains soften the space. The shower room includes a double shower with a bench, teak cabinets, brass taps, and stone-like tiles with golden veining.
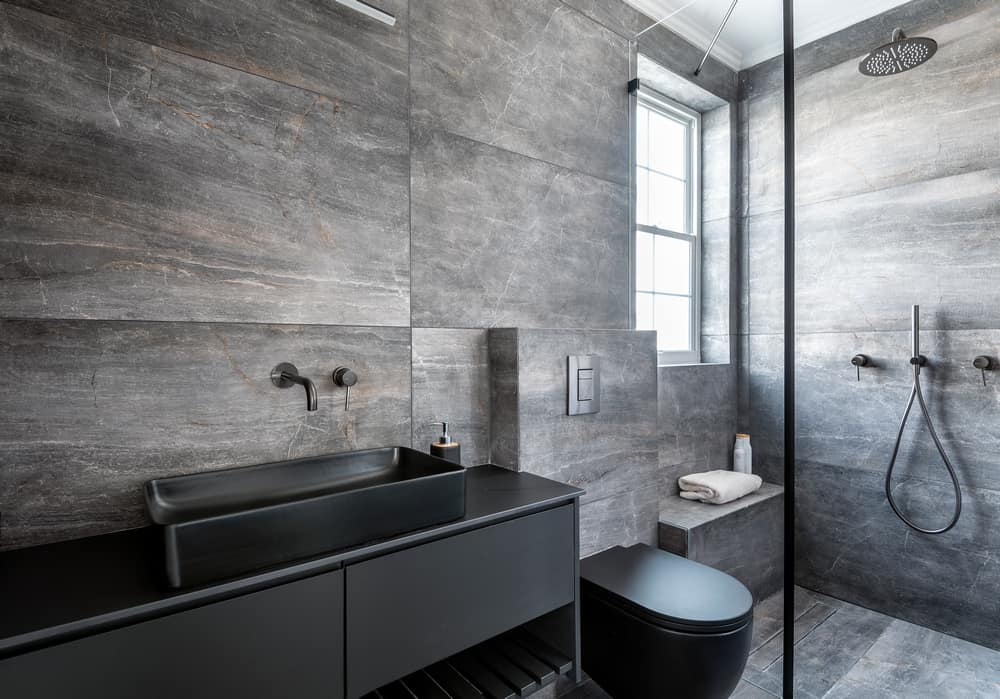
The safety room includes a lounging sofa and work desk and was decorated with wallpaper of the world map. The utility room was fitted with painted tiles and a raised washing machine for ease of use. The utility room leads to the garage and a side garden where laundry can be aired.
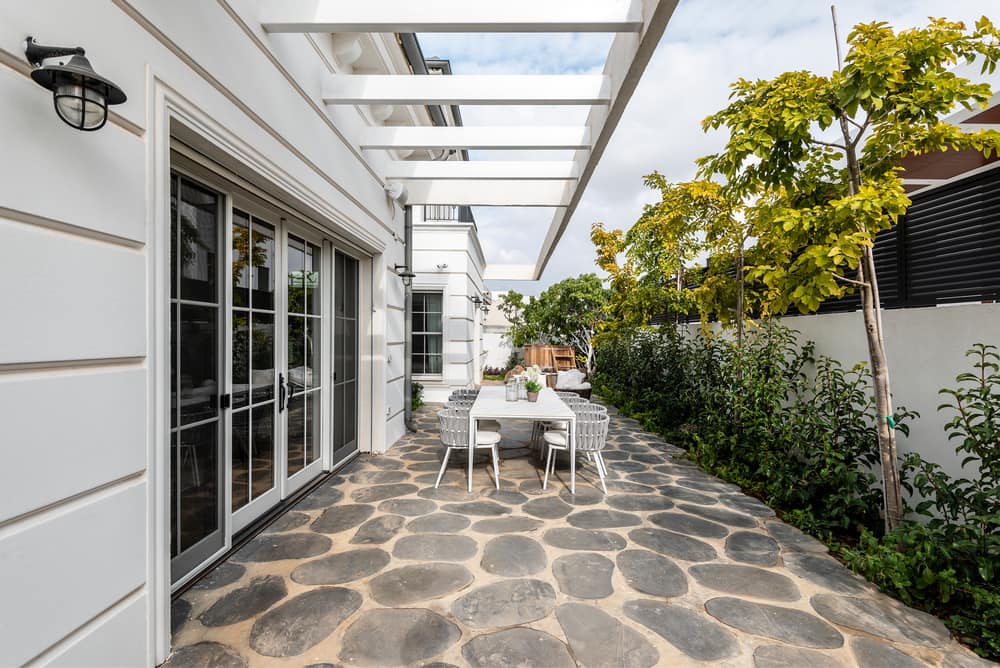
The children’s suites are located above the ground-floor master suite. Both rooms enjoy high exposed beam ceilings with ceiling fans, fitted wardrobes, en-suite showers, and computer desks. A gym corner was created on the same level for the family’s benefit.
The garden is the property’s pièce de résistance and consists of a front garden (outside the kitchen) and a back garden (outside the lounge and master suite). A pampering hot tub, BBQ corner, and patio – all make the garden a truly pleasurable experience. The garden contains a formal dining area as well as multiple lounging corners. Basalt tiles were used for paving and are complemented beautifully by a white pergola and European-style cornices that surround the property.
