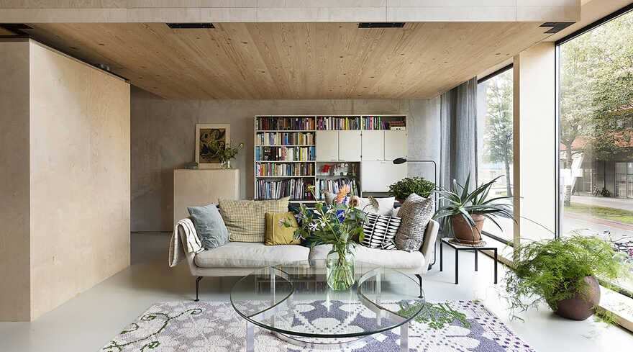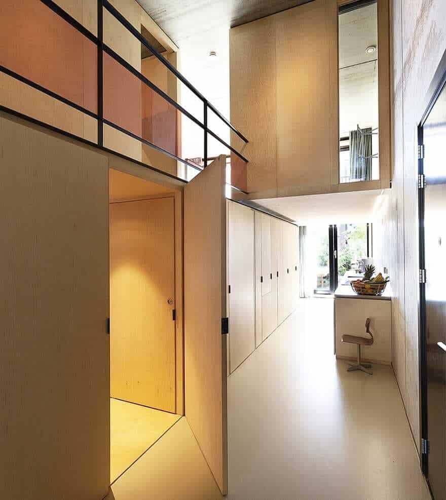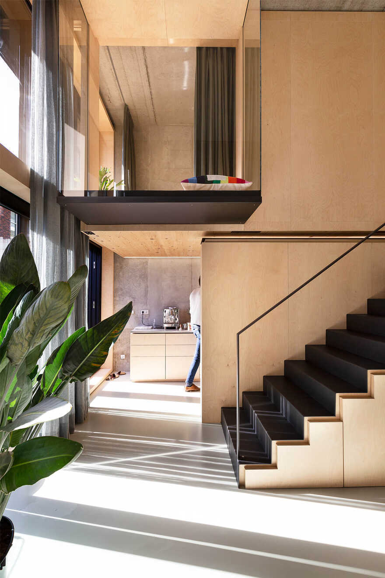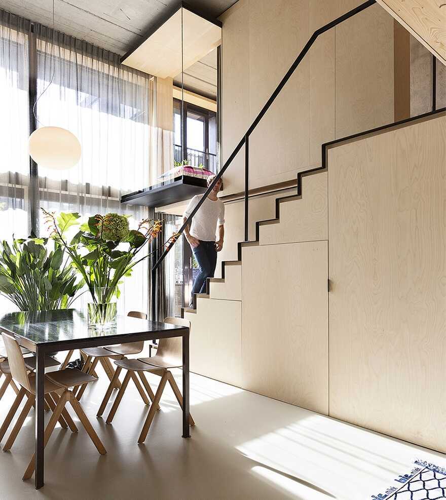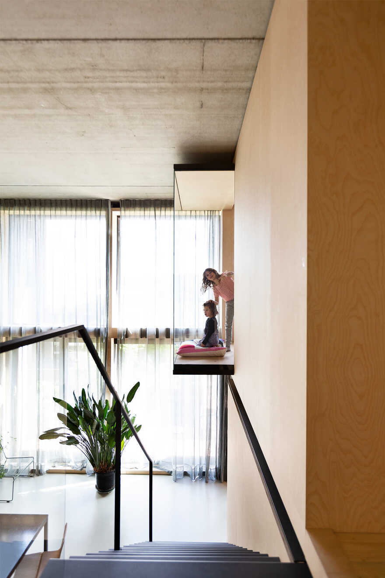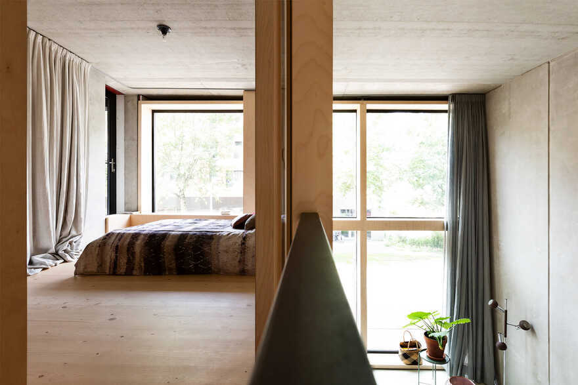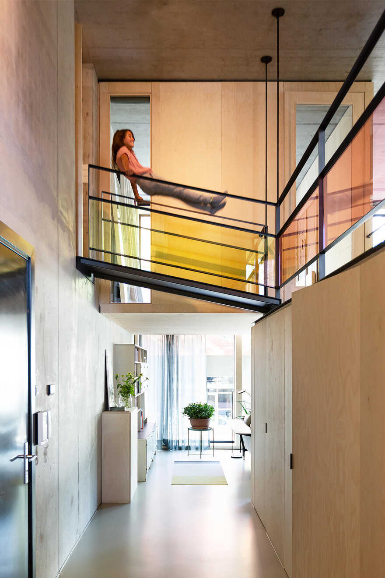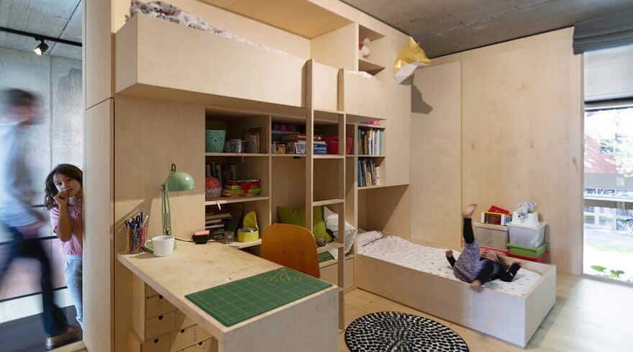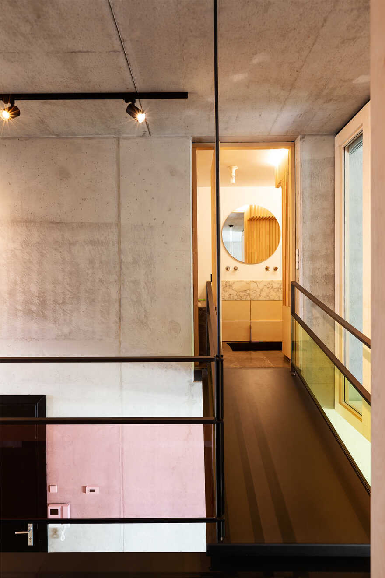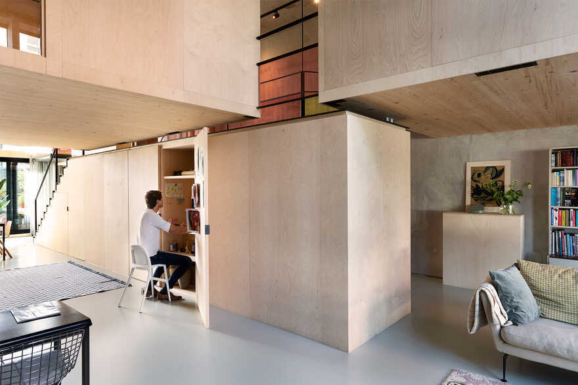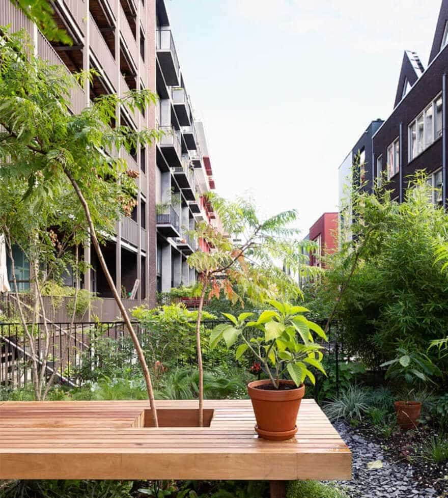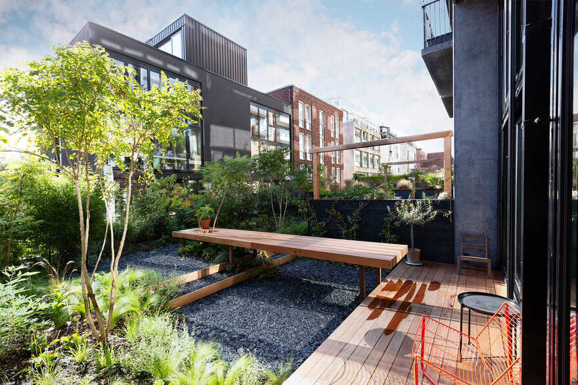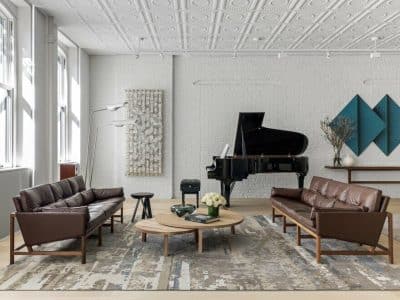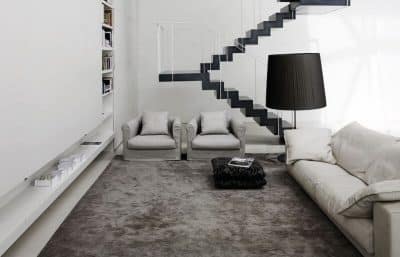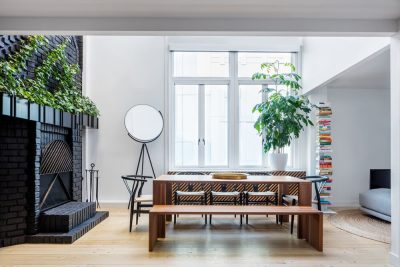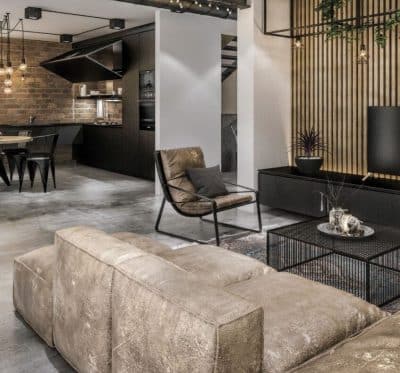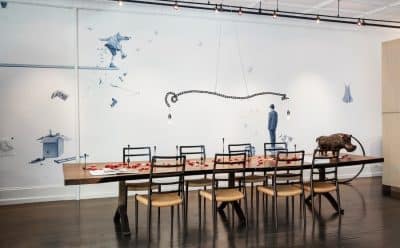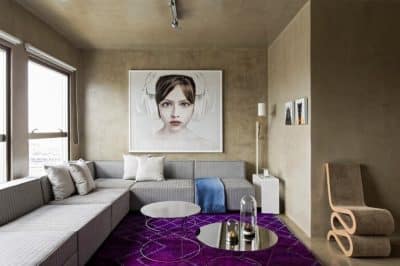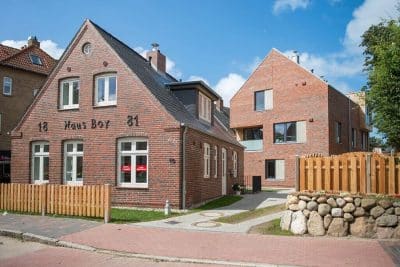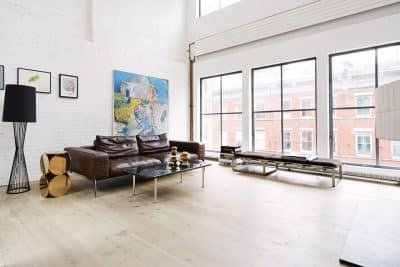Project: Playful Loft – Superliving Project
Architects: BuroSAI
Team: Fokke van Dijk, Jessica Tjon Atsoi
Collaborators: Adviesburo Lüning
Styling: Emmy van Dantzig
Construction: Javi Houtbouw, Intrica interieurbouw, Alski interieurbouw
Garden: Boekel Gardens
Location: Houthavens, Amsterdam, the Netherlands
Year 2019
Photo Credits: Jansje Klazinga
Amsterdam based architect Fokke van Dijk approaches design with a holistic and attentive mindset. As the director of his own practice BuroSAI, he works across a variety of typologies, including bespoke interiors, residential and civic architecture. BuroSAI’s work is sustainable, future-proof, and tailored towards the client, streetscape and the local environment.
Fokke firmly believes that well-designed spaces can enrich people’s lives, and that a well-designed home can fulfill how the inhabitant(s) want to work, live, connect and have fun.
Fokke and his wife Jessica, who is also an architect and urban planner, have balanced seclusion with connection in their house of many nooks. “Playing with spatial qualities is what makes the fun in architecture. Provided with a spacious concrete shell of 17 metres deep, 6,30 metres wide and 5 metres high, we quickly decided that we wanted to keep the impressive spatial loft experience and simultaneously try to create intimate places for living.”
Wanting to have a sense of the whole space while also having more intimate, cosy areas, the design duo have created a series of box-like volumes that seem to hover above one other. Framed vignettes and glass pop-outs offer the family glimpses into other rooms.
“On the outside the boxes are quite sleek and minimal while the inside has more rich details. Such surprises make a house interesting. A huge open space is just as impressive but then you have seen everything,” says Fokke.
The concrete walls, and ceiling fit into a modern, minimalist style. Also the volumes, geometrical and monolithic in material add to a very subdued appearance. Yet all these materials, the concrete, the birch plywood have lively and interesting decorative patterns, the flames of the plywood, the irregularities in the concrete, prevent the loft from becoming a cold design statement. The powdercoated black steel is a third sleek material.
Set in the Houthavens ( Superloft Project by Marc Koehler Architects), a formerly industrial area that is being rapidly developed, this playful loft has an irreverent, experimental feel. “We decided to hang the bedrooms at alternative heights instead of having one large void,” he explains. “Playing with heights and depths is what makes architecture so much fun.”
“Inside the volumes we offset this approach with a lot of details: cupboards, beds, desks in the same birch wood but with more colour accents bring live and playfulness to these rooms . It’s like the amethyst stone: a big surprise on the inside that you didn’t expect from its dark rough exterior.”says Fokke
Outside in the garden, the sloping terrain allows a long timber table to have an irregular height from the ground. On the loft side it’s the right height for a dining table, while at the far end, where the ground gets higher, it becomes a low coffee table. Such amusing additions imbue a sense of playfulness. As Fokke says, “There is a lot to discover here in this playful loft.”

