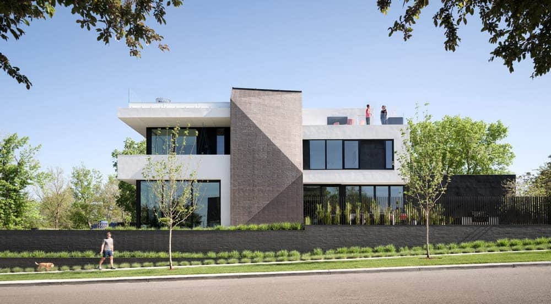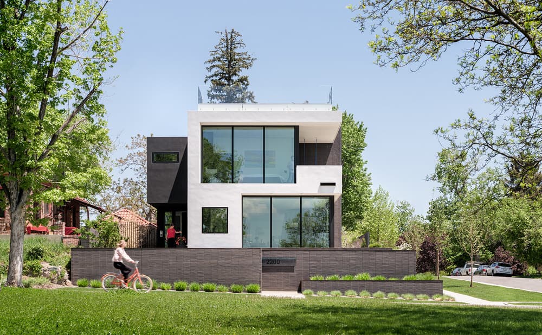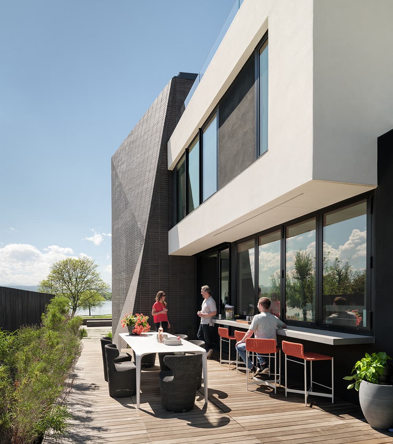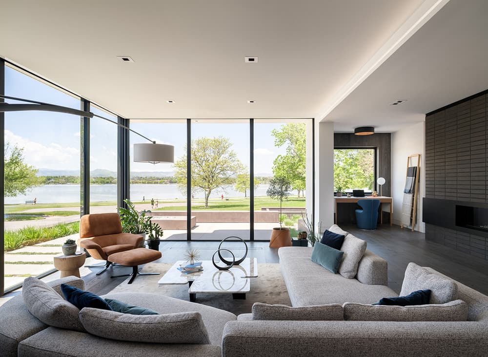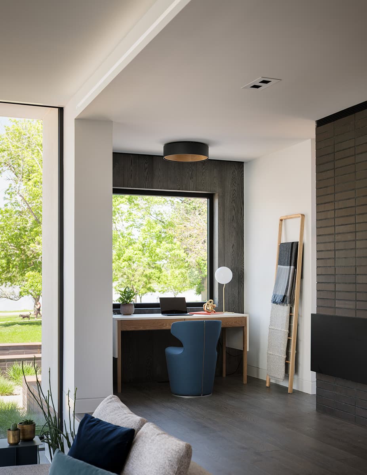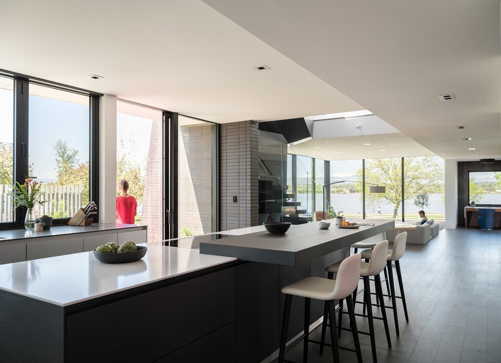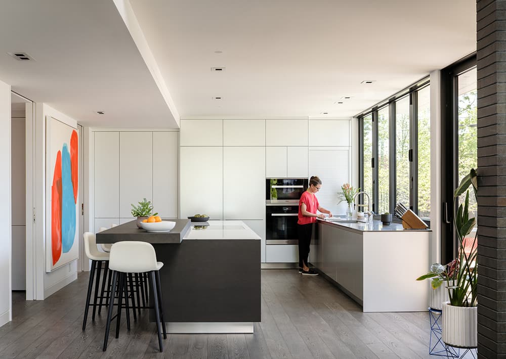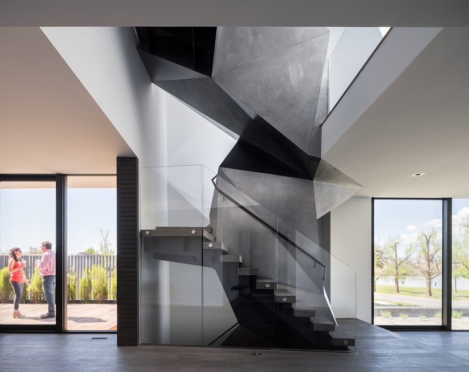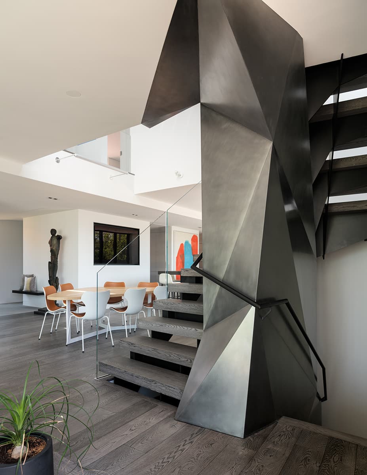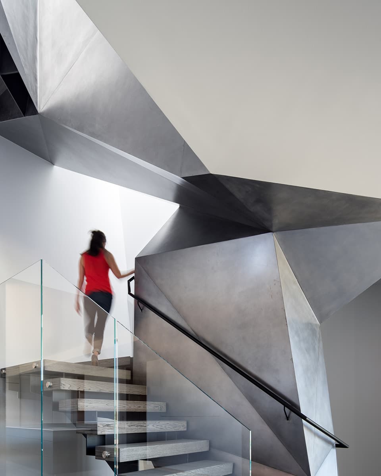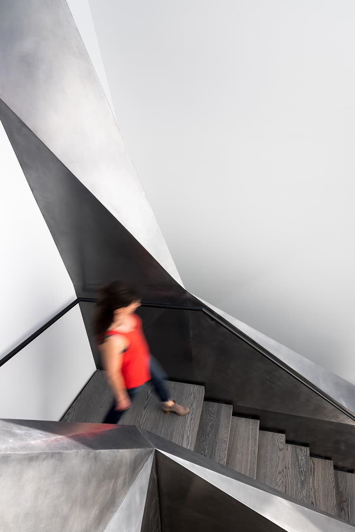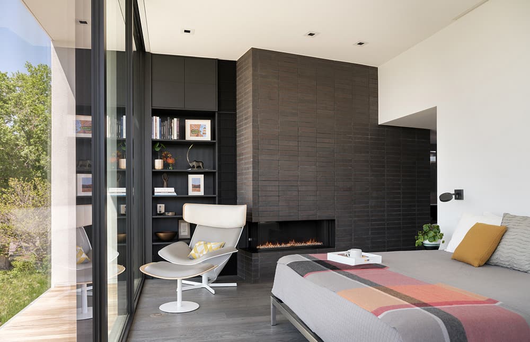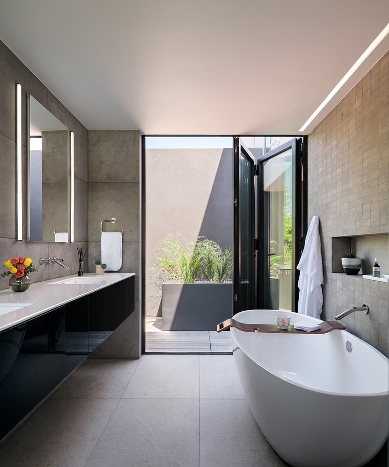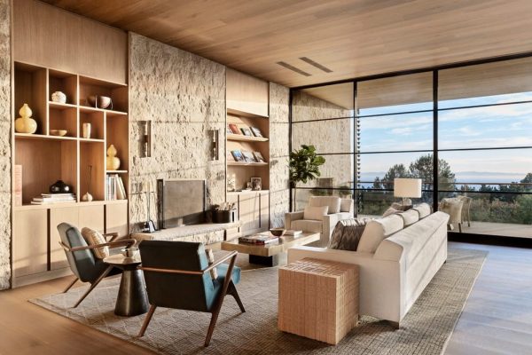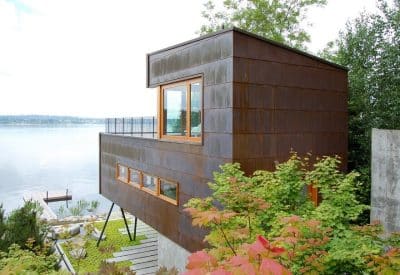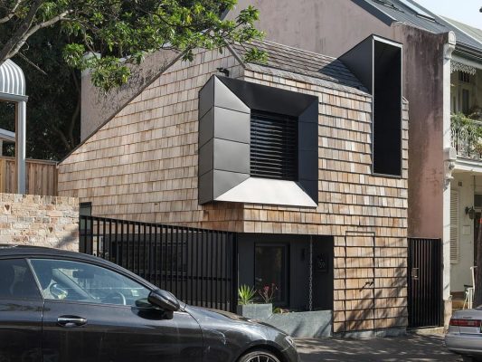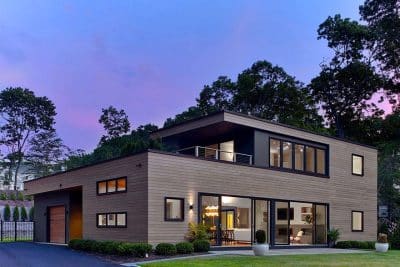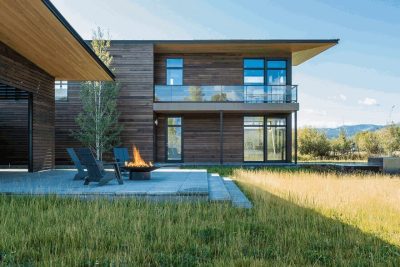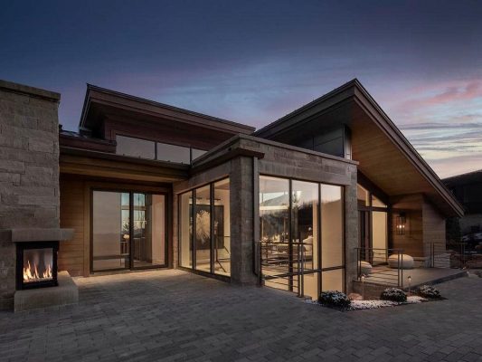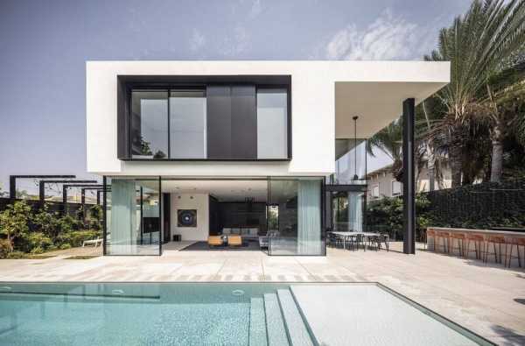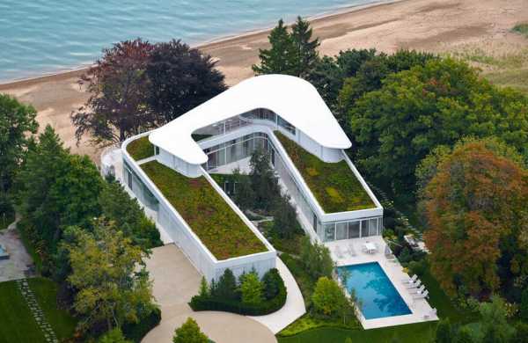Project: Sloan’s Lake Modern House
Architects: HMH Architecture + Interiors
Location: Denver, Colorado
Photo Credits: David Lauer Photography
Text by HMH Architecture + Interiors
Awards: AIA – 2019
Architectural Detail (Staircase)
LUXE RED AWARD – 2020
WOW! Factor Room (Staircase)
Located on the edge of Sloan’s Lake with panoramic views of the Rocky Mountains, this house is designed for healthy living, entertaining and artfulness. The indoor-outdoor approach to living gave way to five distinctly different outdoor spaces over four levels. The uppermost roof top deck has a hot tub and an eight foot long gas fire pit. Designed for exercise, it is adjacent to the yoga room and full bath. On the middle level, the master suite also faces the views with adjacent outdoor space. Two additional bedroom suites are found on the middle level as well.
The open plan living/dining/kitchen can be opened up with large sliding glass patio doors and windows, embracing outdoor entertaining areas. An office off the kitchen serves as the home’s “command center.” The lower level of the home houses the game room, gym, and home theater. The sculptural stair is the centerpiece of the house and connects all of the spaces figuratively and literally. It is also the largest piece of art in the house.
About Modern Stair
Staircases can be more than routes to other levels. They can also ‘wow’ as a design feature and add an architectural statement within a home. This stair takes the ‘wow factor’ to the extreme while offering the minimalist interior of the home something complex, sculptural and striking – a physical and figurative fracture in the architecture.
This folding stair drew inspiration from origami trees: a trunk growing, branching out, and reaching skyward. As you ascend, natural light streams down from the skylight above. The walkway’s zigzag movement encourages pause to take in the beauty of the tower. Each level provides a distinct view of the abstract composition within the ordered plan. The materials—metal, wood, glass—are antithetical, yet compliment the minimal architecture of the home.
The adjacent exterior wall folds in conjunction with the composition of the stair. Made of black brick, the folding plate walls are an enigma in relation to the traditional brick houses in the neighborhood.
From a technical perspective, stairs are one of the most challenging aspects of architecture due to precise dimensioning, restrictive building codes, multiple trades and budget. This unique design required careful planning by a large team of designers, engineers and fabricators.

