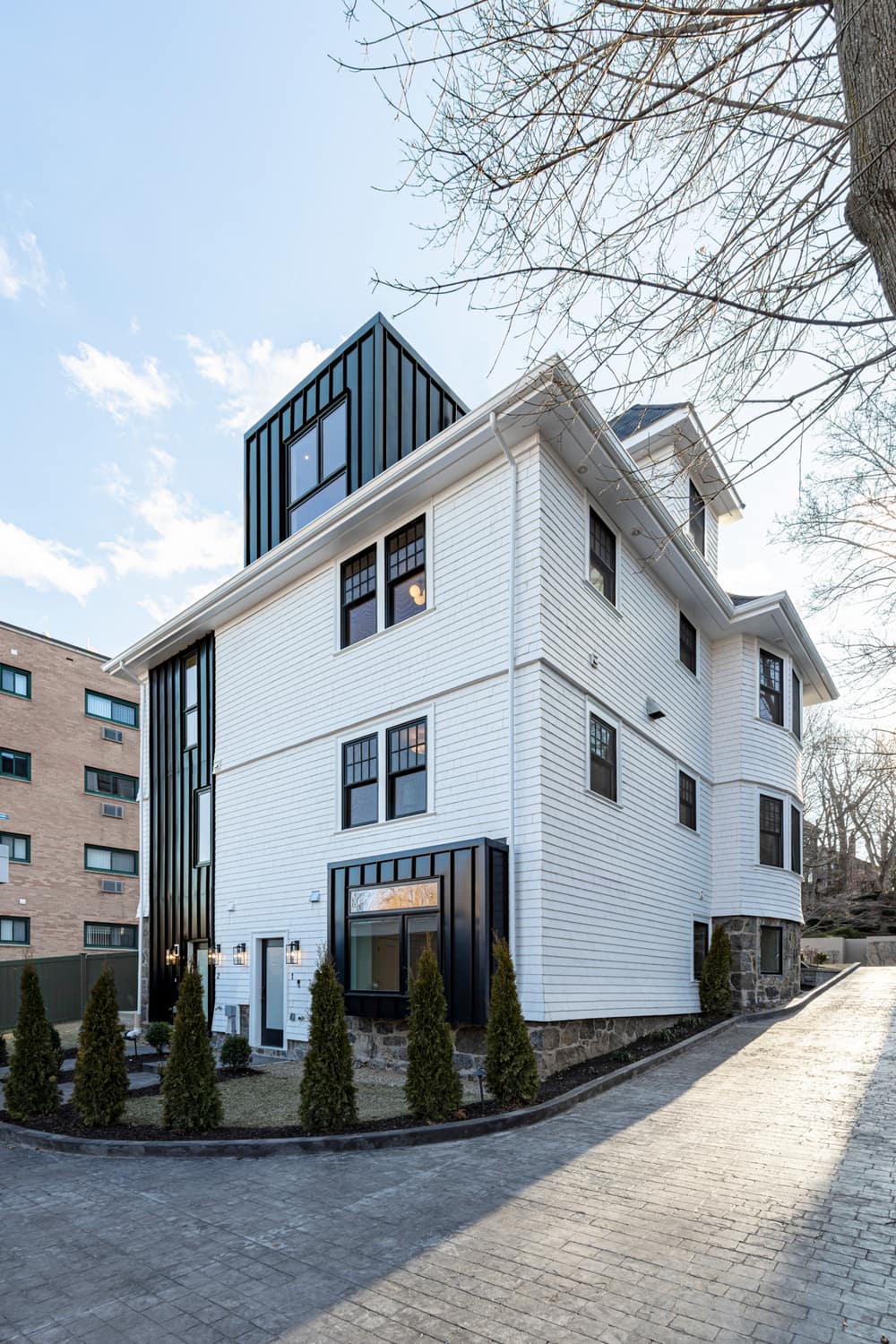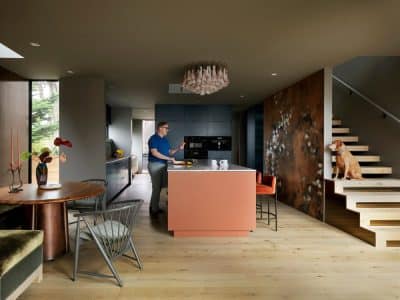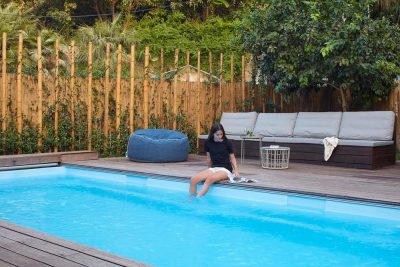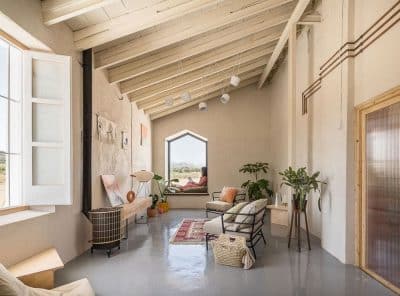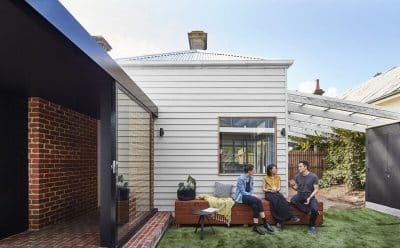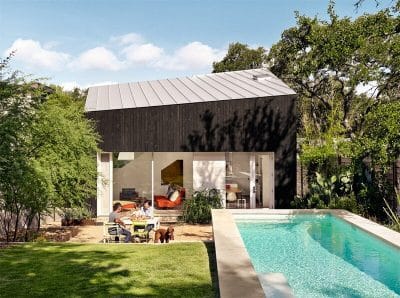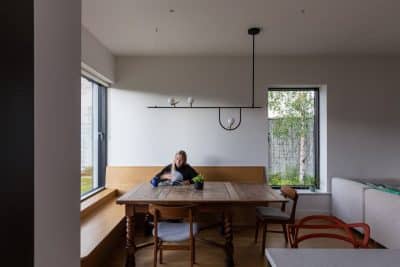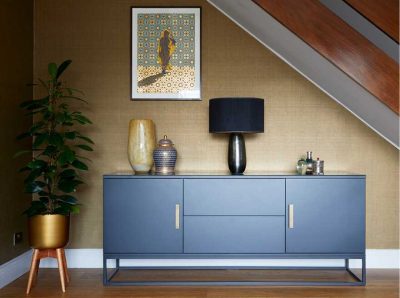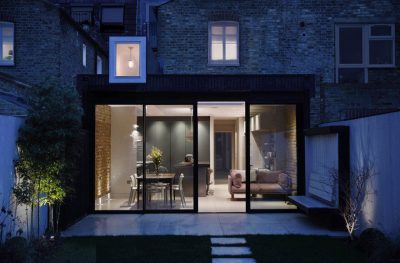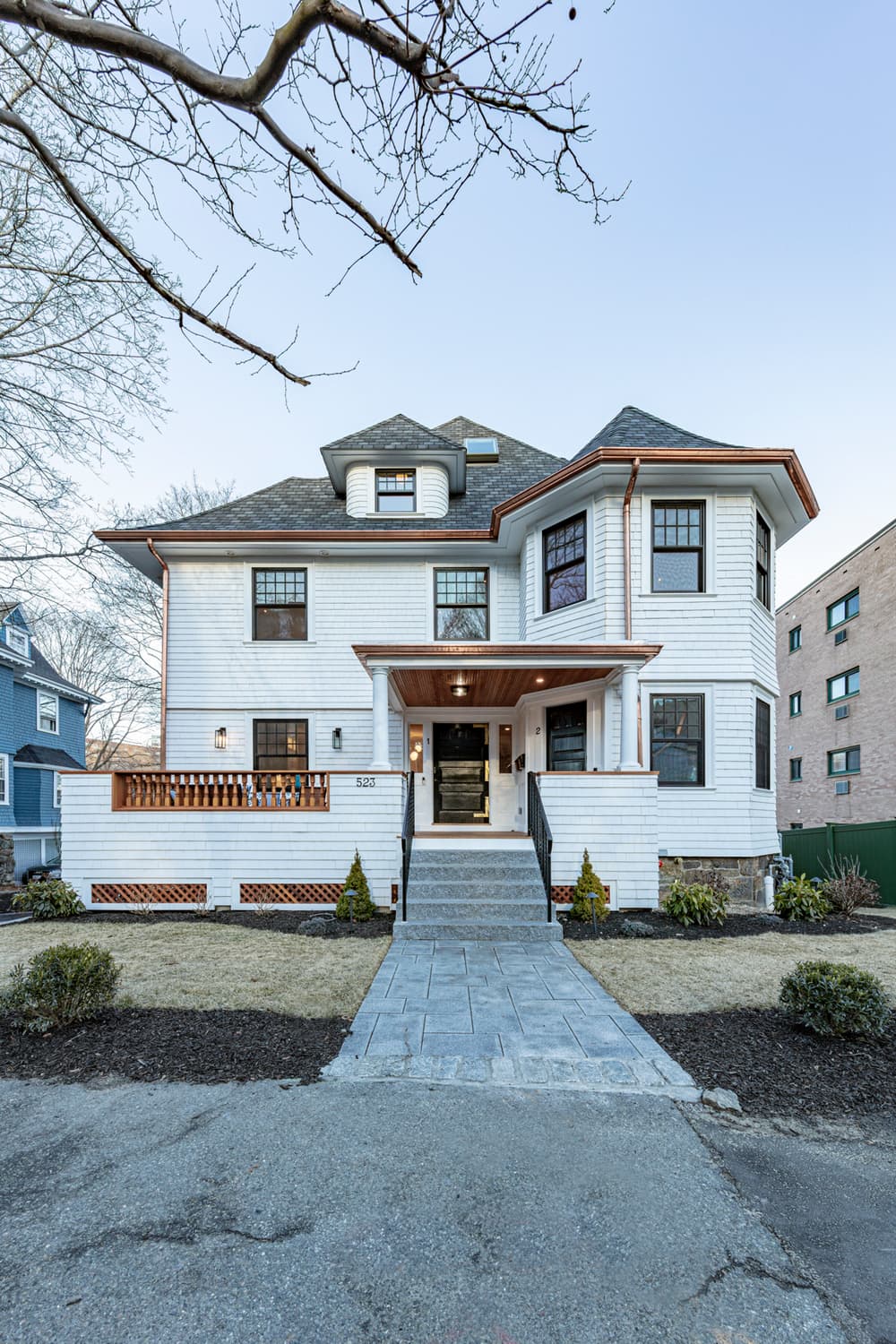
Project: Brookline Victorian Townhouse
Architecture + Interiors + Landscape: Kripper Studio
General Contractor: ADCO Realty
Structural Engineer: Souza True and Partners
Lighting Consultant: Reflex Lighting
Location: 523 Washington Street, Brookline, Massachusetts
Size 6,000 SF
Photography: Pablo Gerson
Project Scope
ADCO Realty engaged Kripper Studio to restore and completely re-imagine an historic Victorian-style residence and turn it into a contemporary and elegant duplex with expanded living space. The original single-family residence was converted to a two-family residence in the 1990s. Kripper Studio’s focus was to consider the potential of the entire building and to create two newly configured, modern, self-contained residences within the architectural charm of a one hundred year old Victorian-style home.
In keeping the shell of the building but gutting the interiors, usable living space was created in areas traditionally used for storage – the basement and attic – resulting in two, 4-bedroom units with modern systems and state-of-the-art finishes.
Built in 1894, the exterior structure still displays much of its historic character, which Kripper Studio and ADCO Realty were committed to preserving and restoring. A hallmark of Kripper Studio is the adaptive reuse of structures with a re-imagining of the interiors.
Design Approach and Solutions: Architecture
The approach to this structurally sound historic building was to consider how to sensitively update the exterior to visually imply that improvements have been made yet still be in keeping with the stylistic vernacular of the neighboring buildings. The ensuing design decisions are thoughtful and strategic.
The sensitive addition of white cladding encompassing the entire structure is the new canvas for the exterior. A subtle distinctive “lip” in the cladding halfway up the height of the building becomes a wrap-around horizontal band that visually implies that there are two residences within this structure.
The front of the Brookline Victorian Townhouse includes visual accents of:
· Cedar on the porch spindles, cap, foundation lattice and underside of the canopy;
· Black metal frames and casements for the windows, doors and skylight;
· Copper eaves;
· Black metal railing framing the porch steps;
· Original field stone on the lower band near the foundation.
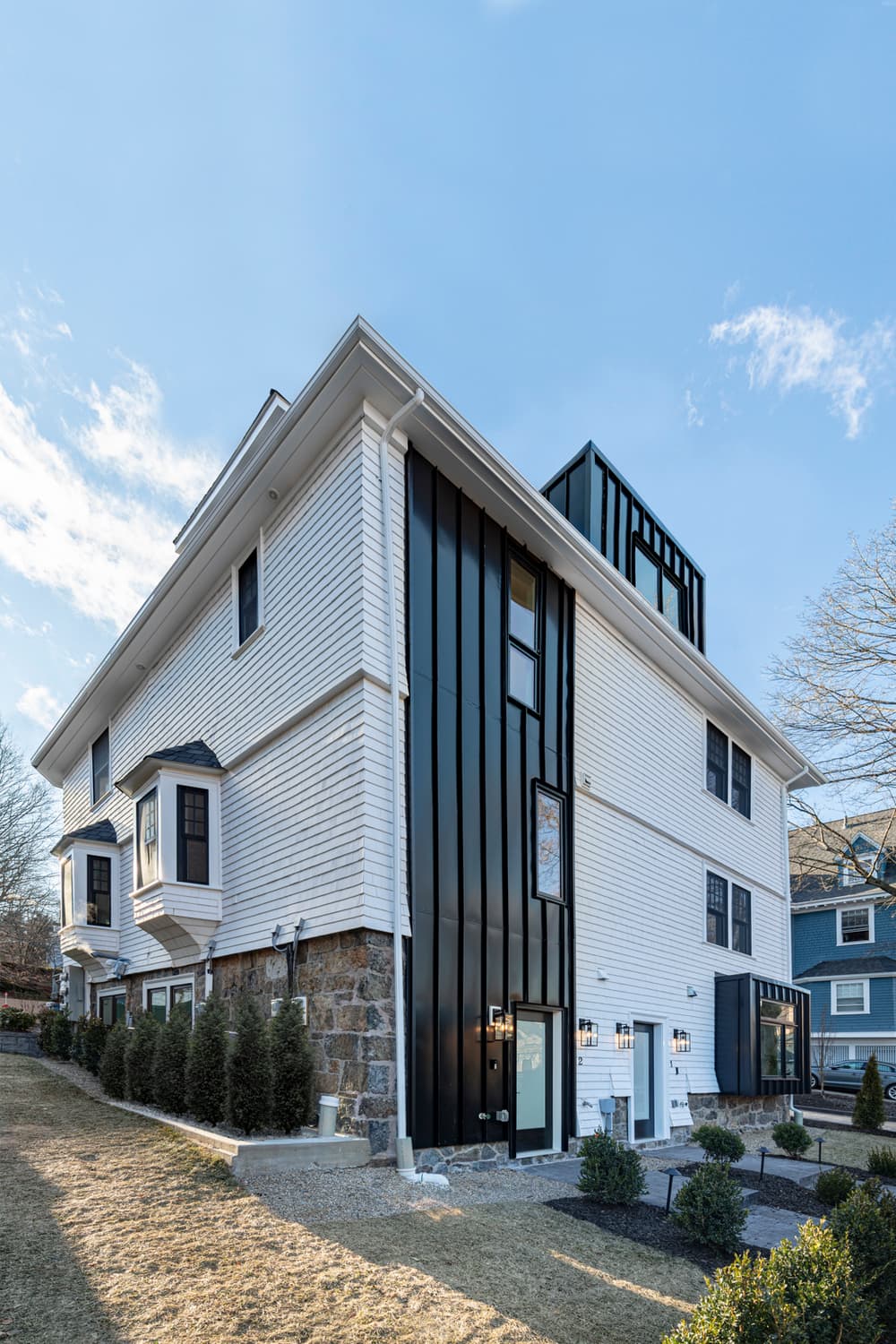
The cedar and copper accents create Victorian-period warmth. The introduction of spindles to one section of the porch wall reminds us of how a porch may be used for seating and observing.
An indication of the interior re-imagining is the placement of the entrance door for unit 2. The tower, which was previously part of the living space, is now a structural passage for access to the second and third floors, which create the second separate unit. The main entrance door replaces what was a window in the tower.
At the rear of the building white eaves blend with the white cladding to allow the architectural changes to be more pronounced with black metal visual cues to what is new:
· A rooftop dormer and window,
· An encased elevator shaft for the exclusive use of the unit 2 residents,
· New doors for access into each of the two new units, and
· A contemporary bay widow
A shed was relocated to make room for a new stand-alone 2-car garage with a black metal door. The surrounding grounds were re-constructed to include a heated driveway and walkway and new landscaping.
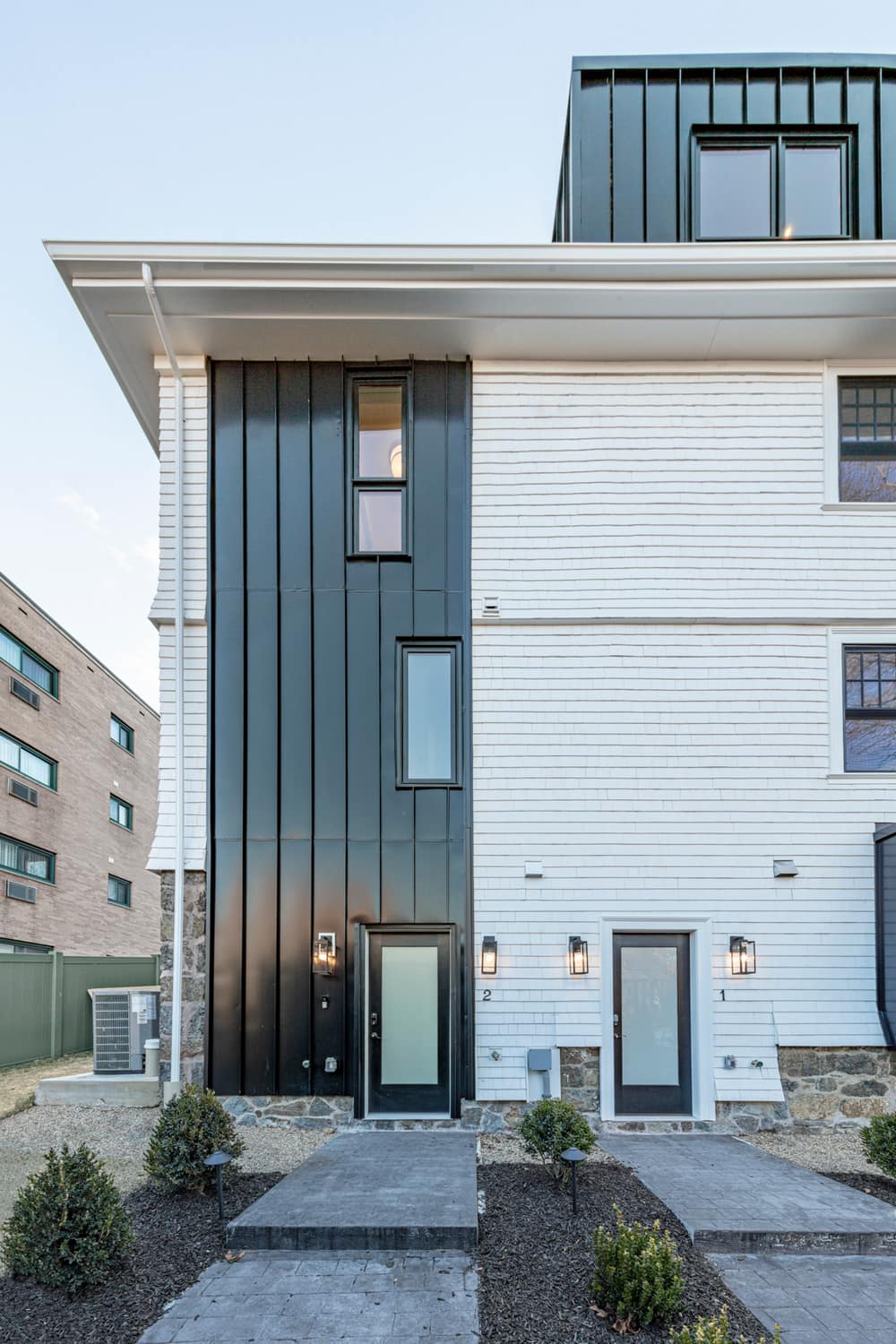
Design Approach and Solutions: Interiors
To achieve the creation of two new contemporary living spaces within an historic structure, Kripper Studio thought of a new formula for dividing and using the interior space. The guiding principles are precision, craft and an appearance of effortlessness. The architectural features and design solutions contribute to the overall aesthetic of openness, transparency and comfort, which should predominate the living experience. Bravura architecture moments are experienced with the physical action of climbing a staircase.

Only the shell of the structures was preserved. The entire interior assembly is new. Based on a symmetrical approach, the goals were to utilize all possible space and achieve as open a floor plan as possible. To achieve the symmetrical open floor plans that characterizes both units, a concealed large steel beam spans the entire building from front to back positioned at the height of the dividing line between the two units. In unison with the horizontal steel beam, concealed weight-bearing vertical columns help create an uninterrupted floor plan.

Utilizing all possible interior space meant underpinning the structure to excavate the basement and convert it from storage and utilities to livable space. Achieving a 9’ clear ceiling from the previous 7½’ and introducing larger windows creates a fully livable space for Unit 1.
Utilizing all possible interior space also meant re-imagining the previous attic with a new dormer and window and freely using the height of the roofline to create a fully livable third level for Unit 2.
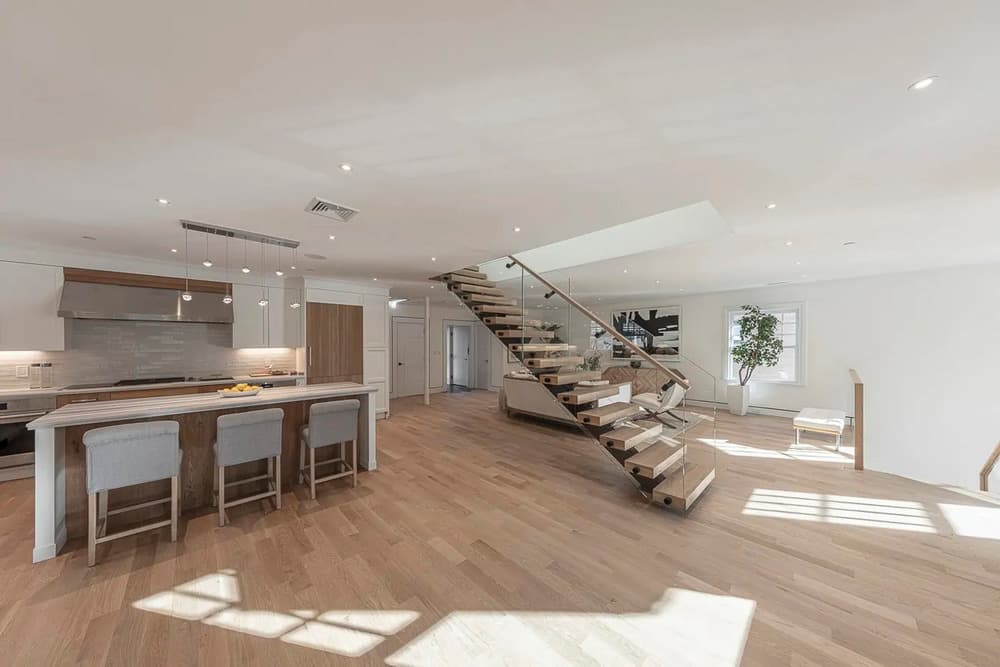
Unit 1: 2,565 sf [First Level and Lower Level]
The expansive openness of the First Level seamlessly flows to the Lower Level via an unobtrusive staircase. The Oak flooring on both levels continues on the risers and treads of the block-and-frame structural staircase and the 1” thick inset glass railing floats and wraps around the staircase. The Oak handrail accents and outlines this architectural moment.
The only structural column is discreetly aligned with the staircase leaving the openness of the floor plan to be as flexible a living space as needed.
The Lower Level, with new enlarged windows and a 9’ clearing for the ceiling, defies expectations.

Unit 2: 2,386 sf [Second and Third Levels]
The main access point for Unit 2 is a new door leading from the porch to the tower, which is now an encasement for a dedicated cantilevered staircase leading to the Second Level. In keeping all the windows of the tower but removing the division between the previous floors a natural light-filled entrance is the opening note to the living experience.
Cantilevered on a steel stringer with floating treads on steel plates and no risers, the ingeniously designed staircase navigates the limited width of the space with a creative twist up the double height space. Custom glass risers and an Oak handrail add to the floating effect.
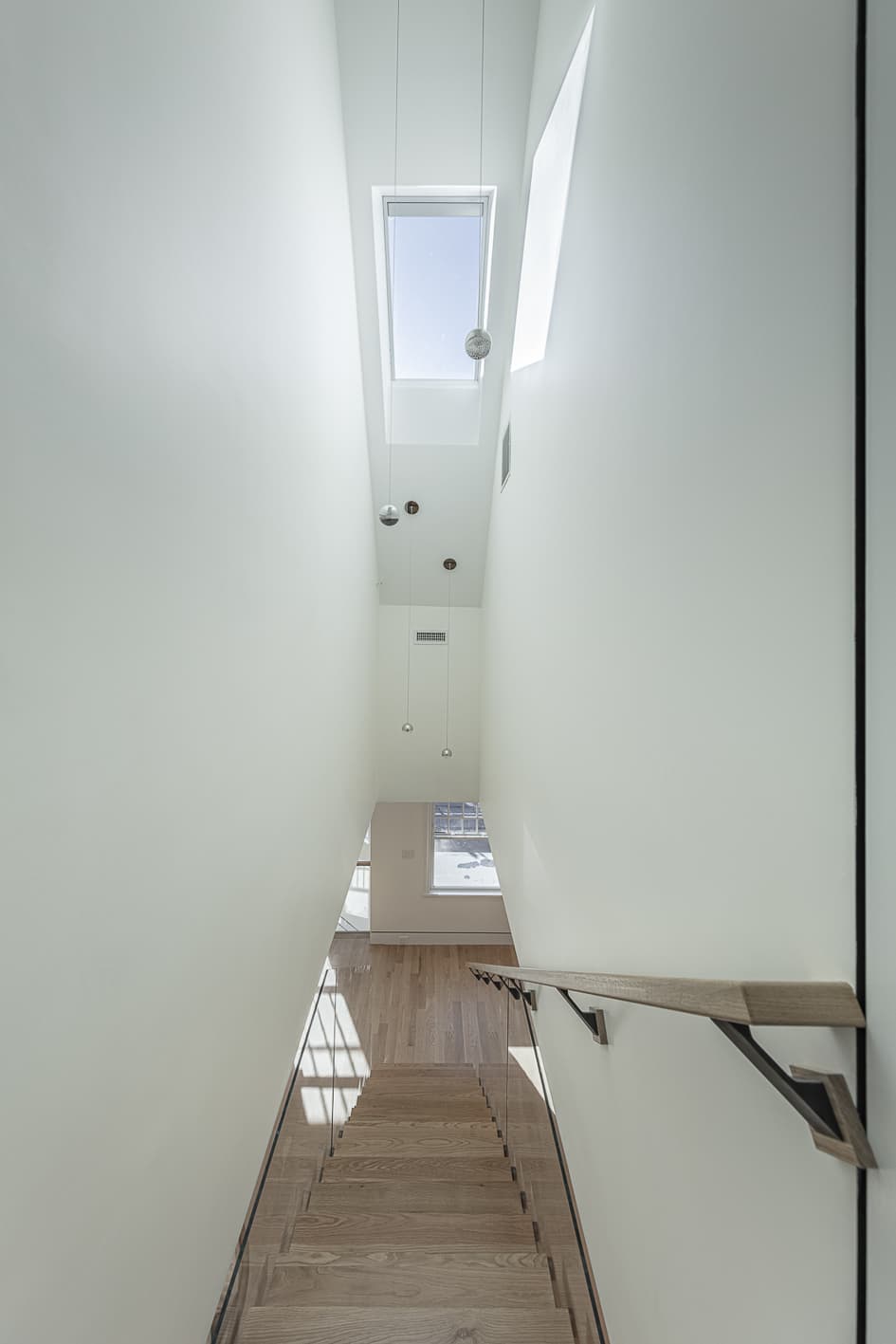
Upon arriving on the Second Level, which is the entrance to Unit 2, a second staircase appears to float from the Third Level. A single thrust incline staircase constructed on one steel beam with Oak treads on steel plates and no risers, 1” thick glass risers on both sides and a single Oak handrail is an immovable structure in the center of the open floor plan but is as unobtrusive as possible. Transparency and openness again define the architectural decisions.
An example of precision and craft, the staircases in Unit 2 exemplify the goal of bringing precision and craft to the interior architecture elements. The newly introduced skylight provides a dramatic natural light source for the stairwell leading to the Third Level.
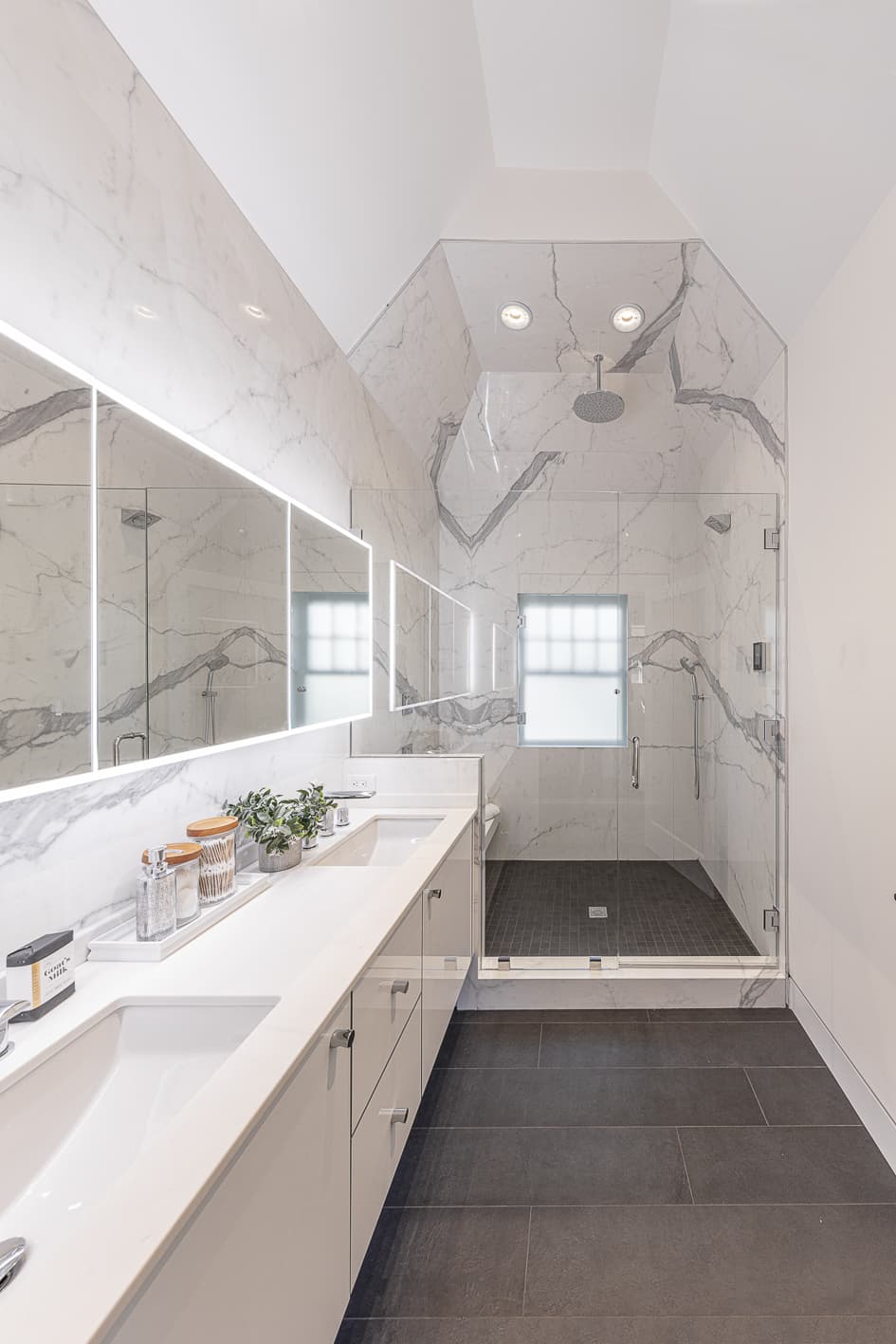
Overall Sustainability Factors
· Reuse and re-do an existing structure
· High efficient electric and heating units
· Double pane and high efficient windows
· Local sourced wood
· All materials locally sourced where possible
Materials/Resources
Windows: Jeld-Wen
Skylight: Velux
Doors: Brosco
Cladding: Armstrong
Ceramic Tile: Daltile
Bathroom wall tile: Cambria
Bathroom fixtures: Kohler
Staircases: Evolution Ironworks
Lighting: dmf Lighting
Insulation: BASF



