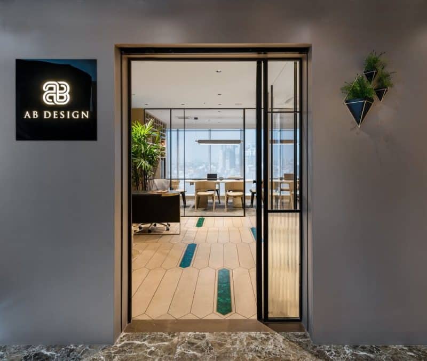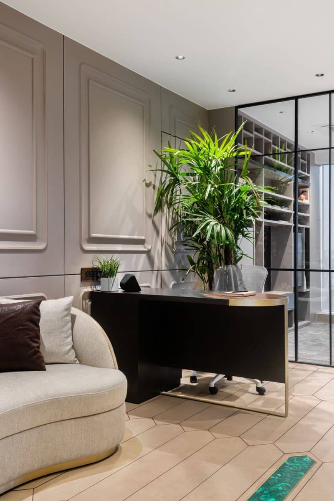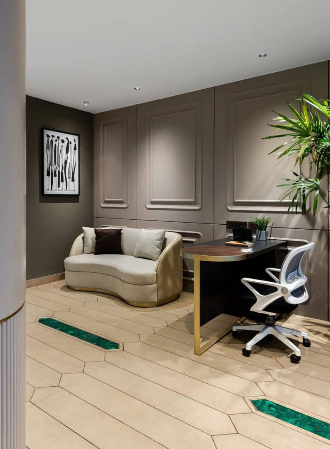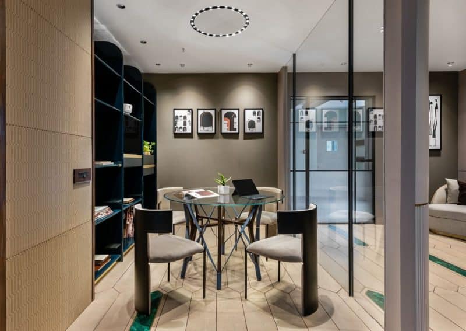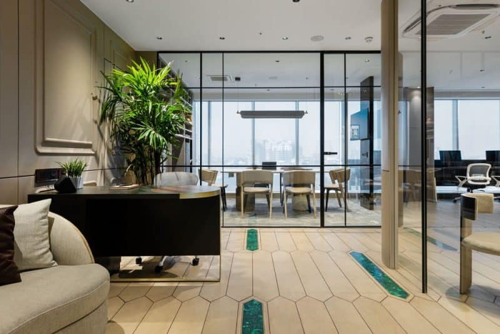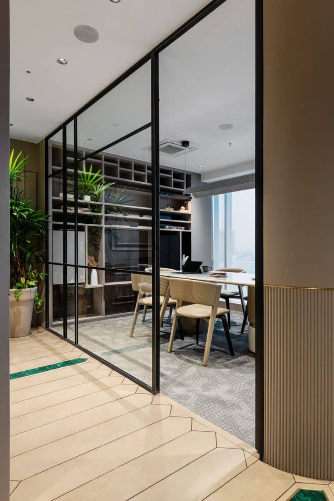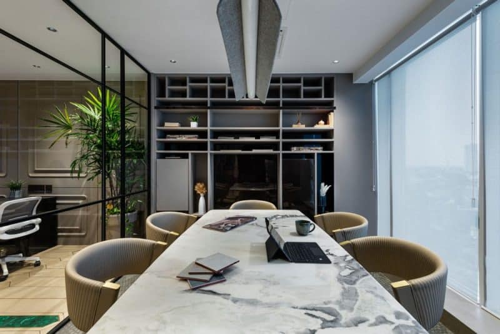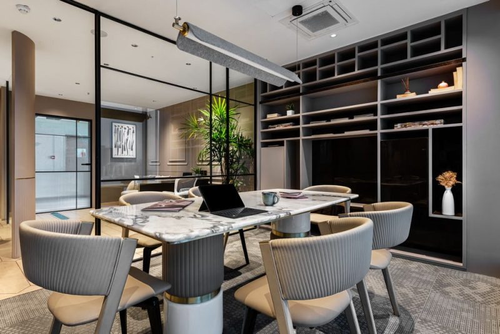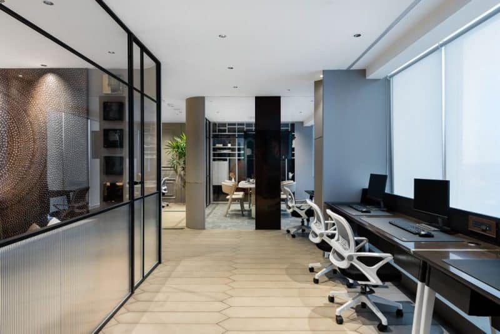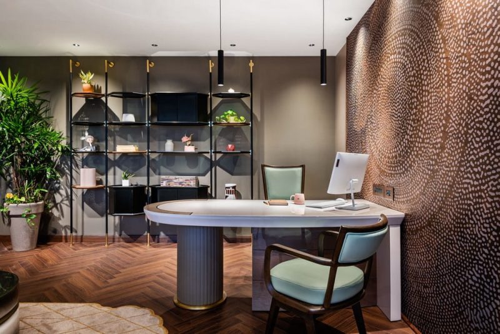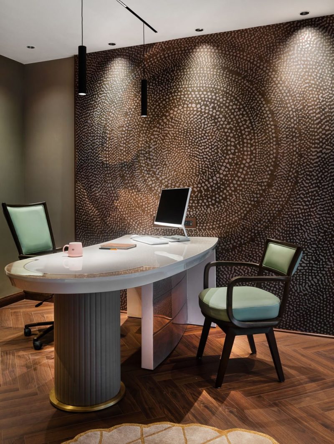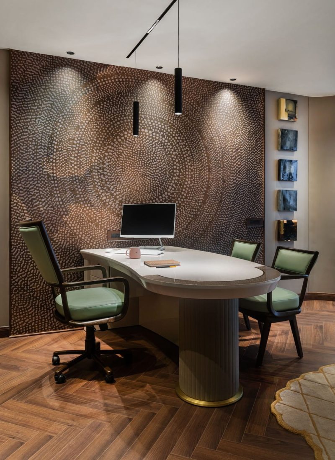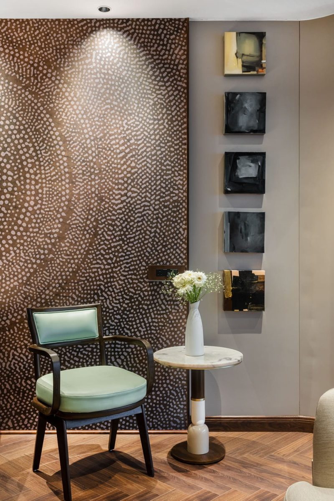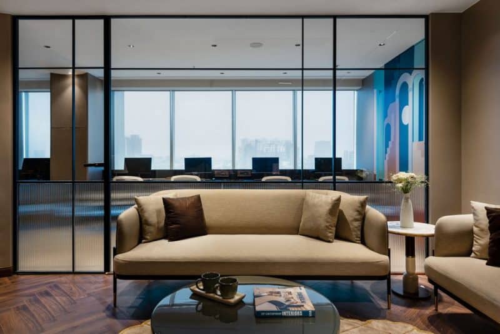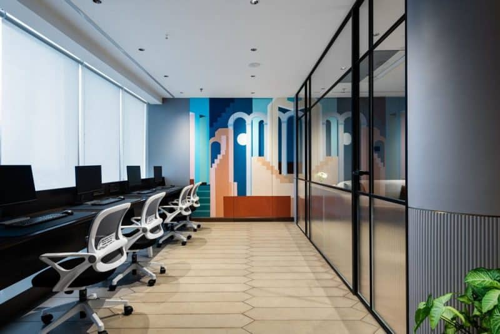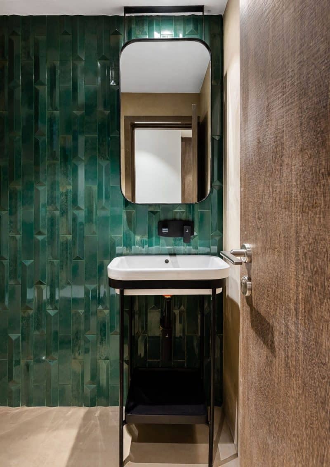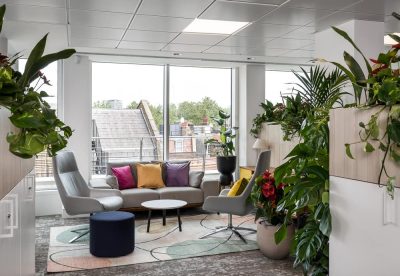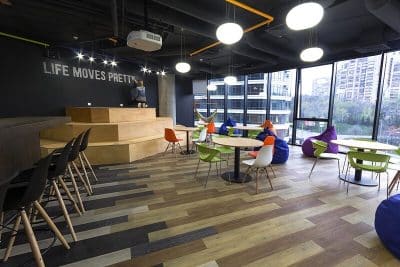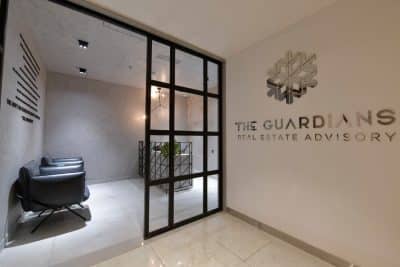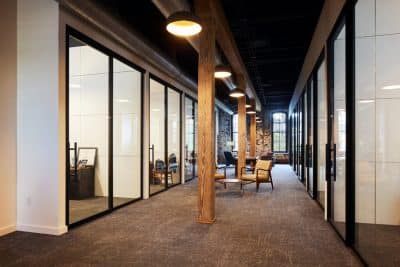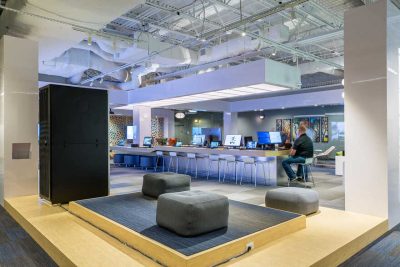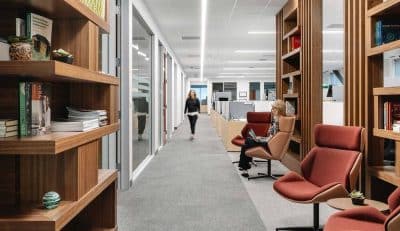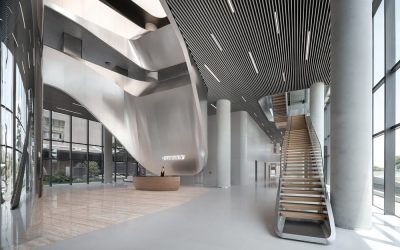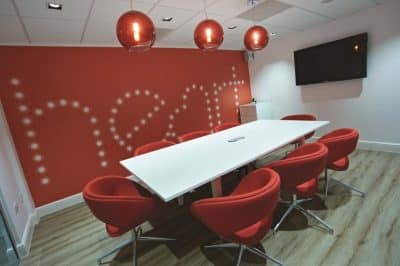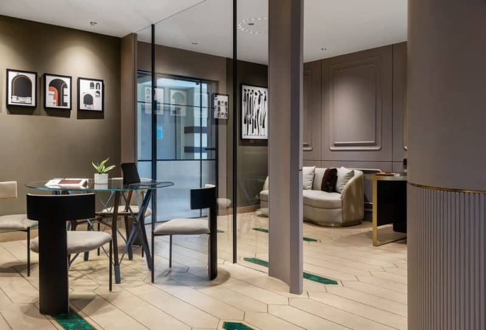
Project: AB Design Office
Architecture: AB Design
Principal Architect/Designer: Aanchhal Bhuwalka
Location: Kolkata, India
Area: 1100 ft2
Year: 2022
Photo Credits: Phx
Designing one’s own workspace is a unique challenge, especially when it comes to creating a studio for a design team. AB Design Office, envisioned and crafted by Aanchal Bhuwalka and her team at AB Design, is a perfect blend of functionality, creativity, and modern style. When creating the AB Design Office, Aanchal began by listing essential requirements for the space, ensuring it would reflect the team’s dynamic workflow and creative process.
Thoughtful Layout and Design
Aanchal started by identifying key needs for the AB Design Office, focusing on creating a workspace with ample sunlight and bright interiors to foster creativity. With large windows allowing plenty of natural light, the office creates a vibrant and energetic environment for designers to work in. The layout includes designated seating areas for each team member, ensuring enough space for everyone to collaborate comfortably.
For her own workspace, Aanchal designed a spacious cabin that also functions as a meeting area. This versatile space can accommodate 7-8 people, making it ideal for client discussions, material presentations, and collaborative sessions. In addition to this, a dedicated conference room was created for larger meetings and presentations. Aanchal also designed a smaller four-seater meeting table that doubles as a lunch space for the team, making the most of the available space.
At the rear of the office, practical utilities such as a small pantry and washrooms are tucked away, maintaining the sleek and organized look of the AB Design Office.
A Modern and Chic Studio
The design aesthetic of the AB Design Office reflects Aanchal’s vision of a modern, chic workspace. She incorporated a variety of materials and textures that not only add visual appeal but also represent the creative versatility of her design team. One standout feature is the green malachite at the entrance, setting a bold and elegant tone as visitors step into the office. The in-situ floor design adds another layer of uniqueness, while a hand-painted mural cleverly camouflages the entry to the utility areas.
In keeping with the theme of creative material use, the office also features art in various forms, including wallpapers and resin art. These details showcase the team’s ability to blend different materials and textures, creating a harmonious and inspiring environment for both the team and their clients.
Overcoming Time Challenges
Time constraints were one of the biggest challenges Aanchal faced during the project. As the AB Design Office is located in a rented space, it was crucial to complete the design and build in a short time frame. Despite the tight schedule, the entire office was completed in just 1.5 months, a testament to Aanchal’s ability to work efficiently and maintain a high level of design quality under pressure.
Conclusion
The AB Design Office is a true reflection of Aanchal Bhuwalka’s design ethos—modern, chic, and highly functional. From the ample sunlight and spacious work areas to the creative material choices, every aspect of the office has been thoughtfully designed to inspire creativity and productivity. This studio not only serves as a workspace for the AB Design team but also as a testament to their design capabilities and attention to detail.
