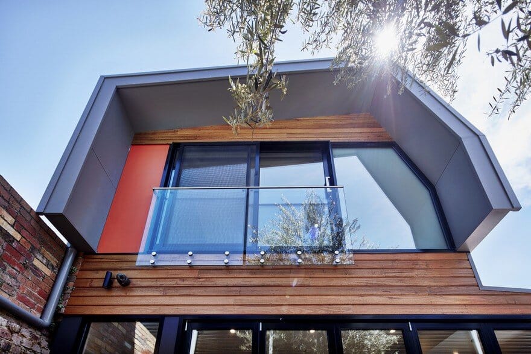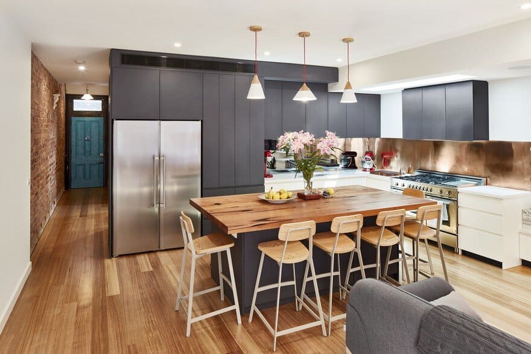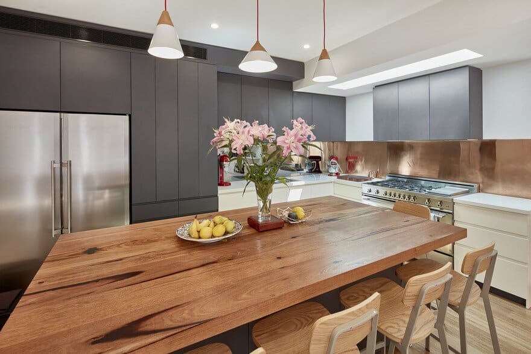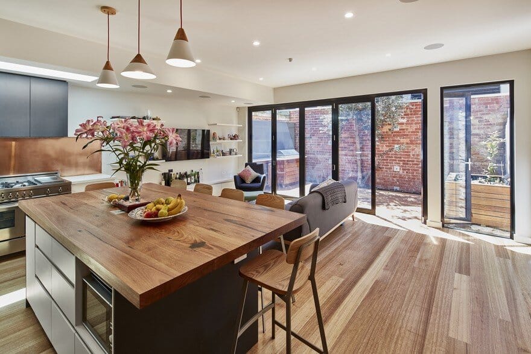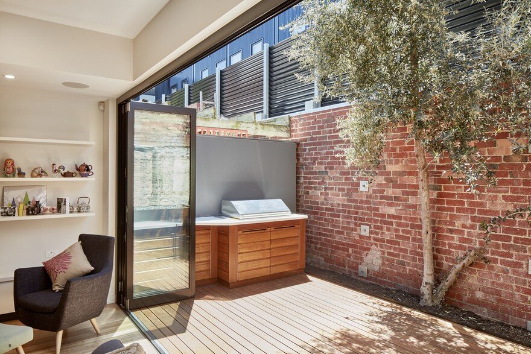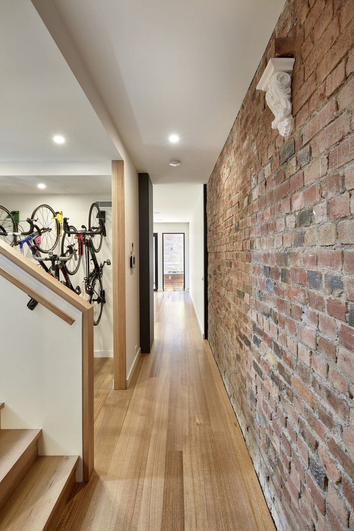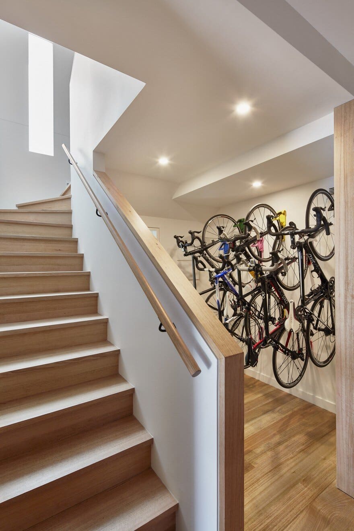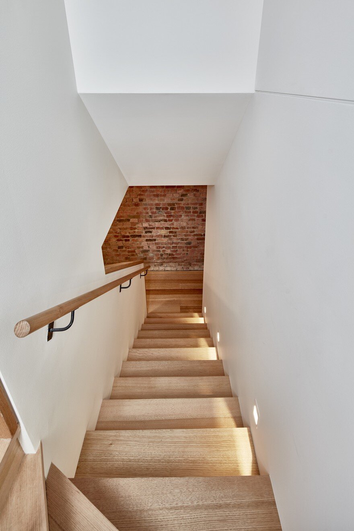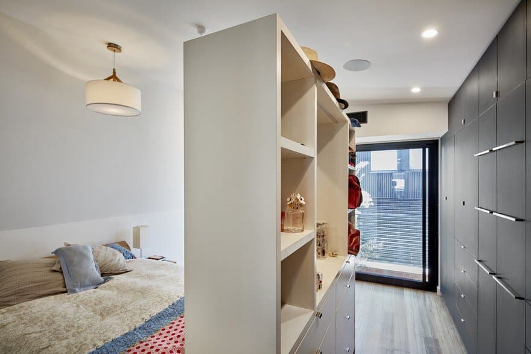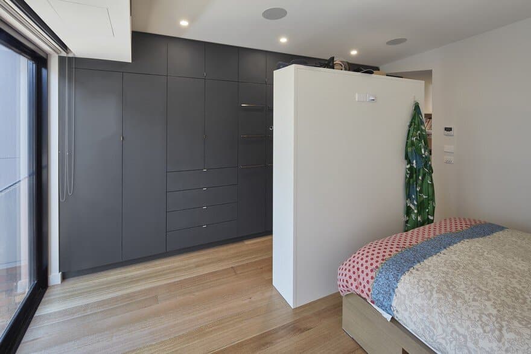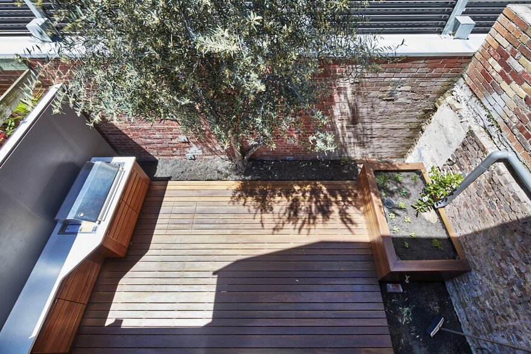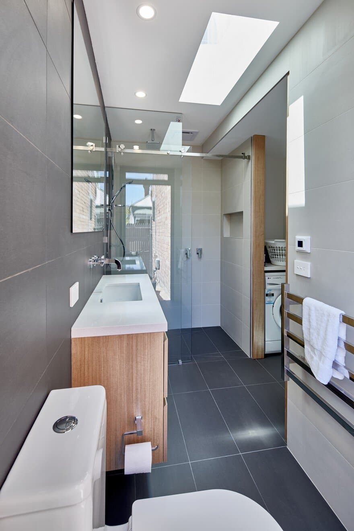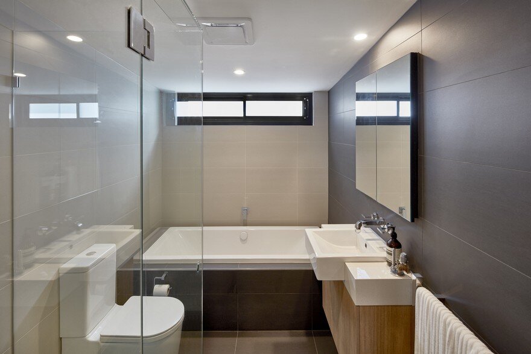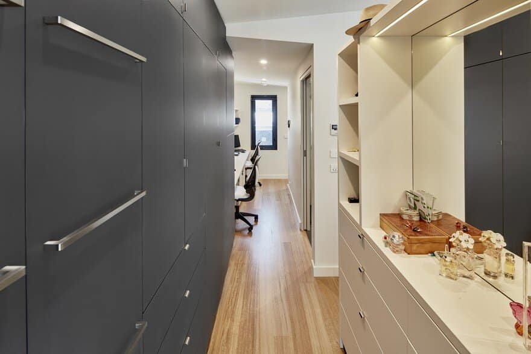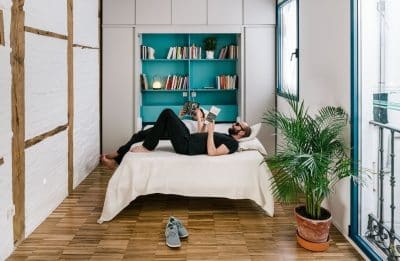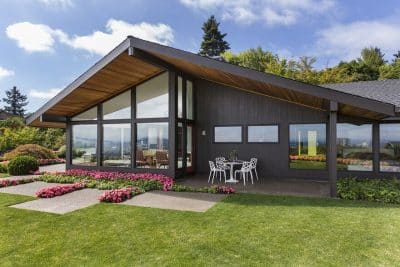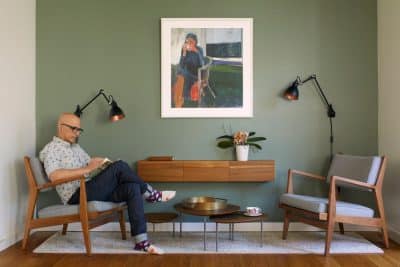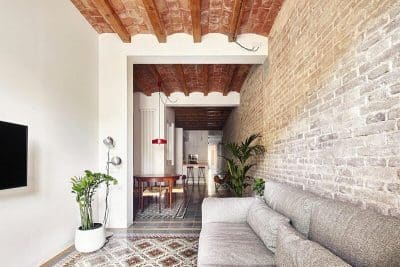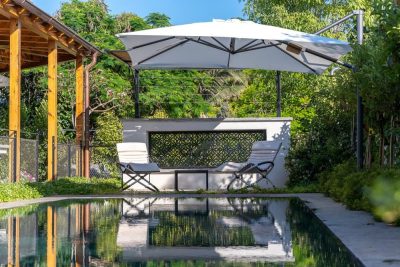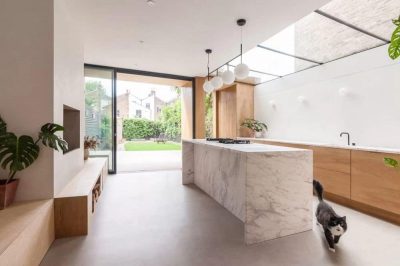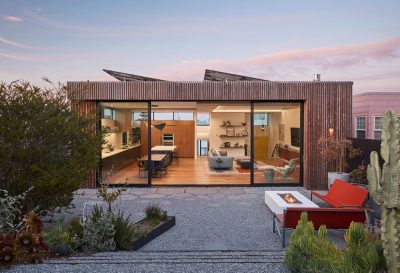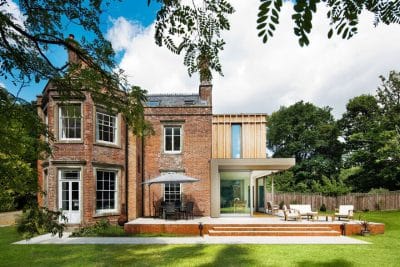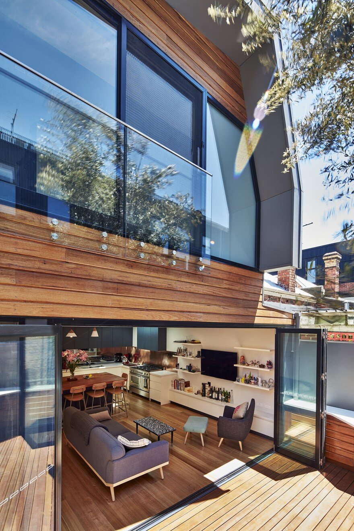
Project: Abbotsford House
Architects: Windiate Architects
Location: Abbotsford, Australia
Size 72 m2
Photography: Chris Daile
Abbotsford House by Windiate Architects reinvents a heritage-listed Melbourne brick home with a two-story rear extension tailored to a wine-collecting, bike-loving couple. Moreover, this project balances storage for a thousand bottles and eight bicycles with respect for overshadowing, bulk, and privacy constraints in an inner-city overlay area.
A Brief Centered on Wine and Wheels
First, the clients requested dedicated space for their passions: a climate-controlled cellar to house 1,000 wine bottles and secure racks for eight bicycles. Consequently, the extension’s lower level unfolds into a temperature-stable wine room with bespoke shelving. Additionally, an adjoining bike workshop features wall-mounted stands and tool storage. As a result, the design creates a functional, organized hub that celebrates both hobbies.
Navigating Heritage and Urban Constraints
Next, Windiate Architects tackled a tight site under heritage overlay. Therefore, to minimize overshadowing and bulk, the new volume steps down from the existing roofline and employs a lightweight, recessive façade. Furthermore, clerestory windows and frosted-glass panels preserve privacy while preventing overlooking neighboring gardens. Consequently, the extension feels both contemporary and contextually sensitive, seamlessly blending with its historic surroundings.
Sustainability in Design
Furthermore, the home embraces eco-conscious features. For example, a rooftop solar array and solar hot-water system reduce energy use significantly. In addition, high-performance insulation and double-glazed windows optimize thermal comfort year-round. Finally, strategic window placement limits summer heat gain and maximizes passive solar warmth in winter—ensuring the new addition is as sustainable as it is stylish.
Ultimately, Abbotsford House demonstrates how thoughtful design can marry niche storage requirements with heritage preservation and sustainability. By integrating wine and bike storage into a sensitive extension, Windiate Architects deliver a bespoke urban retreat for wine and cycling enthusiasts.
