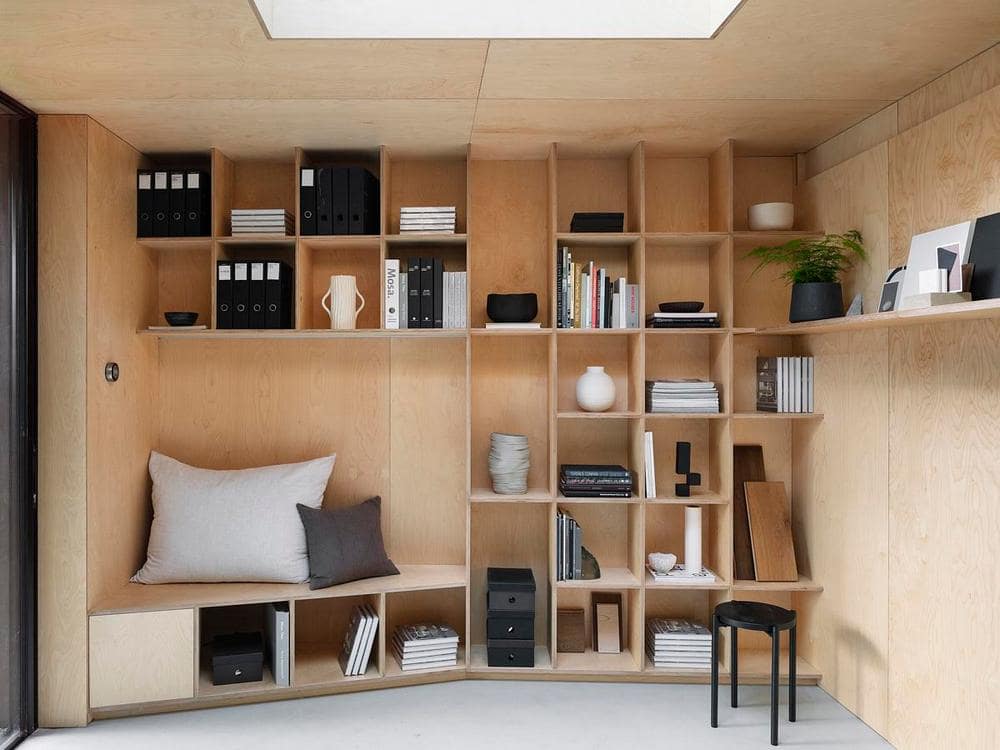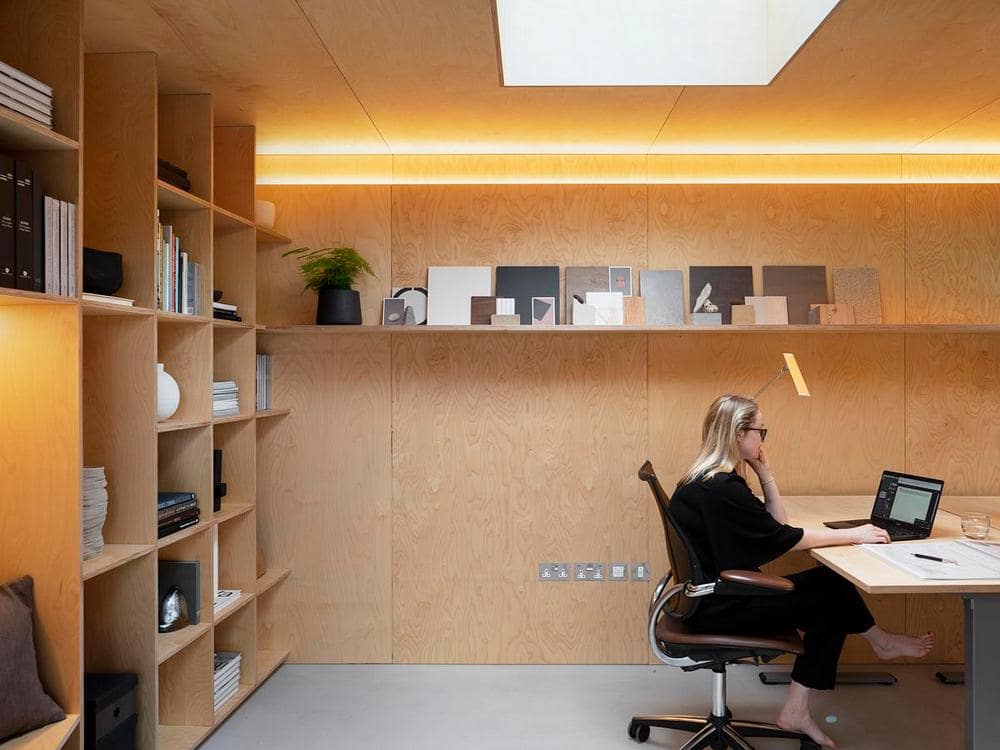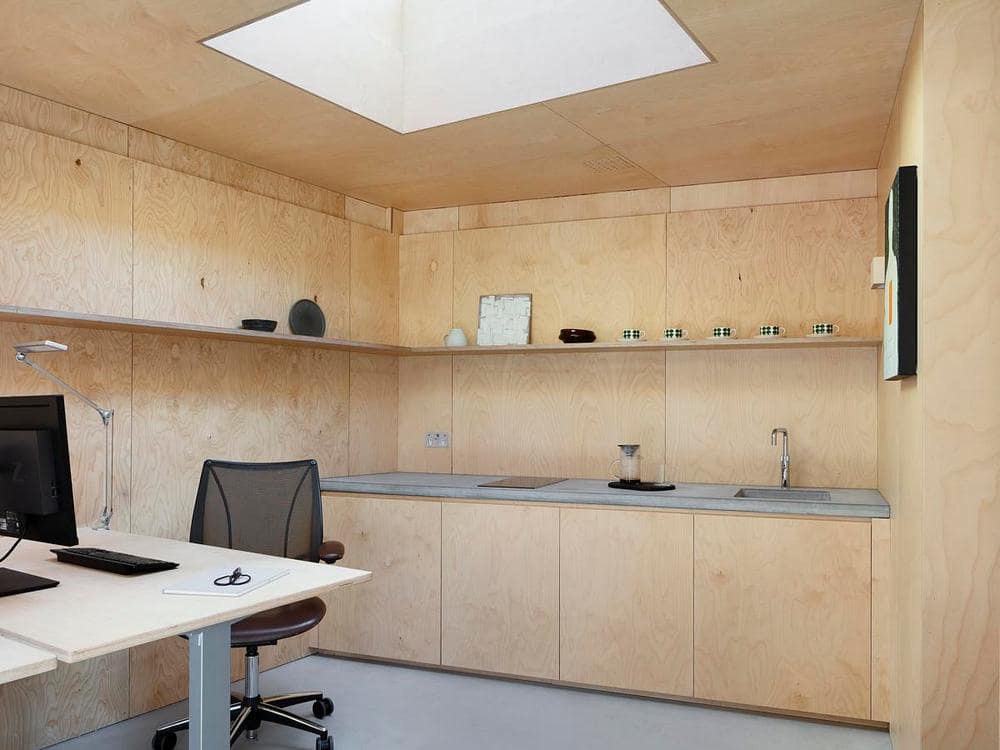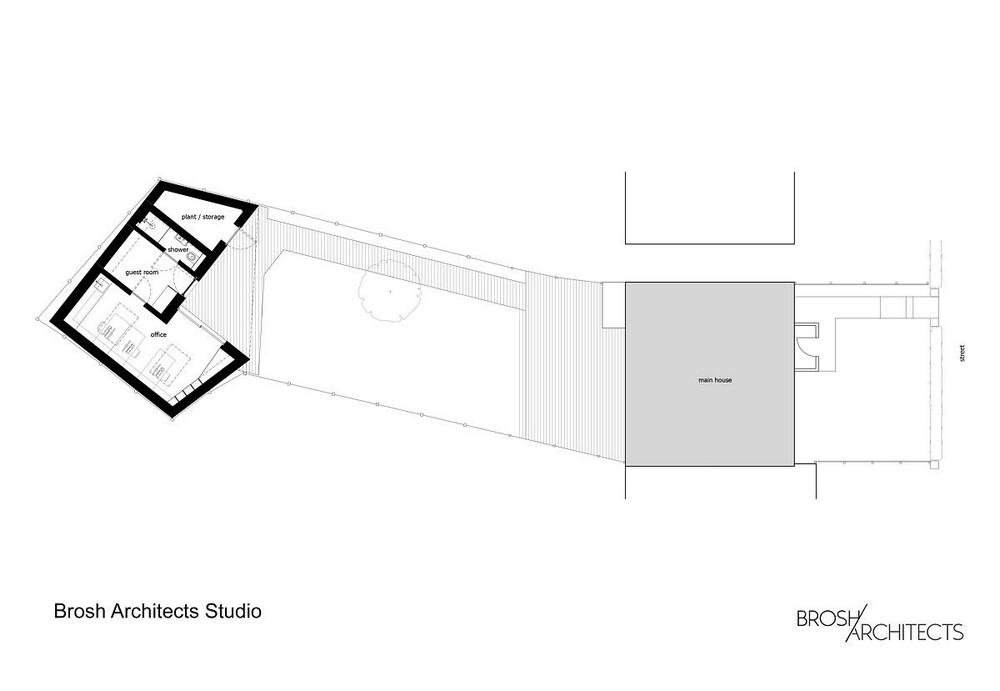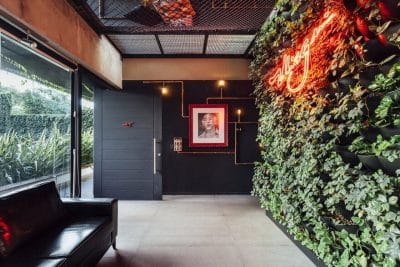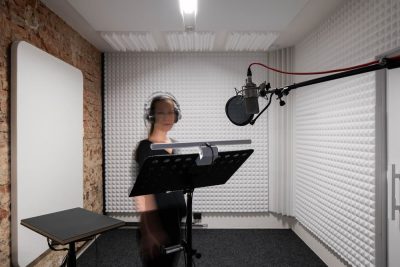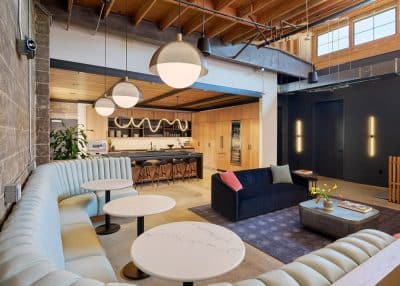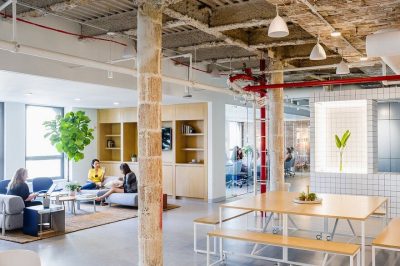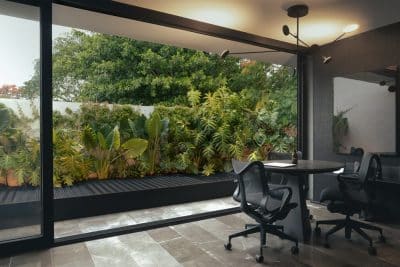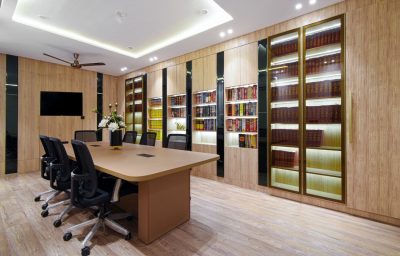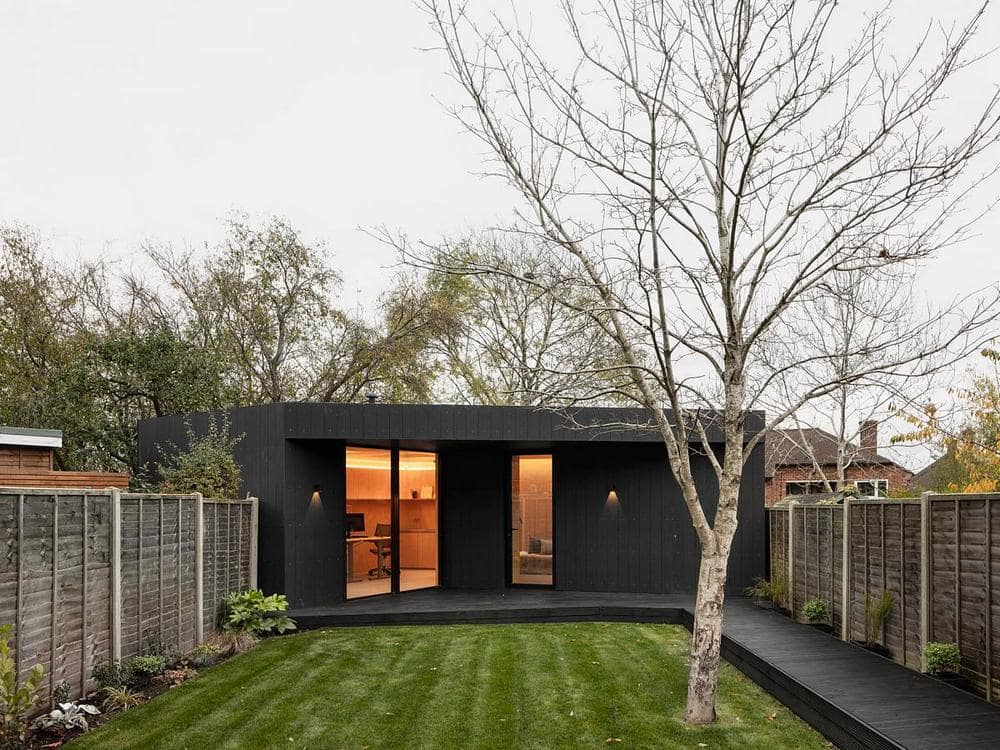
Project: Additional Office Space
Architects: Brosh Architects Studio
Location: Hertfordshire, England, United Kingdom
Project size: 42 m2
Completion date: 2023
Photo Credits: Ollie Hammick
Brosh Architects required an additional office space for expansion of the office.
After a long search to find rental space in central London, Its owner, Lior Brosh, decided to take the cost of monthly office rental along with the time and money spent on commuting to build the Brosh Architects studio at the far end of the Garden.

The shape of the space was born from the odd shape of the rear garden and internal spaces were designed to fit a working office and guest room with ensuite for guests and family to come to visit as well as space for garden storage.
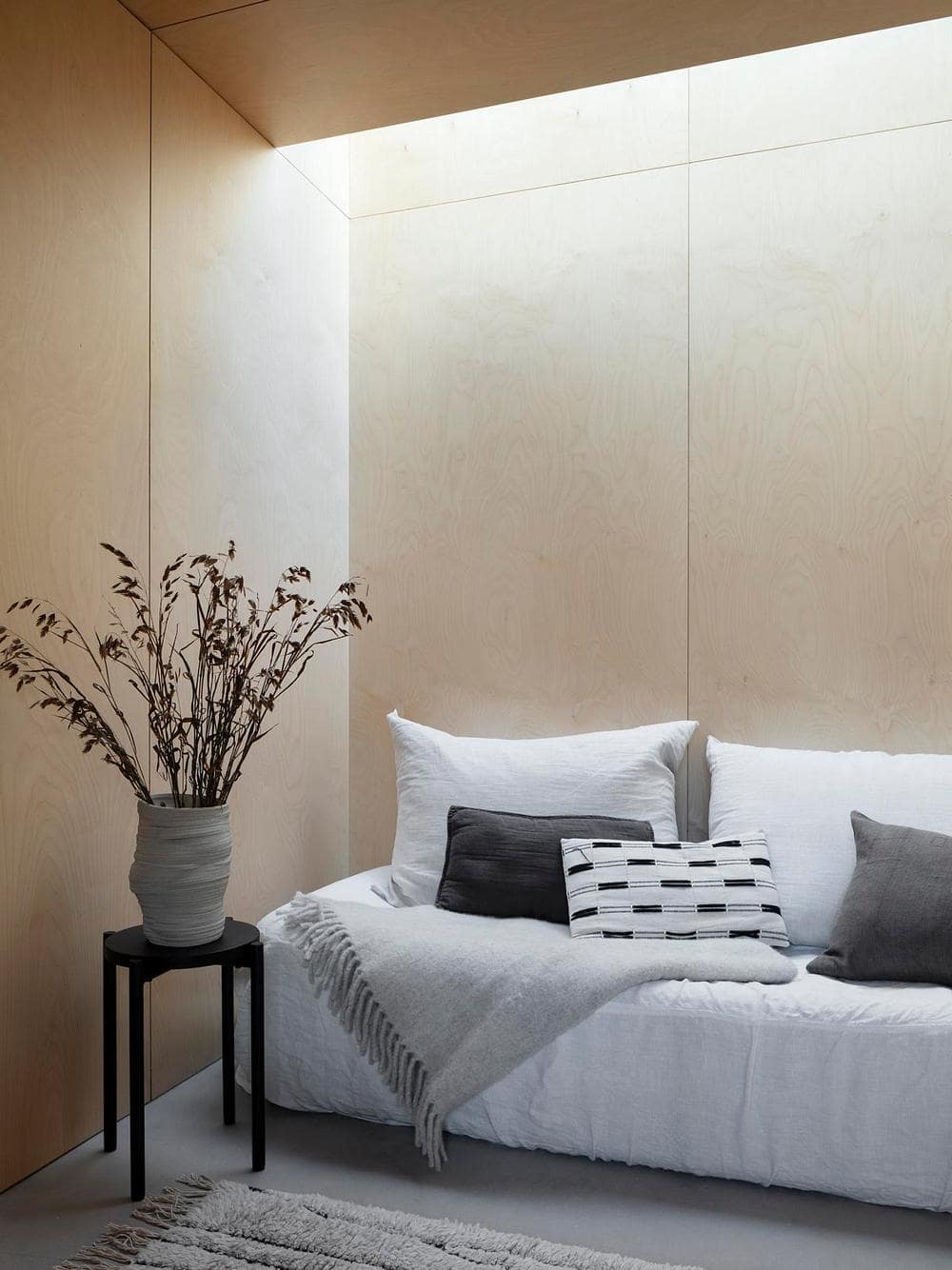
At the outset, the full-length cantilever roof was not as part of the original design, however; when Lior visited up-state New York, USA and saw the local residential homes with warm and inviting covered front porches with hanging benches, he wanted to incorporate this into the design.
The structure was built with blockwork walls and timber structure roof with black colour fibre-cement cladding.
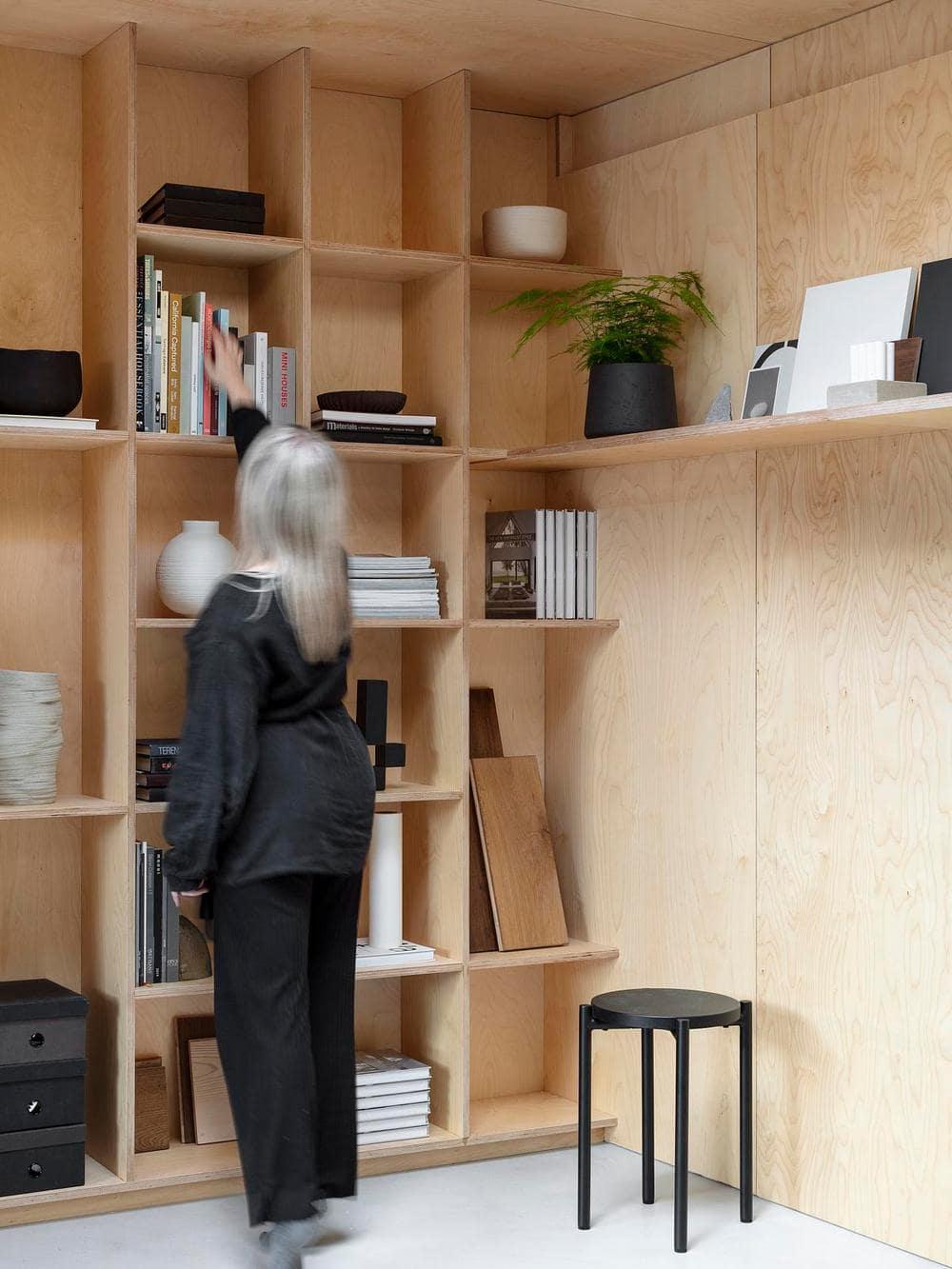
The internal space was made from two materials only: concrete floor and birch plywood walls & ceilings so that it can be aesthetically minimal as a working environment whilst still feeling warm and cosy on dark winter days.
Project team:
Kitchen and sanitary supplier: Suchdesigns
Skylight supplier: Sunsquare
Architectural lighting manufacturers: Delta lights
Tile manufacturer: MOSA Tiles

