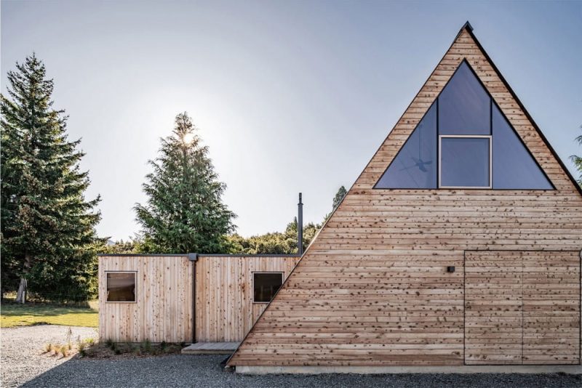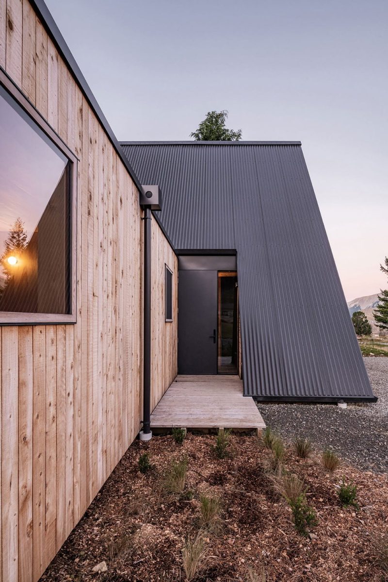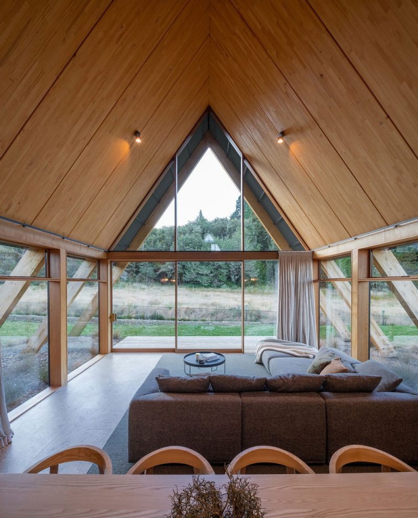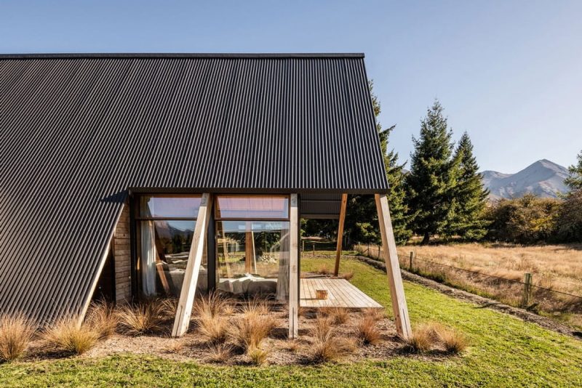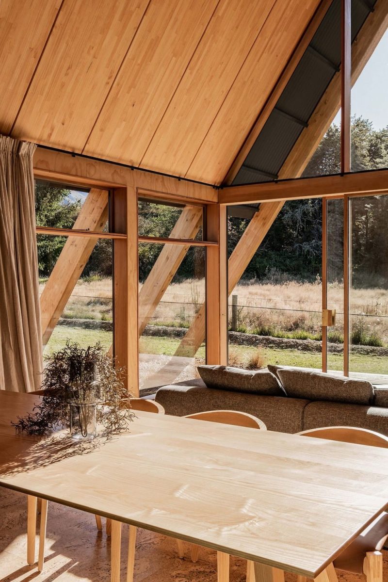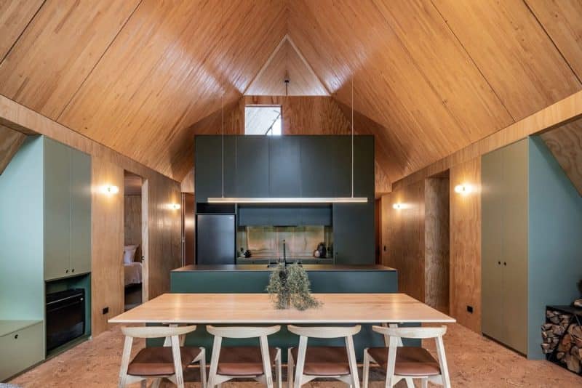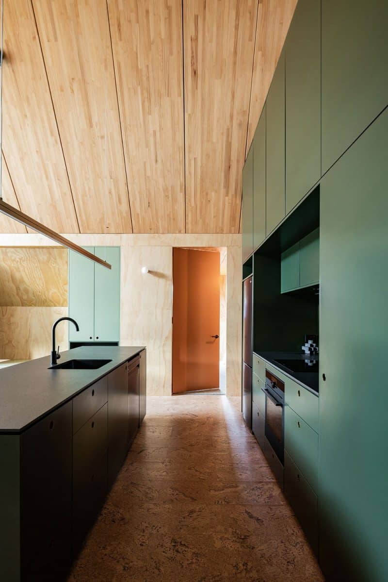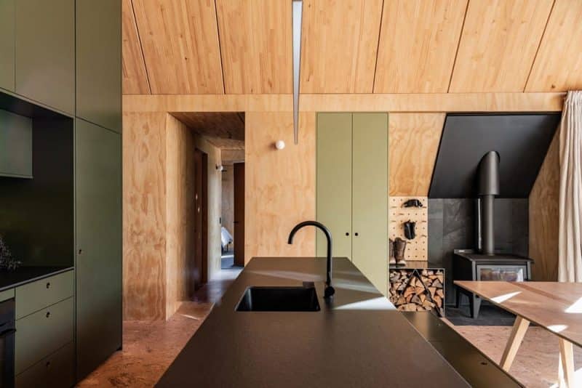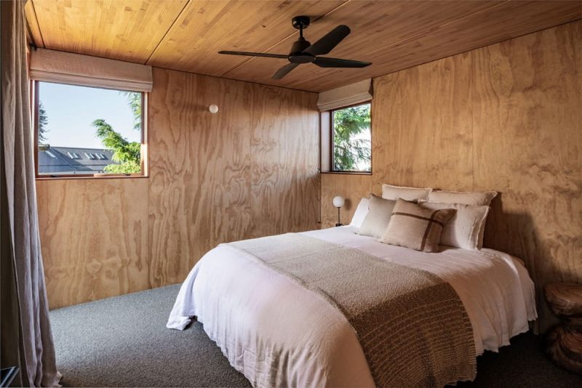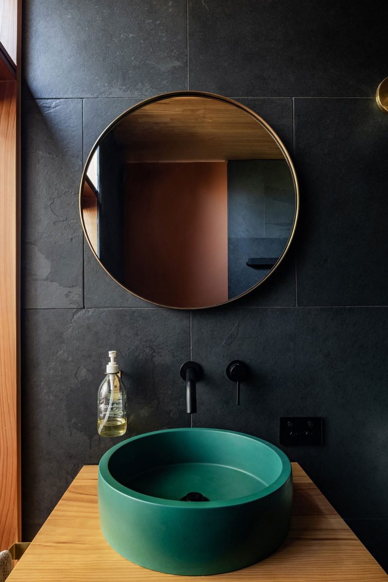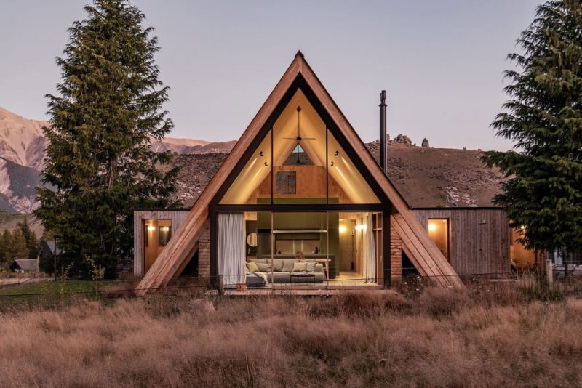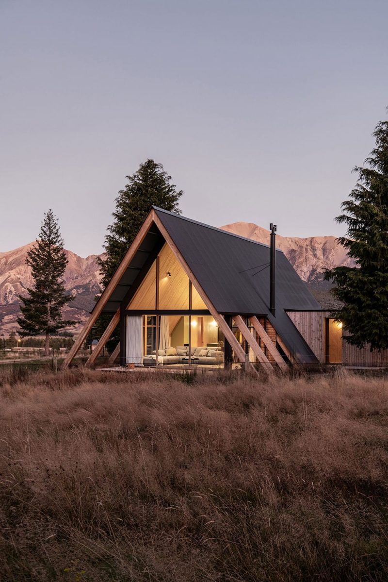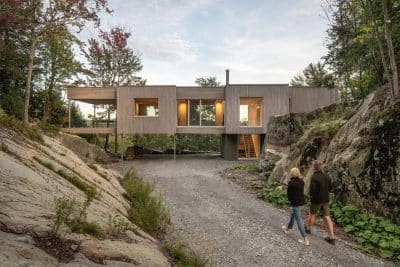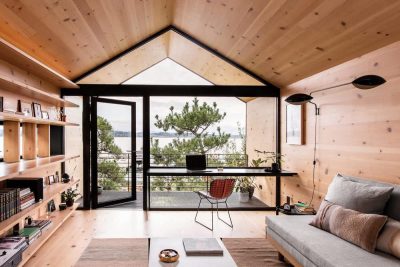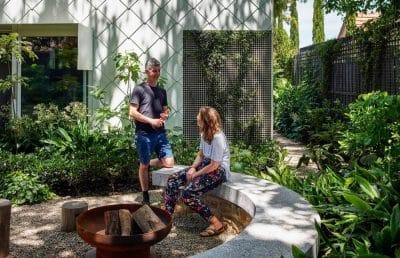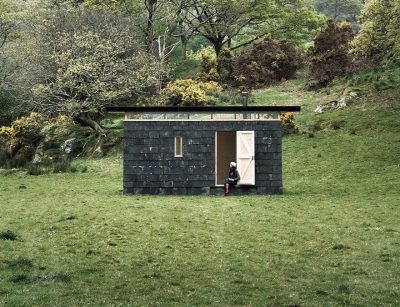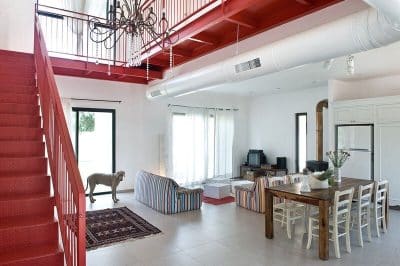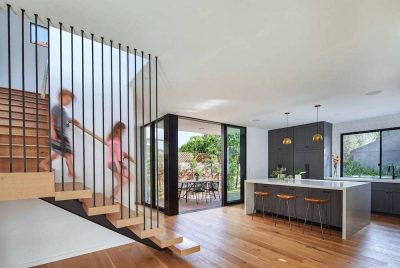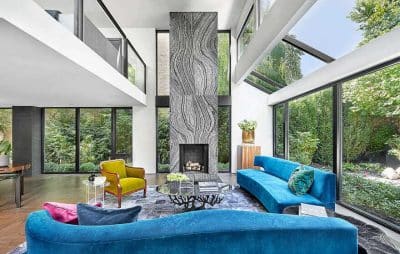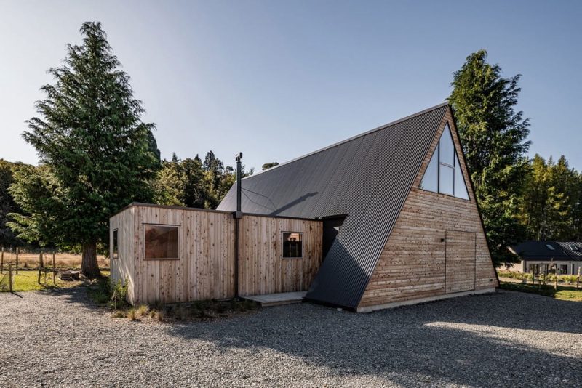
Project: Adventure Whare Cabin
Architecture: Studio Well
Team: Ben Comber, Josh Newsome – White
Builder: McCarthy Builders
Engineering: ENGCO Consulting Engineers
Location: Castle Hill Village, New Zealand
Year: 2023
Photo Credits: Stephen Goodenough
Adventure Whare Cabin, designed by Studio Well, is a holiday retreat that perfectly captures the alpine spirit, providing a comfortable haven for a family passionate about exploring the outdoors. Nestled in Castle Hill Village, the cabin combines resilience and charm, making it an ideal spot for relaxation and connection with nature.
An Alpine-Inspired Design
Adventure Whare Cabin reinterprets the classic A-frame, a form known for its rugged alpine appeal, creating a structure that is both resilient and welcoming. Tucked between two mature trees, the cabin offers privacy and protection on its southern side. In contrast, the northern facade opens wide, with the roof peeling upward to reveal exposed rafters and expansive timber-framed windows. This open design connects the interior to the native bush reserve, while offering striking views of the surrounding mountains.
Practical and Inviting Interior
Upon entering Adventure Whare Cabin, a modest entrance flows into a practical mudroom, complete with durable surfaces for wet gear and boots. The efficient layout encourages guests to gather in the spacious, open-plan living area. Meanwhile, flat-roofed bedroom wings branch off from this central space, creating private and quiet areas for relaxation. Above, a loft perched over the utility areas provides additional room for guests. The interior is brought to life with the warmth of exposed timber roof panels, plywood walls, and cork flooring, all playfully accented by vibrant joinery, natural slate, and touches of brass.
Sustainable Timber Structure
Locally fabricated PLT mass timber panels form the self-supporting roof structure of Adventure Whare Cabin, providing durability, high thermal mass, and a low carbon footprint. Prefabrication, in turn, minimized waste, aligning with the project’s sustainable goals. The bedroom wings stabilize the A-frame, acting as buttresses, while strategically placed glulam beams further reinforce the roof. This all-timber construction thus achieves both reduced environmental impact and impressive energy efficiency.
Climate-Responsive and Low-Maintenance
The ventilated corrugated metal roof shields Adventure Whare Cabin from harsh elements, while concealed flashings and custom spouting maintain a clean, minimalist look. A northern roof overhang controls solar gain in summer, while the high-pitched ceiling and ceiling fans encourage natural ventilation through the stack effect. During winter, a wood-burning stove provides cozy warmth throughout the cabin. Additionally, the exterior walls are clad in chemical-free Macrocarpa weatherboards, which will gradually silver with age, allowing the cabin to blend seamlessly with the landscape.
A Future-Ready Alpine Retreat
Adventure Whare Cabin is the result of close collaboration between designer, client, and builder, creating a sustainable and robust structure ready to face future climate challenges. This thoughtfully crafted cabin combines durability and natural beauty, offering a healthy and comfortable retreat for families who cherish their connection to nature.
