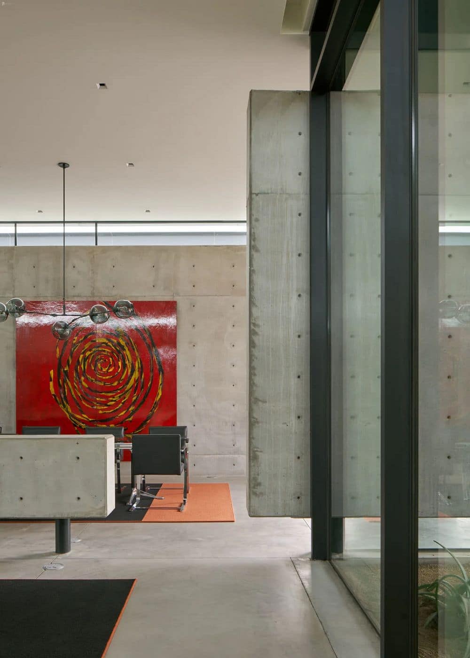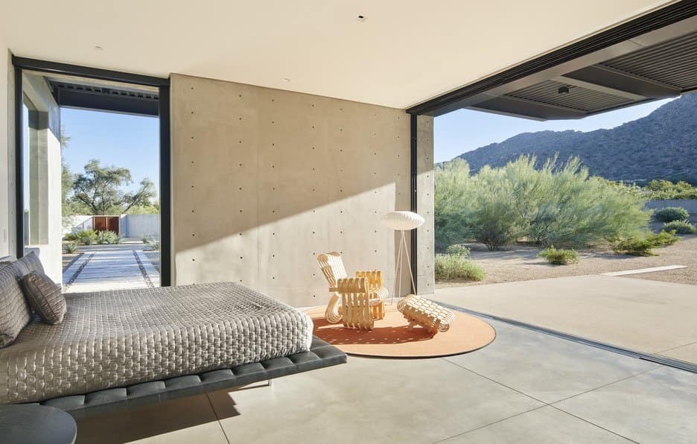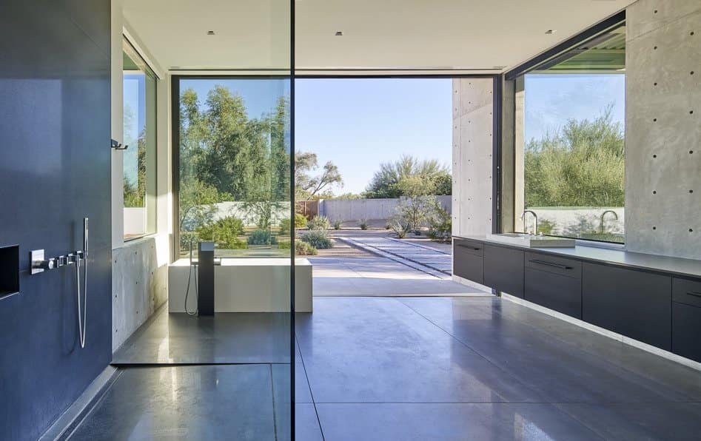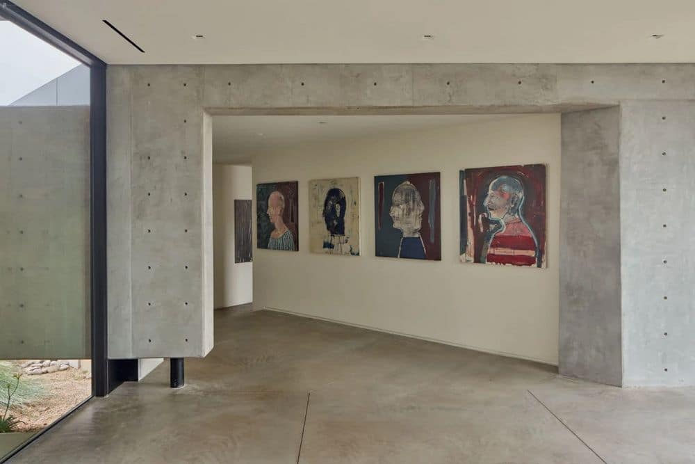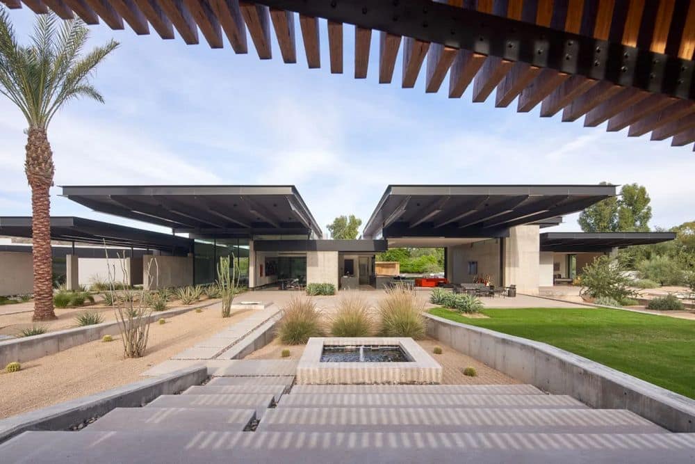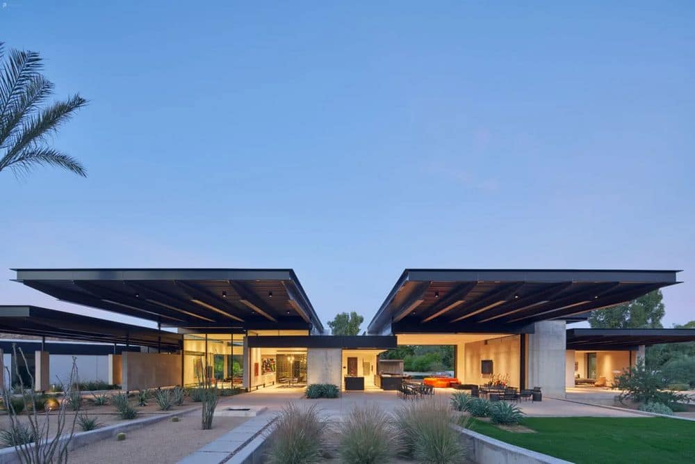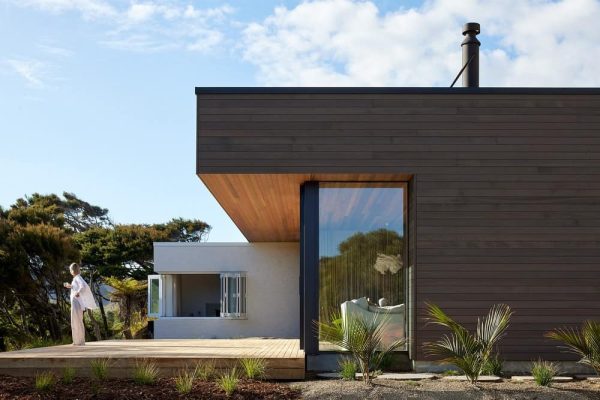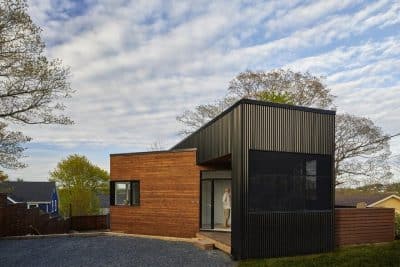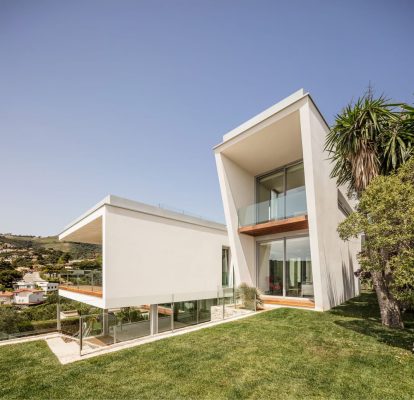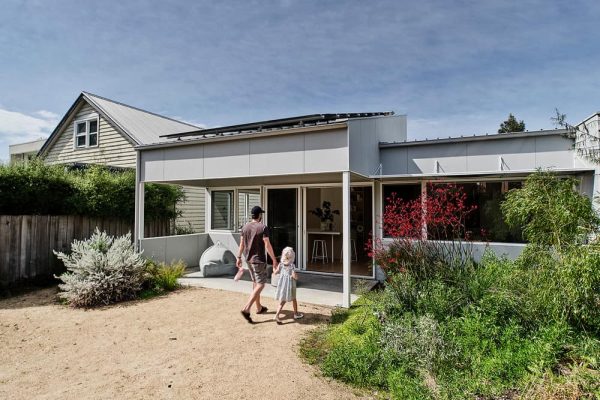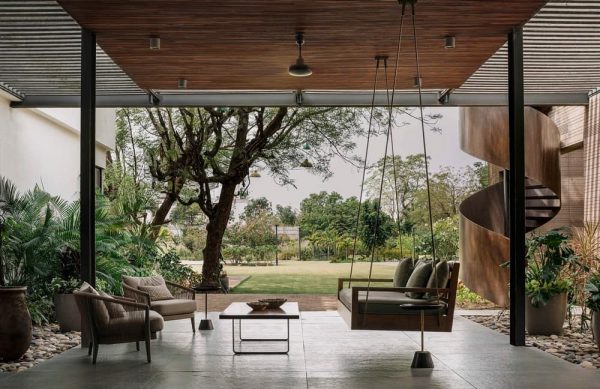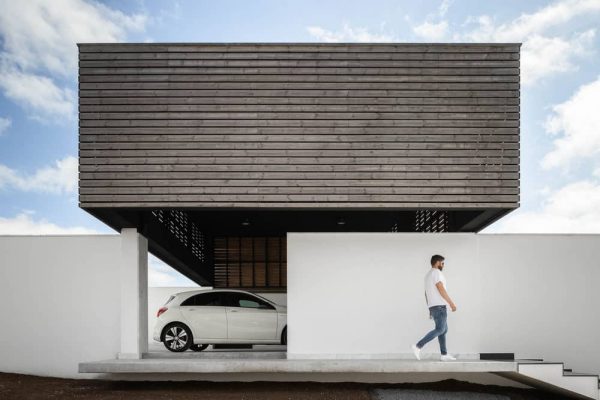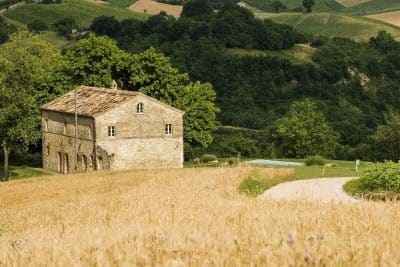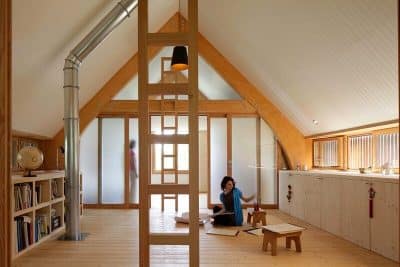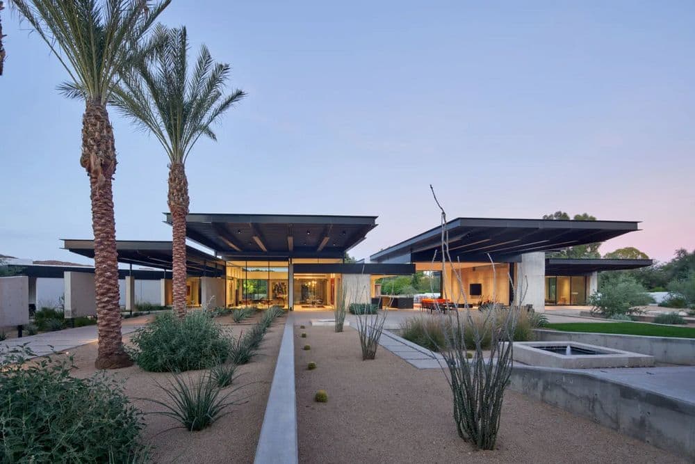
Project: Camelback Residence
Architects: BA Collective
Principal: Hagy Belzberg
Project Manager: Barry Gartin
Project Architect: Cory Taylor
Project Contributors: Chris Arntzen, Ashley Coon, Susan Nwankpa
Location: Paradise Valley, Arizona
Size: 10,000 sf
Photo Credit: © Bruce Damonte
Text by BA Collective
The design of the Camelback Residence transports residents to a remote desert-oasis despite its location in a well-populated, suburban neighborhood. The single-story, 10,000sqft house rests on a gradually sloping, two-acre site that is shielded from its surroundings by a low concrete wall and diverse desert planting. Setback from the street and buffered by generous native landscaping, the building’s extreme horizontality helps create a sense of seclusion and mitigates the extreme desert climate while the limited materials palette keeps focus on the natural surroundings.
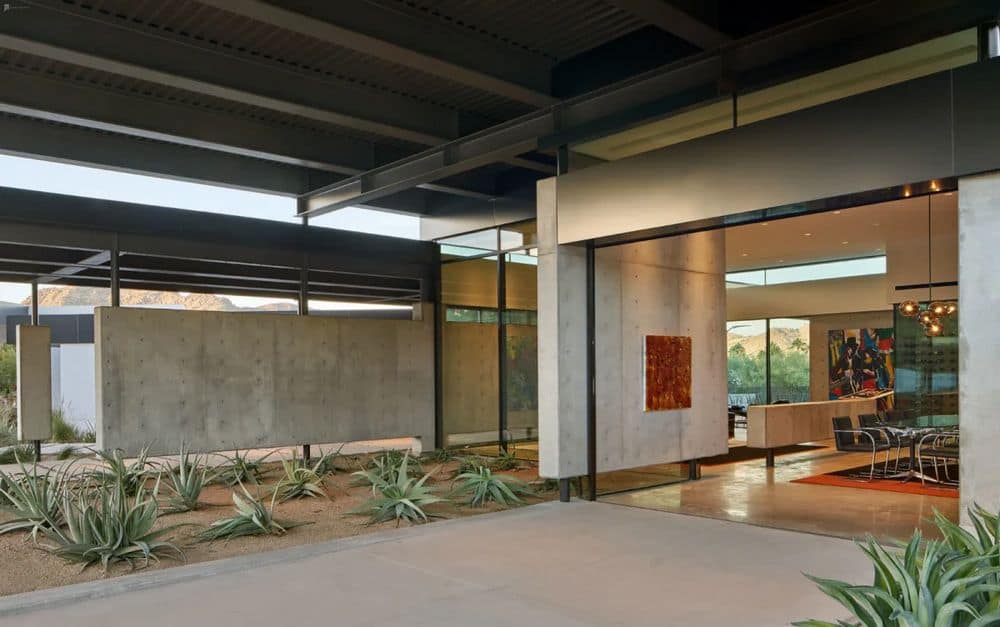
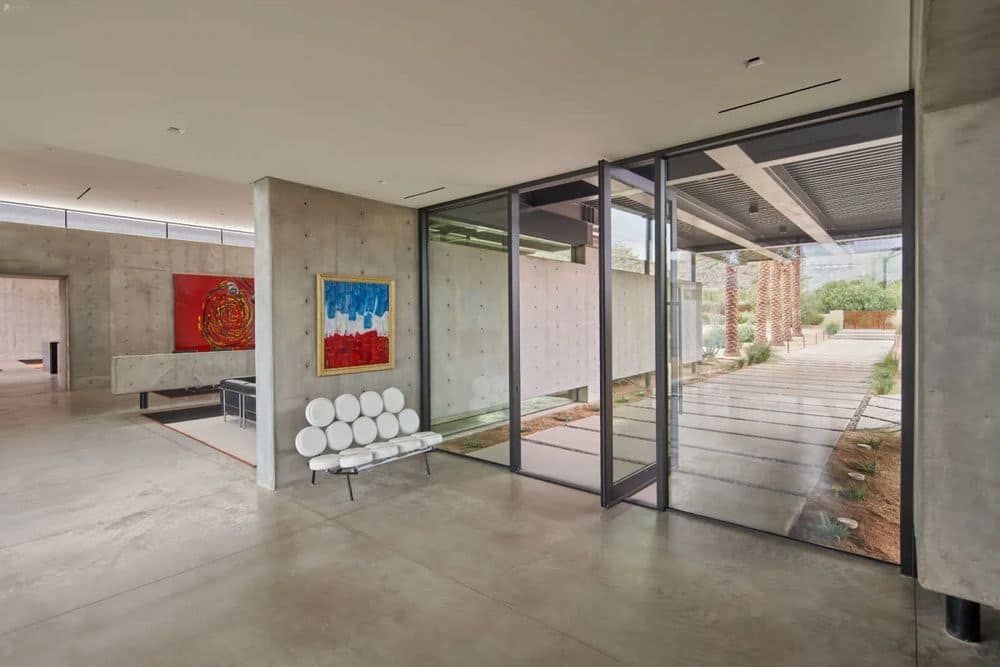
The plan of the five-bedroom project was developed as a series of parallels that align with the view to a key geological feature in the adjacent mountain range. Each line represents the sequence of spaces running perpendicular to the main circulation spine: the main entrance, the living room and dining room, the children’s wing, the kitchen and family room, and the primary suite. This linear language also manifests in corresponding cantilevers that extend the roof over outdoor features and add significant structural complexity to the house. These steel elements stretch unobstructed up to 30 feet from the house and at their widest, span over 33 feet. They greatly reduce, and in some cases, eliminate direct sun on the glazing, minimizing heat gain and protecting the interior from the harsh desert sun. These cantilevers strike a balance between providing coverage to large outdoor areas so that they can be enjoyed more days of the year while maintaining views from inside the building to the nearby mountains.
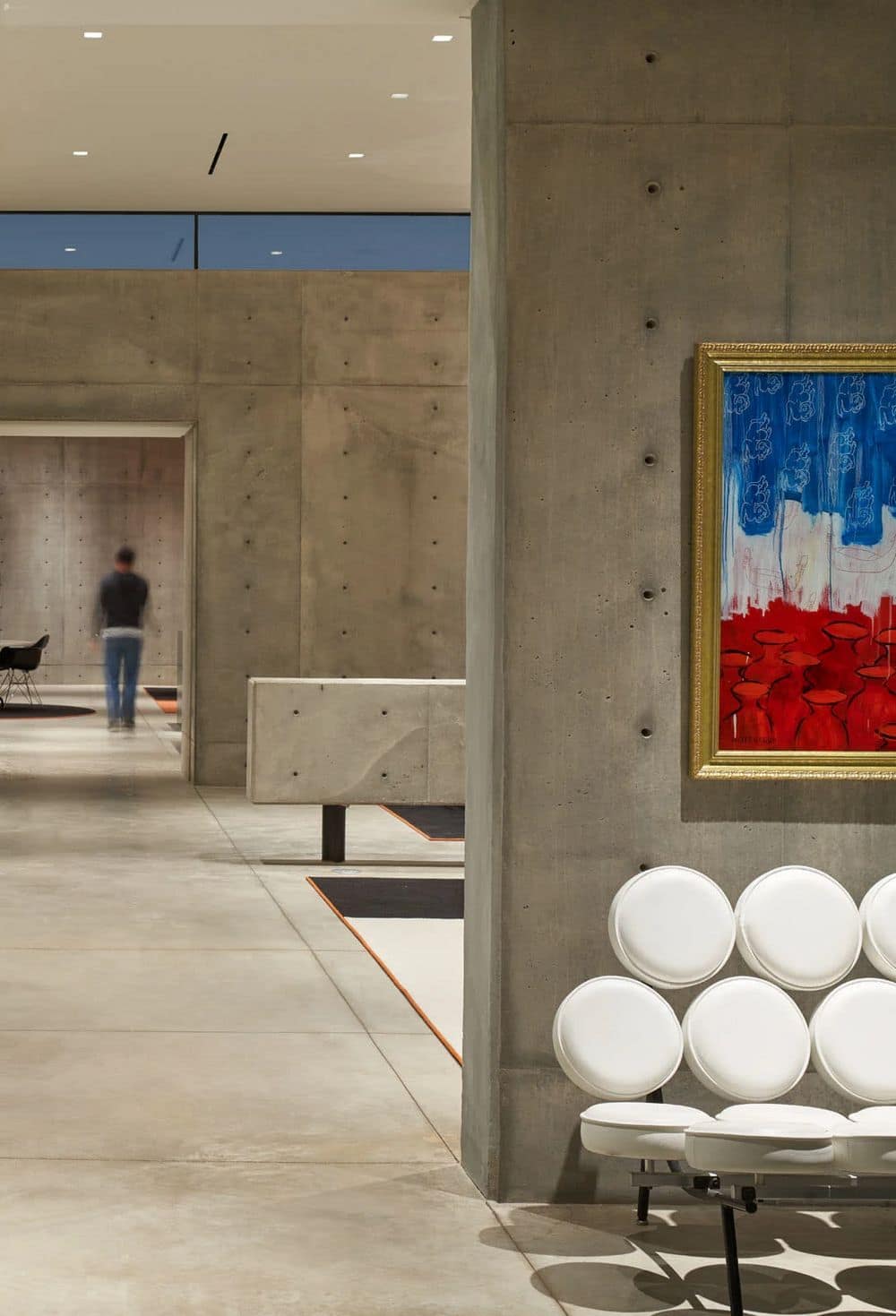
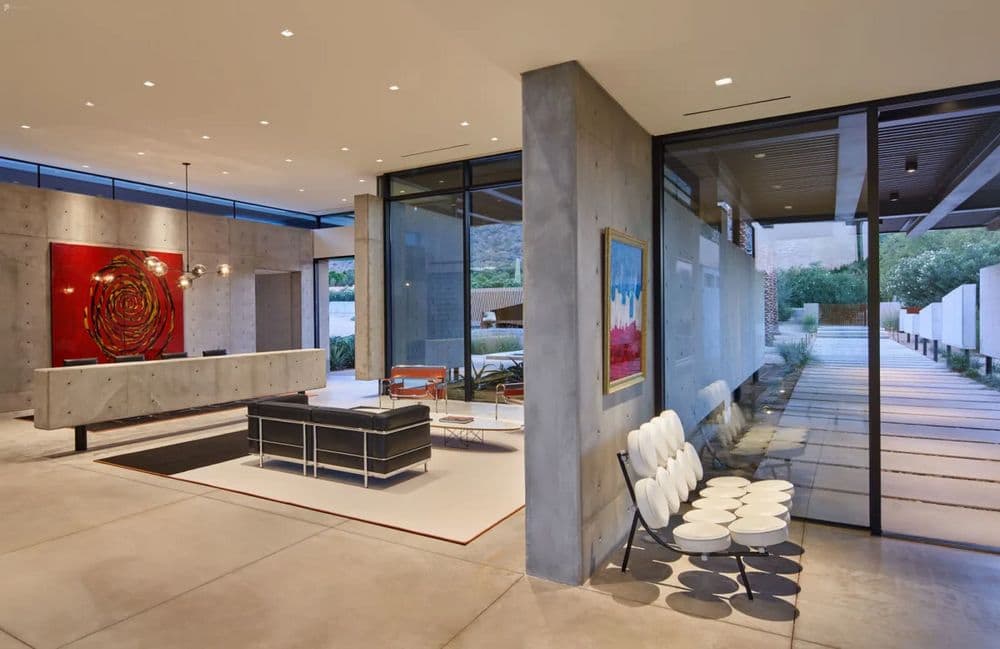
Furthering the horizontality of the house, a one-foot datum is used throughout. At first, it appears in a series of concrete walls that float a foot above the ground and crescendo towards the main entrance. This low-lying band then continues as exterior glazing in the living room, family room, and primary suite, and demarcates interior spaces as in the case of a floating concrete credenza between the living and dining rooms. Similarly, the staggering roof planes create a series of one-foot clerestories that help natural light penetrate to the core of the plan. In both the upper and lower instances of the datum, the horizontal bands are elongated by aligning with the seams of poured concrete. The appearance of unsupported, one-foot deep, concrete walls capped by long windows gives the house’s mass a paradoxical weightlessness.
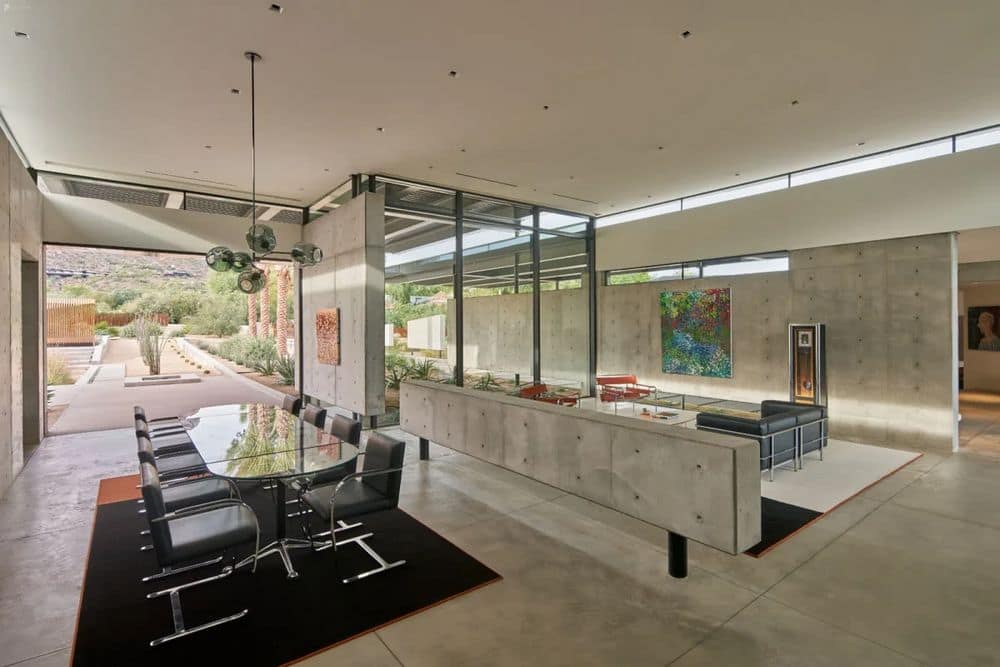
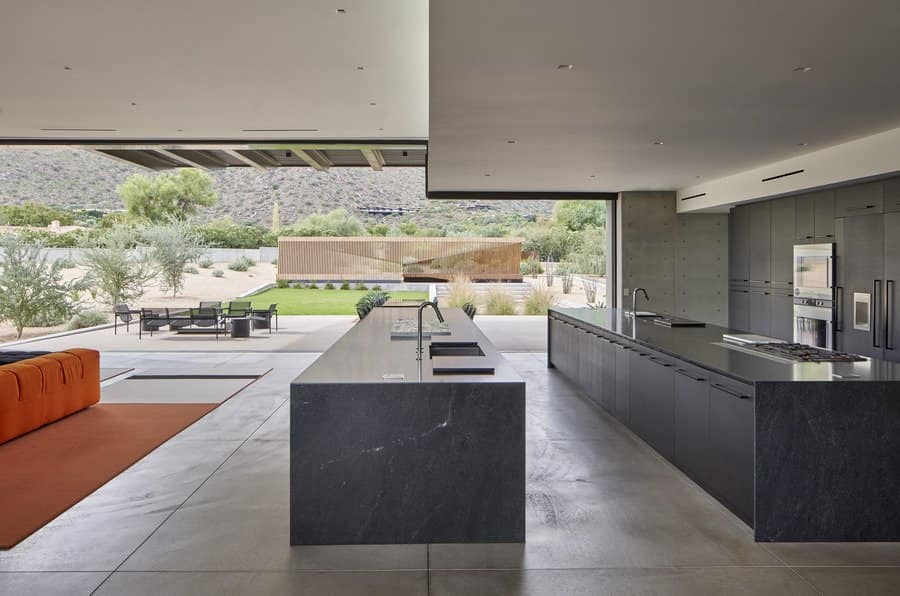
With a significant amount of outdoor program including a pool, firepits, water features, a tennis court, and several deep patios, the design necessitated a holistic approach to the architecture and landscape. The parallels established by the interior influenced the strips of variable grading developed to mitigate the effects of late summer monsoon season. Two gazebos also sit in the landscape, their vertical wood slats and angular geometries creating a moiré pattern that obstructs the view to other buildings, maintaining the illusion of site’s remoteness and providing another opportunity to enjoy the great outdoors.
