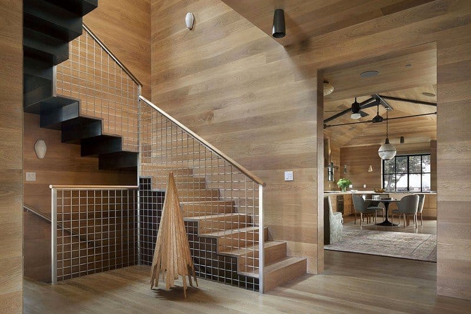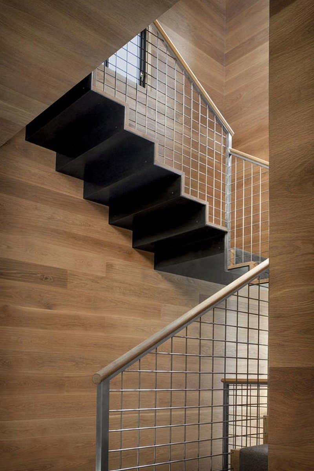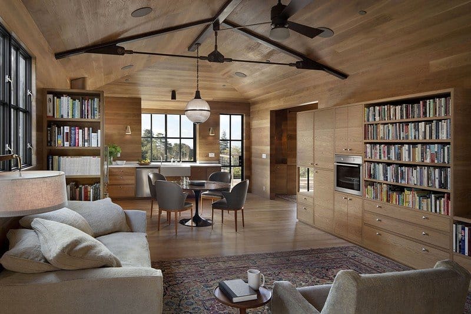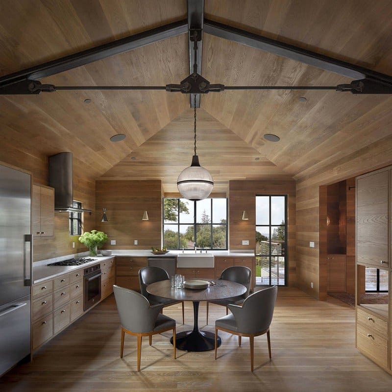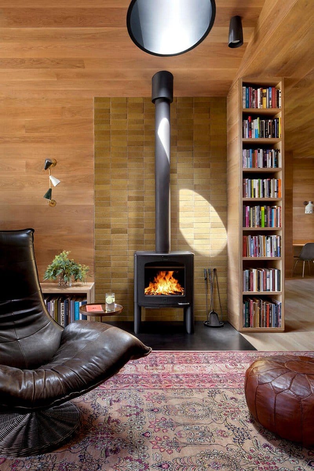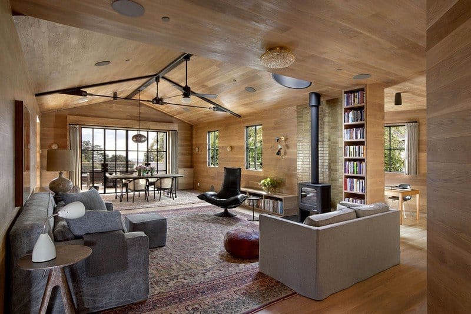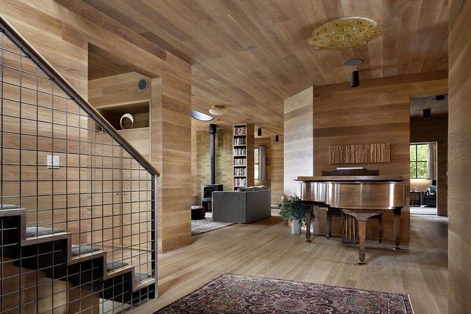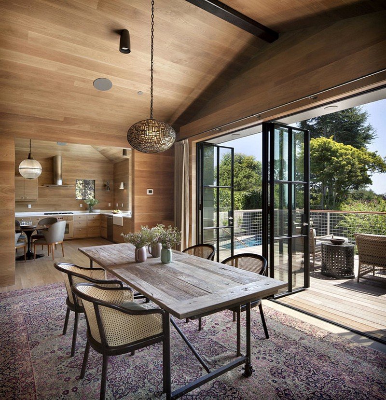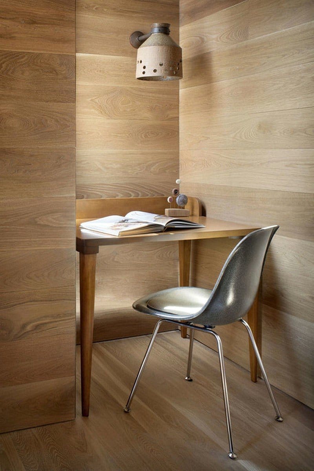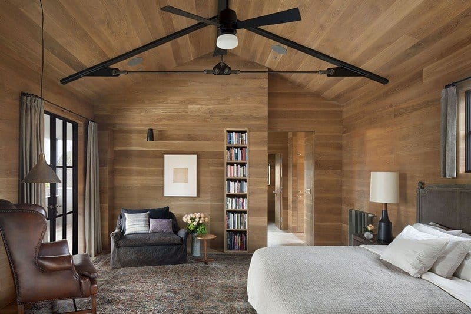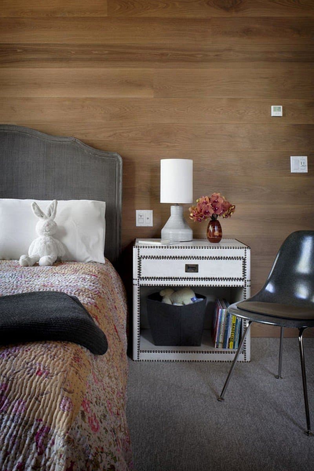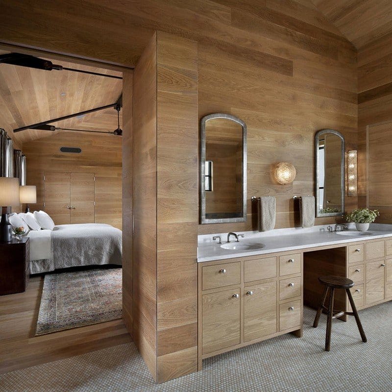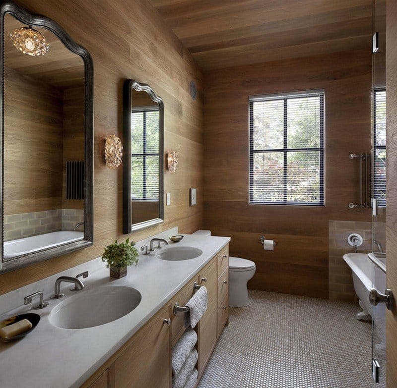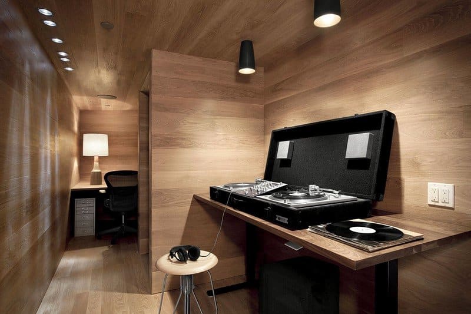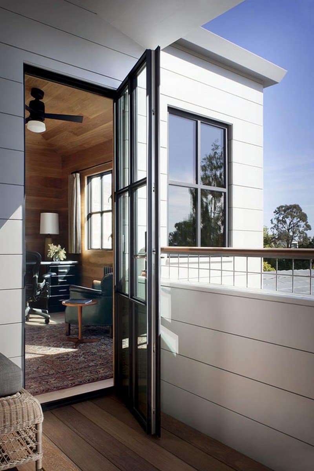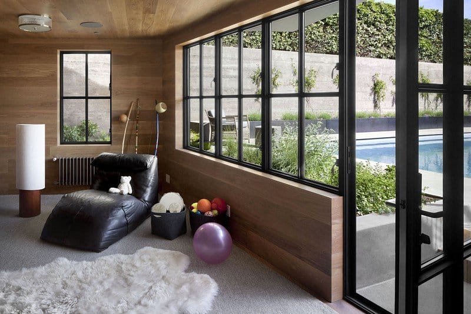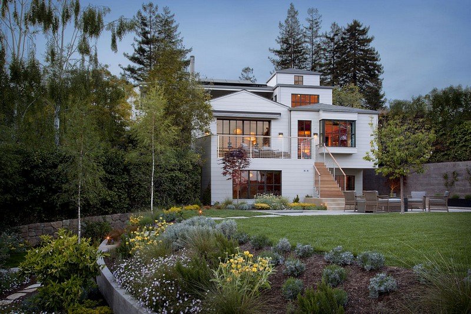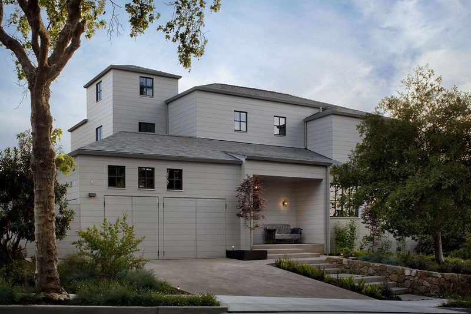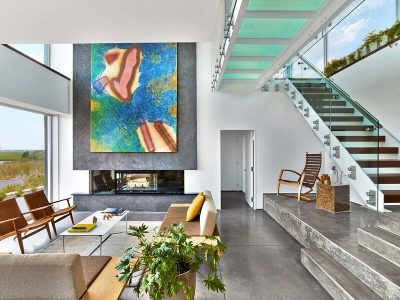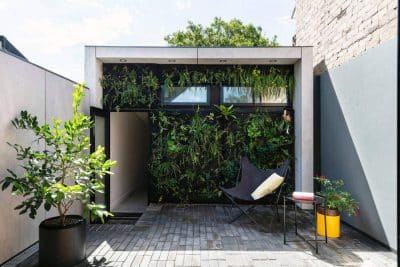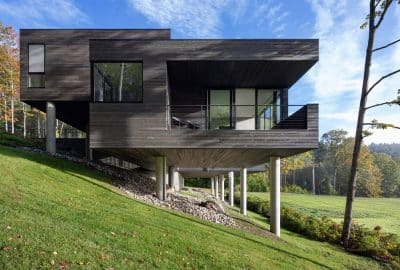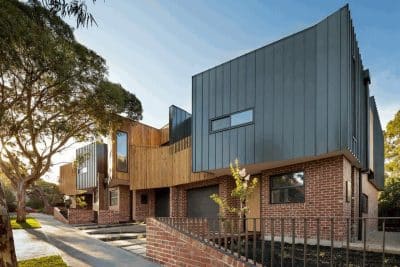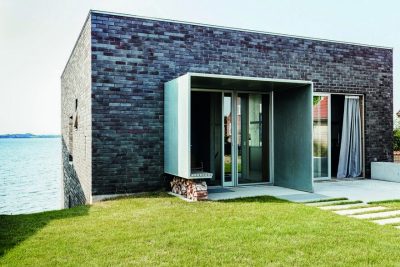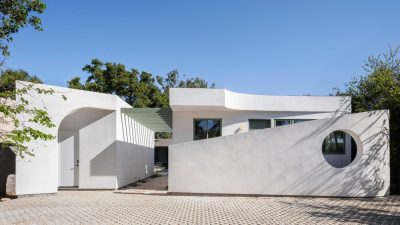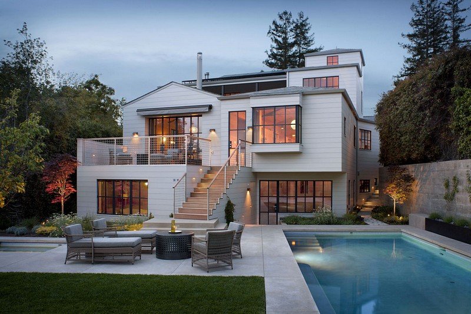
Project: Alameda House / House for an Artist
Architects: Andrew Mann Architecture
Interiors: Sherry Williamson Design
Location: Alameda County, California, US
Landscape Architect: Scott Lewis Landscape Architecture
Photographer: David Wakely
Alameda House, designed by Andrew Mann Architecture, brings the clean lines of New England colonial style to California’s Alameda County. More than a visual tribute, the two‑storey residence reflects a collaborative journey between architect and owner. As an artist, the homeowner guided every decision, pursuing a delicate balance of order and casualness that now defines the family home.
A Curated Palette and Honest Craft
Right from the start, the team simplified every finish. White oak floors, crisp white walls, and blackened‑steel accents form a precise yet welcoming palette. Construction details highlight honest materials and high‑level craft—exposed timber beams, hand‑built cabinetry, and true‑divided‑light windows all speak to quality without excess. Because the decoration remains restrained, artwork and daily life add warmth rather than visual clutter.
Built for Health and LEED Platinum Performance
Beyond aesthetics, the house operates with remarkable efficiency. High‑performance insulation pairs with a standing‑seam metal roof to slash heat gain. A rooftop photovoltaic array offsets nearly all electricity demand, while an energy‑recovery ventilator supplies fresh, filtered air around the clock. Low‑VOC paints and formaldehyde‑free millwork create interiors that feel—and smell—clean. Thanks to these measures, Alameda House achieved coveted LEED Platinum certification, placing it among the greenest homes in California.
