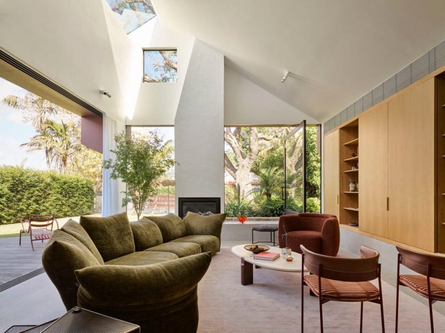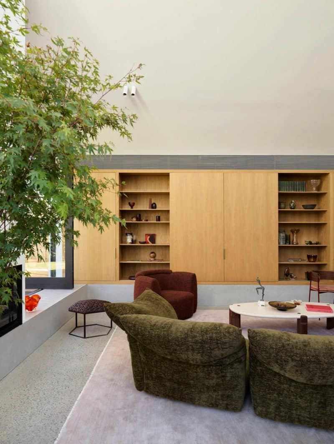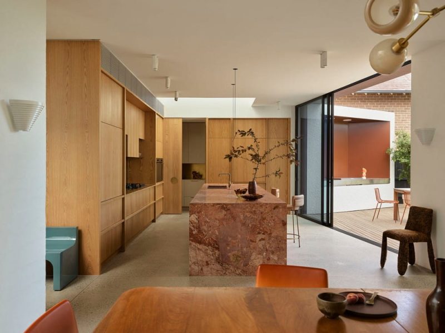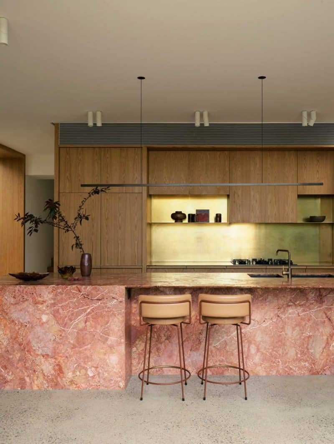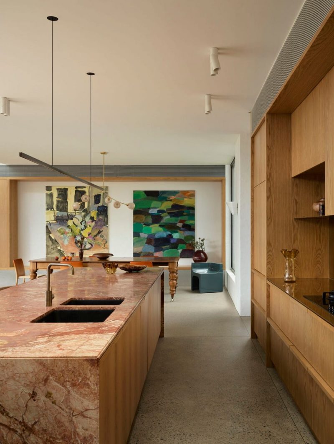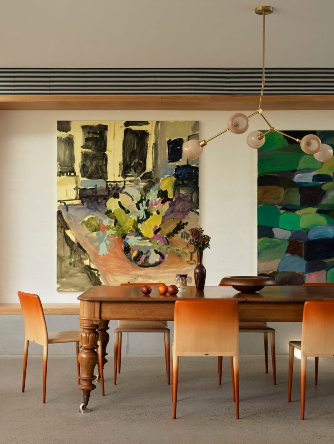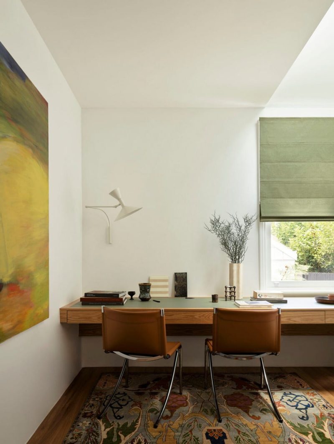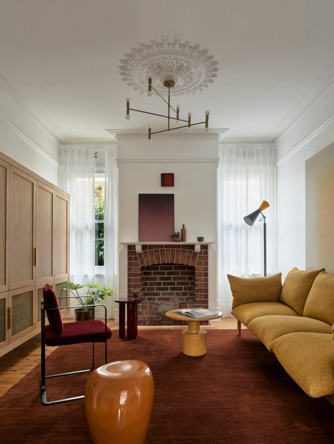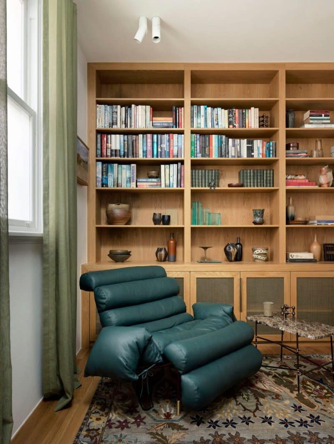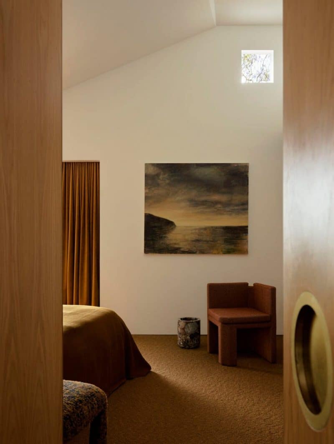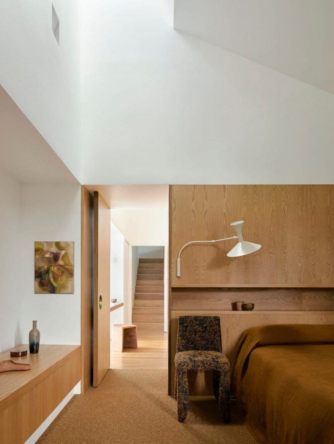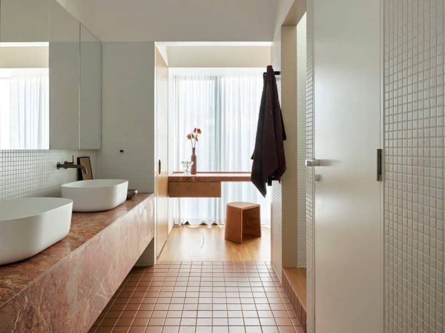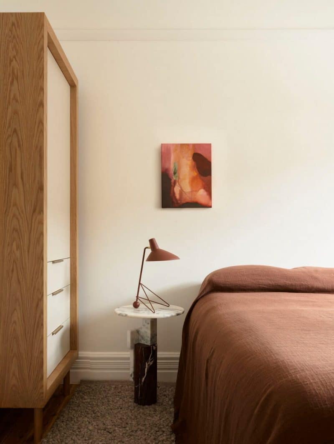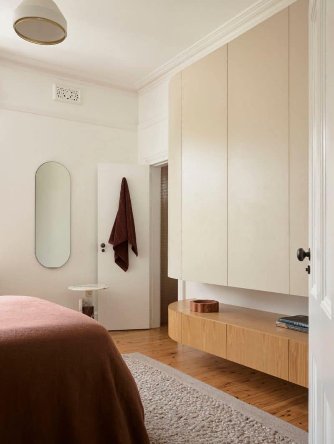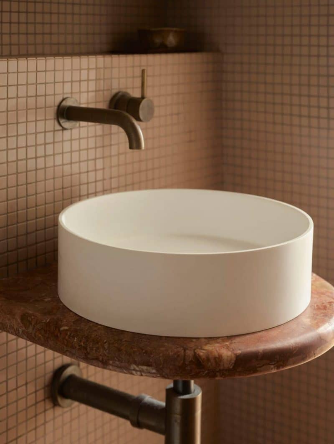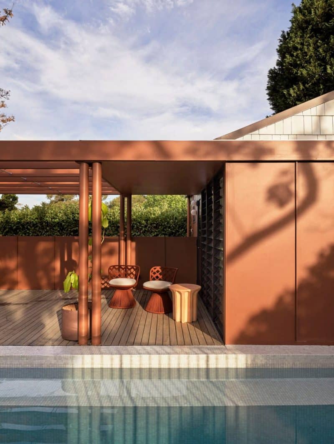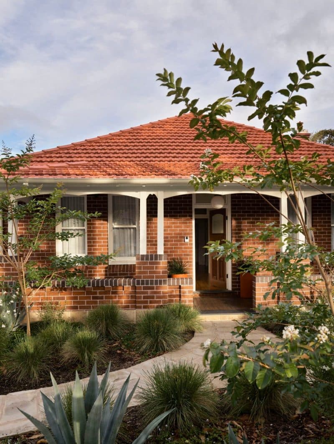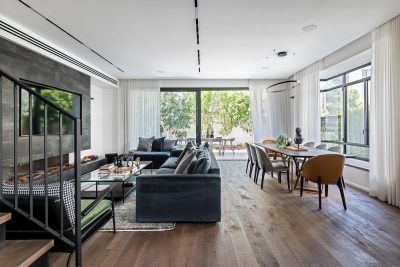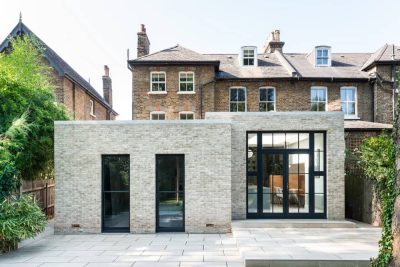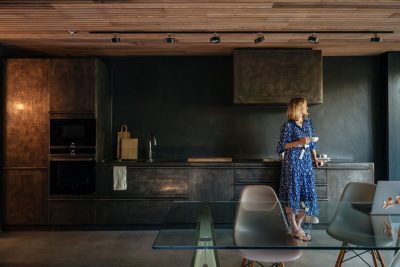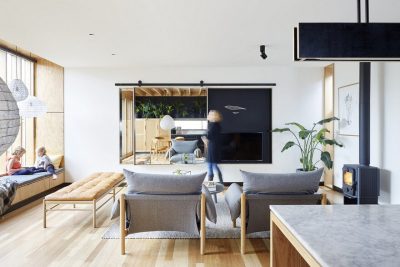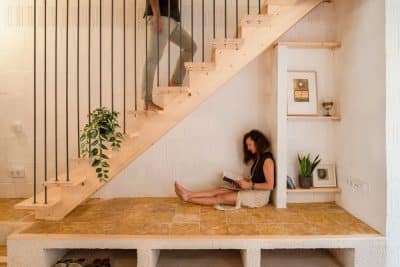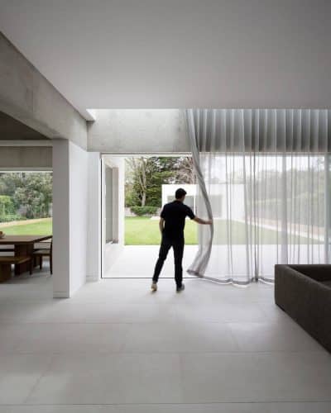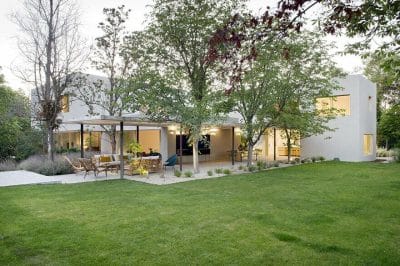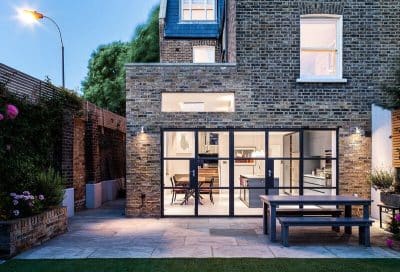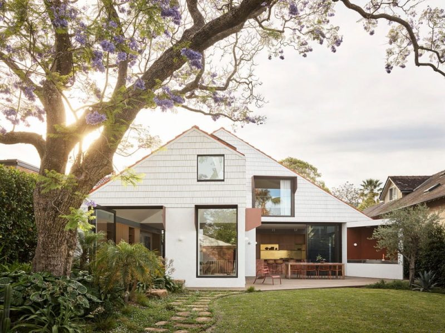
Project: Alpha House
Architecture: Studio Prineas
Location: Artarmon, Sydney, Australia
Year: 2023
Photo Credits: Anson Smart
Alpha House by Studio Prineas transforms a worn Federation-style home into a bright and welcoming family residence. The project blends heritage sensitivity with modern design, balancing the charm of the original structure and the openness of contemporary living.
Respecting Heritage, Embracing Modern Living
Located in a leafy Sydney neighborhood, Alpha House needed renewal without losing its historic presence. The architects restored the Federation façade, preserving its elegant character within the streetscape. Behind it, a contemporary addition opens toward the garden, creating a clear contrast between old and new.
This thoughtful design hides the extension from public view while opening the home to light and greenery. As a result, Alpha House maintains its familiar appearance on the street while offering a fully modern lifestyle inside.
Light, Landscape, and Connection
Natural light defines Alpha House. Angular skylights and strategically placed windows draw sunlight deep into the interior. At the same time, they frame views of the garden and a mature Jacaranda tree, which becomes a focal point in every season. These elements connect the home to nature and animate it with constantly shifting tones of color and light.
A small internal courtyard further enhances this openness. It links the living and dining rooms, allowing them to feel suspended between two gardens. This layout blurs the boundaries between indoor and outdoor life, making every space part of the surrounding landscape.
Warm Materials and a Subtle Palette
Studio Prineas used earthy, botanical tones inspired by the home’s original fireplaces. These warm colors create harmony throughout Alpha House and make the garden views feel like living artworks. Timber floors, natural stone, and soft fabrics add texture and calm. Together, they form a palette that feels timeless, comfortable, and deeply personal.
A Family Home Filled with Light
Above all, Alpha House is about family connection. Its rooms encourage gathering and conversation while still providing private corners for retreat. Every window captures light differently, creating a living rhythm throughout the day.
Through this careful transformation, Studio Prineas has designed a home that celebrates both its Federation heritage and contemporary simplicity. Alpha House is a luminous space that honors the past, embraces the present, and opens beautifully to the future.
